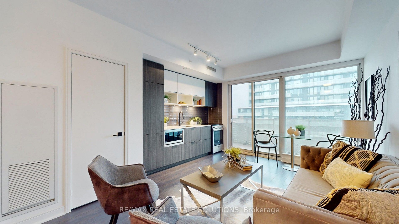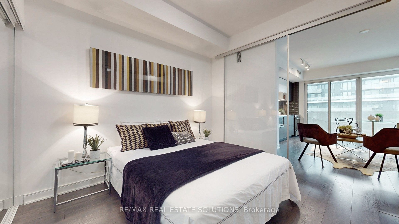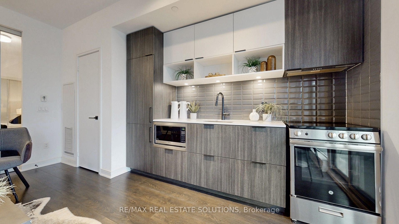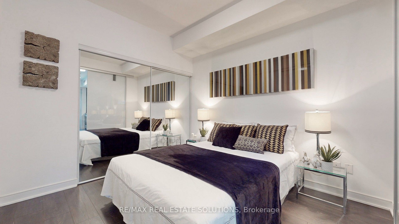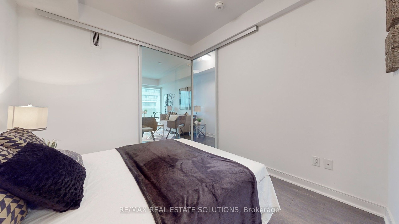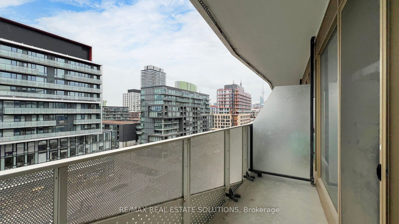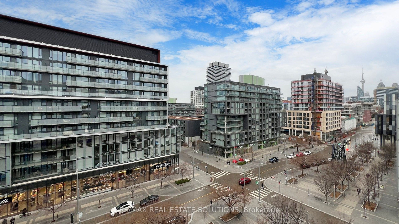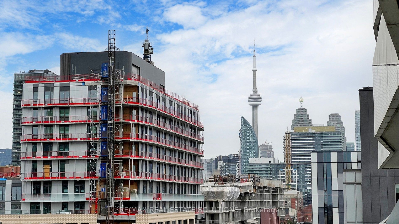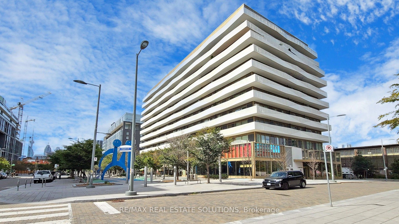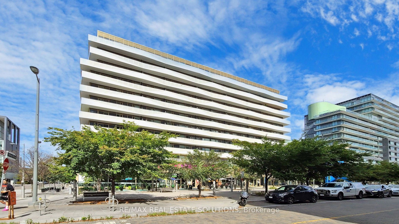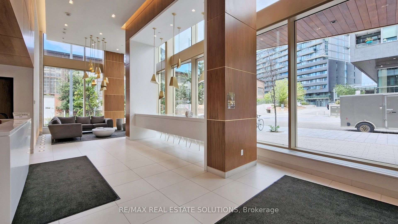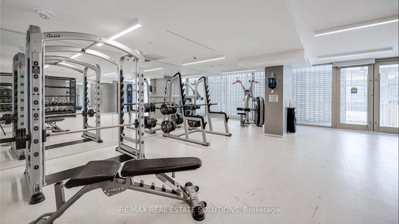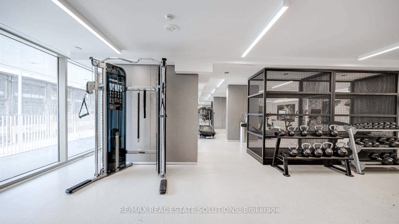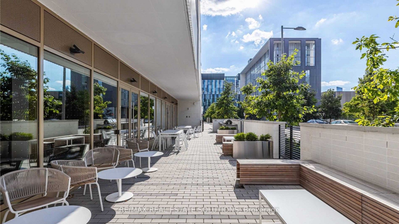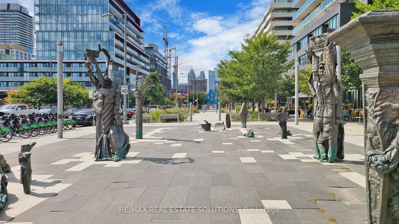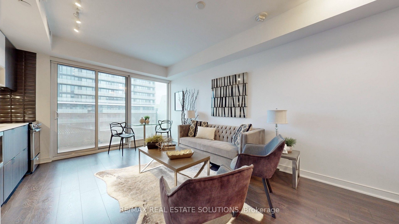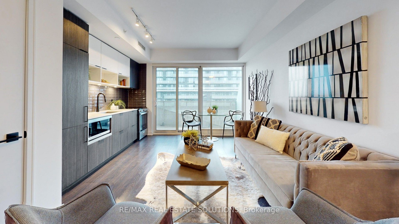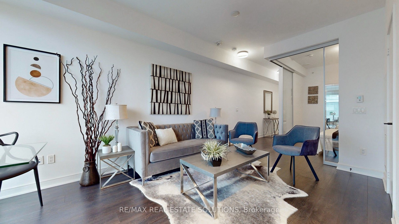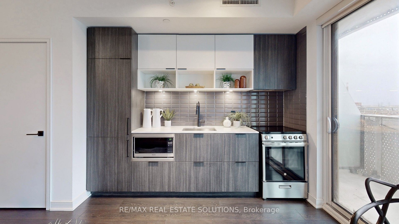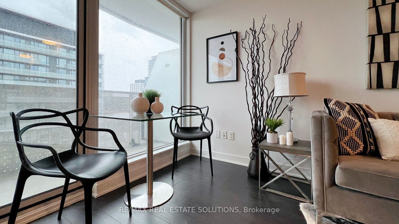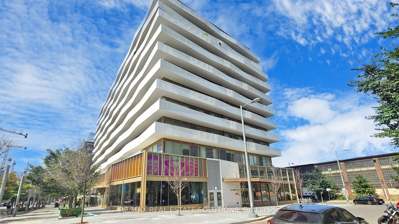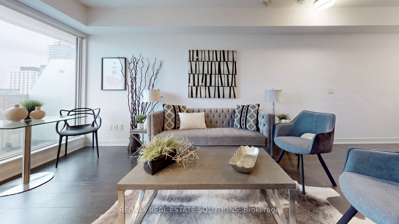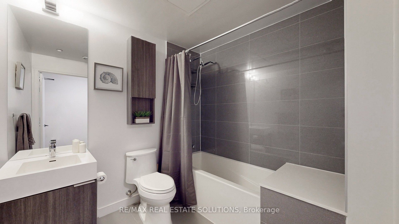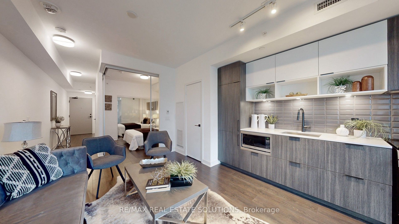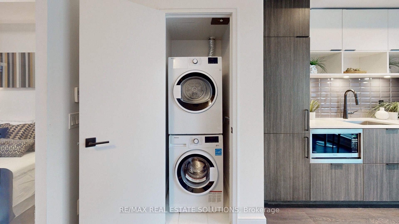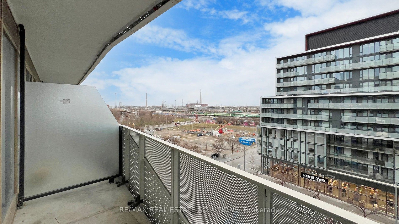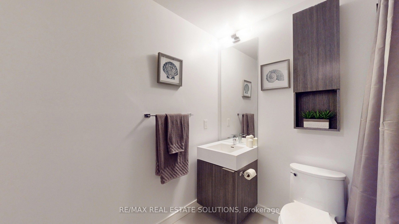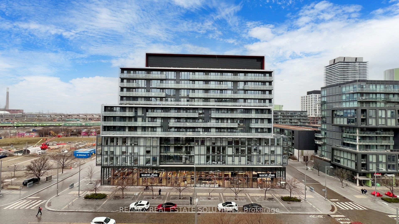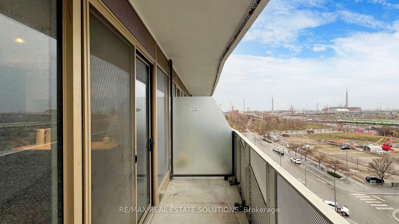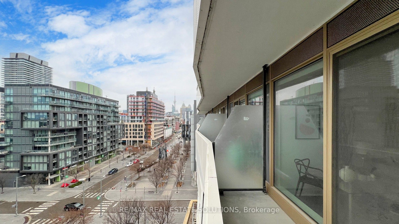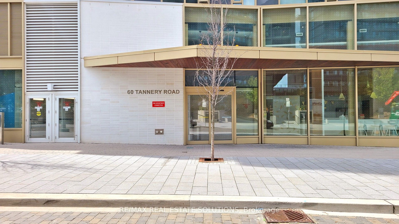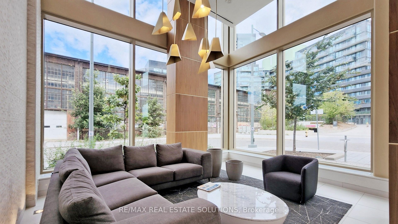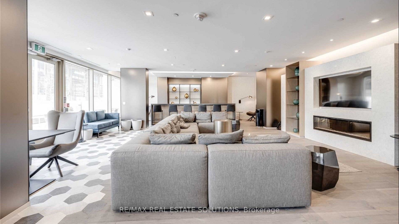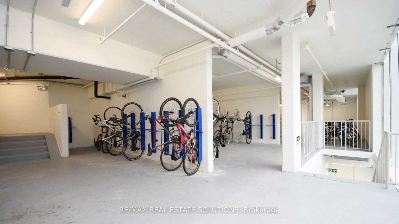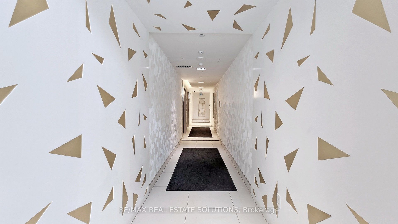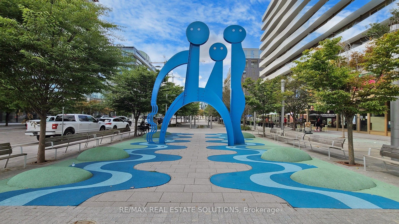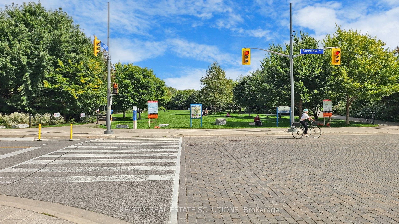$2,400
Available - For Rent
Listing ID: C8485954
60 Tannery Rd , Unit 806, Toronto, M5A 0S8, Ontario
| Experience downtown living in this 1-bedroom apartment, located at 60 Tannery Road. This unit, set in a newer building, with a thoughtful layout designed to maximize both comfort and style. Featuring an open balcony with stunning south-facing views, this apartment offers a private outdoor escape where you can bask in the tranquility of your surroundings. The inclusion of one parking spot and a personal locker adds to the convenience, ensuring a seamless urban living experience. The proximity to some of the city's finest restaurants and shops, coupled with the cultural richness of the nearby Distillery District, positions this home as a nexus of urban activity and leisure. Step outside your door and immerse yourself in the vibrancy of downtown, where every convenience is just a stroll away. This location not only offers immediate access to a plethora of dining and shopping options but also connects you to the essential services and entertainment that define city living. This apartment is a rare find, offering unmatched value in downtowns bustling environment. Don't miss this exceptional opportunity to live in one of the most sought-after locations in the city. Opportunities like this don't last long make this your new home and embrace the dynamic lifestyle it offers! |
| Extras: Stainless steel Range & Microwave. Built in Fridge & Dishwasher. Hood Fan. Stacked washer & dryer. All light fixtures and window coverings. |
| Price | $2,400 |
| Address: | 60 Tannery Rd , Unit 806, Toronto, M5A 0S8, Ontario |
| Province/State: | Ontario |
| Condo Corporation No | TSCC |
| Level | 8 |
| Unit No | 06 |
| Locker No | 2-28 |
| Directions/Cross Streets: | Front St E/Tannery Rd |
| Rooms: | 4 |
| Bedrooms: | 1 |
| Bedrooms +: | |
| Kitchens: | 1 |
| Family Room: | N |
| Basement: | None |
| Furnished: | N |
| Approximatly Age: | 0-5 |
| Property Type: | Condo Apt |
| Style: | Apartment |
| Exterior: | Concrete, Metal/Side |
| Garage Type: | Underground |
| Garage(/Parking)Space: | 1.00 |
| Drive Parking Spaces: | 1 |
| Park #1 | |
| Parking Spot: | A/20 |
| Parking Type: | Owned |
| Legal Description: | A/20 |
| Exposure: | S |
| Balcony: | Open |
| Locker: | Owned |
| Pet Permited: | Restrict |
| Approximatly Age: | 0-5 |
| Approximatly Square Footage: | 500-599 |
| Building Amenities: | Bus Ctr (Wifi Bldg), Concierge, Gym, Party/Meeting Room, Rooftop Deck/Garden |
| Property Features: | Lake/Pond, Park, Public Transit, Rec Centre, School |
| Common Elements Included: | Y |
| Parking Included: | Y |
| Building Insurance Included: | Y |
| Fireplace/Stove: | N |
| Heat Source: | Gas |
| Heat Type: | Heat Pump |
| Central Air Conditioning: | Central Air |
| Although the information displayed is believed to be accurate, no warranties or representations are made of any kind. |
| RE/MAX REAL ESTATE SOLUTIONS |
|
|

Rohit Rangwani
Sales Representative
Dir:
647-885-7849
Bus:
905-793-7797
Fax:
905-593-2619
| Book Showing | Email a Friend |
Jump To:
At a Glance:
| Type: | Condo - Condo Apt |
| Area: | Toronto |
| Municipality: | Toronto |
| Neighbourhood: | Waterfront Communities C8 |
| Style: | Apartment |
| Approximate Age: | 0-5 |
| Beds: | 1 |
| Baths: | 1 |
| Garage: | 1 |
| Fireplace: | N |
Locatin Map:

