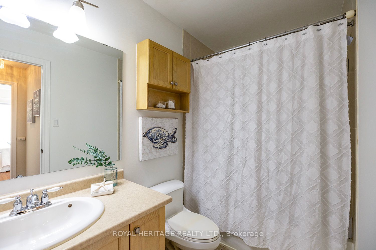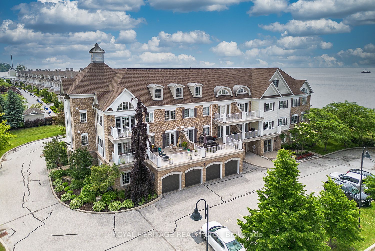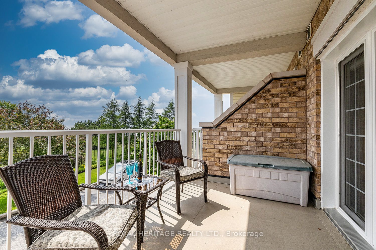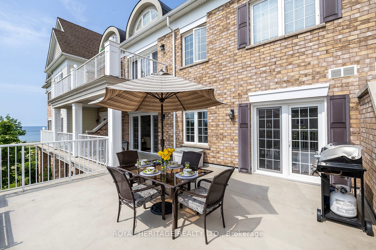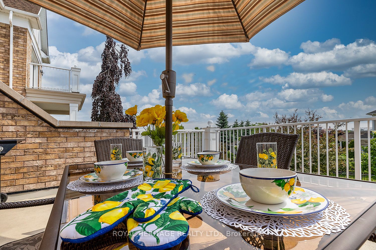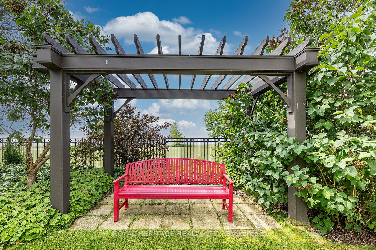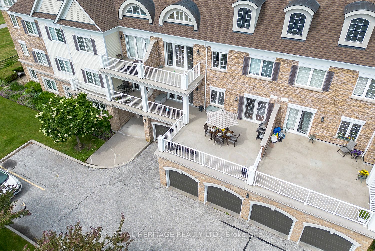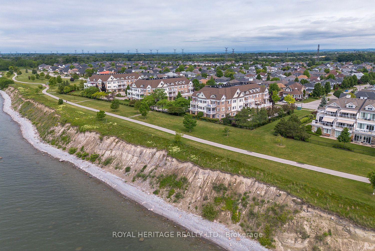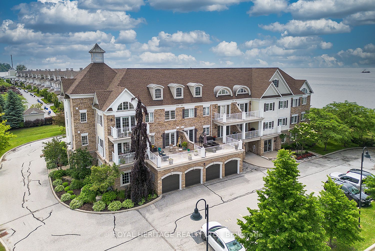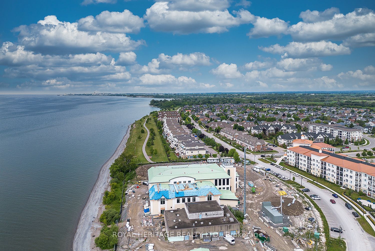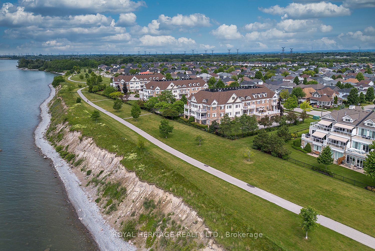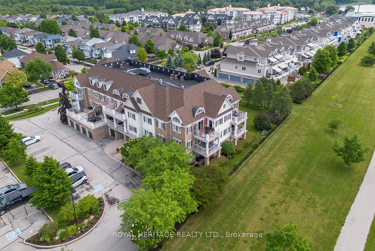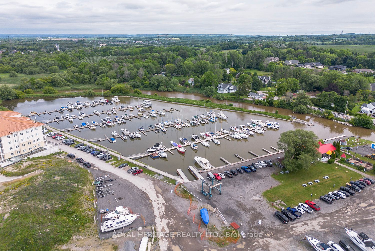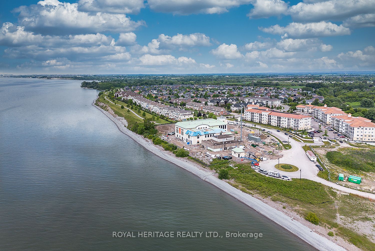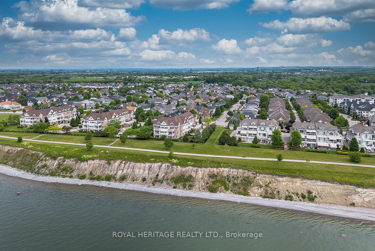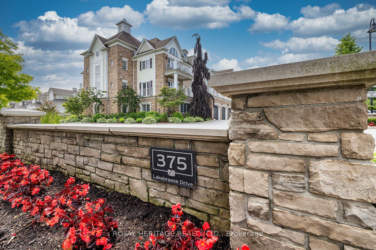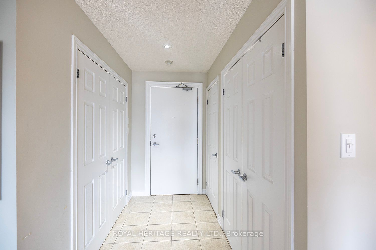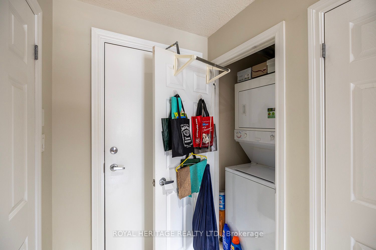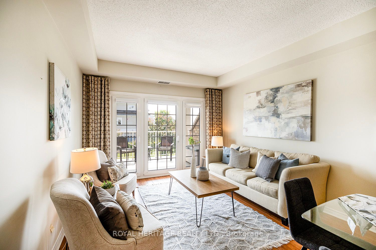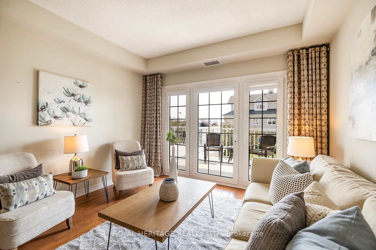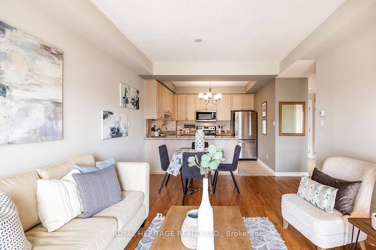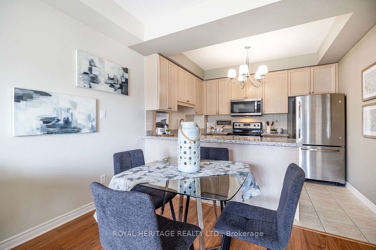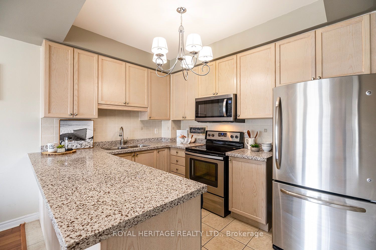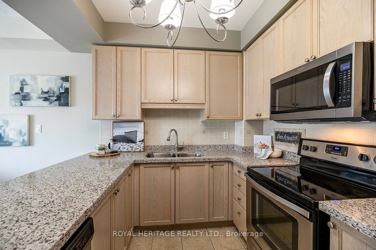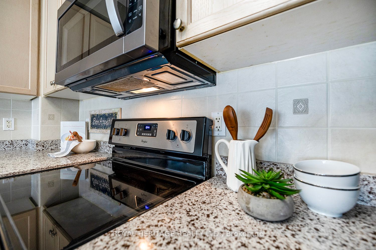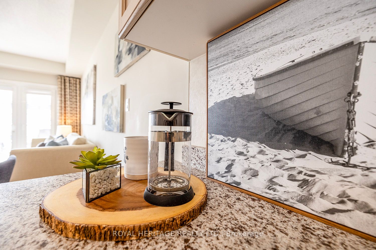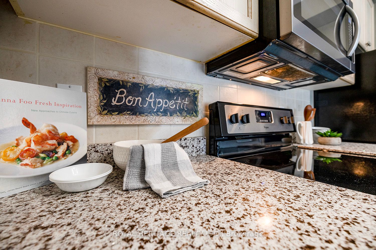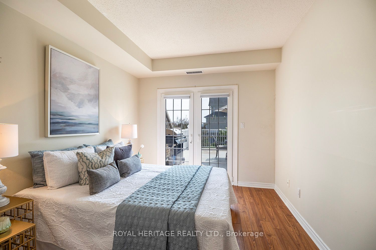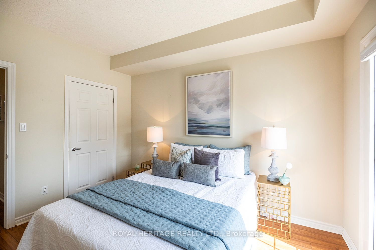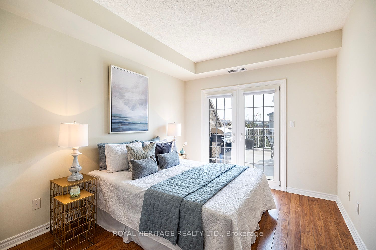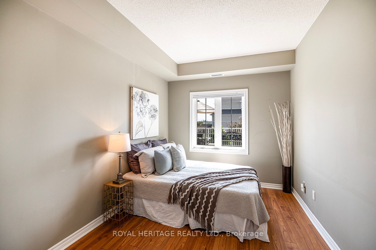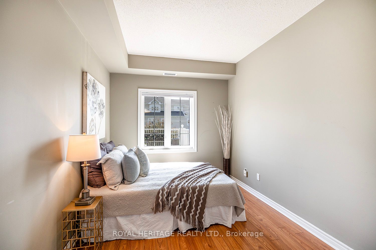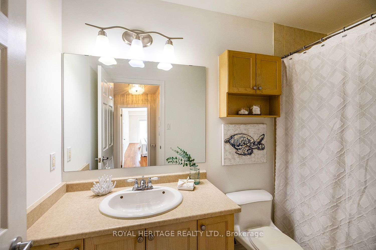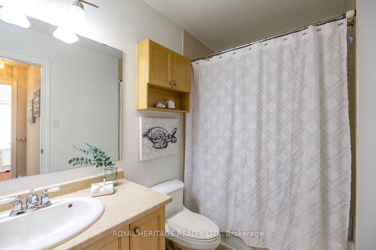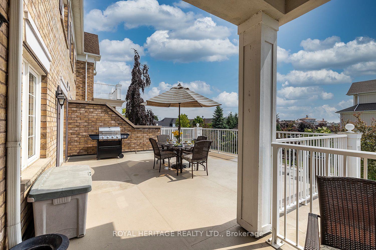$799,999
Available - For Sale
Listing ID: E8471660
375 Lakebreeze Dr , Unit 207, Clarington, L1B 0A3, Ontario
| Welcome to life by the Lake in The Port of Newcastle. This bright Eastern Exposure 1 Bedroom + Den is ideally located for both the commuter and the outdoor enthusiast with its proximity to the Exclusive Marina, Lake and Stunning Waterfront Trails. The Open Concept Living/Dining/Kitchen Takes You Out to A Covered Balcony that Continues on to The 550 Sf Terrace That Provides Extended Outdoor Living Space & Impressive Views Of Blue Water. Beautiful Kitchen Offers S/S Appliances and Quartz Counter Top. Primary Has Large Walk-In Closet with Garden Doors To Your Peaceful and Private Terrace. Make the Den Your Office or the Option To Turn It Into a Second Bedroom. Ensuite Laundry. This Unit Includes 2 Private Parking Spaces & A Bonus of 3 Private Storage Lockers. Step Outside To Direct Access To Enjoy All That This Elevated Lifestyle Has To Offer With Included Gold Membership To The Admirals Walk Club House With Indoor Pool, Gym, Steam Room, Hot Tub, Games Room & Theatre. |
| Extras: This Quaint Condominium Building Offers 18 Units With Elevator Access. Privacy and Serenity at it's Best. Conference Room and Rentable Dining/Banquet Hall. Access and Space At Marina For Your Boat With Discounted Boat Slips. Healthy Reserve |
| Price | $799,999 |
| Taxes: | $3550.00 |
| Maintenance Fee: | 930.79 |
| Address: | 375 Lakebreeze Dr , Unit 207, Clarington, L1B 0A3, Ontario |
| Province/State: | Ontario |
| Condo Corporation No | DCC |
| Level | 2 |
| Unit No | 207 |
| Directions/Cross Streets: | Lakebreeze and Waterview |
| Rooms: | 5 |
| Bedrooms: | 1 |
| Bedrooms +: | 1 |
| Kitchens: | 1 |
| Family Room: | N |
| Basement: | None |
| Property Type: | Condo Apt |
| Style: | Apartment |
| Exterior: | Brick |
| Garage Type: | Underground |
| Garage(/Parking)Space: | 1.00 |
| Drive Parking Spaces: | 1 |
| Park #1 | |
| Parking Spot: | 77 |
| Parking Type: | Owned |
| Legal Description: | Surface |
| Park #2 | |
| Parking Spot: | 94 |
| Parking Type: | Owned |
| Legal Description: | Undeground |
| Exposure: | E |
| Balcony: | Terr |
| Locker: | Owned |
| Pet Permited: | Restrict |
| Approximatly Square Footage: | 800-899 |
| Building Amenities: | Visitor Parking |
| Property Features: | Lake/Pond, Library, Marina, Public Transit, School Bus Route, Waterfront |
| Maintenance: | 930.79 |
| Water Included: | Y |
| Common Elements Included: | Y |
| Building Insurance Included: | Y |
| Fireplace/Stove: | N |
| Heat Source: | Gas |
| Heat Type: | Forced Air |
| Central Air Conditioning: | Central Air |
| Elevator Lift: | Y |
$
%
Years
This calculator is for demonstration purposes only. Always consult a professional
financial advisor before making personal financial decisions.
| Although the information displayed is believed to be accurate, no warranties or representations are made of any kind. |
| ROYAL HERITAGE REALTY LTD. |
|
|

Rohit Rangwani
Sales Representative
Dir:
647-885-7849
Bus:
905-793-7797
Fax:
905-593-2619
| Virtual Tour | Book Showing | Email a Friend |
Jump To:
At a Glance:
| Type: | Condo - Condo Apt |
| Area: | Durham |
| Municipality: | Clarington |
| Neighbourhood: | Newcastle |
| Style: | Apartment |
| Tax: | $3,550 |
| Maintenance Fee: | $930.79 |
| Beds: | 1+1 |
| Baths: | 1 |
| Garage: | 1 |
| Fireplace: | N |
Locatin Map:
Payment Calculator:

