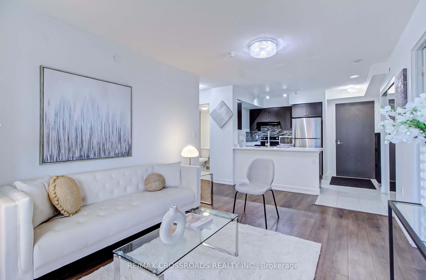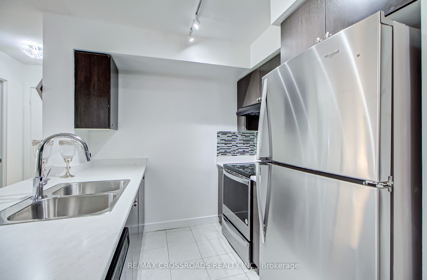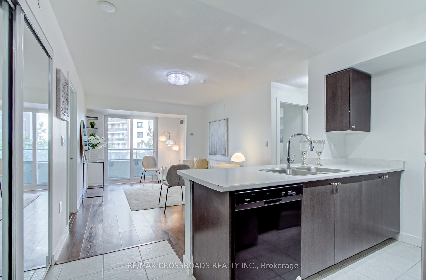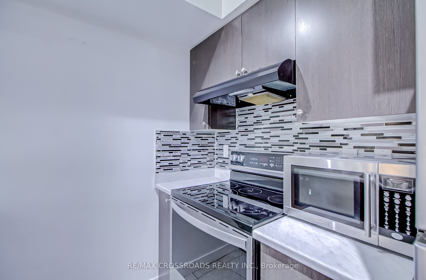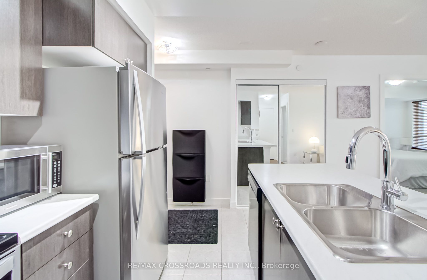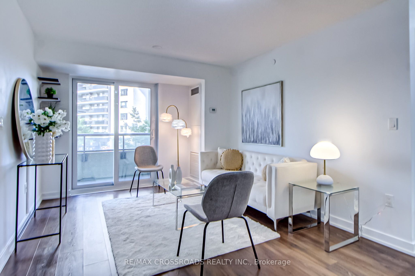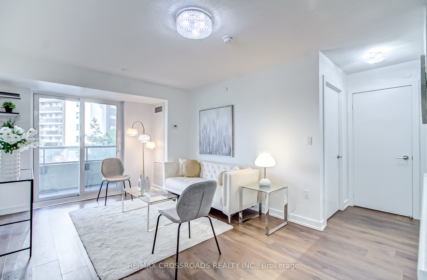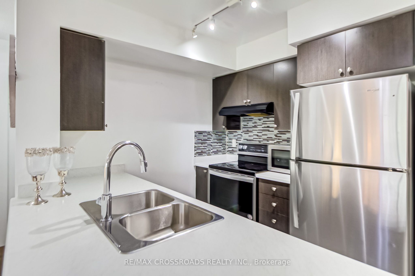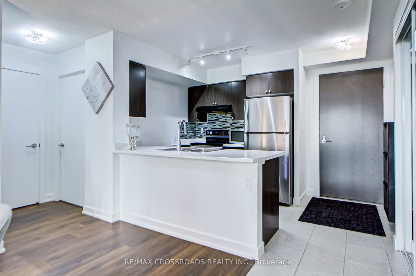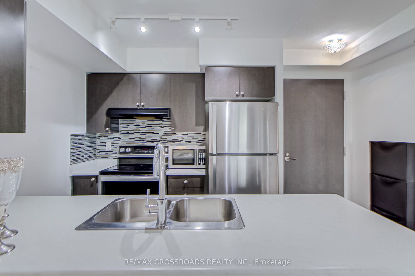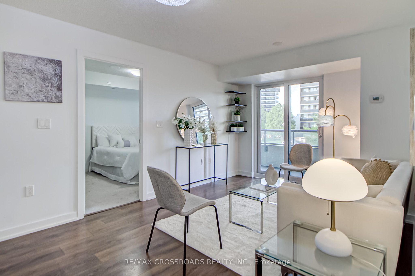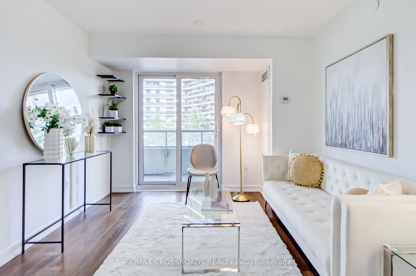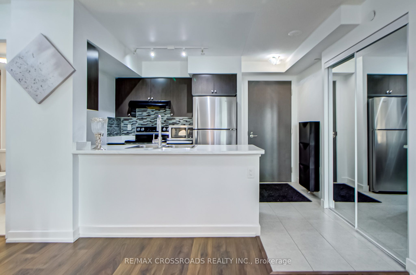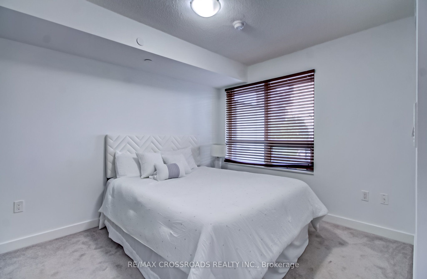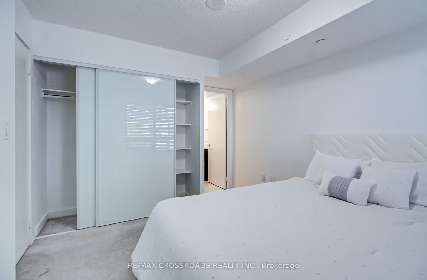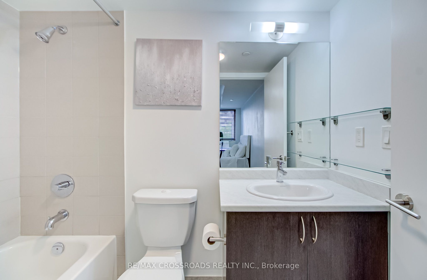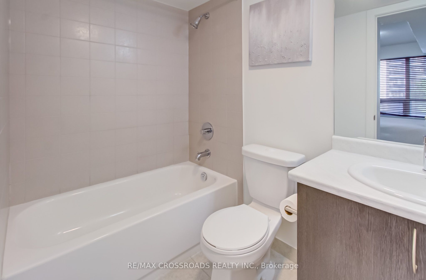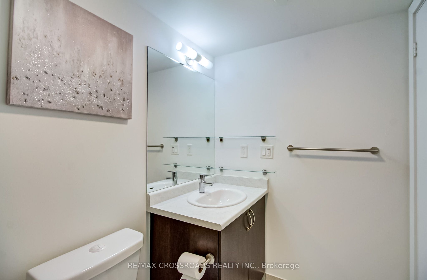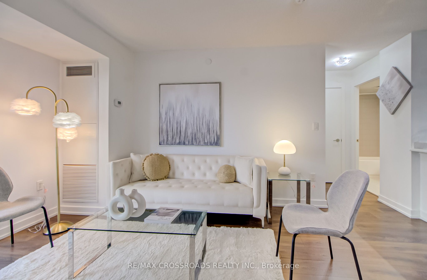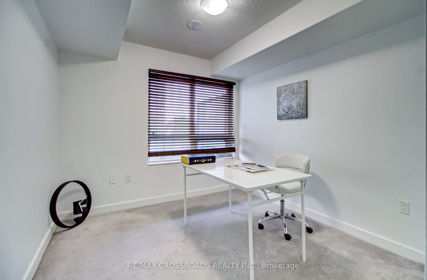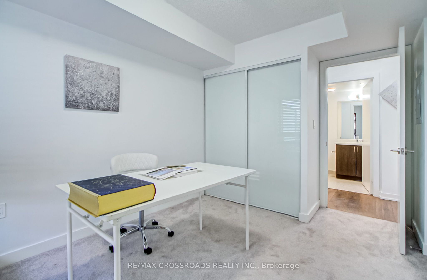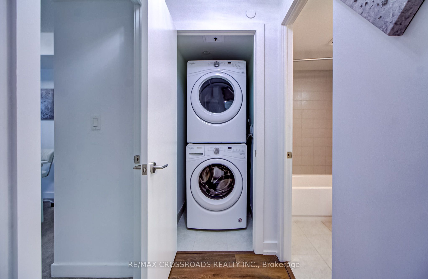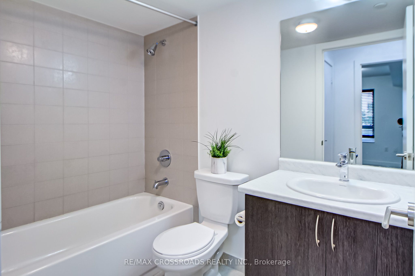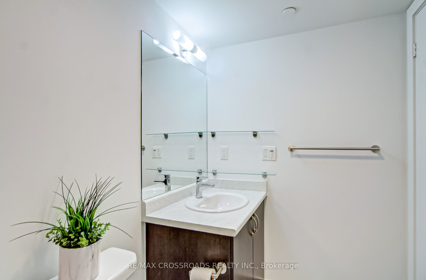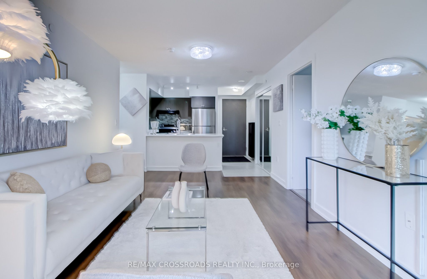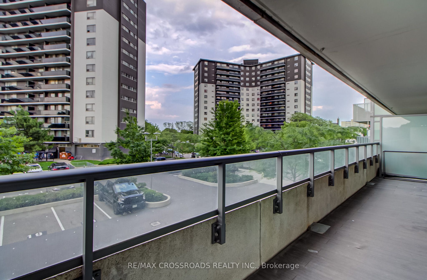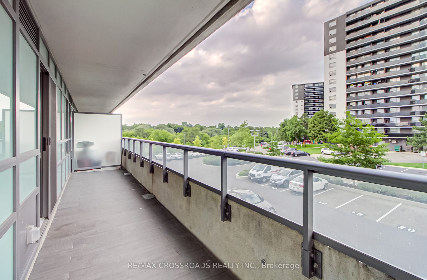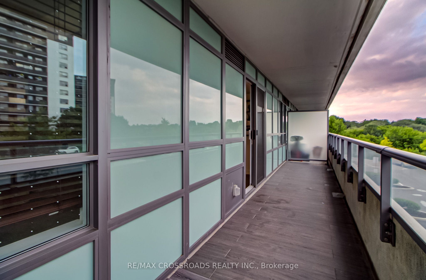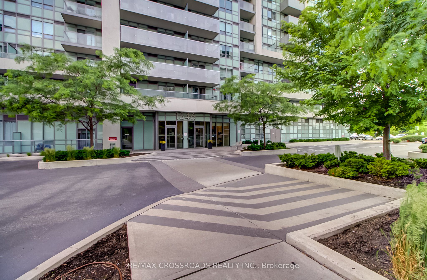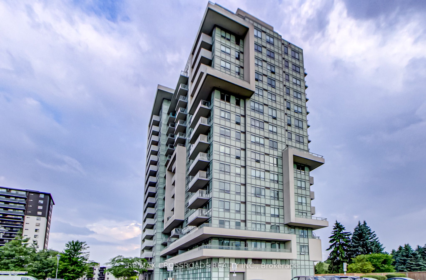$595,000
Available - For Sale
Listing ID: E8472258
1346 Danforth Rd , Unit 214, Toronto, M1J 0A9, Ontario
| Explore this 2-bedroom, 2-bathroom urban mid-rise condominium. Experience the seamless flow of open-concept living and dining spaces. The kitchen features stainless steel appliances, granite countertops, and a convenient breakfast bar. Begin your day in the spacious master bedroom, filled with natural light from its large window. With a practical kitchen layout that includes a deep under-mount double sink and stainless steel appliances, this condo seamlessly blends style and functionality. Located in the highly sought-after Danforth Village, residents will appreciate easy access to public transportation, including the TTC and the new Eglinton Line. There's also a wealth of shopping options, places of worship, hospitals, shopping malls, top-tier schools, parks, and more in close proximity. |
| Extras: All Existing Appliance fridge, stove, built-in dishwasher, range hood, washer, dryer, and all light fixtures. Additionally, this unit comes with an upgraded large locker for added convenience. |
| Price | $595,000 |
| Taxes: | $1992.32 |
| Maintenance Fee: | 492.00 |
| Address: | 1346 Danforth Rd , Unit 214, Toronto, M1J 0A9, Ontario |
| Province/State: | Ontario |
| Condo Corporation No | TSCC |
| Level | 2 |
| Unit No | 14 |
| Directions/Cross Streets: | Danforth Rd & Eglinton Ave |
| Rooms: | 5 |
| Bedrooms: | 2 |
| Bedrooms +: | |
| Kitchens: | 1 |
| Family Room: | N |
| Basement: | None |
| Approximatly Age: | 0-5 |
| Property Type: | Condo Apt |
| Style: | Apartment |
| Exterior: | Brick, Concrete |
| Garage Type: | Underground |
| Garage(/Parking)Space: | 1.00 |
| Drive Parking Spaces: | 1 |
| Park #1 | |
| Parking Spot: | 41 |
| Parking Type: | Owned |
| Legal Description: | P1 |
| Exposure: | N |
| Balcony: | Open |
| Locker: | Owned |
| Pet Permited: | Restrict |
| Retirement Home: | N |
| Approximatly Age: | 0-5 |
| Approximatly Square Footage: | 700-799 |
| Building Amenities: | Bike Storage, Exercise Room, Party/Meeting Room, Visitor Parking |
| Property Features: | Hospital, Library, Park, Place Of Worship, School, School Bus Route |
| Maintenance: | 492.00 |
| Water Included: | Y |
| Common Elements Included: | Y |
| Parking Included: | Y |
| Building Insurance Included: | Y |
| Fireplace/Stove: | N |
| Heat Source: | Gas |
| Heat Type: | Forced Air |
| Central Air Conditioning: | Central Air |
| Elevator Lift: | Y |
$
%
Years
This calculator is for demonstration purposes only. Always consult a professional
financial advisor before making personal financial decisions.
| Although the information displayed is believed to be accurate, no warranties or representations are made of any kind. |
| RE/MAX CROSSROADS REALTY INC. |
|
|

Rohit Rangwani
Sales Representative
Dir:
647-885-7849
Bus:
905-793-7797
Fax:
905-593-2619
| Book Showing | Email a Friend |
Jump To:
At a Glance:
| Type: | Condo - Condo Apt |
| Area: | Toronto |
| Municipality: | Toronto |
| Neighbourhood: | Eglinton East |
| Style: | Apartment |
| Approximate Age: | 0-5 |
| Tax: | $1,992.32 |
| Maintenance Fee: | $492 |
| Beds: | 2 |
| Baths: | 2 |
| Garage: | 1 |
| Fireplace: | N |
Locatin Map:
Payment Calculator:

