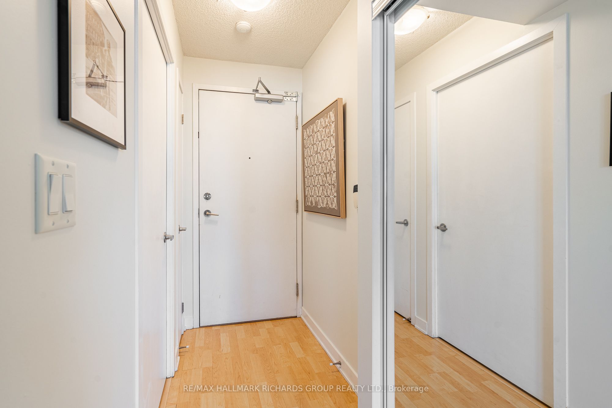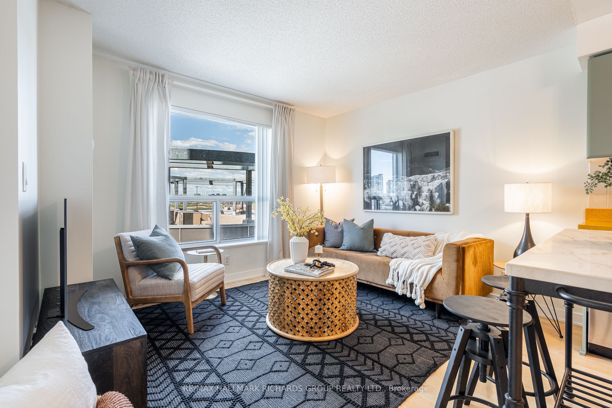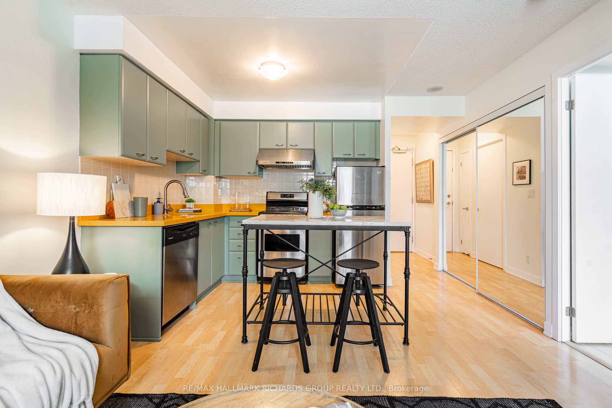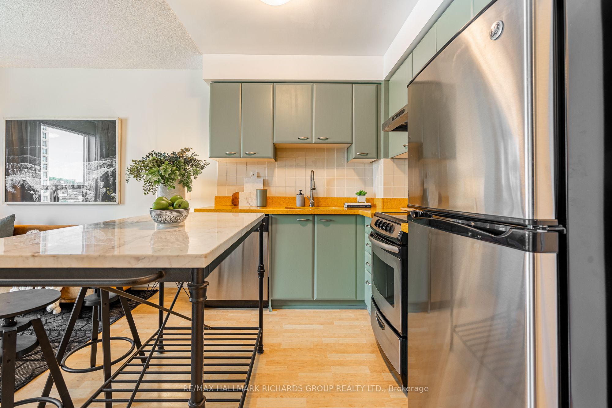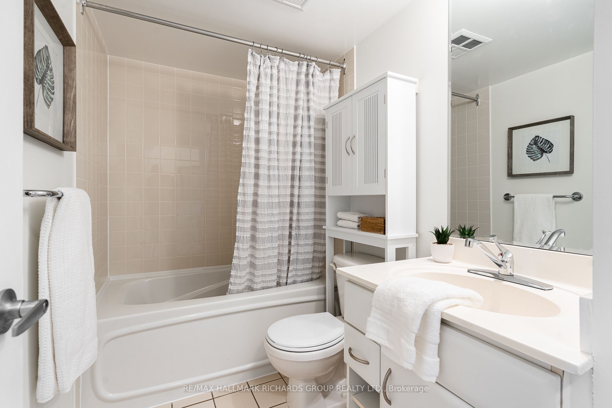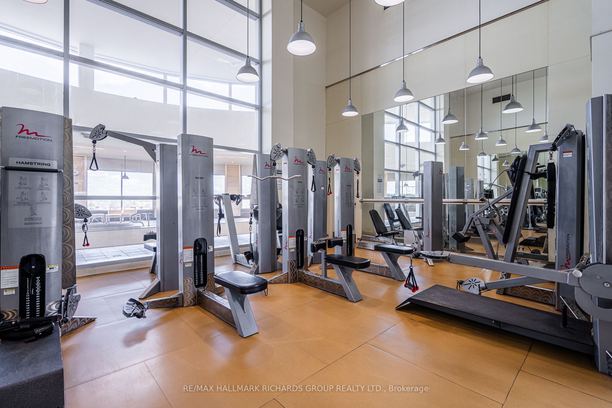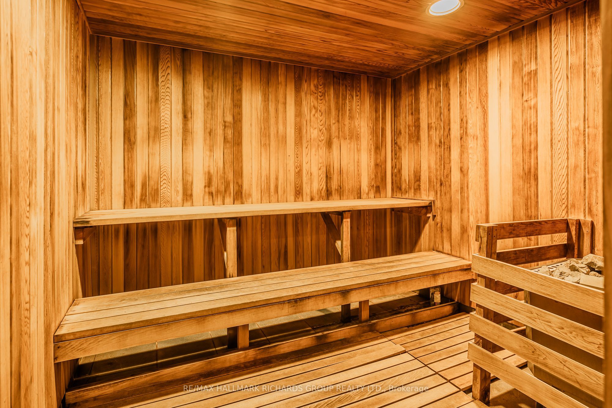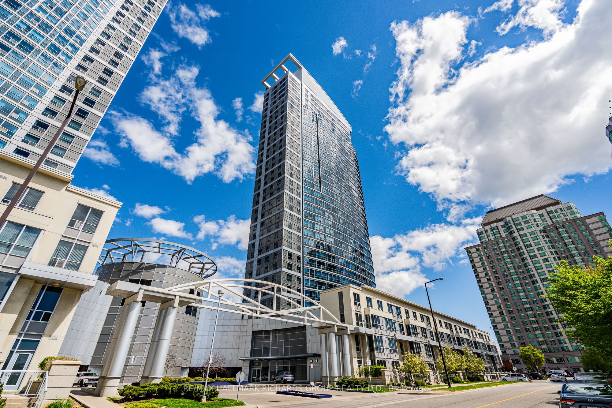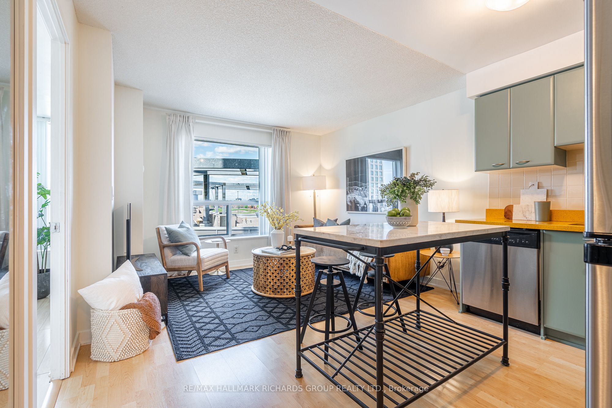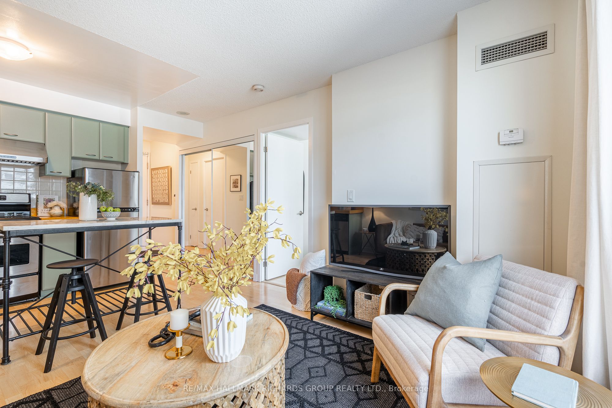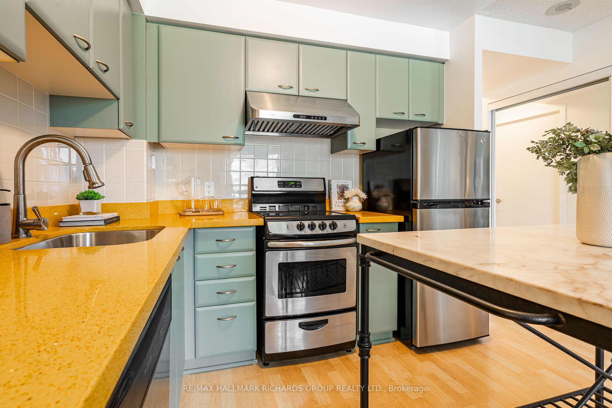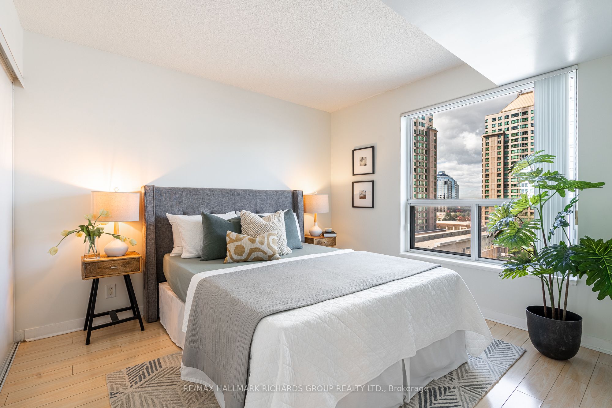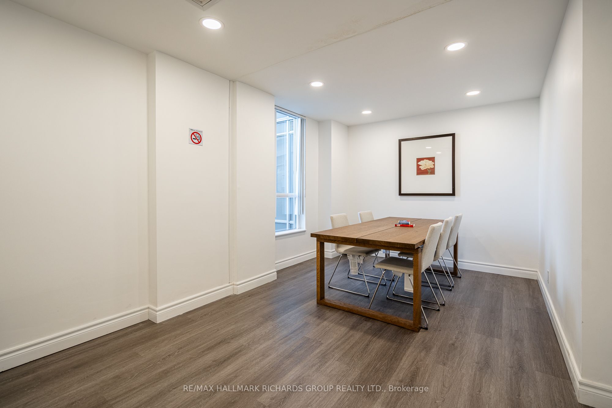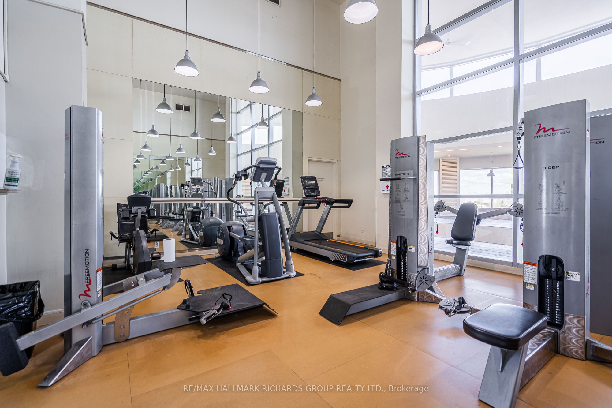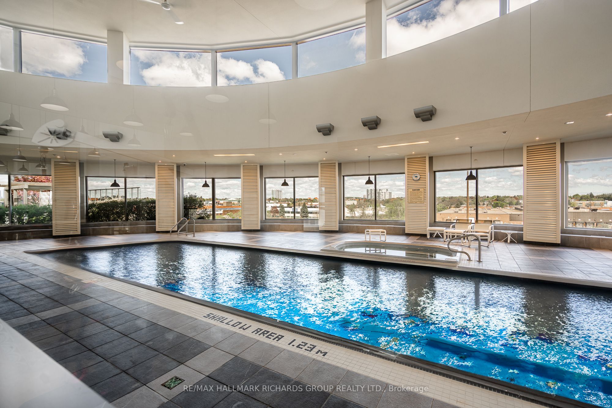$459,900
Available - For Sale
Listing ID: E8472564
38 Lee Centre Dr , Unit 811, Toronto, M1H 3J7, Ontario
| Beautiful 1 Bedroom, 1 Bathroom Suite in The Gorgeous Ellipse 2 Building! This Lovely Modern Living Space Is Perfect For 1st Time Home Buyers Or Investors. Includes 1 Parking Space And One Oversized Locker Conveniently Located Right Behind The Parking Spot! Location Is Fantastic Steps To TTC, GO Transit, LRT, Hwy 401 And Scarborough Town Centre. Outstanding Building Amenities Include 24-h Concierge, Indoor Swimming Pool, Whirlpool, Sauna, Exercise Room, Party Room W/ Kitchen, Table Tennis, Library, Private Patios, Guest Suite And Indoor Visitor Parking. Not to be missed - this one has it ALL! |
| Price | $459,900 |
| Taxes: | $1232.61 |
| Maintenance Fee: | 460.60 |
| Address: | 38 Lee Centre Dr , Unit 811, Toronto, M1H 3J7, Ontario |
| Province/State: | Ontario |
| Condo Corporation No | TSCC |
| Level | 8 |
| Unit No | 11 |
| Locker No | 33 |
| Directions/Cross Streets: | Progress Ave & Corporate Dr |
| Rooms: | 4 |
| Bedrooms: | 1 |
| Bedrooms +: | |
| Kitchens: | 1 |
| Family Room: | N |
| Basement: | None |
| Property Type: | Condo Apt |
| Style: | Apartment |
| Exterior: | Brick |
| Garage Type: | Underground |
| Garage(/Parking)Space: | 1.00 |
| Drive Parking Spaces: | 1 |
| Park #1 | |
| Parking Spot: | 78 |
| Parking Type: | Owned |
| Legal Description: | P2 |
| Exposure: | S |
| Balcony: | None |
| Locker: | Owned |
| Pet Permited: | Restrict |
| Approximatly Square Footage: | 500-599 |
| Maintenance: | 460.60 |
| CAC Included: | Y |
| Water Included: | Y |
| Common Elements Included: | Y |
| Heat Included: | Y |
| Parking Included: | Y |
| Building Insurance Included: | Y |
| Fireplace/Stove: | N |
| Heat Source: | Gas |
| Heat Type: | Forced Air |
| Central Air Conditioning: | Central Air |
$
%
Years
This calculator is for demonstration purposes only. Always consult a professional
financial advisor before making personal financial decisions.
| Although the information displayed is believed to be accurate, no warranties or representations are made of any kind. |
| RE/MAX HALLMARK RICHARDS GROUP REALTY LTD. |
|
|

Rohit Rangwani
Sales Representative
Dir:
647-885-7849
Bus:
905-793-7797
Fax:
905-593-2619
| Virtual Tour | Book Showing | Email a Friend |
Jump To:
At a Glance:
| Type: | Condo - Condo Apt |
| Area: | Toronto |
| Municipality: | Toronto |
| Neighbourhood: | Woburn |
| Style: | Apartment |
| Tax: | $1,232.61 |
| Maintenance Fee: | $460.6 |
| Beds: | 1 |
| Baths: | 1 |
| Garage: | 1 |
| Fireplace: | N |
Locatin Map:
Payment Calculator:

