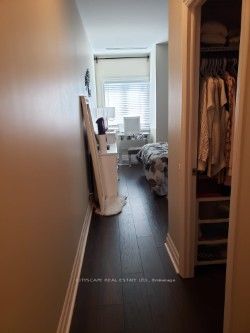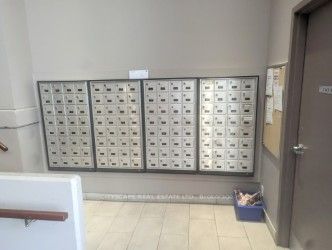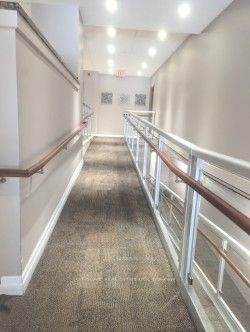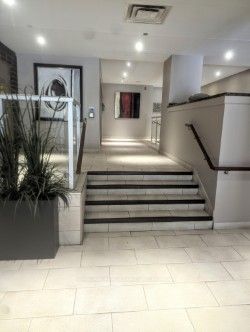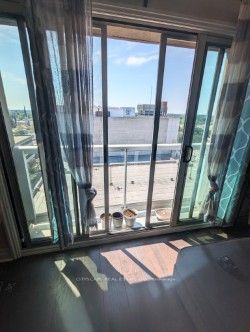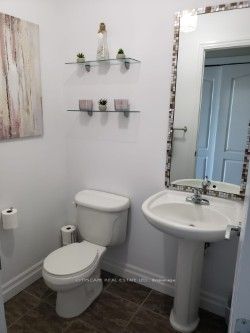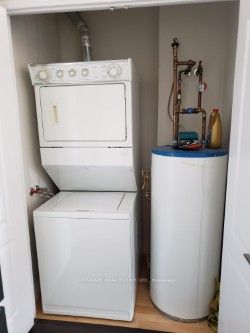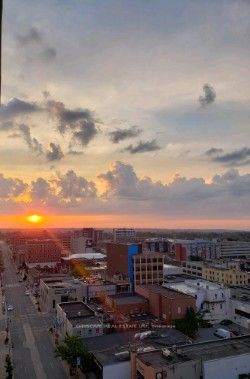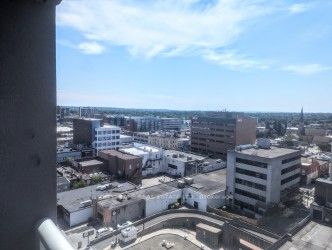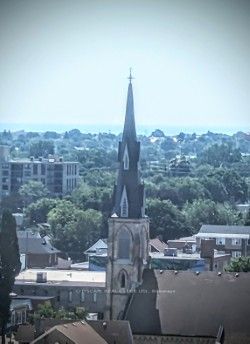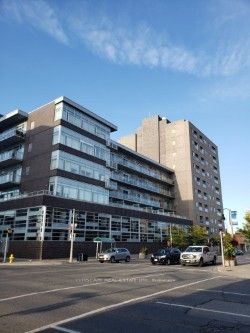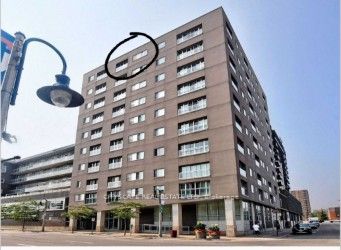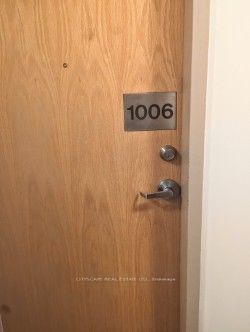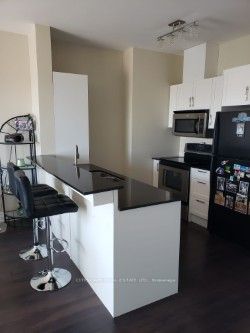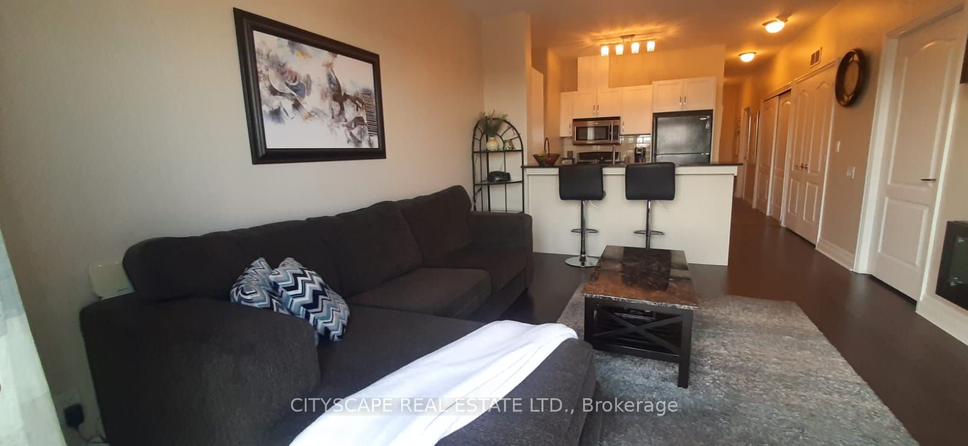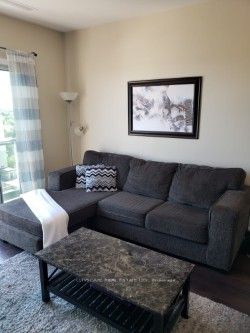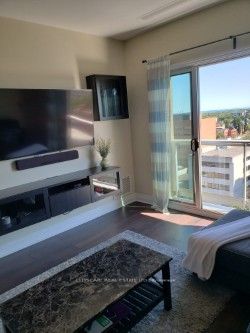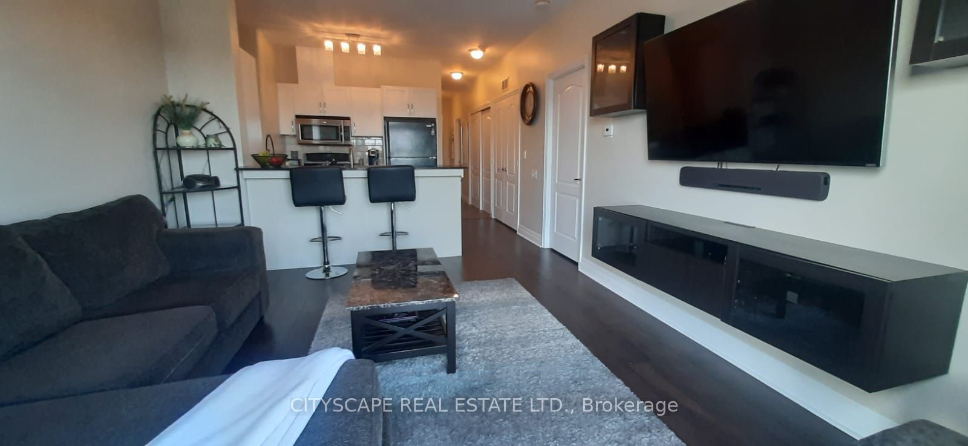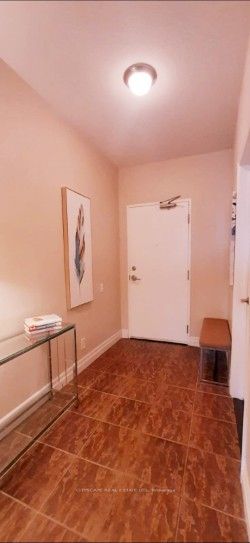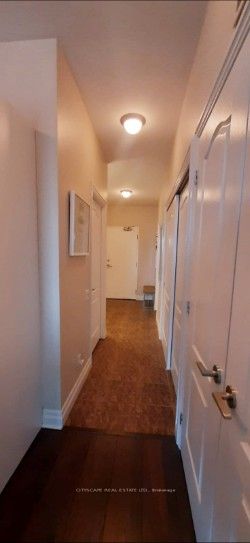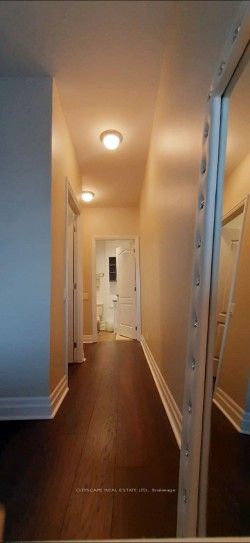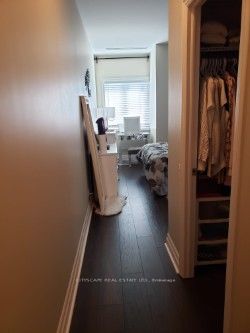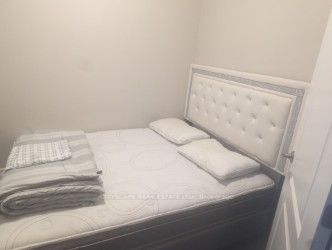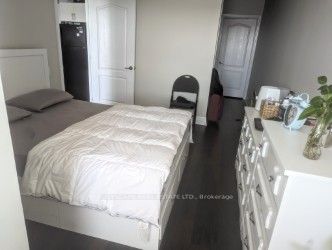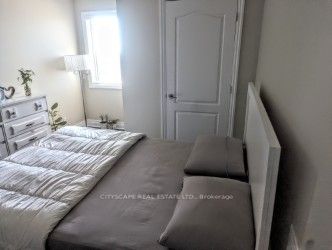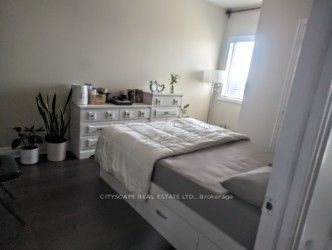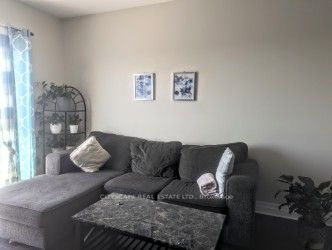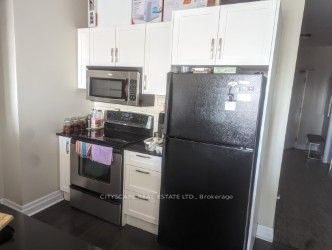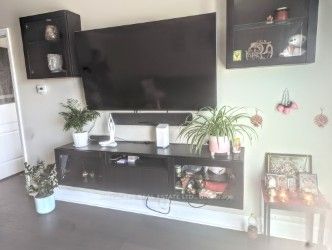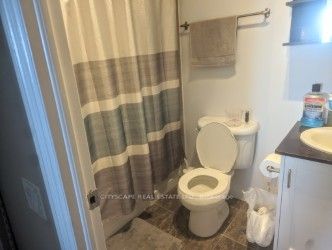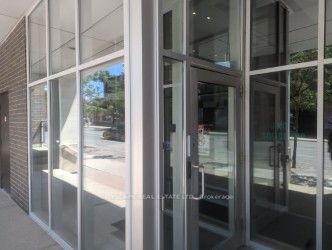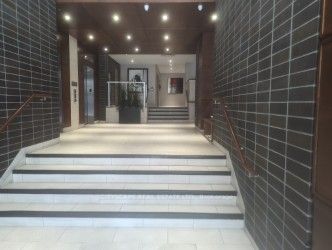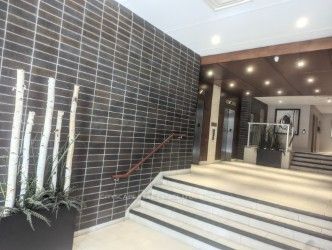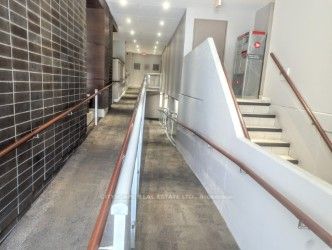$2,250
Available - For Rent
Listing ID: E8473422
44 Bond St , Unit 1006, Oshawa, L1G 6R2, Ontario
| Discover urban living in this stylish *1-BEDROOM plus DEN* condo with 1 Parking & 1 Locker facing LAKE with Nice SUNSET/SUNRISE views. Boasting modern amenities and a prime *Downtown Oshawa* location. Step into the open-concept living space, flooded with natural light, featuring a Juliette balcony. The kitchen is equipped with modern appliances and plenty of cabinet space. The spacious bedroom provides a serene retreat featuring a large window, Walk-in Closet and a 4 Pc En-suite washroom. Open concept Living room with a 2 PC Powder Room. The versatile den offers the ideal space for a home office, guest room, or additional storage. As an added bonus, residents of this building have access to a range of amenities, including a well-equipped gym and sauna, as well as a party/meeting room for hosting gatherings and events. Convenient location near shops, restaurants, and entertainment options, as well as easy access to public transportation and major highways. |
| Price | $2,250 |
| Address: | 44 Bond St , Unit 1006, Oshawa, L1G 6R2, Ontario |
| Province/State: | Ontario |
| Condo Corporation No | DSCP |
| Level | 10 |
| Unit No | 06 |
| Directions/Cross Streets: | Bond St W And Centre St |
| Rooms: | 6 |
| Bedrooms: | 1 |
| Bedrooms +: | 1 |
| Kitchens: | 1 |
| Family Room: | N |
| Basement: | None |
| Furnished: | N |
| Property Type: | Condo Apt |
| Style: | Apartment |
| Exterior: | Brick |
| Garage Type: | Underground |
| Garage(/Parking)Space: | 1.00 |
| Drive Parking Spaces: | 1 |
| Park #1 | |
| Parking Spot: | 34 |
| Parking Type: | Owned |
| Legal Description: | 1 |
| Exposure: | S |
| Balcony: | Jlte |
| Locker: | Owned |
| Pet Permited: | Restrict |
| Approximatly Square Footage: | 800-899 |
| Building Amenities: | Exercise Room, Games Room, Party/Meeting Room, Sauna |
| Property Features: | Clear View, Hospital, Library, Park, Public Transit, School |
| Common Elements Included: | Y |
| Parking Included: | Y |
| Building Insurance Included: | Y |
| Fireplace/Stove: | N |
| Heat Source: | Gas |
| Heat Type: | Forced Air |
| Central Air Conditioning: | Central Air |
| Although the information displayed is believed to be accurate, no warranties or representations are made of any kind. |
| CITYSCAPE REAL ESTATE LTD. |
|
|

Rohit Rangwani
Sales Representative
Dir:
647-885-7849
Bus:
905-793-7797
Fax:
905-593-2619
| Book Showing | Email a Friend |
Jump To:
At a Glance:
| Type: | Condo - Condo Apt |
| Area: | Durham |
| Municipality: | Oshawa |
| Neighbourhood: | O'Neill |
| Style: | Apartment |
| Beds: | 1+1 |
| Baths: | 2 |
| Garage: | 1 |
| Fireplace: | N |
Locatin Map:

