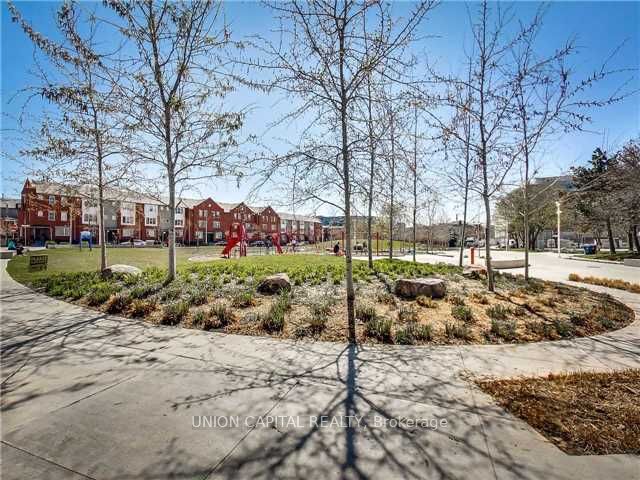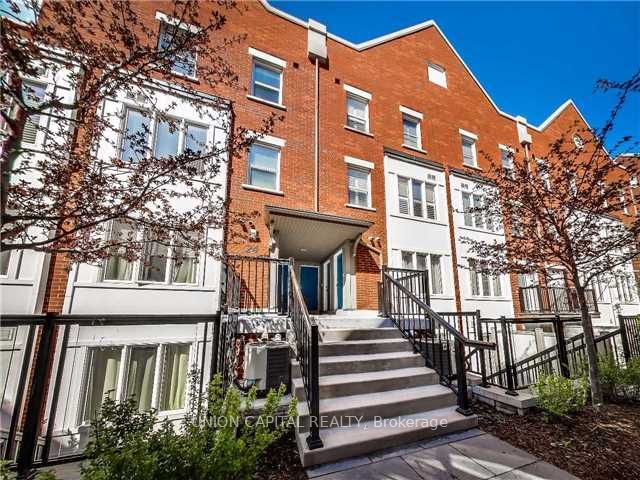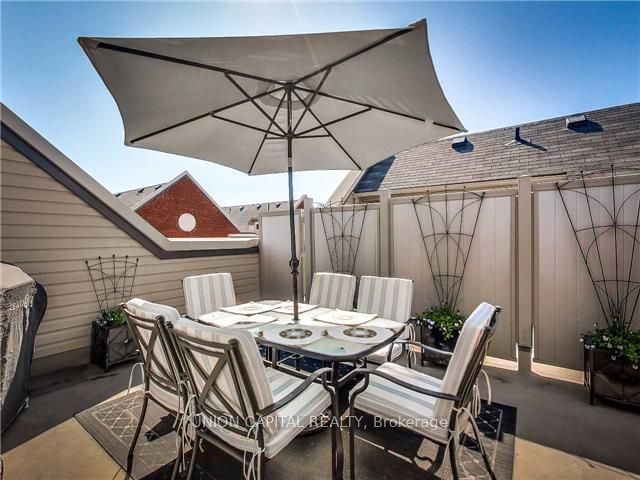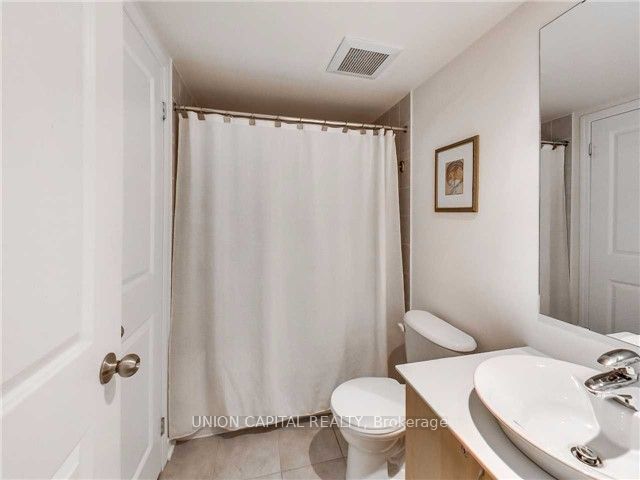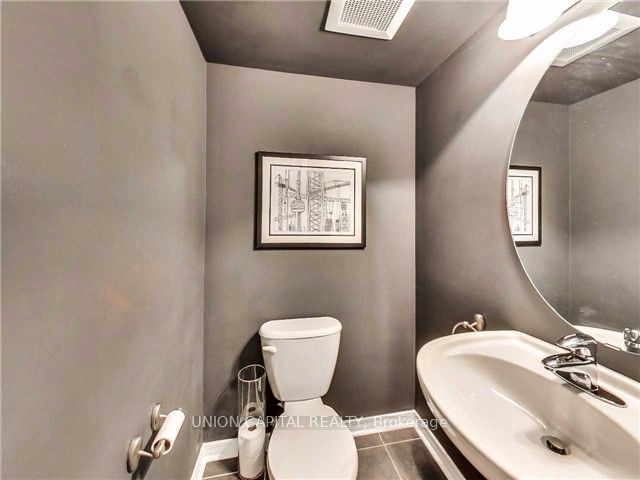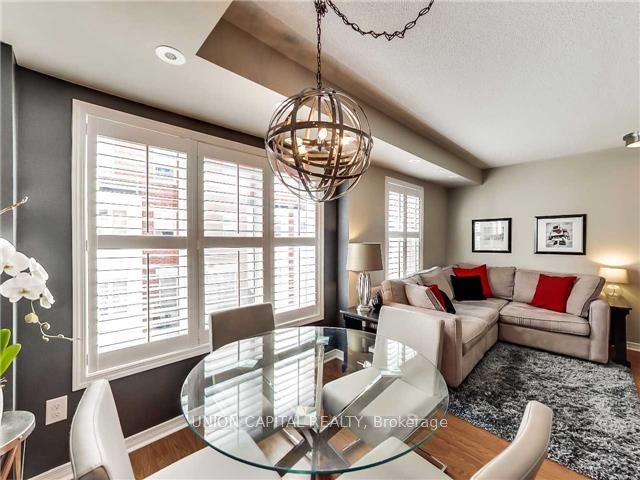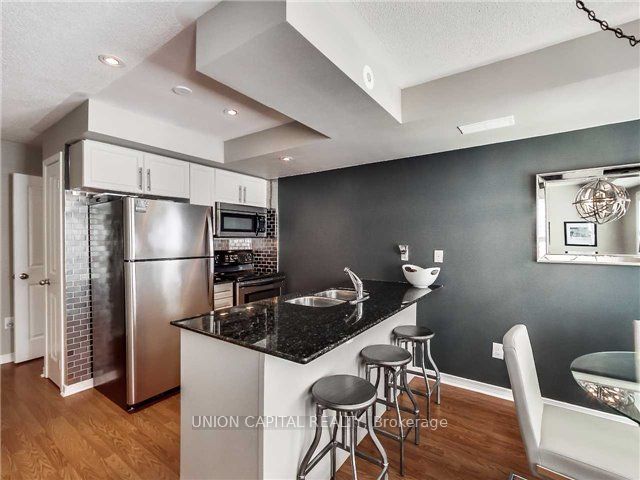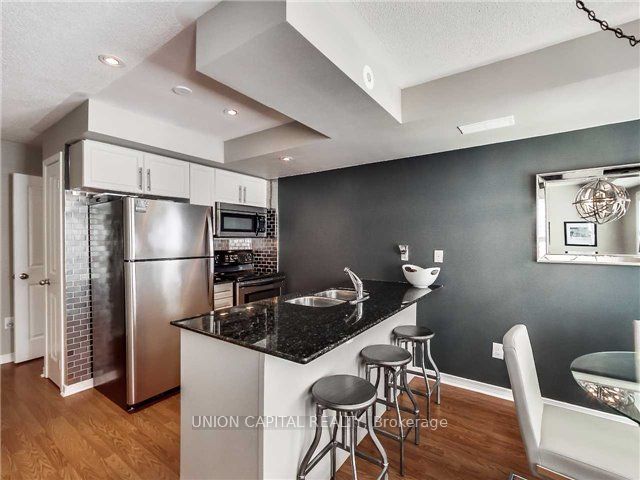$3,000
Available - For Rent
Listing ID: E8473746
24 Florence Wyle Lane , Unit 6, Toronto, M4M 3E7, Ontario
| Welcome Home! Between Leslieville & Riverside W/ A Walk Score Of 93, The Location Is Amazing: Close To Restaurants, Groceries,Coffee Shops, A Quick Streetcar Ride To The Downtown Core, Distillery District & More! Mins To The Hwy. Mins to Waterfront Trails &Popular Riverdale Park. Modern Finishes, Open Concept Layout, Upgraded Kitchen W/ Unbelievable Storage! Rooftop Terrace W/ GasBbq Hook-up Perfect For Entertaining. Flooring Will Be Replaced & Unit Will Be Renovated Before New Tenants Move In. |
| Extras: Flooring Will Be Replaced & Unit Will Be Renovated Before New Tenants Move In. Stainless Steel Fridge, Stove, Dishwasher,Microwave Hood Range, All Electrical Light Fixtures, Window Coverings, New Washer & Dryer. |
| Price | $3,000 |
| Address: | 24 Florence Wyle Lane , Unit 6, Toronto, M4M 3E7, Ontario |
| Province/State: | Ontario |
| Condo Corporation No | TSCP |
| Level | 2 |
| Unit No | 81 |
| Directions/Cross Streets: | DUNDAS/BROADVIEW |
| Rooms: | 5 |
| Bedrooms: | 2 |
| Bedrooms +: | |
| Kitchens: | 1 |
| Family Room: | N |
| Basement: | None |
| Furnished: | N |
| Property Type: | Condo Townhouse |
| Style: | 3-Storey |
| Exterior: | Brick |
| Garage Type: | Underground |
| Garage(/Parking)Space: | 1.00 |
| Drive Parking Spaces: | 1 |
| Park #1 | |
| Parking Spot: | 109 |
| Parking Type: | Owned |
| Legal Description: | LEVEL A |
| Exposure: | E |
| Balcony: | Terr |
| Locker: | None |
| Pet Permited: | Restrict |
| Approximatly Square Footage: | 900-999 |
| Building Amenities: | Bbqs Allowed, Visitor Parking |
| Property Features: | Park, Place Of Worship, Public Transit, Ravine, Rec Centre |
| Water Included: | Y |
| Common Elements Included: | Y |
| Parking Included: | Y |
| Building Insurance Included: | Y |
| Fireplace/Stove: | N |
| Heat Source: | Gas |
| Heat Type: | Forced Air |
| Central Air Conditioning: | Central Air |
| Although the information displayed is believed to be accurate, no warranties or representations are made of any kind. |
| UNION CAPITAL REALTY |
|
|

Rohit Rangwani
Sales Representative
Dir:
647-885-7849
Bus:
905-793-7797
Fax:
905-593-2619
| Book Showing | Email a Friend |
Jump To:
At a Glance:
| Type: | Condo - Condo Townhouse |
| Area: | Toronto |
| Municipality: | Toronto |
| Neighbourhood: | South Riverdale |
| Style: | 3-Storey |
| Beds: | 2 |
| Baths: | 2 |
| Garage: | 1 |
| Fireplace: | N |
Locatin Map:

