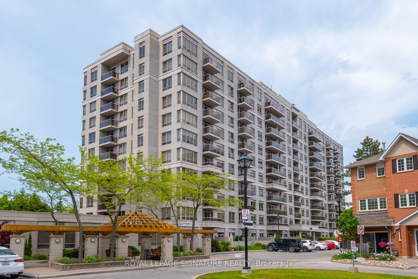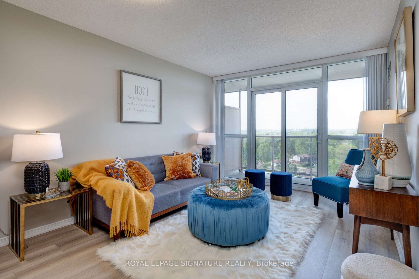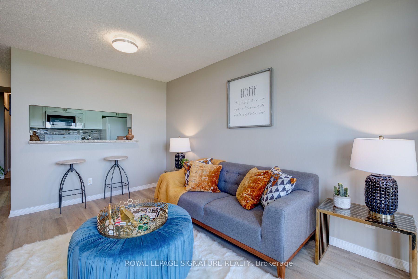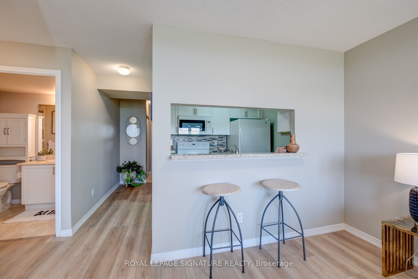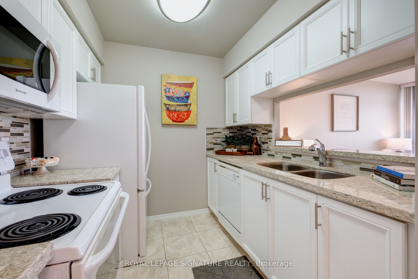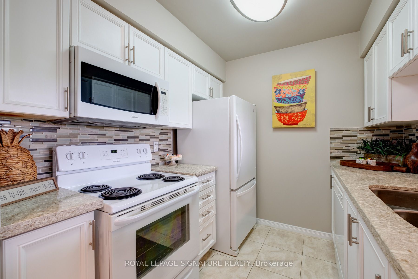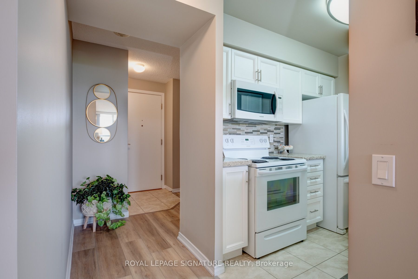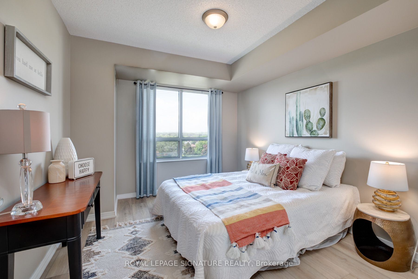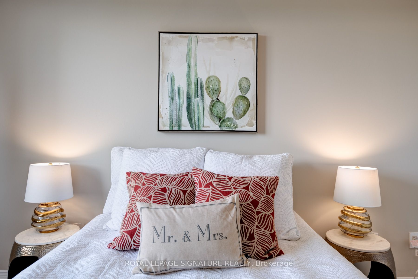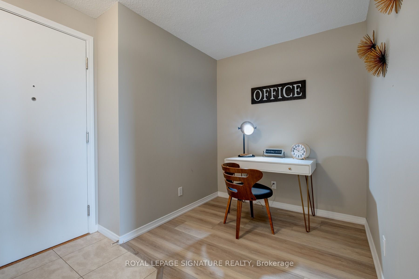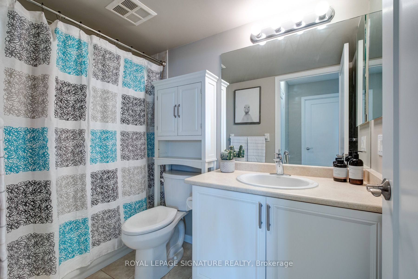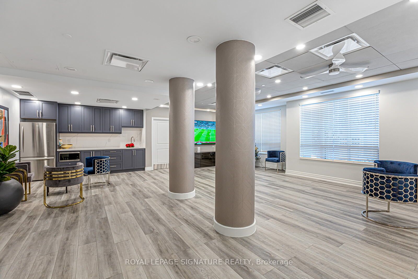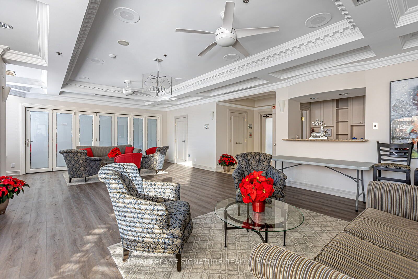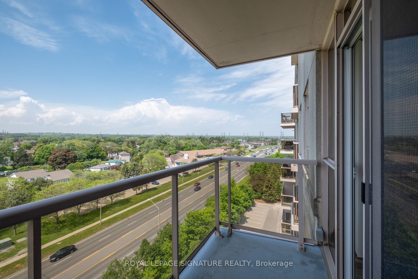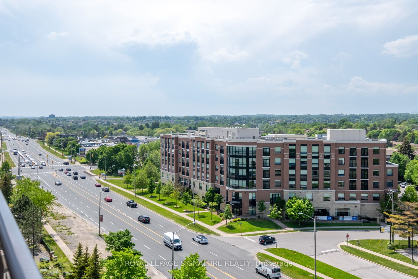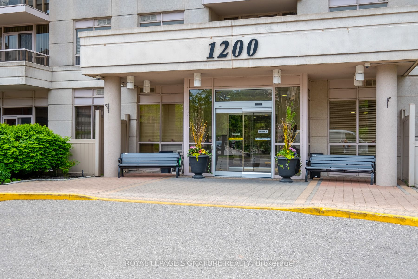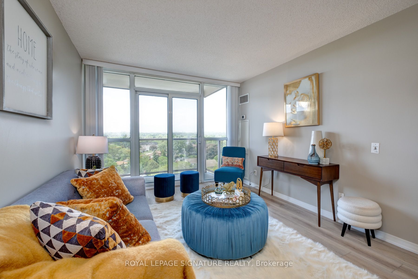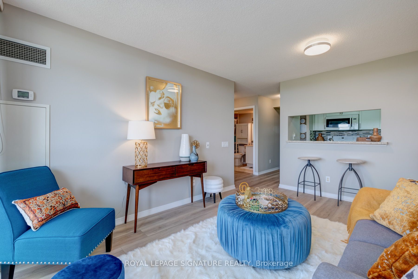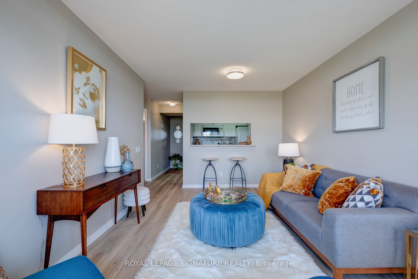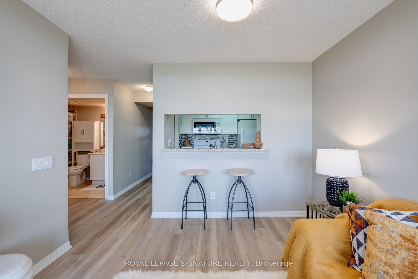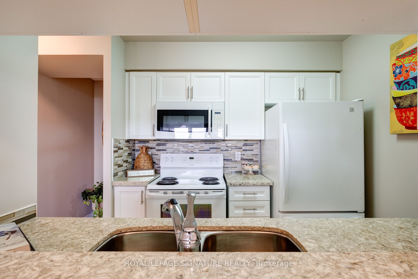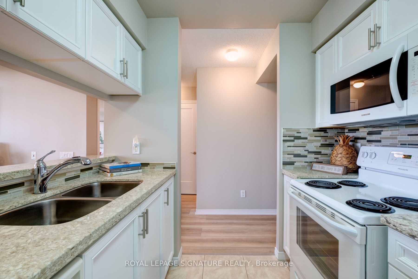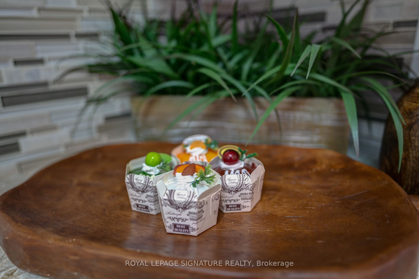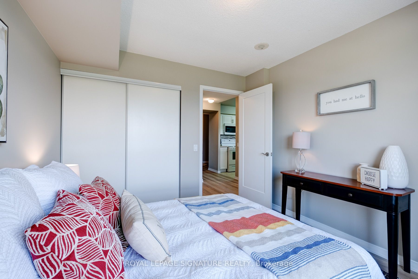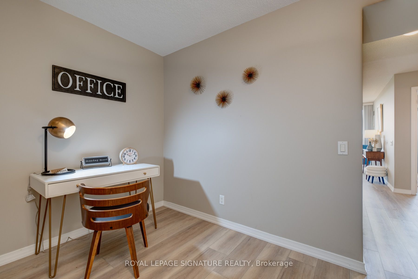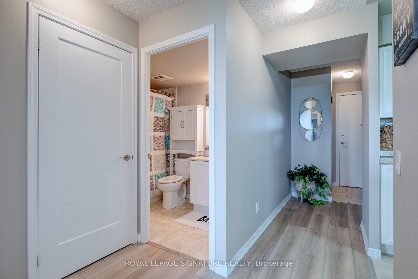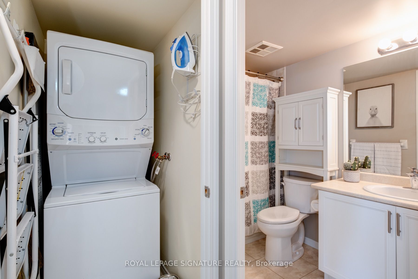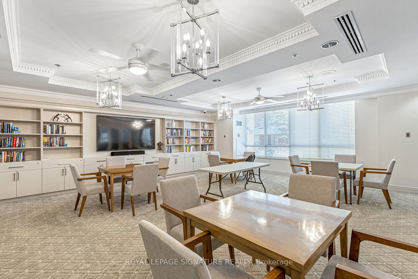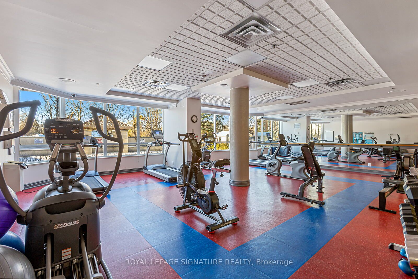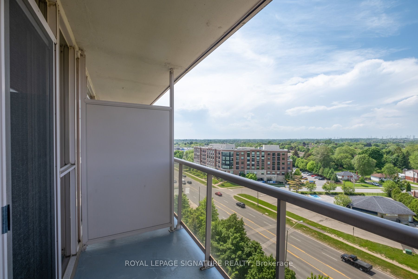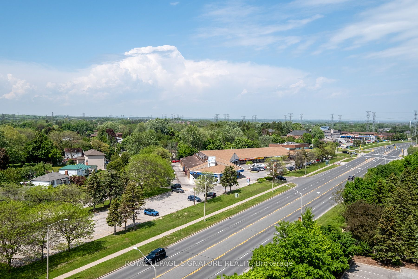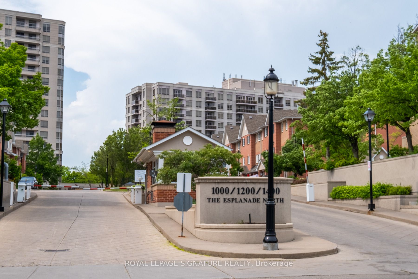$539,000
Available - For Sale
Listing ID: E8473780
1200 The Esplanade North , Unit 1018, Pickering, L1V 6V3, Ontario
| Welcome to the Beautiful Gated Tridel community Liberty set in the downtown core of Pickering where you can truly walk to everything! This cute one bedroom plus den features a renovated kitchen with granite countertops and brand new vinyl plank foors! Freshly painted too! A functional pass-thru from kitchen to the dining area makes it easy to collect the dinner dishes. Enjoy lovely sunsets from your balcony! The spacious living/dining room is large enough to cozy up and switch on your favourite movie. Primary bedroom has a large closet. Ensuite laundry and an open concept den where you can easily set up a home ofce. Interior doors have been upgraded. Underground parking, 24 hr gatehouse adds extra security and impeccable grounds are an inviting welcome to this proud neighbourhood. Come and see for yourself! |
| Extras: Maintenance Fees include everything...even cable! (except phone) |
| Price | $539,000 |
| Taxes: | $2599.75 |
| Maintenance Fee: | 538.51 |
| Address: | 1200 The Esplanade North , Unit 1018, Pickering, L1V 6V3, Ontario |
| Province/State: | Ontario |
| Condo Corporation No | DCC |
| Level | 10 |
| Unit No | 18 |
| Directions/Cross Streets: | Glenanna/Kingston Road |
| Rooms: | 4 |
| Rooms +: | 1 |
| Bedrooms: | 1 |
| Bedrooms +: | |
| Kitchens: | 1 |
| Family Room: | N |
| Basement: | None |
| Property Type: | Condo Apt |
| Style: | Apartment |
| Exterior: | Concrete |
| Garage Type: | Underground |
| Garage(/Parking)Space: | 1.00 |
| Drive Parking Spaces: | 1 |
| Park #1 | |
| Parking Spot: | B44 |
| Parking Type: | Owned |
| Legal Description: | B44 |
| Exposure: | N |
| Balcony: | Open |
| Locker: | None |
| Pet Permited: | Restrict |
| Approximatly Square Footage: | 600-699 |
| Building Amenities: | Bike Storage, Exercise Room, Games Room, Outdoor Pool, Party/Meeting Room, Visitor Parking |
| Property Features: | Clear View, Place Of Worship, Public Transit, Rec Centre, School |
| Maintenance: | 538.51 |
| CAC Included: | Y |
| Hydro Included: | Y |
| Water Included: | Y |
| Cabel TV Included: | Y |
| Common Elements Included: | Y |
| Heat Included: | Y |
| Parking Included: | Y |
| Building Insurance Included: | Y |
| Fireplace/Stove: | N |
| Heat Source: | Gas |
| Heat Type: | Forced Air |
| Central Air Conditioning: | Central Air |
$
%
Years
This calculator is for demonstration purposes only. Always consult a professional
financial advisor before making personal financial decisions.
| Although the information displayed is believed to be accurate, no warranties or representations are made of any kind. |
| ROYAL LEPAGE SIGNATURE REALTY |
|
|

Rohit Rangwani
Sales Representative
Dir:
647-885-7849
Bus:
905-793-7797
Fax:
905-593-2619
| Virtual Tour | Book Showing | Email a Friend |
Jump To:
At a Glance:
| Type: | Condo - Condo Apt |
| Area: | Durham |
| Municipality: | Pickering |
| Neighbourhood: | Town Centre |
| Style: | Apartment |
| Tax: | $2,599.75 |
| Maintenance Fee: | $538.51 |
| Beds: | 1 |
| Baths: | 1 |
| Garage: | 1 |
| Fireplace: | N |
Locatin Map:
Payment Calculator:

