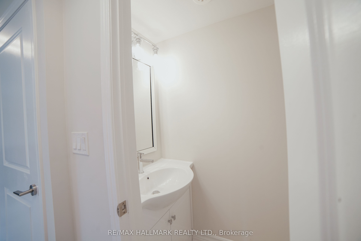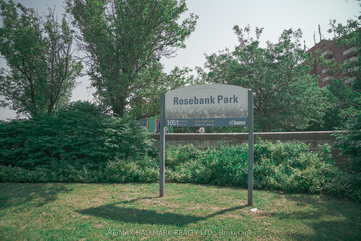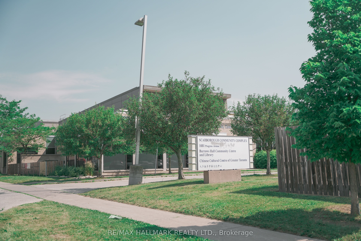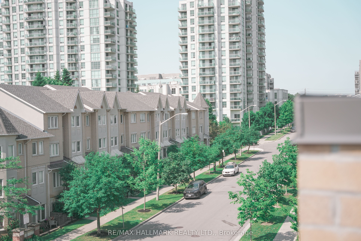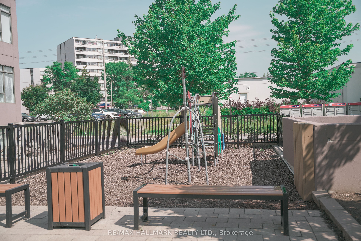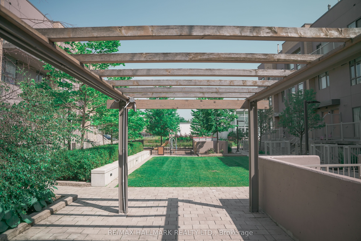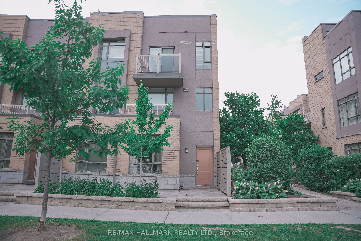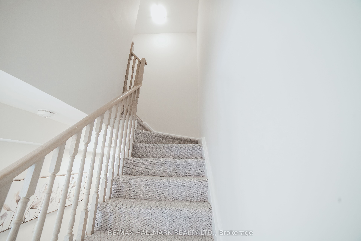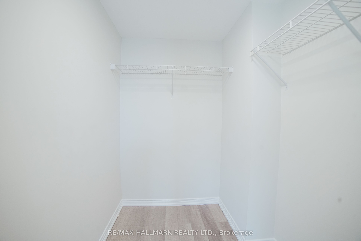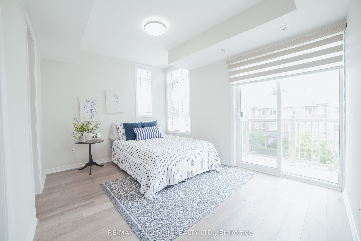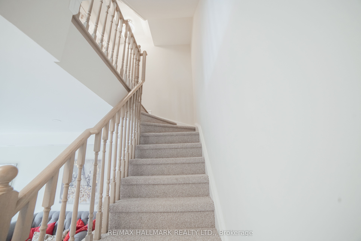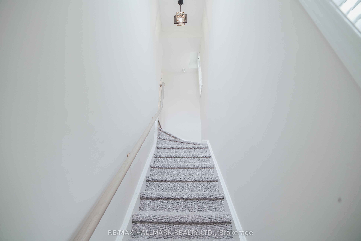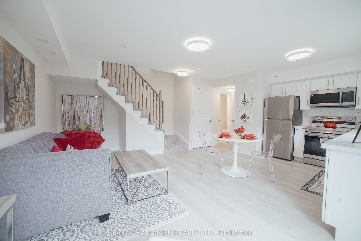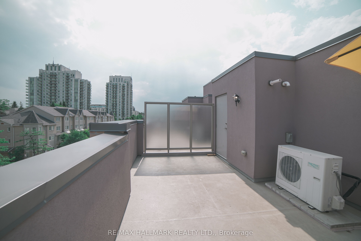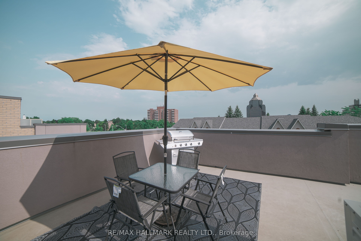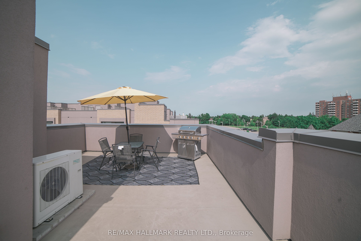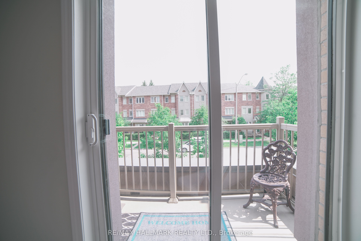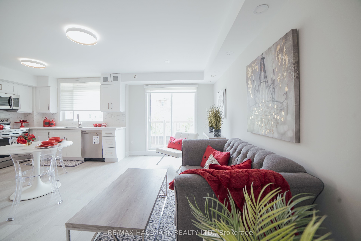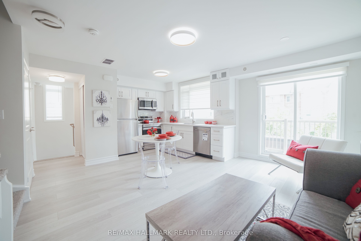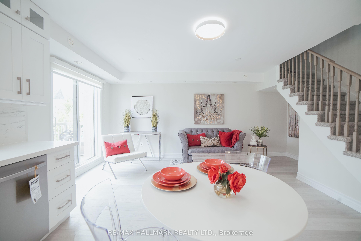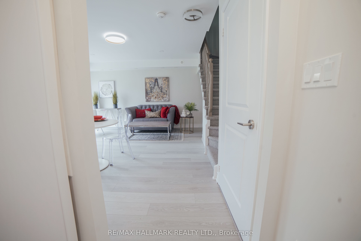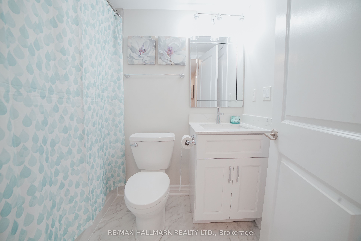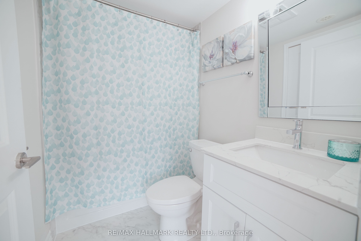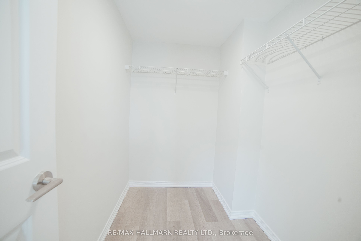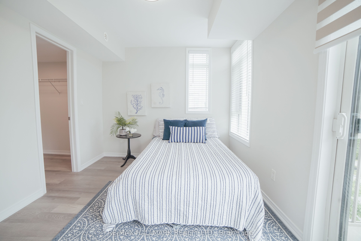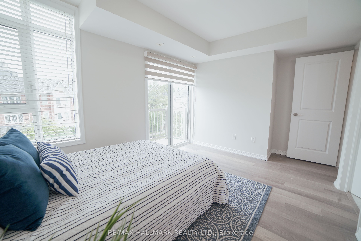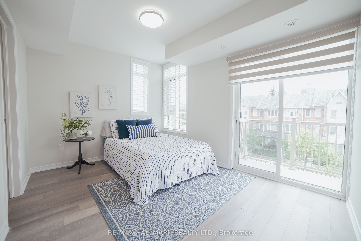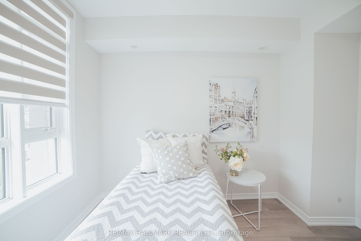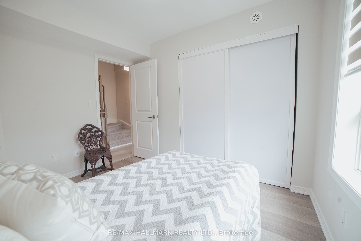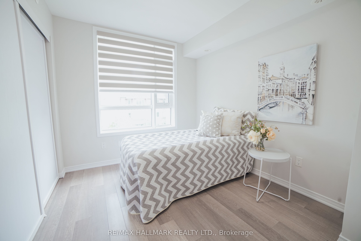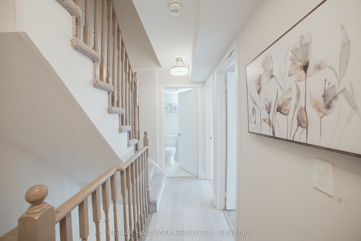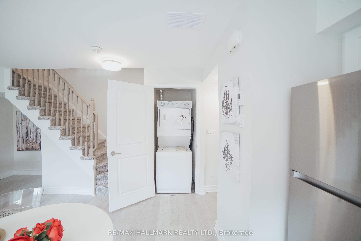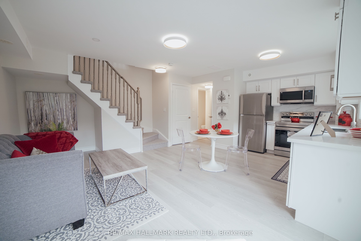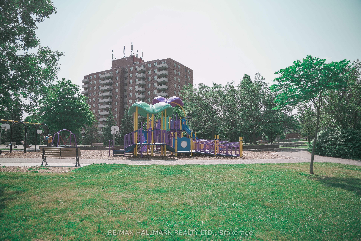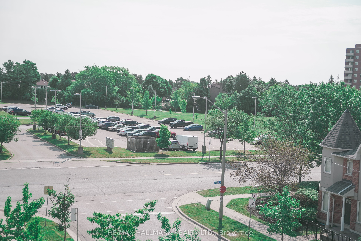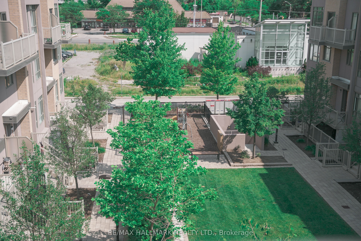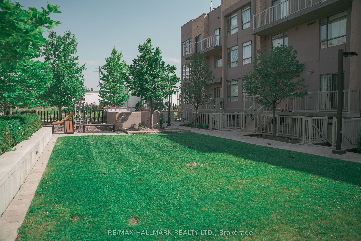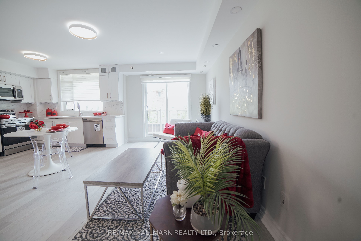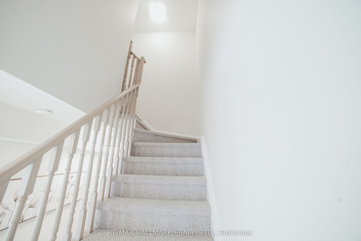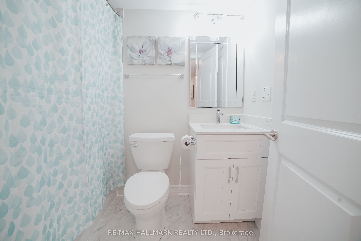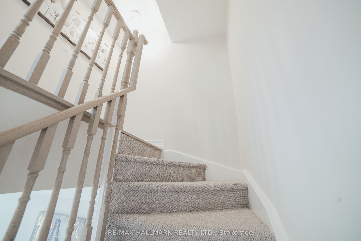$689,900
Available - For Sale
Listing ID: E8474390
90 Orchid Place Dr , Unit 301, Toronto, M5N 2E2, Ontario
| ~ Rare to the market, end unit, completely updated, condo townhouse right In the Heart of Scarborough! Raspberry model | 2 parking spots | 1 locker | New in 2024: modern kitchen with shaker style cabinets, quartz counters & backsplash | closet doors | hardware | pot lighting throughout | bathroom fixtures | bianco carrera marble | furnace | tankless hot water tank | baseboards | bath vanities | laminate flooring | smooth ceilings | stained pickets and handrails | berber carpeting | the whole unit has been newly painted | 3 balconies | rooftop terrace with park & playground views, brand new bbq and patio set included! | Embrace A Lifestyle Where You Are Walking Distance To So Many Amenities - Restaurants, Banks, Grocery stores, Places Of Worship & the Public Library is Right Across The Street! Area Parks Include Rosebank With A Large Play Area. Enjoy The Walking Trails In Burrows Hall Park Featuring Wooded Areas & A Small Creek. Get Your Game On At The Soccer Fields, Basketball Court, Baseball Diamonds, Tennis Court & A Cricket Pitch! Swift Access To 401. Centennial College is only A 2-Minute Drive Away & Scarborough Town Centre Is Only 5 minutes Away. |
| Price | $689,900 |
| Taxes: | $3124.82 |
| Maintenance Fee: | 519.17 |
| Address: | 90 Orchid Place Dr , Unit 301, Toronto, M5N 2E2, Ontario |
| Province/State: | Ontario |
| Condo Corporation No | TSCC |
| Level | 2 |
| Unit No | 301 |
| Directions/Cross Streets: | Markham And Sheppard |
| Rooms: | 5 |
| Bedrooms: | 2 |
| Bedrooms +: | |
| Kitchens: | 1 |
| Family Room: | Y |
| Basement: | None |
| Property Type: | Condo Townhouse |
| Style: | Stacked Townhse |
| Exterior: | Brick |
| Garage Type: | Underground |
| Garage(/Parking)Space: | 2.00 |
| Drive Parking Spaces: | 2 |
| Park #1 | |
| Parking Spot: | 81 |
| Parking Type: | Owned |
| Legal Description: | A |
| Park #2 | |
| Parking Spot: | 85 |
| Legal Description: | A |
| Exposure: | S |
| Balcony: | Terr |
| Locker: | Owned |
| Pet Permited: | Restrict |
| Approximatly Square Footage: | 1000-1199 |
| Maintenance: | 519.17 |
| CAC Included: | Y |
| Common Elements Included: | Y |
| Parking Included: | Y |
| Building Insurance Included: | Y |
| Fireplace/Stove: | N |
| Heat Source: | Gas |
| Heat Type: | Forced Air |
| Central Air Conditioning: | Central Air |
$
%
Years
This calculator is for demonstration purposes only. Always consult a professional
financial advisor before making personal financial decisions.
| Although the information displayed is believed to be accurate, no warranties or representations are made of any kind. |
| RE/MAX HALLMARK REALTY LTD. |
|
|

Rohit Rangwani
Sales Representative
Dir:
647-885-7849
Bus:
905-793-7797
Fax:
905-593-2619
| Book Showing | Email a Friend |
Jump To:
At a Glance:
| Type: | Condo - Condo Townhouse |
| Area: | Toronto |
| Municipality: | Toronto |
| Neighbourhood: | Malvern |
| Style: | Stacked Townhse |
| Tax: | $3,124.82 |
| Maintenance Fee: | $519.17 |
| Beds: | 2 |
| Baths: | 2 |
| Garage: | 2 |
| Fireplace: | N |
Locatin Map:
Payment Calculator:

