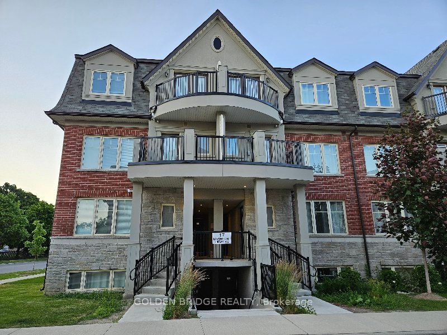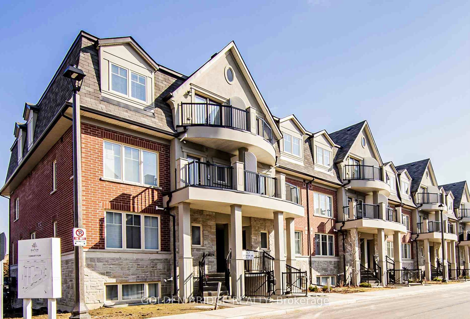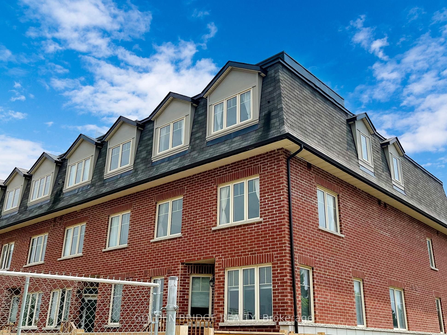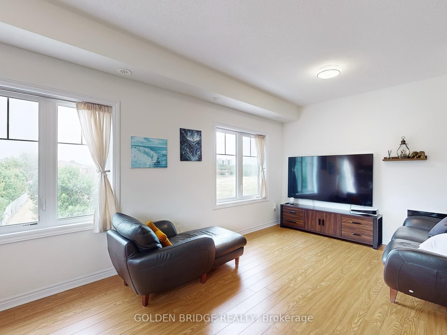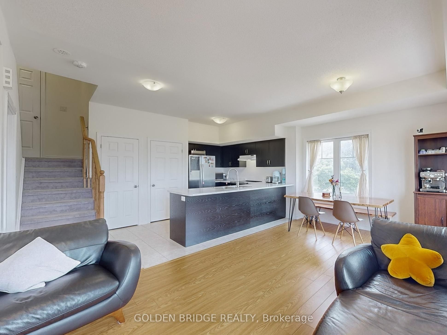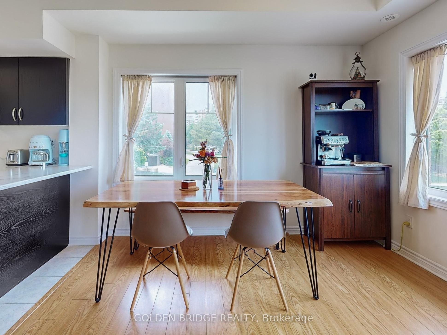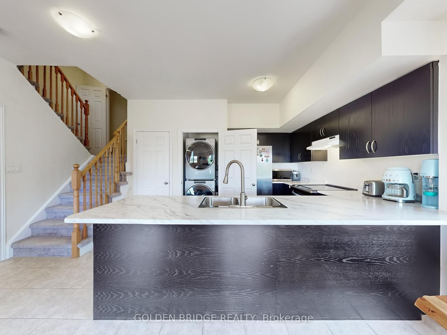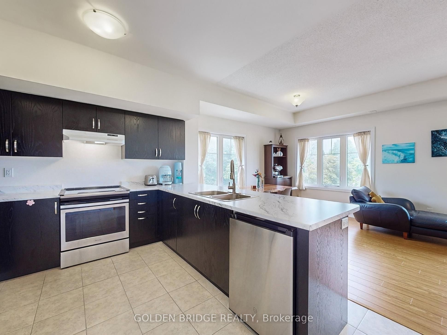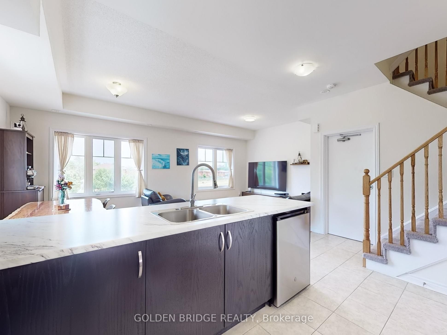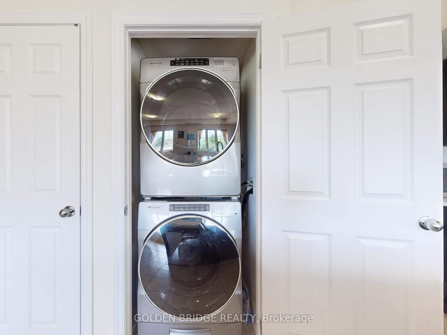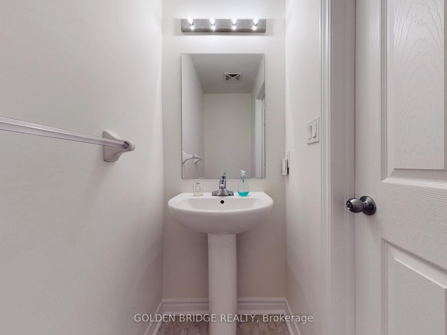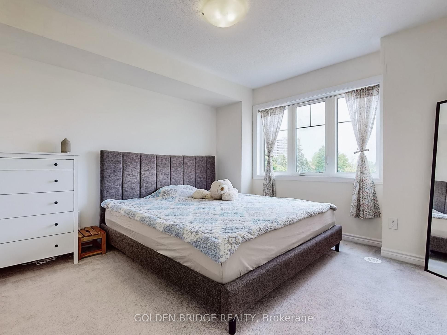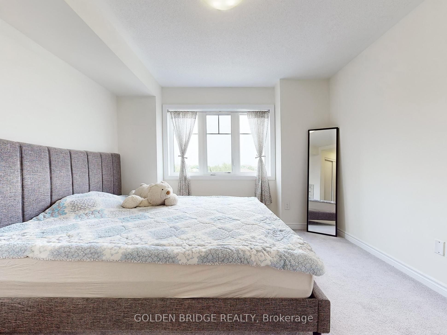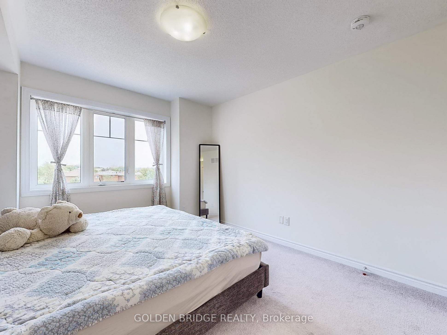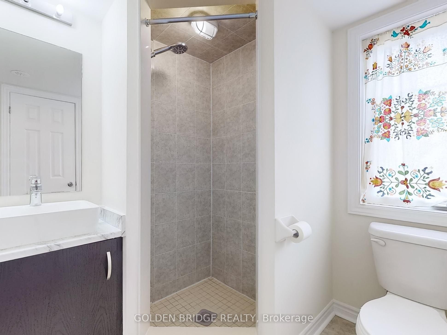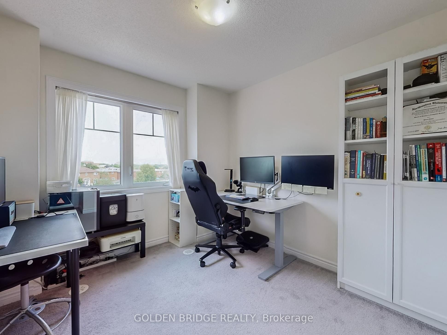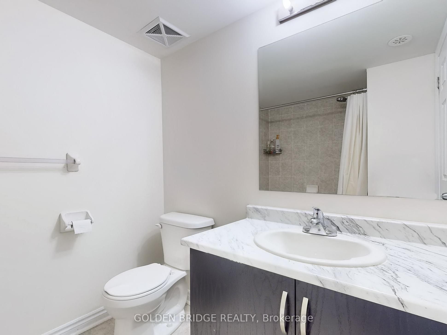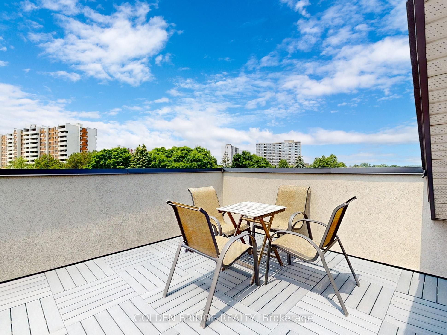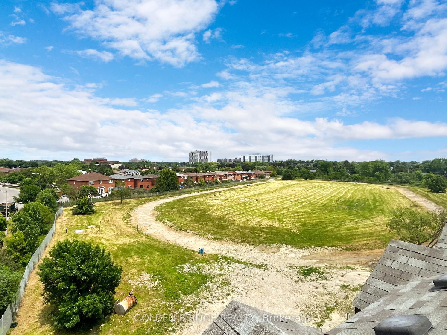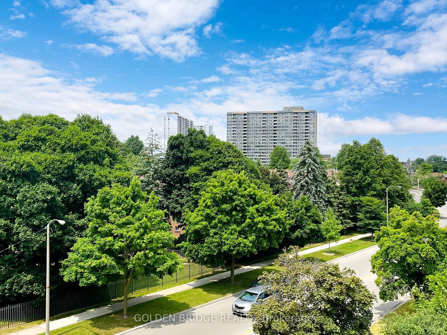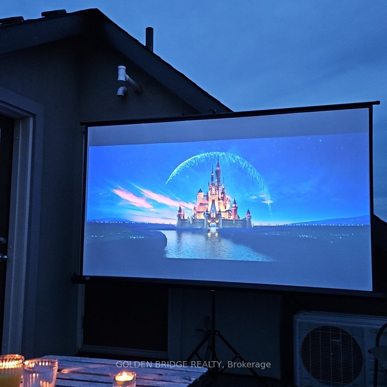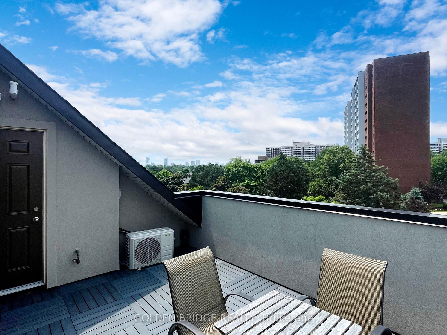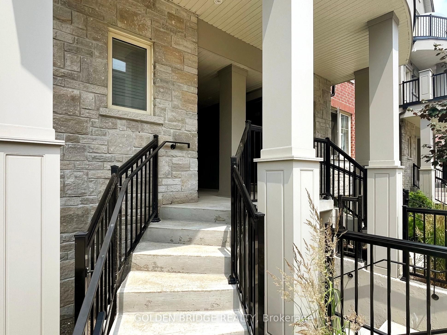$898,000
Available - For Sale
Listing ID: E8474542
17 Eaton Park Lane , Unit 4, Toronto, M1W 0A5, Ontario
| Beautiful 4-Year-Old, End Corner Unit Townhome with a Huge Private Rooftop Terrace having Finished Patio Floor Tiles and Gas Bbq Outlet. Two Additional Windows Installed with Builder In Living Room and Master Bedroom Ensuite providing you Extra Nature Light, and Two Side-by-Side Underground Parking Spots (One Purchased Additionally By The Owner) Located In the Heart of Scarborough and a Newly Built Neighborhood. Unobstruted Bright and Open Green Field Throughout And Quiet End Unit. This Bright and Spacious Open Concept, Great Room with Breakfast Bar In Kitchen, 2-Bedroom and 3-washroom Home at the End Corner Unit is Perfect for Couples and Families. 9' Ceiling on Main, Upgraded Flooring, Modern Washer, Drier, Two-door Fridge and Stove. Convenient Location at Warden/Finch, Steps to TTC, Schools, Churches, Grocery Stores, Restaurants, Birchmount Hospital, Bridlewood Mall, Bank(s), The Library, and More! |
| Price | $898,000 |
| Taxes: | $3061.44 |
| Maintenance Fee: | 257.00 |
| Address: | 17 Eaton Park Lane , Unit 4, Toronto, M1W 0A5, Ontario |
| Province/State: | Ontario |
| Condo Corporation No | TSCC |
| Level | 2 |
| Unit No | 3 |
| Directions/Cross Streets: | Warden/Finch |
| Rooms: | 6 |
| Bedrooms: | 2 |
| Bedrooms +: | |
| Kitchens: | 1 |
| Family Room: | N |
| Basement: | None |
| Approximatly Age: | 0-5 |
| Property Type: | Condo Townhouse |
| Style: | Stacked Townhse |
| Exterior: | Brick |
| Garage Type: | Underground |
| Garage(/Parking)Space: | 2.00 |
| Drive Parking Spaces: | 0 |
| Park #1 | |
| Parking Type: | Owned |
| Exposure: | N |
| Balcony: | Terr |
| Locker: | None |
| Pet Permited: | Restrict |
| Approximatly Age: | 0-5 |
| Approximatly Square Footage: | 1000-1199 |
| Building Amenities: | Visitor Parking |
| Property Features: | Clear View, Park, Public Transit, School, Terraced |
| Maintenance: | 257.00 |
| Common Elements Included: | Y |
| Parking Included: | Y |
| Building Insurance Included: | Y |
| Fireplace/Stove: | N |
| Heat Source: | Gas |
| Heat Type: | Forced Air |
| Central Air Conditioning: | Central Air |
| Laundry Level: | Main |
$
%
Years
This calculator is for demonstration purposes only. Always consult a professional
financial advisor before making personal financial decisions.
| Although the information displayed is believed to be accurate, no warranties or representations are made of any kind. |
| GOLDEN BRIDGE REALTY |
|
|

Rohit Rangwani
Sales Representative
Dir:
647-885-7849
Bus:
905-793-7797
Fax:
905-593-2619
| Virtual Tour | Book Showing | Email a Friend |
Jump To:
At a Glance:
| Type: | Condo - Condo Townhouse |
| Area: | Toronto |
| Municipality: | Toronto |
| Neighbourhood: | L'Amoreaux |
| Style: | Stacked Townhse |
| Approximate Age: | 0-5 |
| Tax: | $3,061.44 |
| Maintenance Fee: | $257 |
| Beds: | 2 |
| Baths: | 3 |
| Garage: | 2 |
| Fireplace: | N |
Locatin Map:
Payment Calculator:

