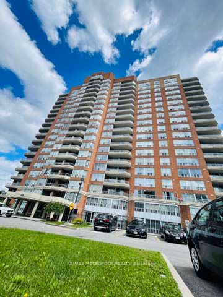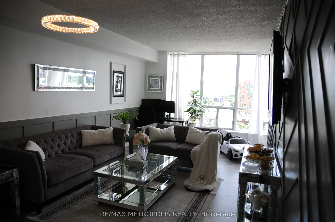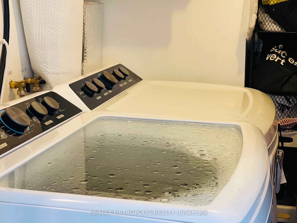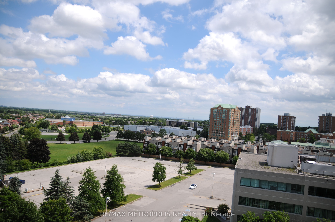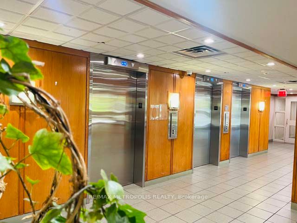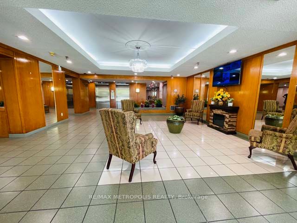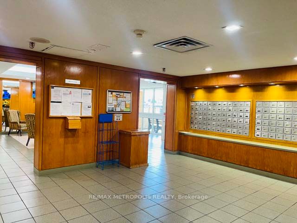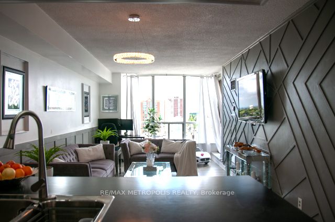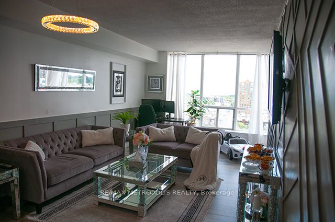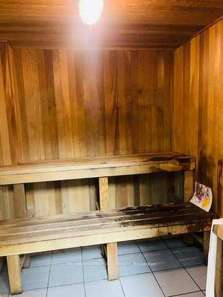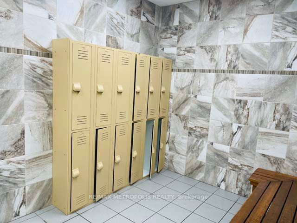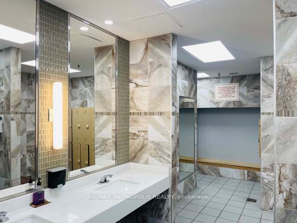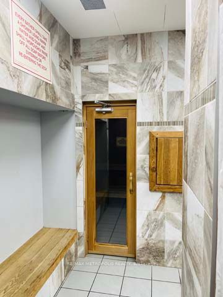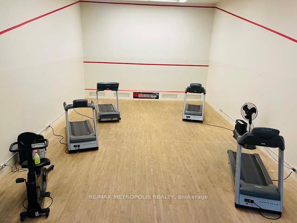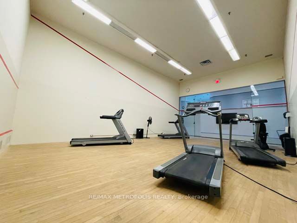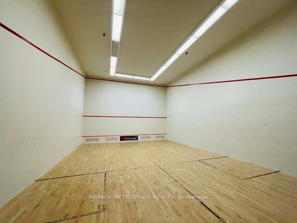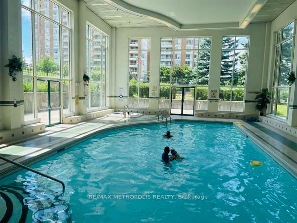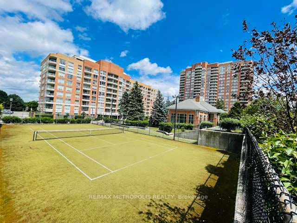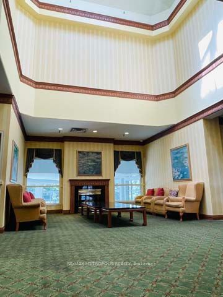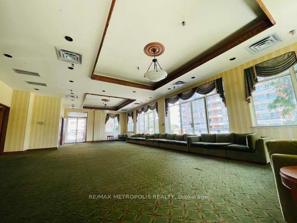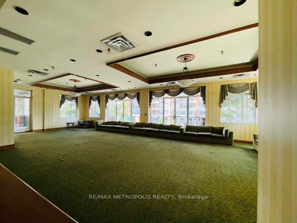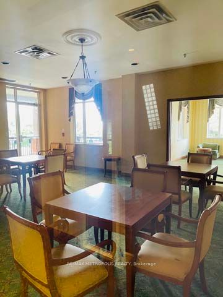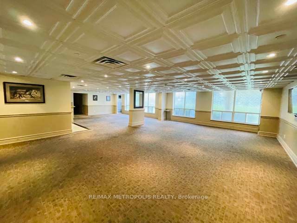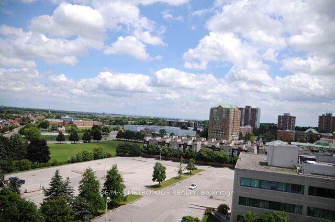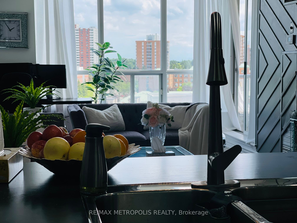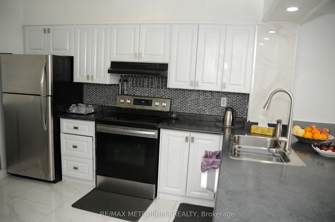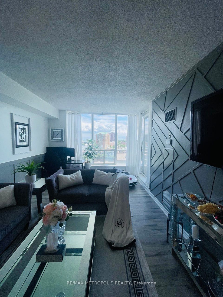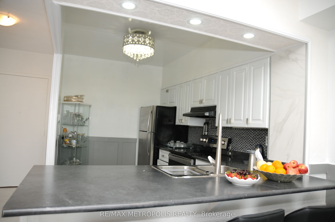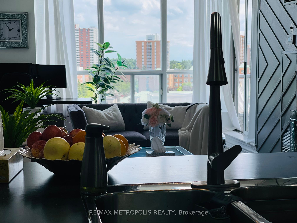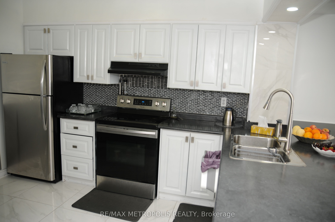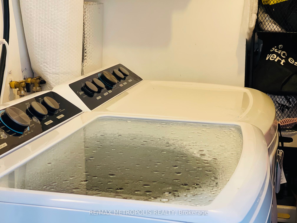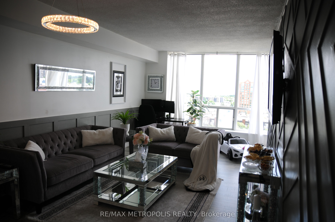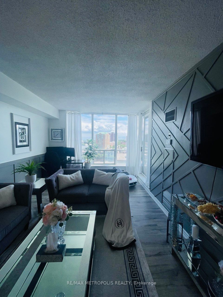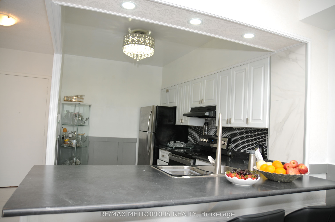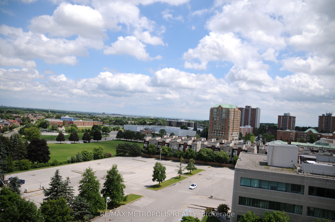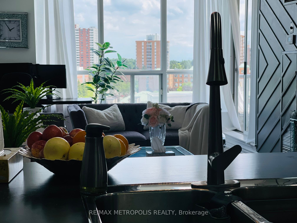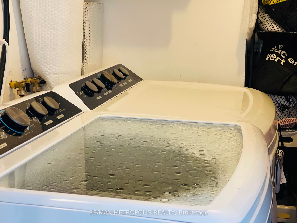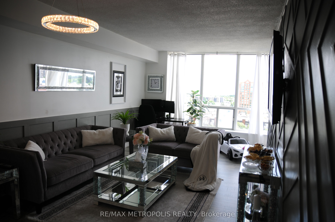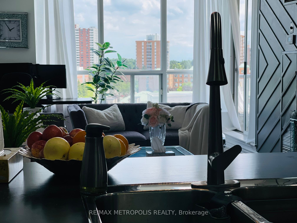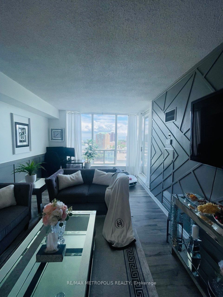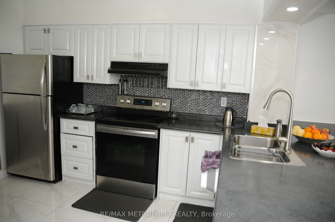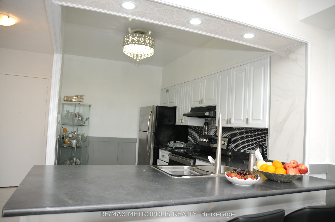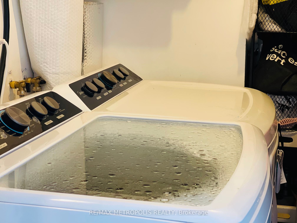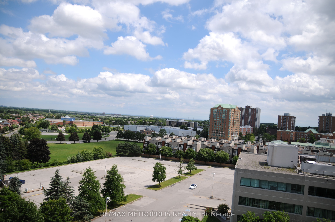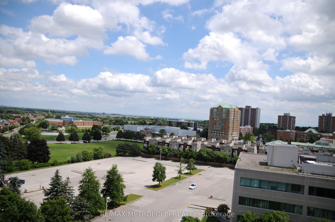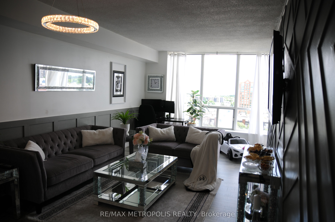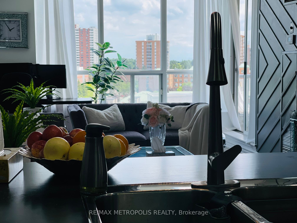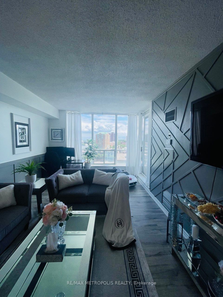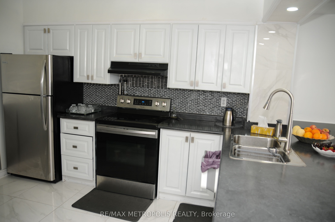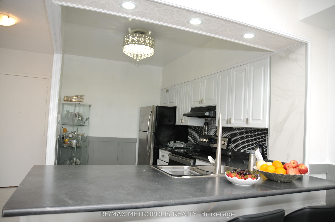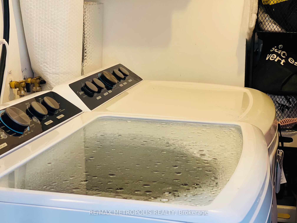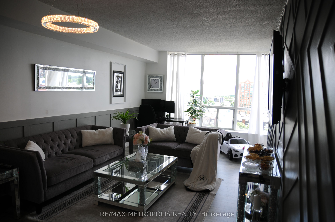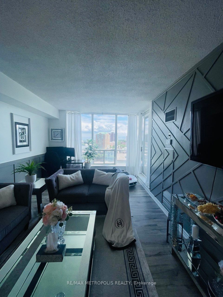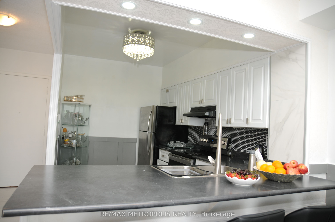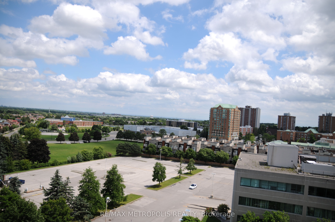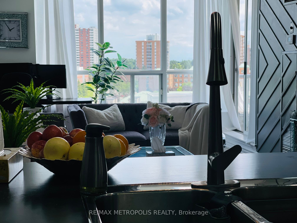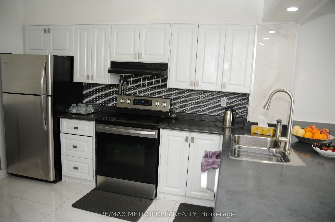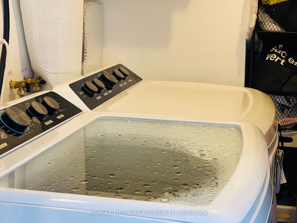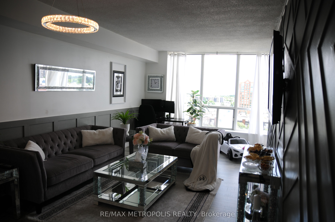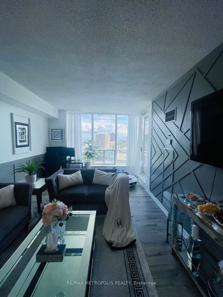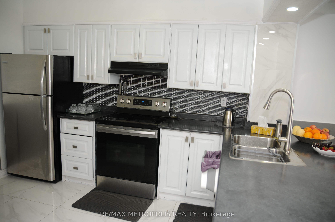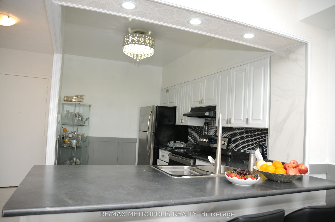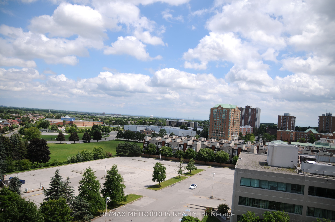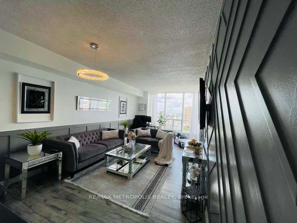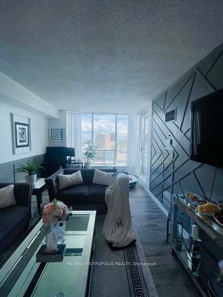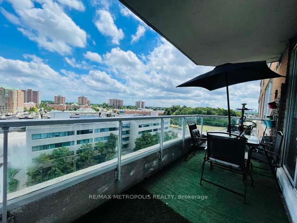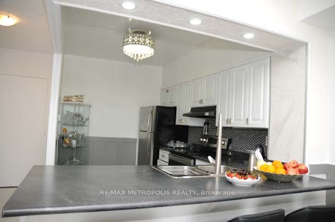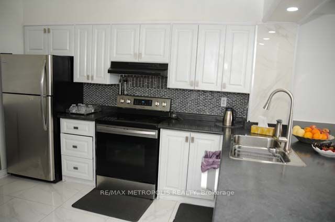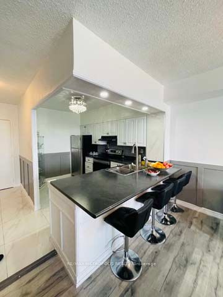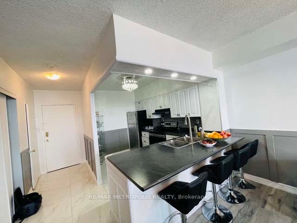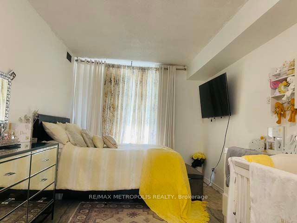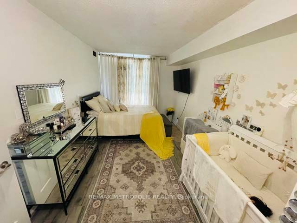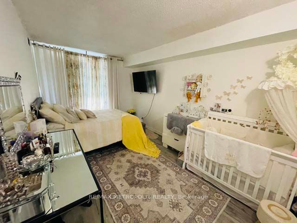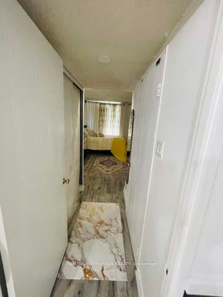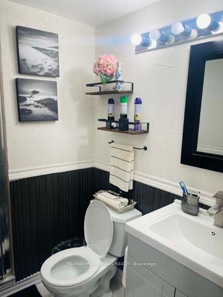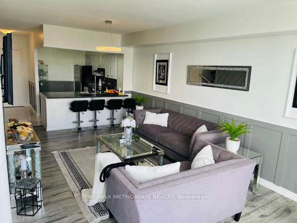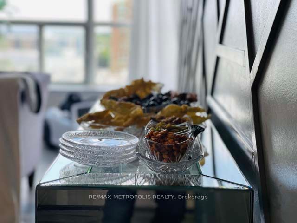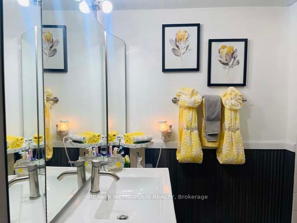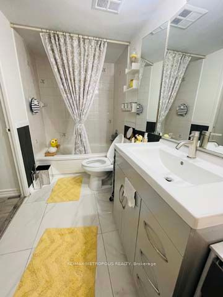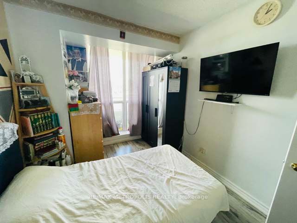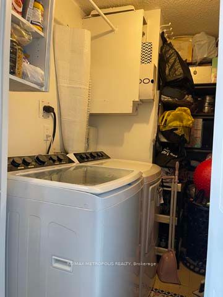$549,900
Available - For Sale
Listing ID: E8474700
410 Mclevin Ave , Unit 1011, Toronto, M1B 5J5, Ontario
| Nestled in a prime location, welcome to this bright and spacious 2 bedrooms and 2 bath situated in this iconic condo which features open concept kitchen with brand new laminate floor and interior trim throughout the unit. This well-designed layout offers fabulous amenities such as Gym, Indoor Swimming Pool, Sauna, Tennis Court, 24 hrs on sight gated security, 2 Party rooms which can Facilitate up to 150 people which is ideal for big gatherings and 2 parking spaces. Only 2 km away from the famous highway 401 and walking distance to Malvern Mall and other big Anchor stores. All Amenities ready for you to Enjoy! Book your showing today. 5 Mins Walking Distance To Library, Planet Fitness Gym, Freshland Supermarket, Tim Horton, Pizza Pizza, Pizza Hut, 24 Hr Circle K. |
| Extras: 2 PARKING SPACES (B22 & B-23) |
| Price | $549,900 |
| Taxes: | $1193.14 |
| Maintenance Fee: | 752.00 |
| Address: | 410 Mclevin Ave , Unit 1011, Toronto, M1B 5J5, Ontario |
| Province/State: | Ontario |
| Condo Corporation No | MTCC |
| Level | 10 |
| Unit No | 11 |
| Directions/Cross Streets: | NEILSON RD/ MCLEVIN AVE |
| Rooms: | 5 |
| Bedrooms: | 2 |
| Bedrooms +: | |
| Kitchens: | 1 |
| Family Room: | N |
| Basement: | None |
| Property Type: | Condo Apt |
| Style: | Apartment |
| Exterior: | Brick |
| Garage Type: | Underground |
| Garage(/Parking)Space: | 2.00 |
| Drive Parking Spaces: | 0 |
| Park #1 | |
| Parking Spot: | 23 |
| Parking Type: | Owned |
| Legal Description: | B |
| Park #2 | |
| Parking Spot: | 22 |
| Parking Type: | Owned |
| Legal Description: | B |
| Exposure: | S |
| Balcony: | Open |
| Locker: | Exclusive |
| Pet Permited: | Restrict |
| Approximatly Square Footage: | 1000-1199 |
| Building Amenities: | Concierge, Exercise Room, Indoor Pool, Party/Meeting Room, Squash/Racquet Court, Tennis Court |
| Property Features: | Beach, Park, Public Transit, School |
| Maintenance: | 752.00 |
| CAC Included: | Y |
| Water Included: | Y |
| Common Elements Included: | Y |
| Heat Included: | Y |
| Parking Included: | Y |
| Fireplace/Stove: | N |
| Heat Source: | Gas |
| Heat Type: | Forced Air |
| Central Air Conditioning: | Central Air |
$
%
Years
This calculator is for demonstration purposes only. Always consult a professional
financial advisor before making personal financial decisions.
| Although the information displayed is believed to be accurate, no warranties or representations are made of any kind. |
| RE/MAX METROPOLIS REALTY |
|
|

Rohit Rangwani
Sales Representative
Dir:
647-885-7849
Bus:
905-793-7797
Fax:
905-593-2619
| Virtual Tour | Book Showing | Email a Friend |
Jump To:
At a Glance:
| Type: | Condo - Condo Apt |
| Area: | Toronto |
| Municipality: | Toronto |
| Neighbourhood: | Malvern |
| Style: | Apartment |
| Tax: | $1,193.14 |
| Maintenance Fee: | $752 |
| Beds: | 2 |
| Baths: | 2 |
| Garage: | 2 |
| Fireplace: | N |
Locatin Map:
Payment Calculator:

