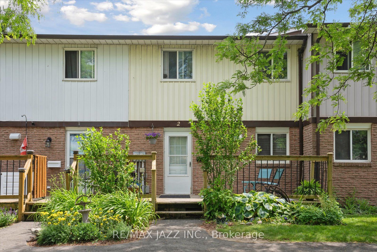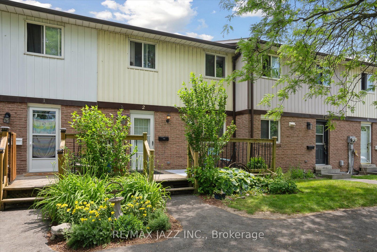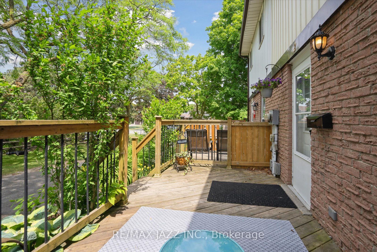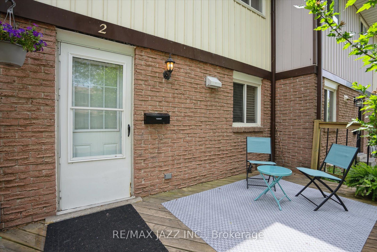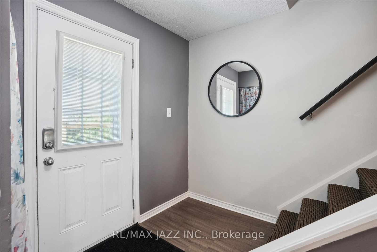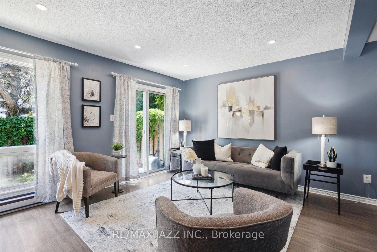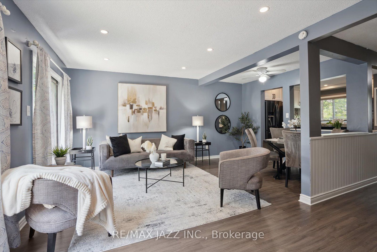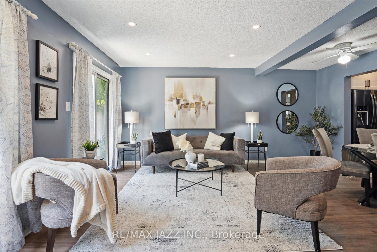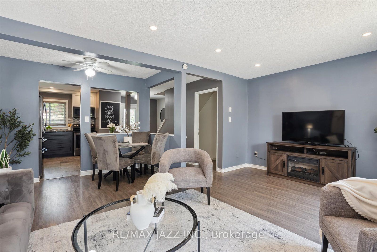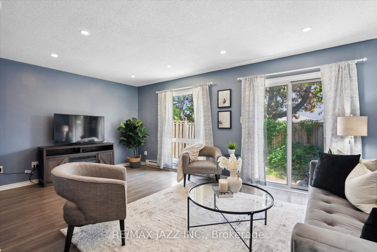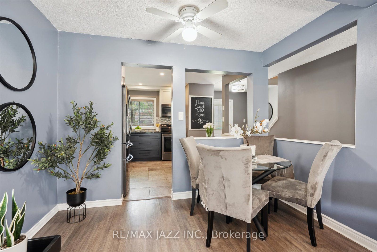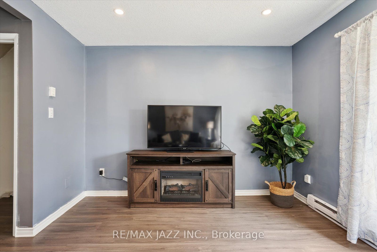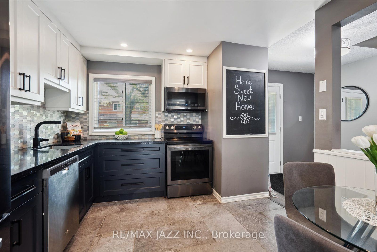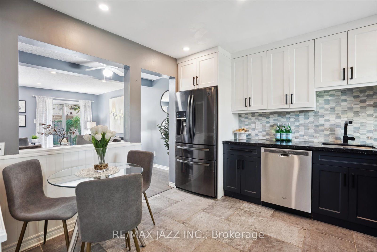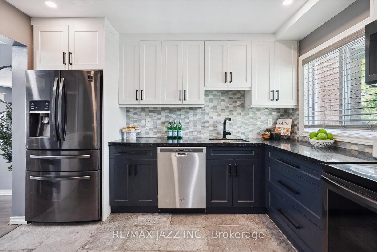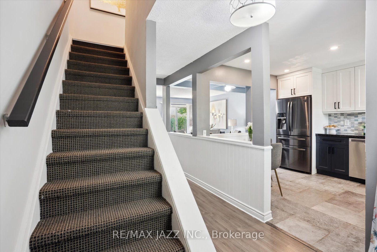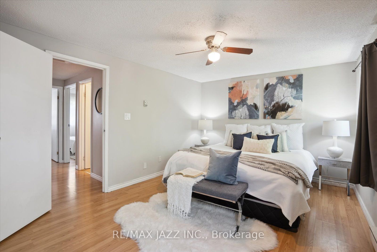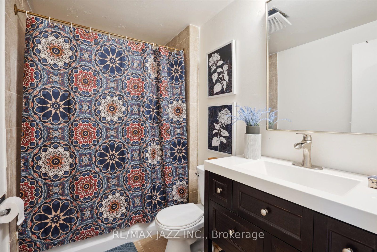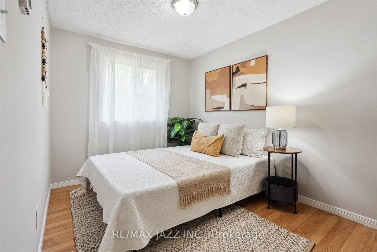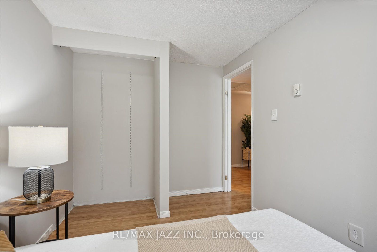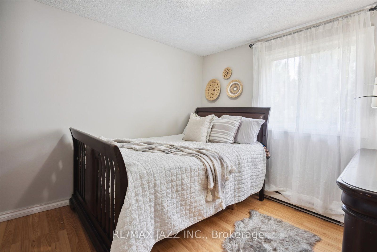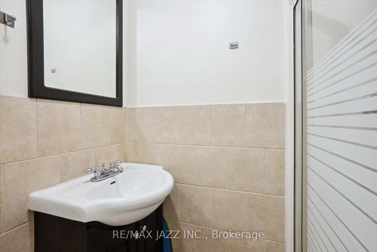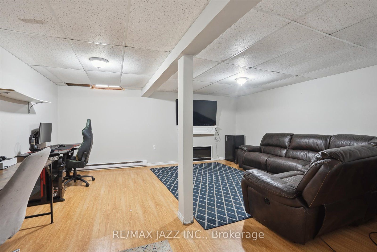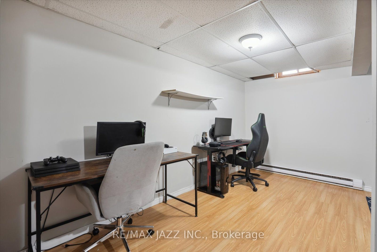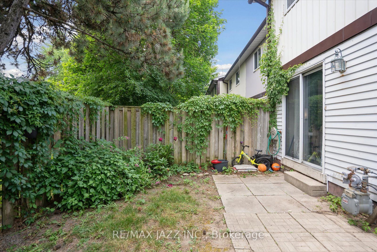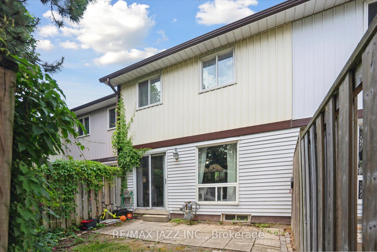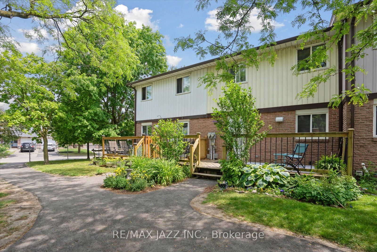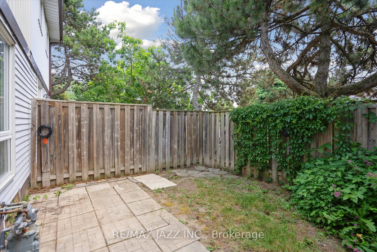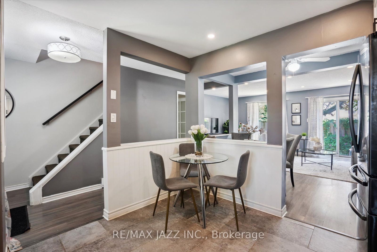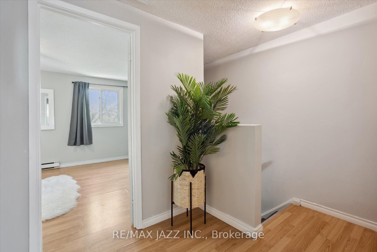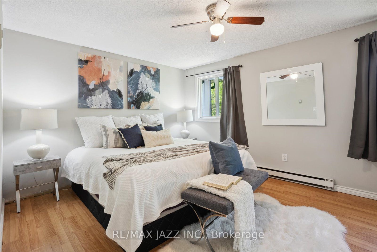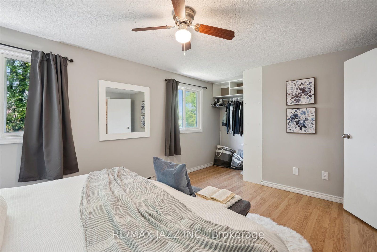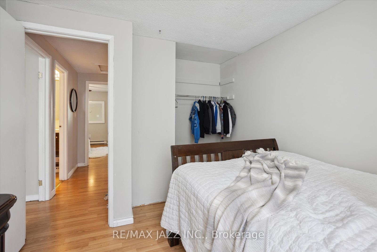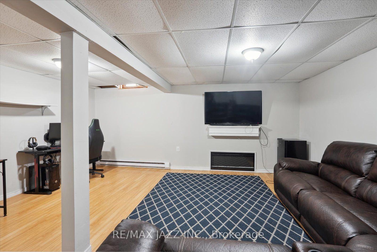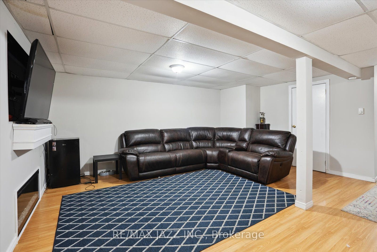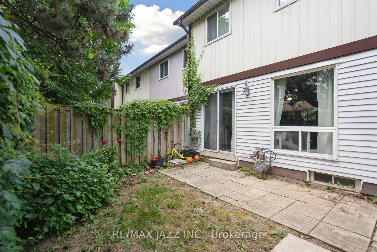$600,000
Available - For Sale
Listing ID: E8475298
540 Dorchester Dr , Unit 2, Oshawa, L1J 6M5, Ontario
| Popular family friendly complex with low maintenance fees & taxes! This bright 3 bedroom 2 bathroom townhome is ideally situated within the complex! Steps to your parking spot & visitors parking, easy walk to schools - both the French Catholic elementary & College Hill P.S! The neighbourhood is home to parks & playgrounds, 2 minutes to the 401 for commuting ease & minutes to the Walmart, Rona & surrounding stores! The newly renovated kitchen is perfect for the chef in the family! Custom soft close cabinetry, quartz countertops & stainless steel appliances! The huge primary bedroom will easily fit your king bed! The 2 other bedrooms are a great size for the rest of the family & the finished basement has a rec room, storage room & a 3 pce bath for added convenience! The maintenance fees take care of the exterior portion of the home (excluding the front deck) & the grass cutting & lawn mowing for a maintenance free lifestyle! This is a great starter home or investment property! |
| Extras: Custom kitchen design & cabinetry, quartz counters, s/s appliances 2021, pot lights 2021, main bath vanity 2023. |
| Price | $600,000 |
| Taxes: | $2648.72 |
| Maintenance Fee: | 348.89 |
| Address: | 540 Dorchester Dr , Unit 2, Oshawa, L1J 6M5, Ontario |
| Province/State: | Ontario |
| Condo Corporation No | DCC |
| Level | 1 |
| Unit No | 2 |
| Directions/Cross Streets: | Stevenson/Laval |
| Rooms: | 6 |
| Rooms +: | 2 |
| Bedrooms: | 3 |
| Bedrooms +: | |
| Kitchens: | 1 |
| Family Room: | N |
| Basement: | Finished |
| Approximatly Age: | 51-99 |
| Property Type: | Condo Townhouse |
| Style: | 2-Storey |
| Exterior: | Brick, Vinyl Siding |
| Garage Type: | None |
| Garage(/Parking)Space: | 0.00 |
| Drive Parking Spaces: | 1 |
| Park #1 | |
| Parking Spot: | 2 |
| Parking Type: | Owned |
| Exposure: | Ns |
| Balcony: | None |
| Locker: | None |
| Pet Permited: | Restrict |
| Retirement Home: | N |
| Approximatly Age: | 51-99 |
| Approximatly Square Footage: | 1000-1199 |
| Building Amenities: | Bbqs Allowed, Visitor Parking |
| Property Features: | Golf, Hospital, Park, Place Of Worship, Public Transit, School |
| Maintenance: | 348.89 |
| Water Included: | Y |
| Common Elements Included: | Y |
| Parking Included: | Y |
| Building Insurance Included: | Y |
| Fireplace/Stove: | Y |
| Heat Source: | Electric |
| Heat Type: | Baseboard |
| Central Air Conditioning: | None |
| Laundry Level: | Lower |
| Elevator Lift: | N |
$
%
Years
This calculator is for demonstration purposes only. Always consult a professional
financial advisor before making personal financial decisions.
| Although the information displayed is believed to be accurate, no warranties or representations are made of any kind. |
| RE/MAX JAZZ INC. |
|
|

Rohit Rangwani
Sales Representative
Dir:
647-885-7849
Bus:
905-793-7797
Fax:
905-593-2619
| Book Showing | Email a Friend |
Jump To:
At a Glance:
| Type: | Condo - Condo Townhouse |
| Area: | Durham |
| Municipality: | Oshawa |
| Neighbourhood: | Vanier |
| Style: | 2-Storey |
| Approximate Age: | 51-99 |
| Tax: | $2,648.72 |
| Maintenance Fee: | $348.89 |
| Beds: | 3 |
| Baths: | 2 |
| Fireplace: | Y |
Locatin Map:
Payment Calculator:

