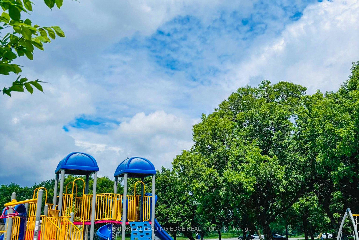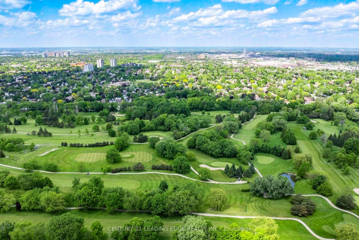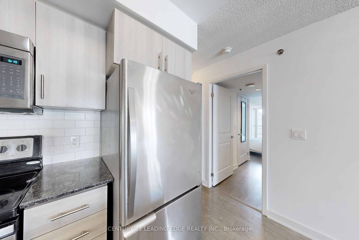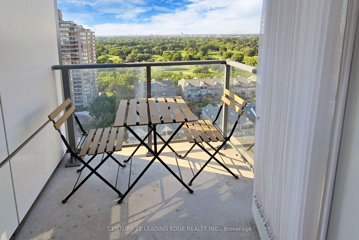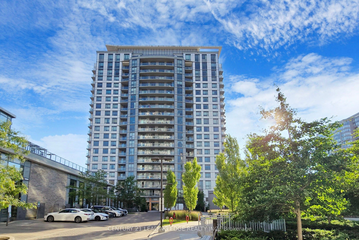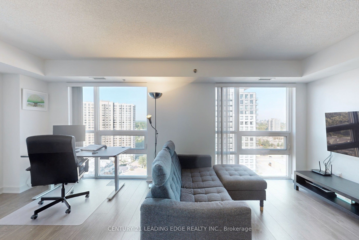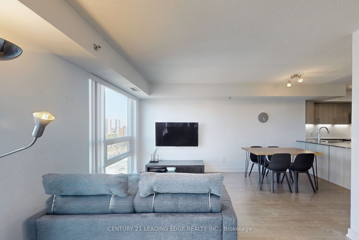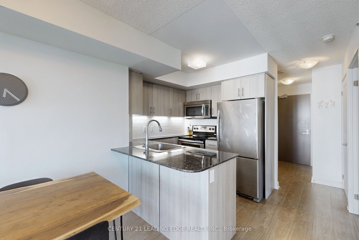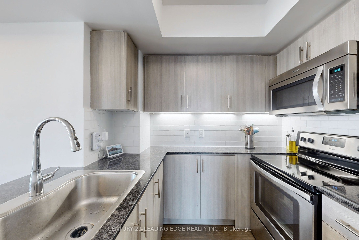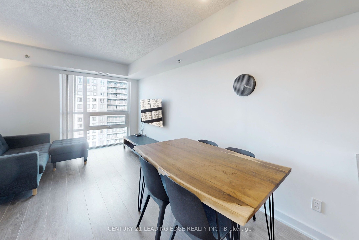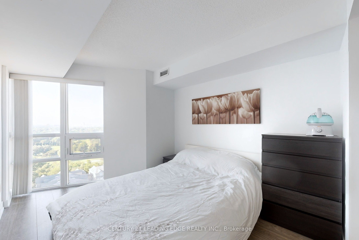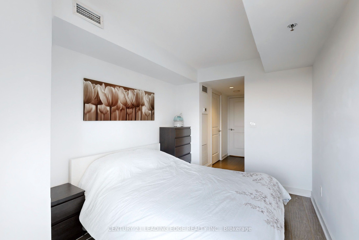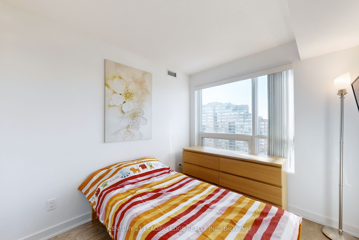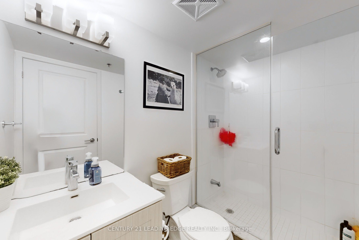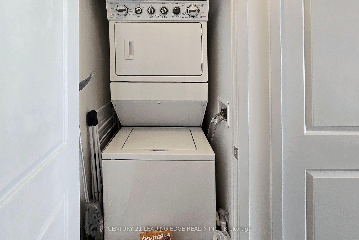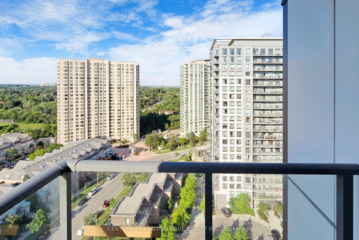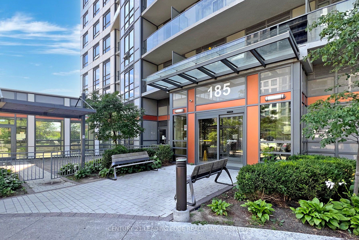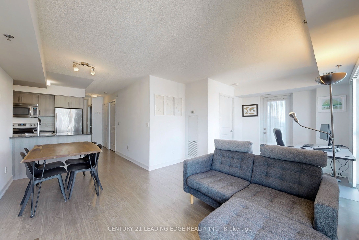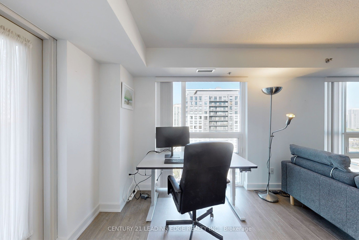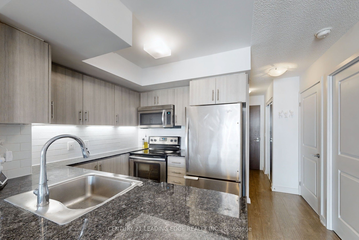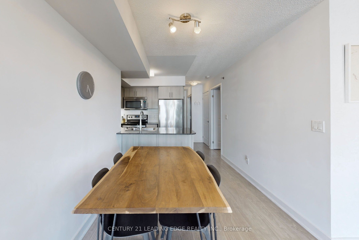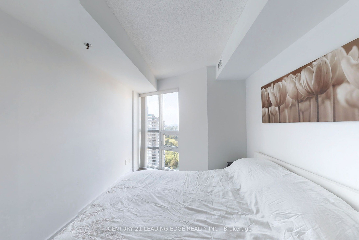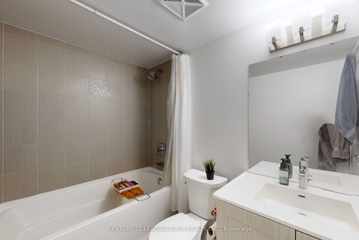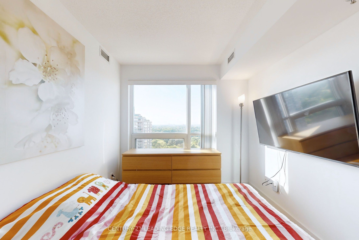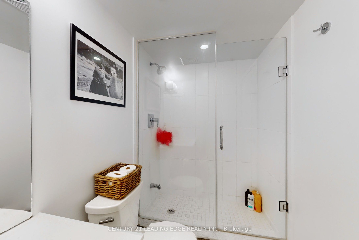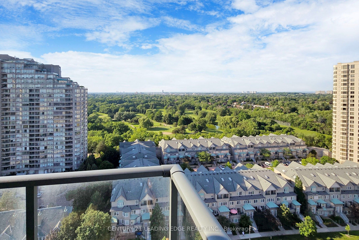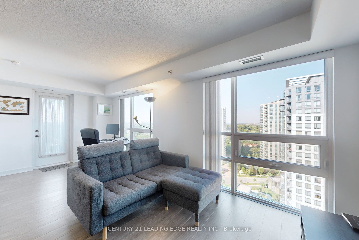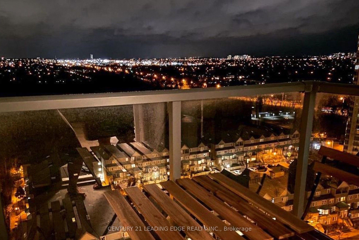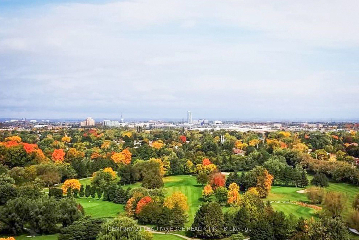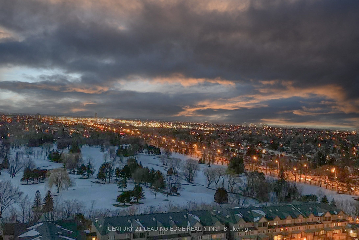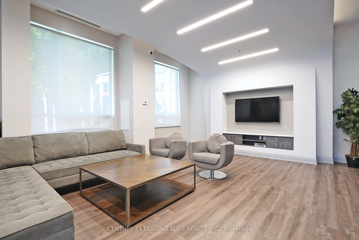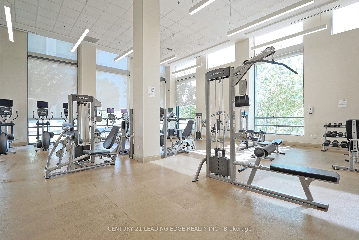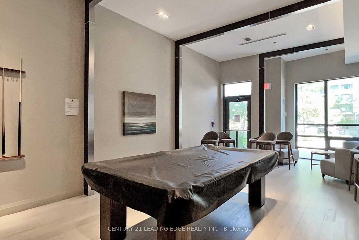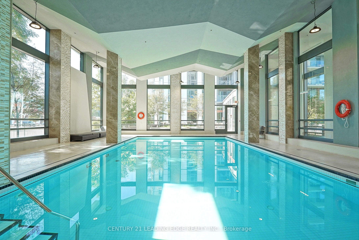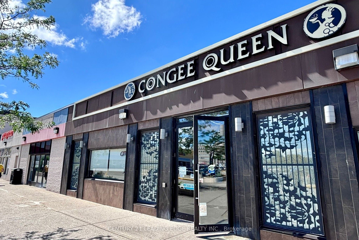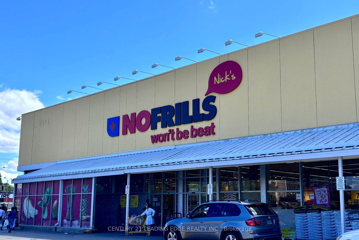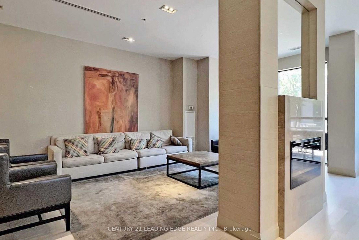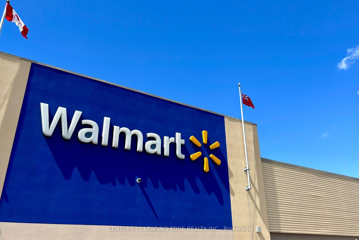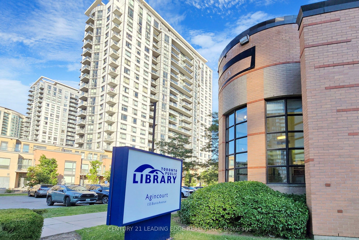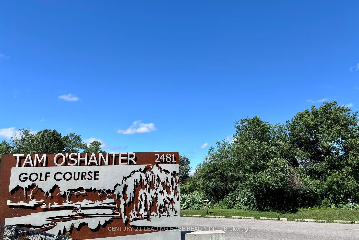$675,000
Available - For Sale
Listing ID: E8476360
185 Bonis Ave , Unit 1813, Toronto, M1T 0A4, Ontario
| Fall in LOVE with the breathtaking views of this condo! Sun drenched corner unit with floor-to-ceiling windows in the living & dining rooms. Picturesque golf course views from both bedrooms & balcony! Sunrise & sunset! A truly spectacular unit surrounded by nature! Spacious 2 bedroom + den area with 2 full bathrooms. 9ft ceilings, laminate floors, granite counter, stainless steel appliances & recently painted. One parking + locker. Building facilities: 24hr concierge, visitor parking, large fully equipped gym, spacious indoor pool, whirlpool, sauna, party room, billiard room, barbeques, rooftop garden & guest suites. Steps to Go station, TTC bus stop, library,junior/senior public schools, parks, Agincourt Mall (No Frills, Walmart, Shoppers Drug Mart, LCBO, Beer Store, Congee Queen), Kennedy Commons, medical building, Tam O'Shanter golf course & hwy 401. |
| Extras: Existing: refrigerator, stove, microwave-exhaust fan, built-in dishwasher, washer, dryer, light fixtures & window coverings. Parking & locker. |
| Price | $675,000 |
| Taxes: | $2768.04 |
| Maintenance Fee: | 726.36 |
| Address: | 185 Bonis Ave , Unit 1813, Toronto, M1T 0A4, Ontario |
| Province/State: | Ontario |
| Condo Corporation No | TSCC |
| Level | 18 |
| Unit No | 13 |
| Directions/Cross Streets: | Kennedy & Sheppard |
| Rooms: | 5 |
| Rooms +: | 1 |
| Bedrooms: | 2 |
| Bedrooms +: | 1 |
| Kitchens: | 1 |
| Family Room: | N |
| Basement: | None |
| Approximatly Age: | 6-10 |
| Property Type: | Condo Apt |
| Style: | Apartment |
| Exterior: | Concrete |
| Garage Type: | Underground |
| Garage(/Parking)Space: | 1.00 |
| Drive Parking Spaces: | 0 |
| Park #1 | |
| Parking Spot: | 267 |
| Parking Type: | Owned |
| Legal Description: | B31 |
| Exposure: | Ne |
| Balcony: | Open |
| Locker: | Owned |
| Pet Permited: | Restrict |
| Approximatly Age: | 6-10 |
| Approximatly Square Footage: | 800-899 |
| Building Amenities: | Concierge, Exercise Room, Guest Suites, Indoor Pool, Party/Meeting Room, Rooftop Deck/Garden |
| Maintenance: | 726.36 |
| CAC Included: | Y |
| Water Included: | Y |
| Common Elements Included: | Y |
| Heat Included: | Y |
| Parking Included: | Y |
| Building Insurance Included: | Y |
| Fireplace/Stove: | N |
| Heat Source: | Gas |
| Heat Type: | Forced Air |
| Central Air Conditioning: | Central Air |
| Laundry Level: | Main |
$
%
Years
This calculator is for demonstration purposes only. Always consult a professional
financial advisor before making personal financial decisions.
| Although the information displayed is believed to be accurate, no warranties or representations are made of any kind. |
| CENTURY 21 LEADING EDGE REALTY INC. |
|
|

Rohit Rangwani
Sales Representative
Dir:
647-885-7849
Bus:
905-793-7797
Fax:
905-593-2619
| Virtual Tour | Book Showing | Email a Friend |
Jump To:
At a Glance:
| Type: | Condo - Condo Apt |
| Area: | Toronto |
| Municipality: | Toronto |
| Neighbourhood: | Tam O'Shanter-Sullivan |
| Style: | Apartment |
| Approximate Age: | 6-10 |
| Tax: | $2,768.04 |
| Maintenance Fee: | $726.36 |
| Beds: | 2+1 |
| Baths: | 2 |
| Garage: | 1 |
| Fireplace: | N |
Locatin Map:
Payment Calculator:

