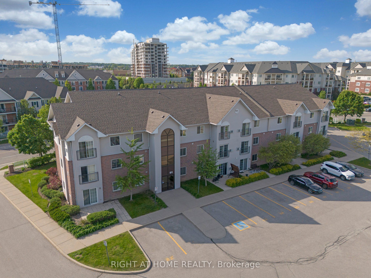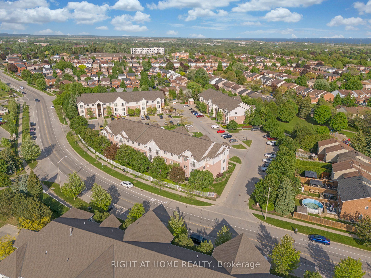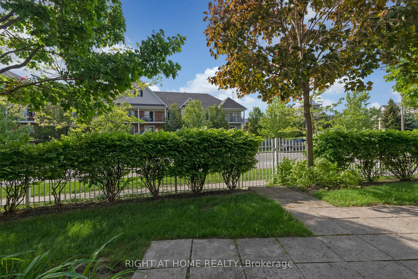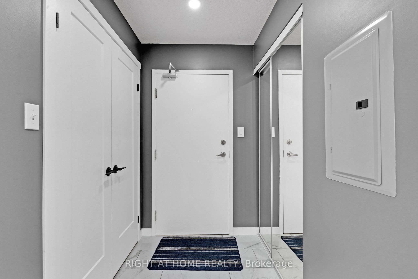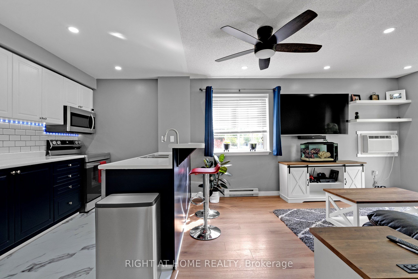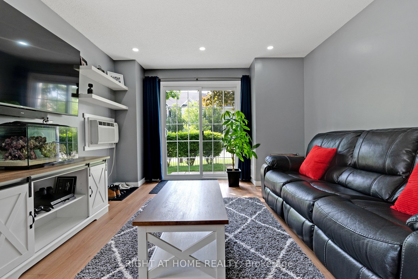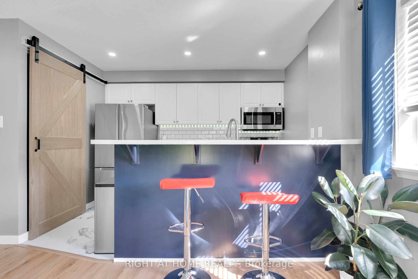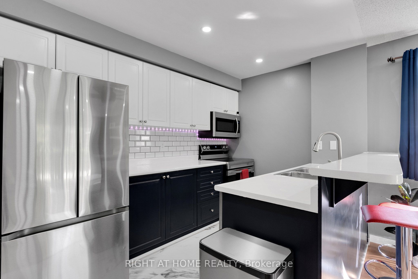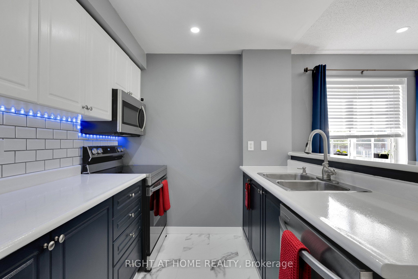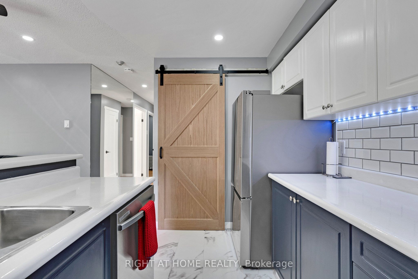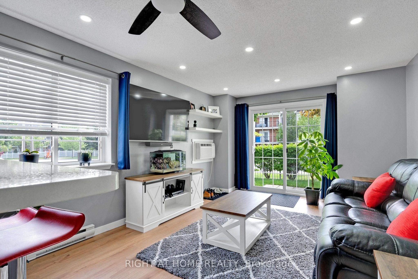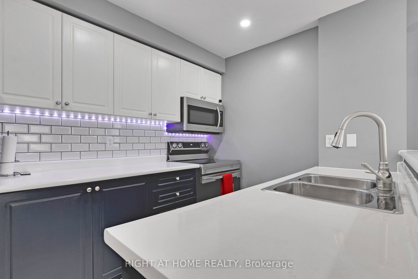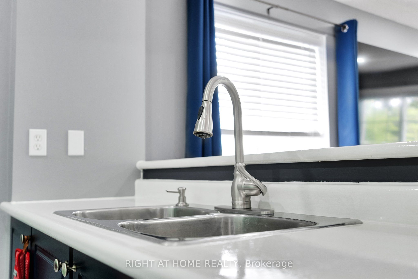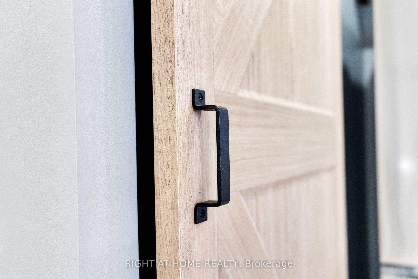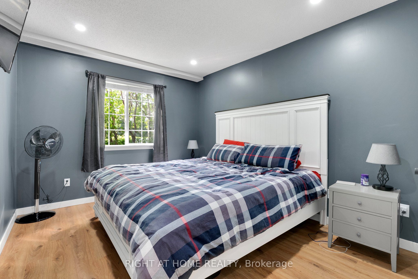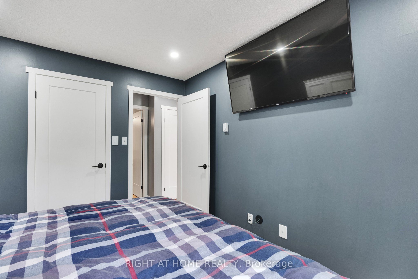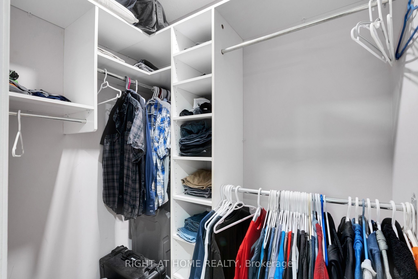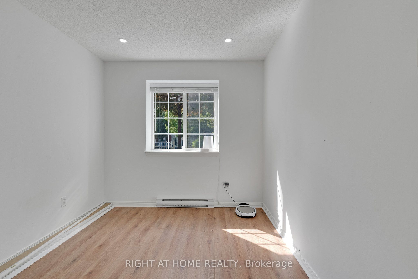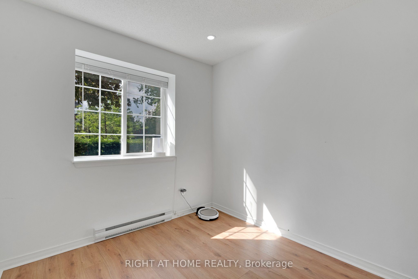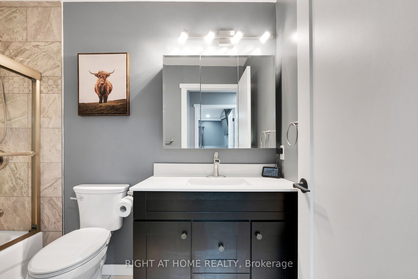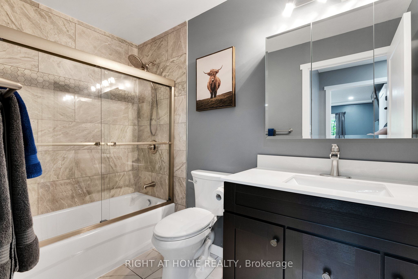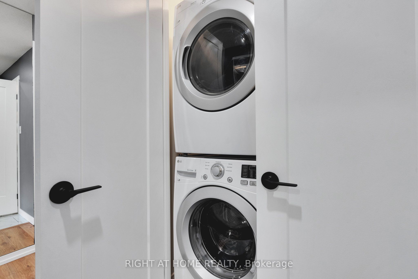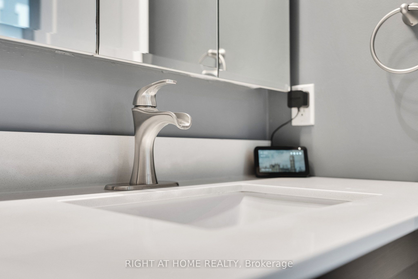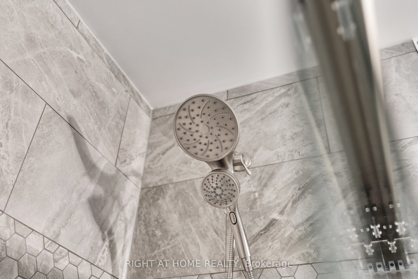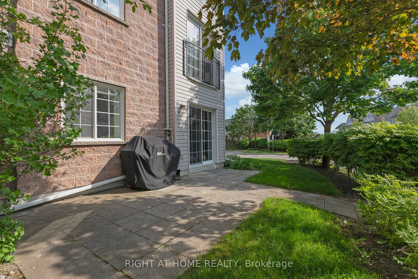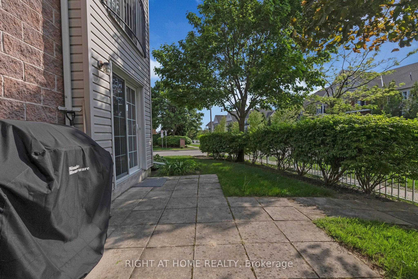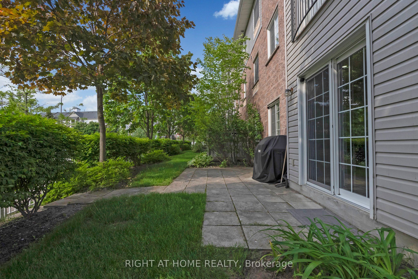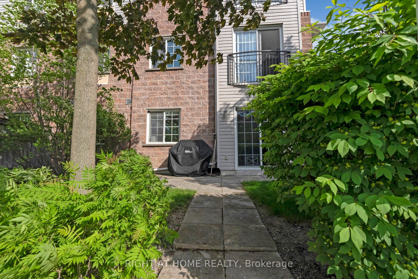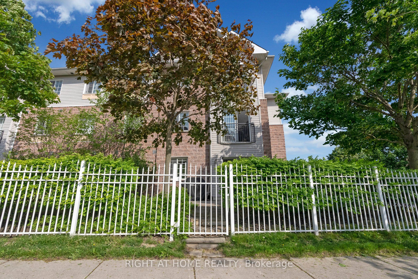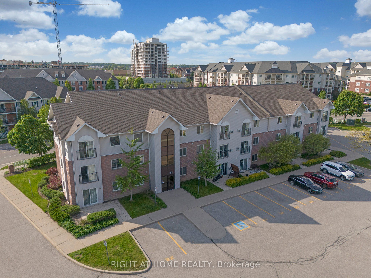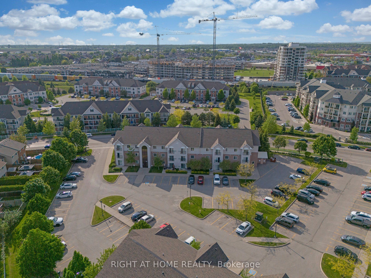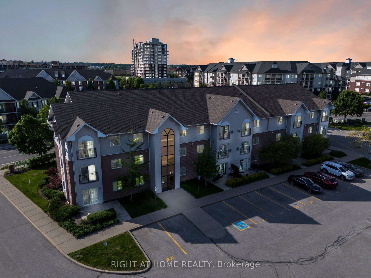$545,000
Available - For Sale
Listing ID: E8476362
91 Aspen Springs Dr , Unit 110, Clarington, L1C 5J9, Ontario
| Step into this gorgeous 2-bedroom, 1-bathroom ground floor corner condo unit - a rare gem among the four in all 3 buildings! Recently renovated, this unit by Kaitlin Homes boasts modern updates throughout. The premium main floor end unit offers unparalleled convenience, comfort, and an unbeatable location. Inside, you'll find a bright and open floor plan with newer laminate floors, abundant windows, and a sliding door leading to a private patio. Designed to invite natural light and easy outdoor access, the space is both welcoming and practical. The kitchen showcases ceramic floors, stylish backsplash, new countertops, and a convenient breakfast bar.The primary bedroom serves as a spacious retreat with a large walk-in closet for ample storage. The second bedroom is versatile, ideal for guests, a home office, or a hobby room. Ensuite laundry adds to the unit's convenience.A standout feature is the prime ground floor corner location, offering a vast outdoor space for gardening, dining, BBQs, or simply relaxing in the fresh air. Situated mere steps from public transit, parks, schools, and shopping centers, with easy access to GO Transit and Highway 401 for effortless commuting. Don't miss the chance to experience the welcoming and vibrant community of Bowmanville, renowned for its amenities and friendly atmosphere. |
| Extras: 1 deeded Parking spot, 1 Currently leased. Maintenance fees Inc. Internet, cable, Snow & garbage removal, landscaping, exterior Maintenance. |
| Price | $545,000 |
| Taxes: | $2252.42 |
| Maintenance Fee: | 416.00 |
| Address: | 91 Aspen Springs Dr , Unit 110, Clarington, L1C 5J9, Ontario |
| Province/State: | Ontario |
| Condo Corporation No | DSCC |
| Level | 1 |
| Unit No | 10 |
| Directions/Cross Streets: | Aspen Springs / Waverly |
| Rooms: | 4 |
| Bedrooms: | 2 |
| Bedrooms +: | |
| Kitchens: | 1 |
| Family Room: | N |
| Basement: | None |
| Property Type: | Condo Apt |
| Style: | Apartment |
| Exterior: | Brick, Vinyl Siding |
| Garage Type: | None |
| Garage(/Parking)Space: | 0.00 |
| Drive Parking Spaces: | 2 |
| Park #1 | |
| Parking Spot: | 99 |
| Parking Type: | Exclusive |
| Park #2 | |
| Parking Type: | Rental |
| Exposure: | Nw |
| Balcony: | Terr |
| Locker: | None |
| Pet Permited: | Restrict |
| Approximatly Square Footage: | 800-899 |
| Property Features: | Public Trans |
| Maintenance: | 416.00 |
| Cabel TV Included: | Y |
| Common Elements Included: | Y |
| Parking Included: | Y |
| Condo Tax Included: | Y |
| Fireplace/Stove: | N |
| Heat Source: | Electric |
| Heat Type: | Baseboard |
| Central Air Conditioning: | Wall Unit |
| Laundry Level: | Main |
$
%
Years
This calculator is for demonstration purposes only. Always consult a professional
financial advisor before making personal financial decisions.
| Although the information displayed is believed to be accurate, no warranties or representations are made of any kind. |
| RIGHT AT HOME REALTY |
|
|

Rohit Rangwani
Sales Representative
Dir:
647-885-7849
Bus:
905-793-7797
Fax:
905-593-2619
| Book Showing | Email a Friend |
Jump To:
At a Glance:
| Type: | Condo - Condo Apt |
| Area: | Durham |
| Municipality: | Clarington |
| Neighbourhood: | Bowmanville |
| Style: | Apartment |
| Tax: | $2,252.42 |
| Maintenance Fee: | $416 |
| Beds: | 2 |
| Baths: | 1 |
| Fireplace: | N |
Locatin Map:
Payment Calculator:

