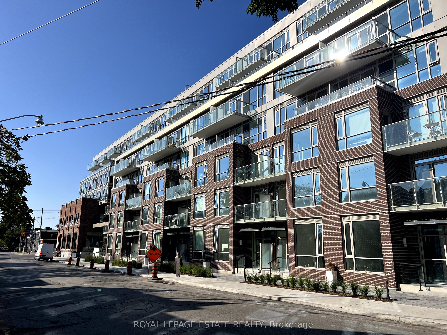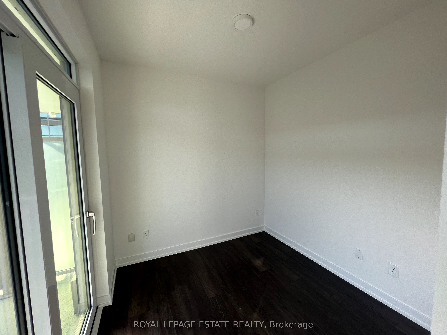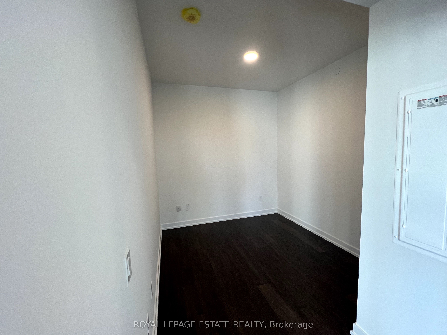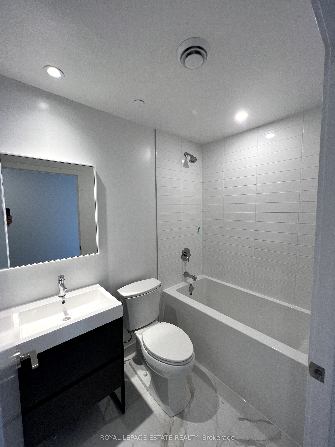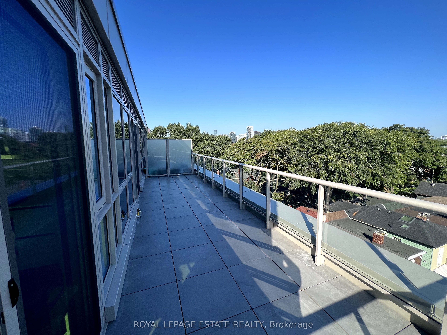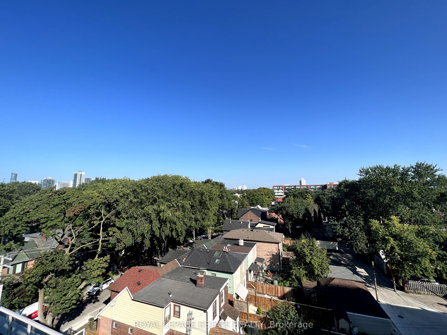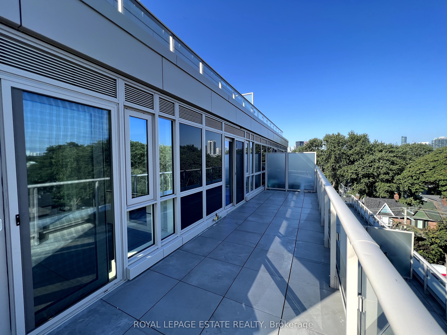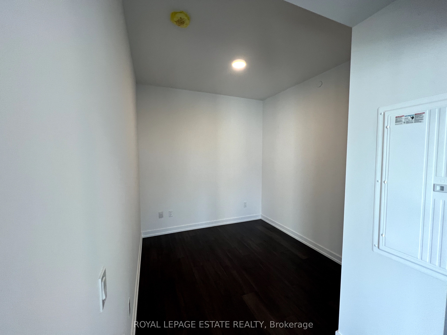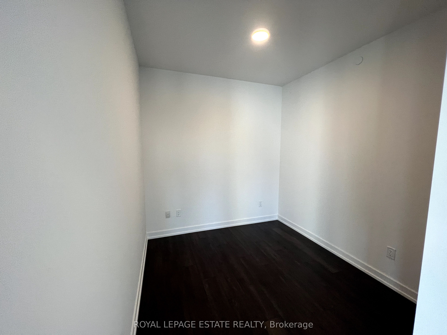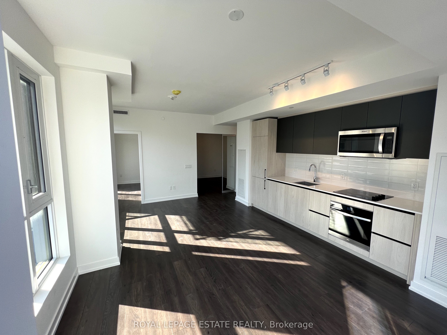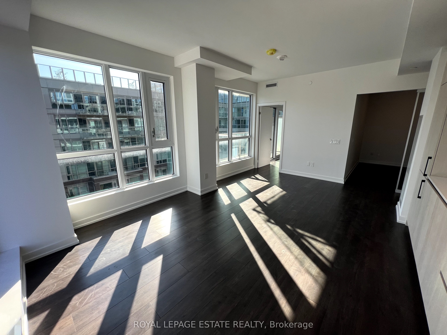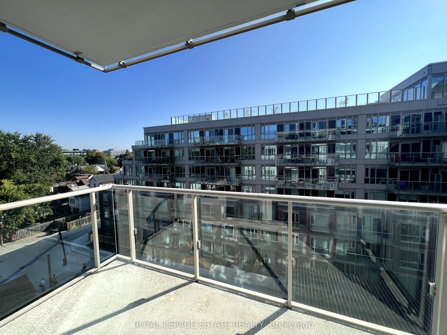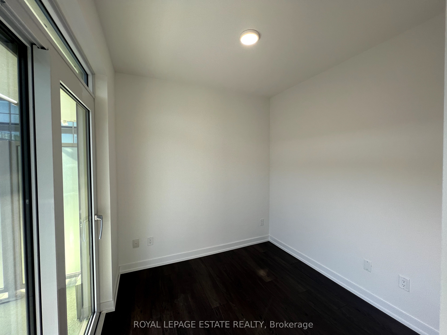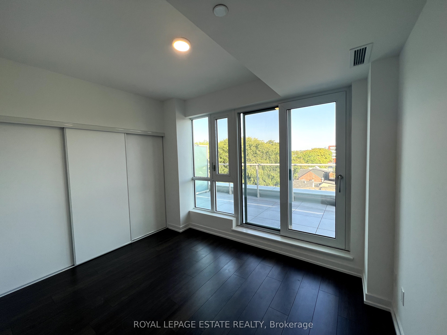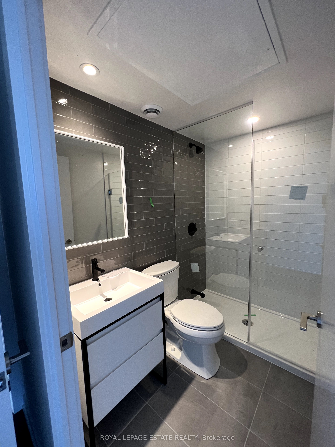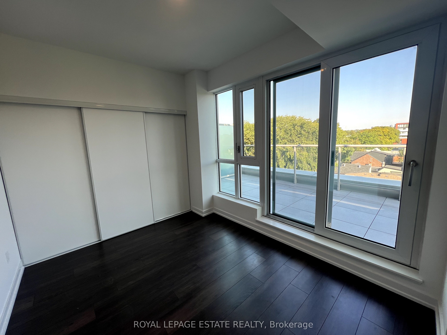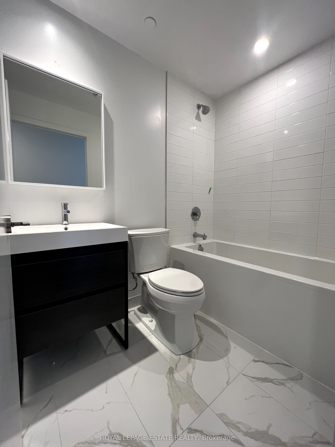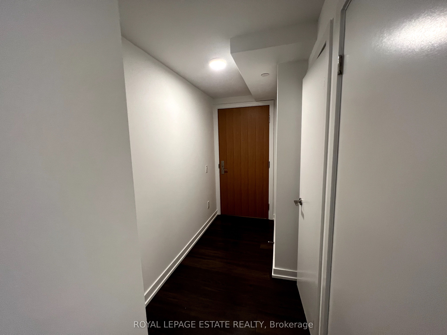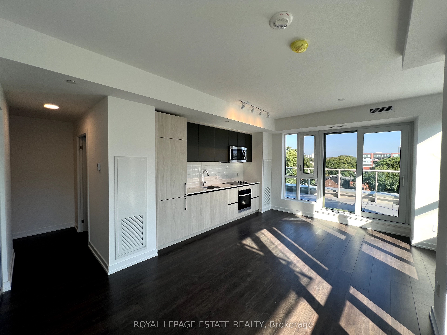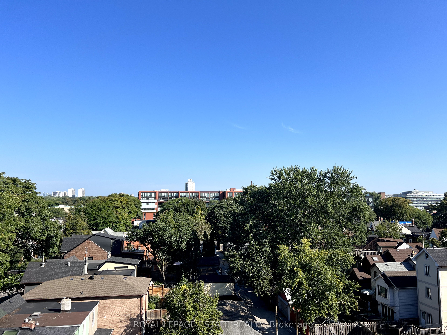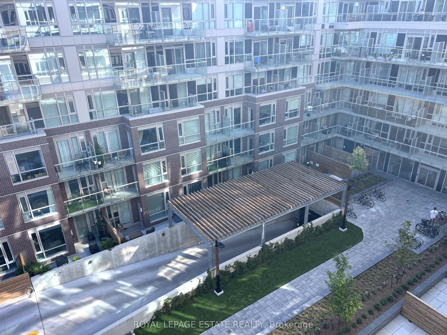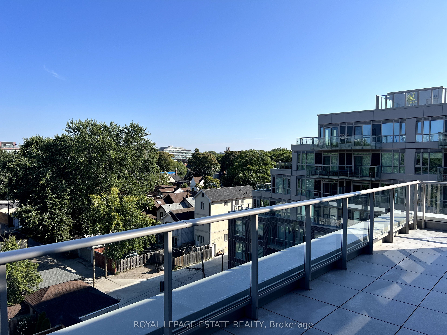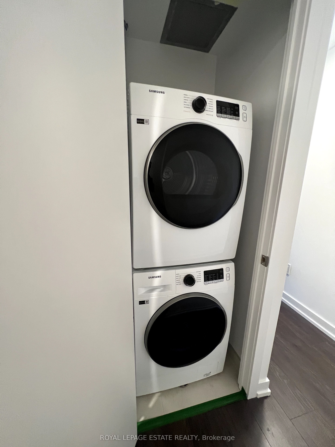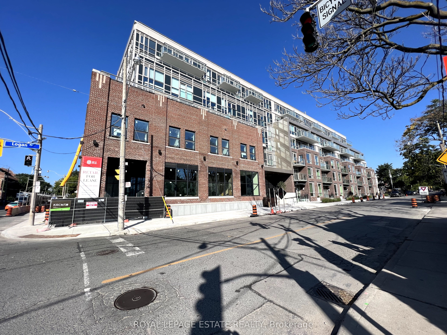$4,250
Available - For Rent
Listing ID: E8476676
150 Logan Ave , Unit 610, Toronto, M4M 0E4, Ontario
| Bright & Spacious 3 Bedroom Corner Condo Unit At The Wonder Condos Boutique Building In The Heart Of Leslieville! This Unit Has It All Featuring 2 Private Outdoor Spaces (1 Terrace & 1 Balcony). Large Open Concept Living/Dining/Kitchen Area With Walk Out To Large Terrace (Approx. 300 Sq Ft). Gas Hookup On Terrace For BBQ. Laminate Flooring & 9 Ft Ceilings Throughout The Unit. Kitchen Features Sleek Modern Cabinetry, A Full Size Dishwasher, 4 Burner Electric Stove Top, Built-In Microwave & Built-In Fridge. Primary Bedroom Features 3 Pc Ensuite & Walk Out To Terrace. Second Bedroom Has Walk Out To Private Covered Balcony (Approx. 50 Sq Ft) & A Large Closet. Third Bedroom Features A Glass Door & Large Closet. |
| Extras: Ample Storage Throughout. One Underground Parking Spot & One Storage Locker Included In Lease Price. Within Walking Distance To All Amenities Leslieville Has To Offer! |
| Price | $4,250 |
| Address: | 150 Logan Ave , Unit 610, Toronto, M4M 0E4, Ontario |
| Province/State: | Ontario |
| Condo Corporation No | TSCC |
| Level | 6 |
| Unit No | 10 |
| Locker No | 140 |
| Directions/Cross Streets: | Eastern Ave & Logan Ave |
| Rooms: | 6 |
| Bedrooms: | 3 |
| Bedrooms +: | |
| Kitchens: | 1 |
| Family Room: | N |
| Basement: | None |
| Furnished: | N |
| Approximatly Age: | New |
| Property Type: | Condo Apt |
| Style: | Apartment |
| Exterior: | Brick |
| Garage Type: | Underground |
| Garage(/Parking)Space: | 1.00 |
| Drive Parking Spaces: | 1 |
| Park #1 | |
| Parking Type: | Owned |
| Legal Description: | B (P2) - 126 |
| Exposure: | Ne |
| Balcony: | Terr |
| Locker: | Owned |
| Pet Permited: | Restrict |
| Approximatly Age: | New |
| Approximatly Square Footage: | 900-999 |
| Building Amenities: | Bbqs Allowed, Bike Storage, Concierge, Gym, Party/Meeting Room, Rooftop Deck/Garden |
| Property Features: | Library, Park, Public Transit, School |
| CAC Included: | Y |
| Water Included: | Y |
| Common Elements Included: | Y |
| Parking Included: | Y |
| Building Insurance Included: | Y |
| Fireplace/Stove: | N |
| Heat Source: | Gas |
| Heat Type: | Forced Air |
| Central Air Conditioning: | Central Air |
| Laundry Level: | Main |
| Although the information displayed is believed to be accurate, no warranties or representations are made of any kind. |
| ROYAL LEPAGE ESTATE REALTY |
|
|

Rohit Rangwani
Sales Representative
Dir:
647-885-7849
Bus:
905-793-7797
Fax:
905-593-2619
| Book Showing | Email a Friend |
Jump To:
At a Glance:
| Type: | Condo - Condo Apt |
| Area: | Toronto |
| Municipality: | Toronto |
| Neighbourhood: | South Riverdale |
| Style: | Apartment |
| Approximate Age: | New |
| Beds: | 3 |
| Baths: | 2 |
| Garage: | 1 |
| Fireplace: | N |
Locatin Map:

