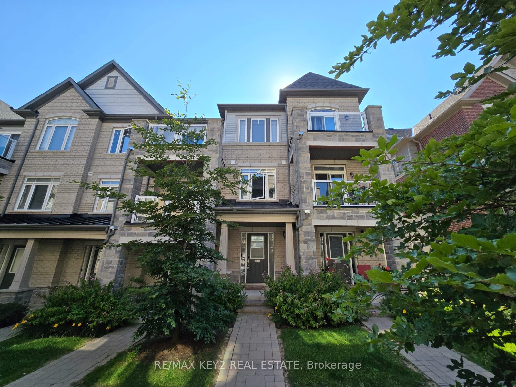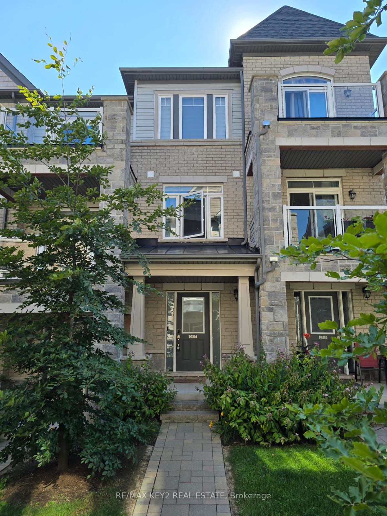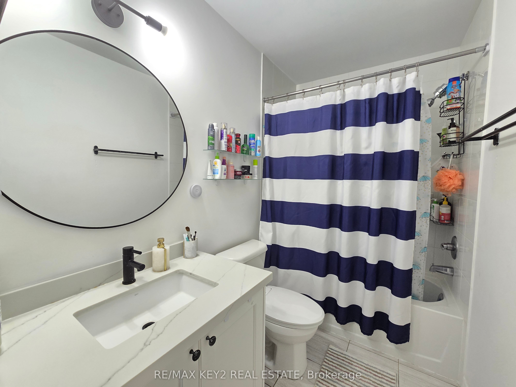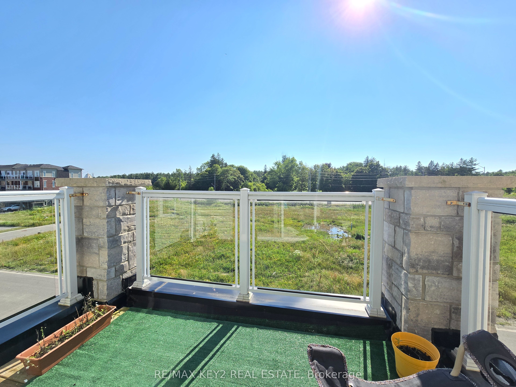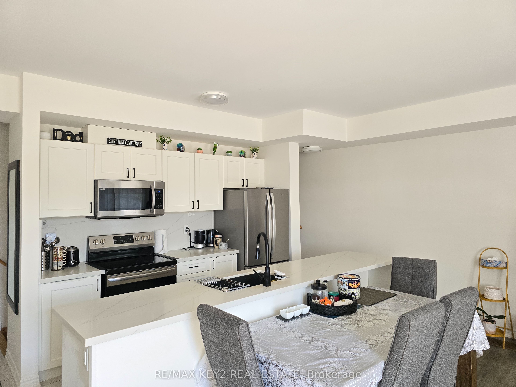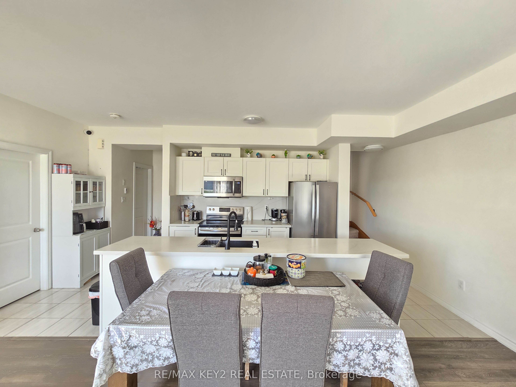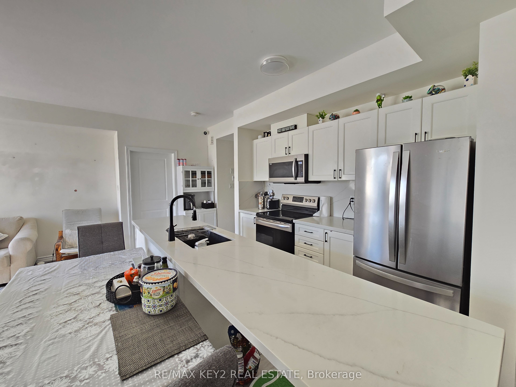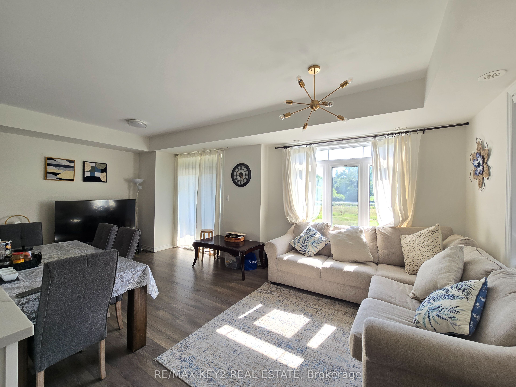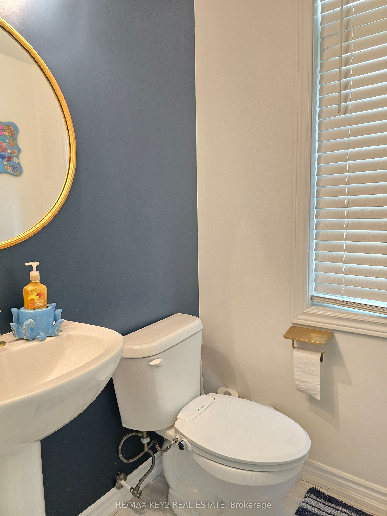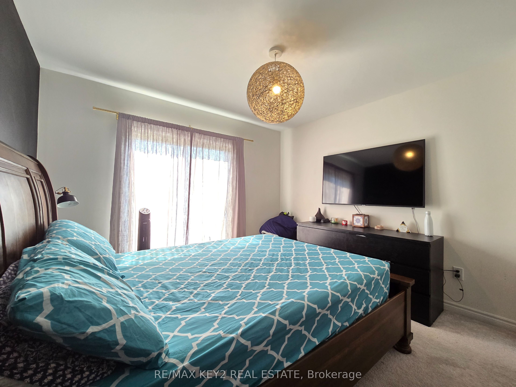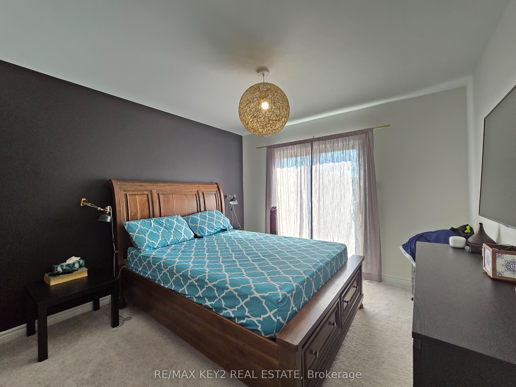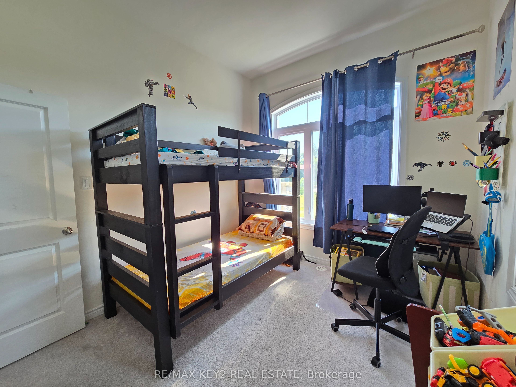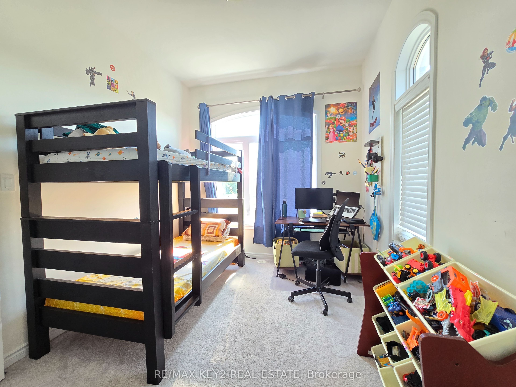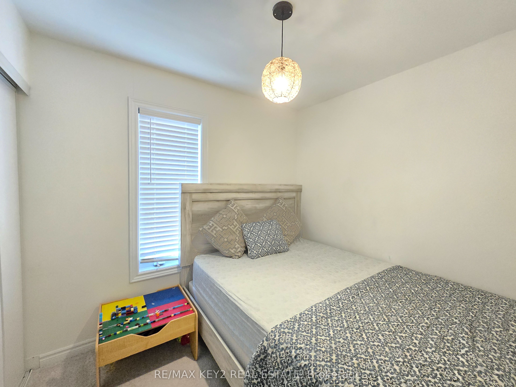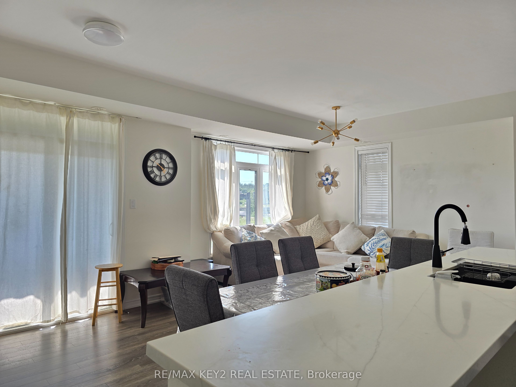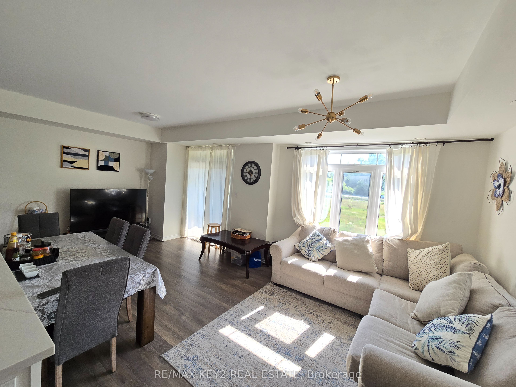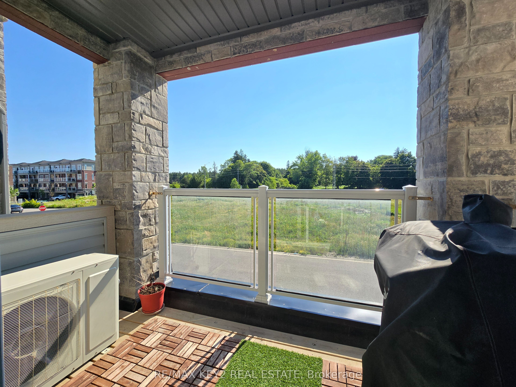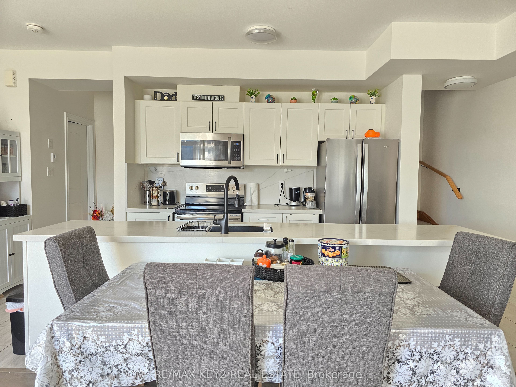$2,980
Available - For Rent
Listing ID: E8476966
2617 Garrison Crossing , Pickering, L1X 0E5, Ontario
| Welcome To This Meticulously Designed And Upgraded Townhome In Pickering, Boasting An Array Of Modern Features And Luxurious Touches. This Expansive 3-Bedroom Residence, One Of The Largest And Rarely Available Units In The Area, Offers Approximately 1,400 Square Feet Of Living Space, Complemented By Two Inviting Balconies For Your Outdoor Enjoyment. Step Inside To Discover A Gourmet Kitchen That Will Delight Any Home Chef, Featuring Quartz Countertops, A Stylish Backsplash, And An Extended Island With A Breakfast Bar. The Kitchen Is Equipped With Top-Of-The-Line Stainless Steel Appliances, Elegant Shaker Cabinets, And A Sleek Black Composite Under-Mount Sink. Throughout The Home, You'll Find Beautiful Oak Laminate Flooring, 9-Foot Smooth Ceilings, And Contemporary Light Fixtures, All Harmonized By Tasteful Window Coverings. The Upgraded Bathroom Also Showcases Quartz Countertops, Adding A Touch Of Sophistication To Your Daily Routine. The Finished Recreation Space, With Direct Access To The Garage, Provides Versatility And Can Serve As An Office, Gym, Playroom, Or Family Room, Tailored To Your Needs. This Townhome Is A Perfect Blend Of Style And Functionality. Minutes From 407/401, Shopping, Restaurants, Parks, Places Of Worship & More. |
| Price | $2,980 |
| Address: | 2617 Garrison Crossing , Pickering, L1X 0E5, Ontario |
| Province/State: | Ontario |
| Condo Corporation No | DSCC |
| Level | 1 |
| Unit No | 224 |
| Directions/Cross Streets: | Brock/Taunton |
| Rooms: | 7 |
| Bedrooms: | 3 |
| Bedrooms +: | |
| Kitchens: | 1 |
| Family Room: | N |
| Basement: | None |
| Furnished: | N |
| Property Type: | Condo Townhouse |
| Style: | 3-Storey |
| Exterior: | Brick, Stone |
| Garage Type: | Attached |
| Garage(/Parking)Space: | 1.00 |
| Drive Parking Spaces: | 1 |
| Park #1 | |
| Parking Type: | Owned |
| Exposure: | E |
| Balcony: | Open |
| Locker: | None |
| Pet Permited: | Restrict |
| Approximatly Square Footage: | 1200-1399 |
| Parking Included: | Y |
| Fireplace/Stove: | N |
| Heat Source: | Gas |
| Heat Type: | Forced Air |
| Central Air Conditioning: | Central Air |
| Although the information displayed is believed to be accurate, no warranties or representations are made of any kind. |
| RE/MAX KEY2 REAL ESTATE |
|
|

Rohit Rangwani
Sales Representative
Dir:
647-885-7849
Bus:
905-793-7797
Fax:
905-593-2619
| Book Showing | Email a Friend |
Jump To:
At a Glance:
| Type: | Condo - Condo Townhouse |
| Area: | Durham |
| Municipality: | Pickering |
| Neighbourhood: | Duffin Heights |
| Style: | 3-Storey |
| Beds: | 3 |
| Baths: | 2 |
| Garage: | 1 |
| Fireplace: | N |
Locatin Map:

