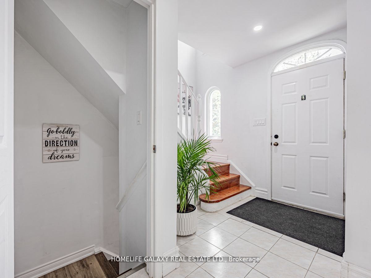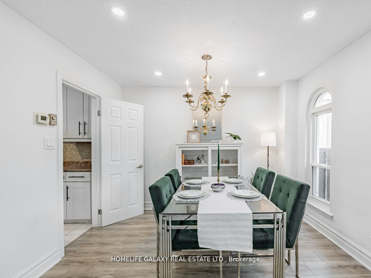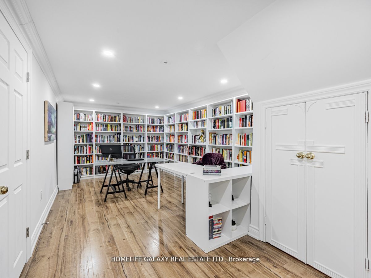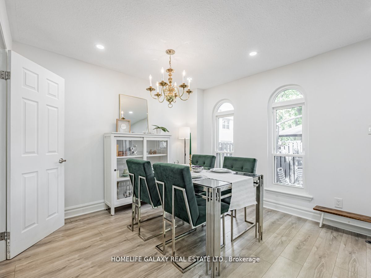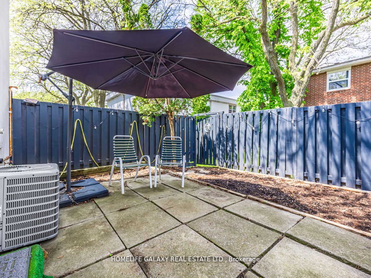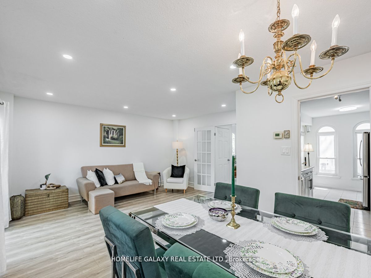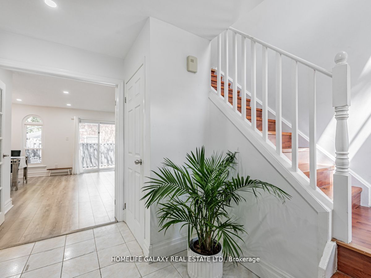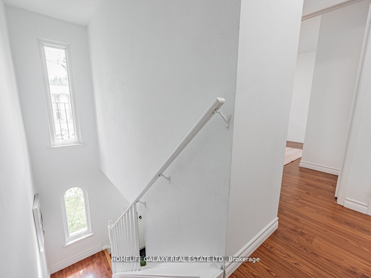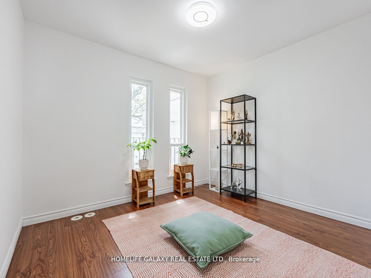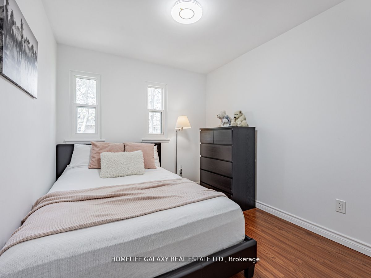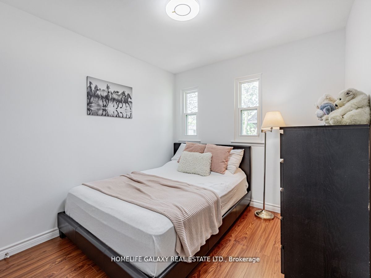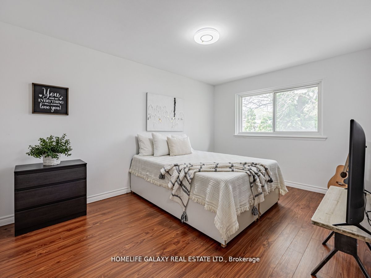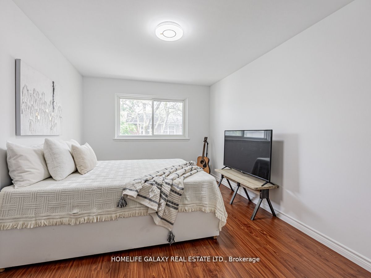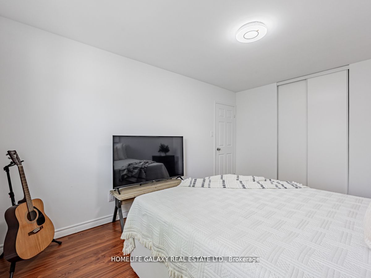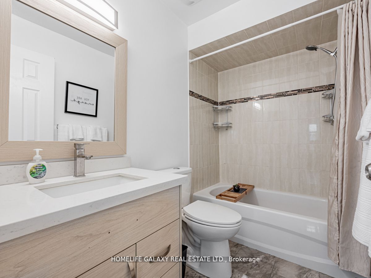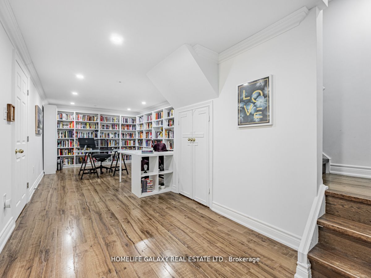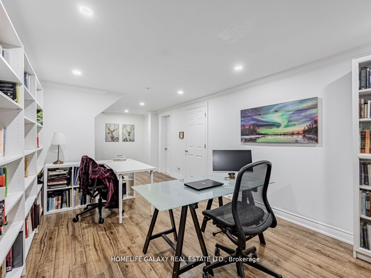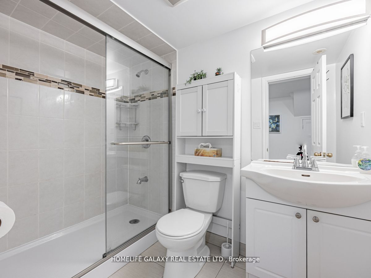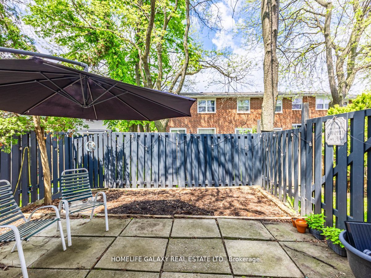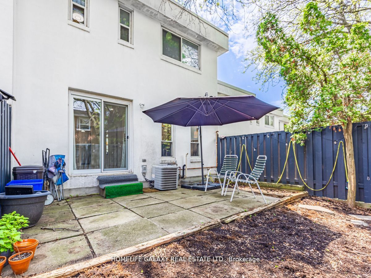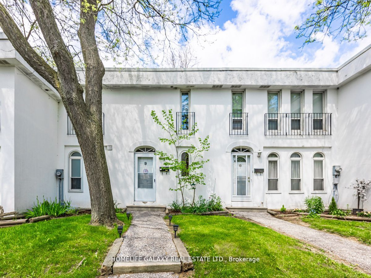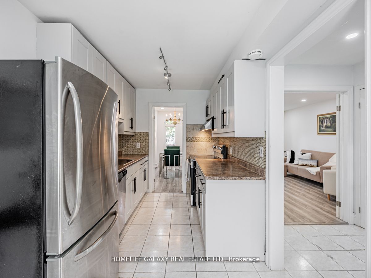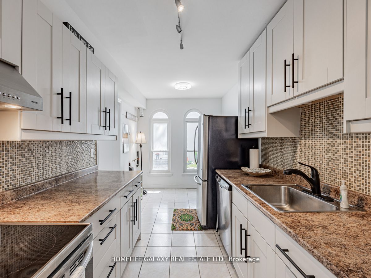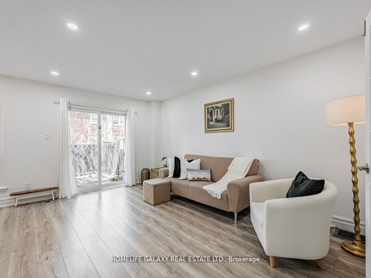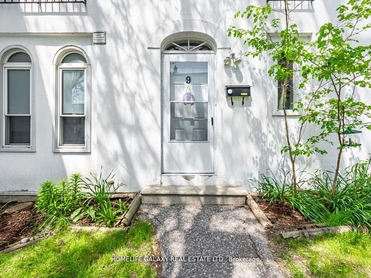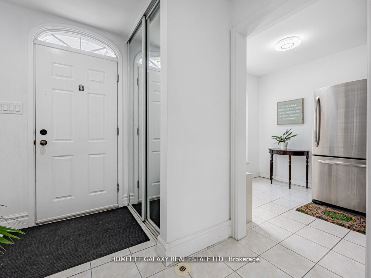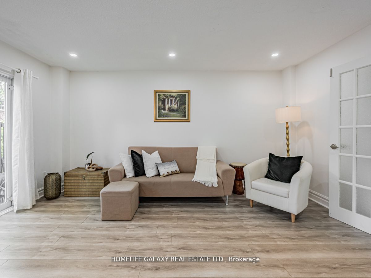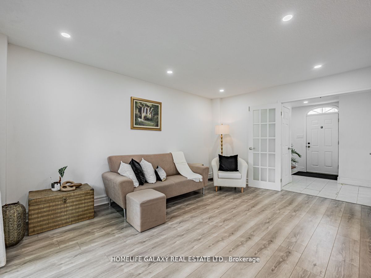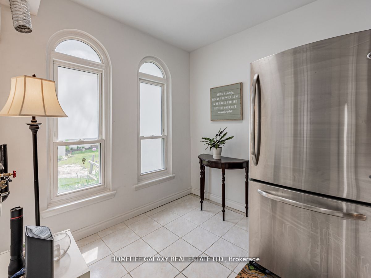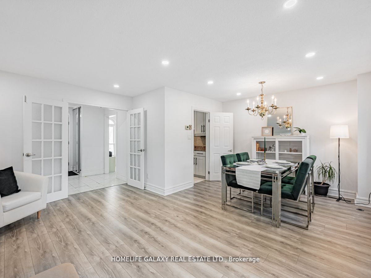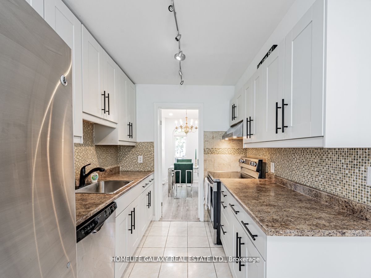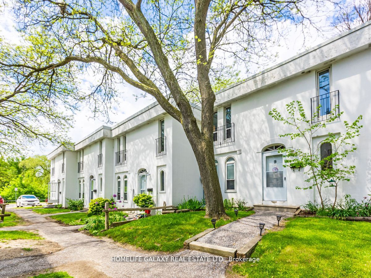$748,000
Available - For Sale
Listing ID: E8478320
2550 Birchmount Rd , Unit 9, Toronto, M1T 2M5, Ontario
| Discover this beautiful Italian villa-style townhouse in the heart of Scarboroughs desirable neighbourhood. This gem must be seen to be fully appreciated. Featuring a private fenced backyard perfect for enjoying the sun, this home also includes a finished basement, fresh paint, hardwood and laminate flooring throughout, and new pot lights and fixtures. Move-in ready and conveniently located near TTC, major highways, schools, parks, shopping, community centers, and a golf course. Just minutes away from Stephen Leacock Community Recreation Centre. A fantastic opportunity for first-time buyers seeking a low-maintenance home with abundant features! |
| Extras: The maintenance includes the following, Landscaping, snow removal, garbage removal from the front door, High-speed Rogers internet and cable, Common area and pathways maintenance |
| Price | $748,000 |
| Taxes: | $2205.37 |
| Maintenance Fee: | 600.00 |
| Address: | 2550 Birchmount Rd , Unit 9, Toronto, M1T 2M5, Ontario |
| Province/State: | Ontario |
| Condo Corporation No | YCC |
| Level | 1 |
| Unit No | 9 |
| Directions/Cross Streets: | Birchmount/Huntingwood |
| Rooms: | 7 |
| Bedrooms: | 3 |
| Bedrooms +: | |
| Kitchens: | 1 |
| Family Room: | N |
| Basement: | Finished |
| Property Type: | Condo Townhouse |
| Style: | 2-Storey |
| Exterior: | Brick |
| Garage Type: | Surface |
| Garage(/Parking)Space: | 0.00 |
| Drive Parking Spaces: | 1 |
| Park #1 | |
| Parking Type: | Owned |
| Exposure: | W |
| Balcony: | None |
| Locker: | None |
| Pet Permited: | Restrict |
| Approximatly Square Footage: | 1000-1199 |
| Building Amenities: | Bbqs Allowed |
| Maintenance: | 600.00 |
| CAC Included: | Y |
| Water Included: | Y |
| Common Elements Included: | Y |
| Parking Included: | Y |
| Fireplace/Stove: | N |
| Heat Source: | Gas |
| Heat Type: | Forced Air |
| Central Air Conditioning: | Central Air |
| Laundry Level: | Lower |
$
%
Years
This calculator is for demonstration purposes only. Always consult a professional
financial advisor before making personal financial decisions.
| Although the information displayed is believed to be accurate, no warranties or representations are made of any kind. |
| HOMELIFE GALAXY REAL ESTATE LTD. |
|
|

Rohit Rangwani
Sales Representative
Dir:
647-885-7849
Bus:
905-793-7797
Fax:
905-593-2619
| Book Showing | Email a Friend |
Jump To:
At a Glance:
| Type: | Condo - Condo Townhouse |
| Area: | Toronto |
| Municipality: | Toronto |
| Neighbourhood: | Tam O'Shanter-Sullivan |
| Style: | 2-Storey |
| Tax: | $2,205.37 |
| Maintenance Fee: | $600 |
| Beds: | 3 |
| Baths: | 2 |
| Fireplace: | N |
Locatin Map:
Payment Calculator:

