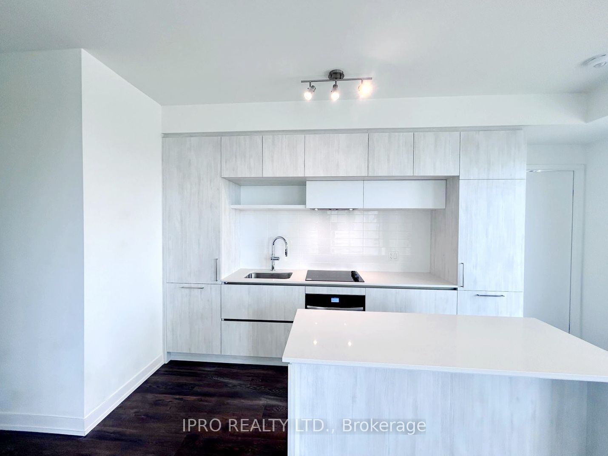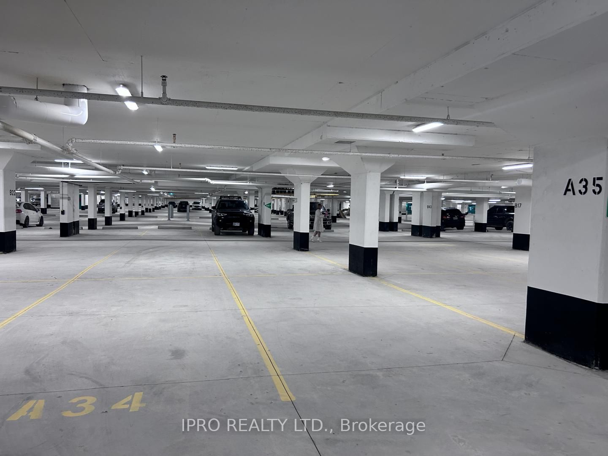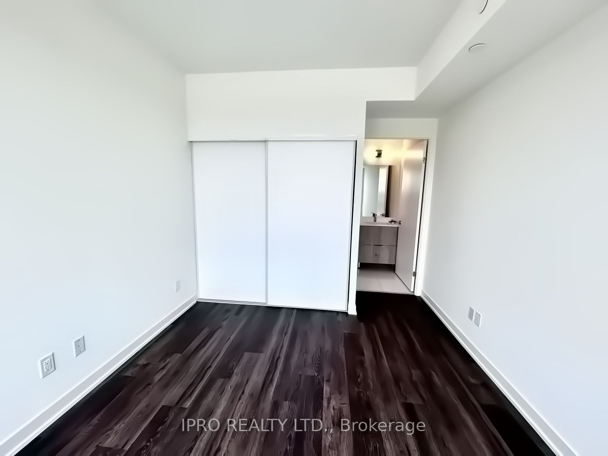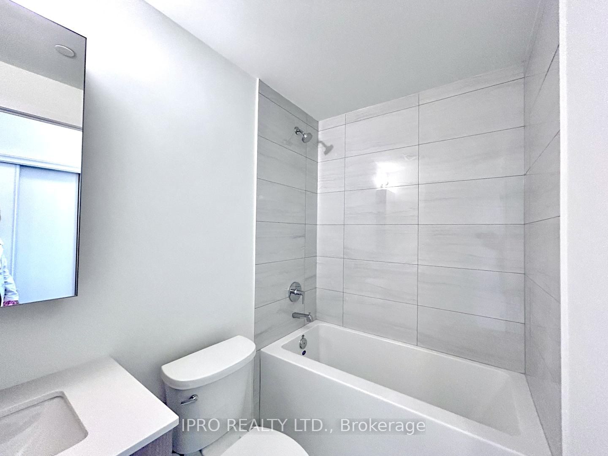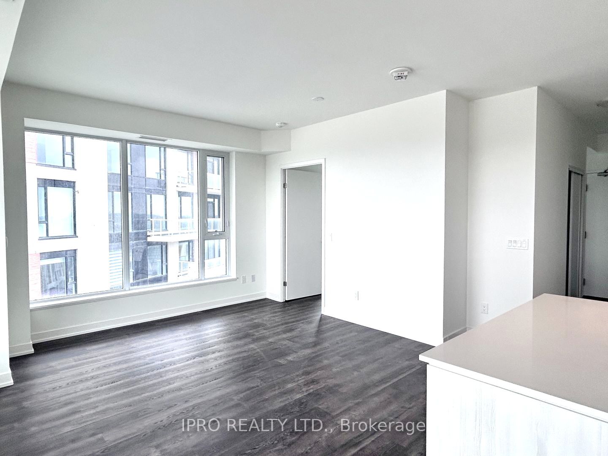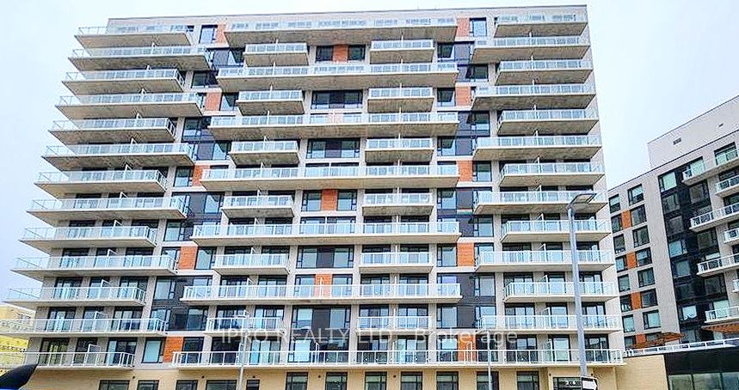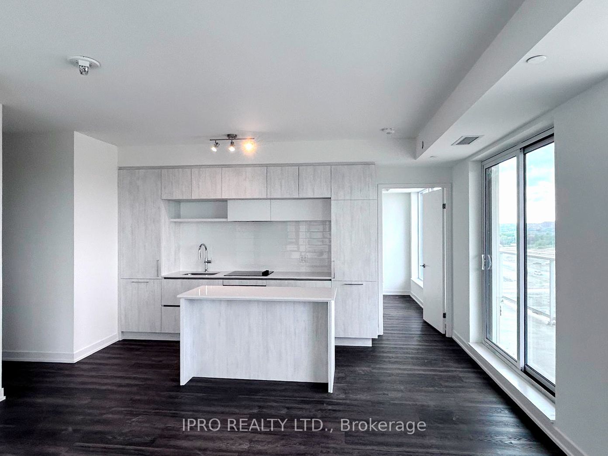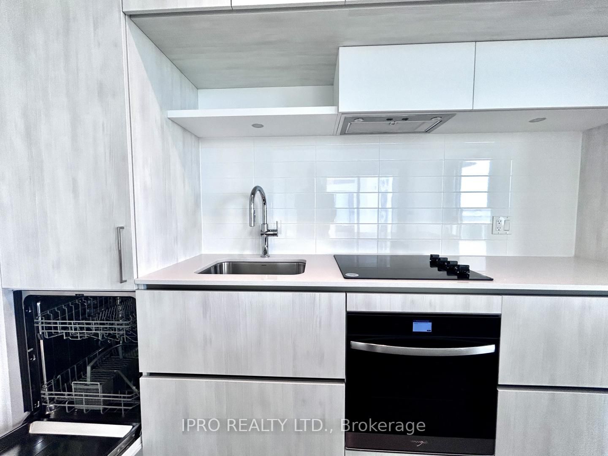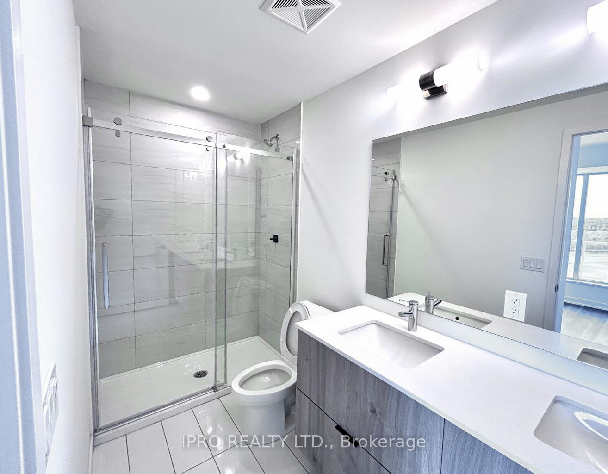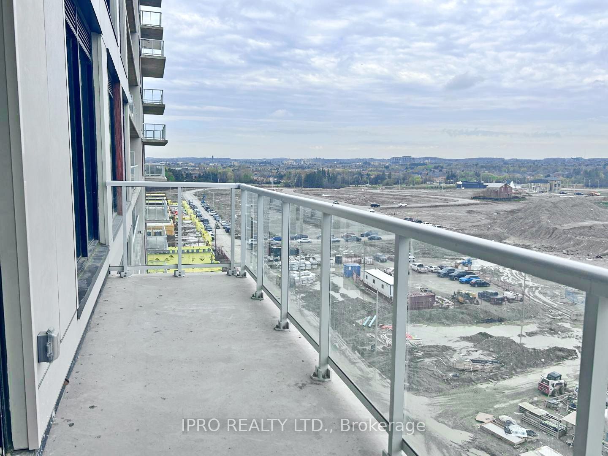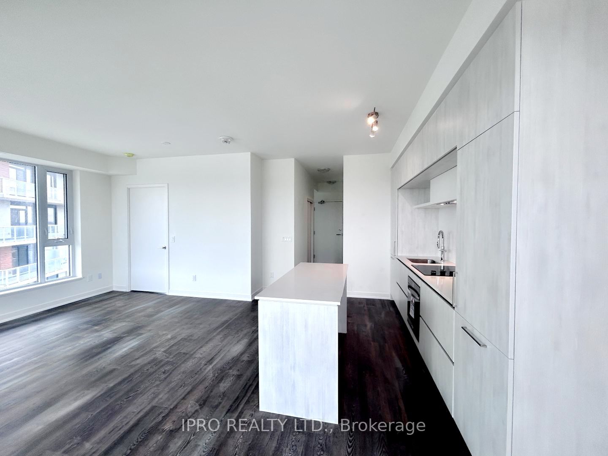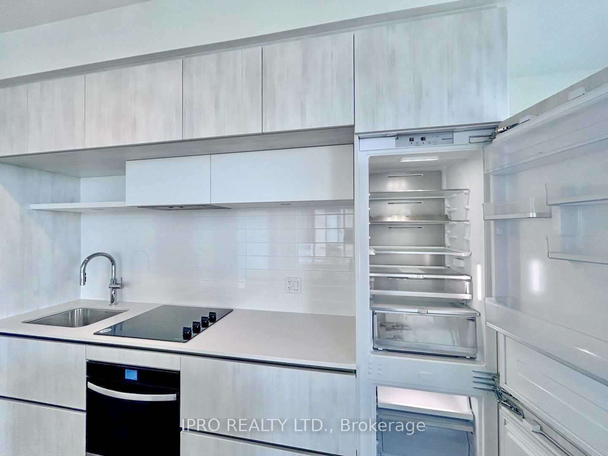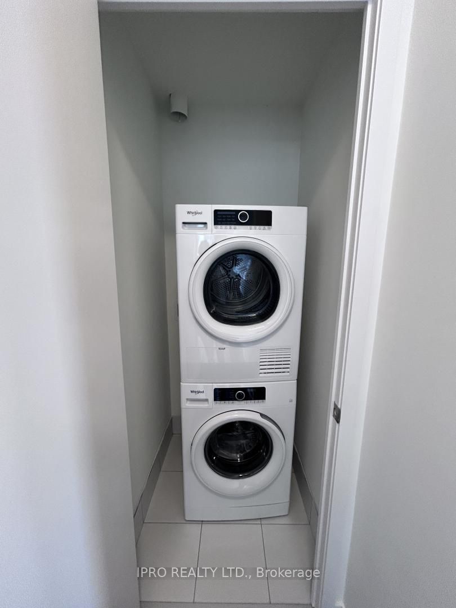$898,800
Available - For Sale
Listing ID: N8471792
2 David Eyer Rd East , Unit 829, Richmond Hill, L4S 0N6, Ontario
| Assignment Sale! There are numerous reasons to love this unit: 1) Spacious Layout: This large 928 SQF, 2-bedroom plus den unit offers ample space, perfect for larger families. 2)Versatile Den: The den is the size of a bedroom with large windows, making it ideal for conversion into the third bedroom for a teenager or elder parents 3) Convenient Parking: Two underground parking spaces located side by side, ideal for families with two cars. 4)Expansive Balcony: A 150-square-foot balcony provides plenty of space to enjoy the fresh air. 5)Functional Kitchen: The large kitchen island offers a practical dining space. 6)Natural Light and clear view: The living area features a north-east unobstructed view, allowing for plenty of natural light.7) Prime Location: Close to everything just 3 minutes to Yonge Street, 4 minutes to Highway 404 and Costco, and near Bayview Secondary School. Don`t Miss it ! |
| Extras: 2 Parking spot. Maintenance fee covers monthly charge for 928 Sq +2 parking spot+ storage+ internet. Built-in appliances from KitchenAid (fridge/freezer, dishwasher), cooktop, oven ,stacked washer and dryer. |
| Price | $898,800 |
| Taxes: | $0.00 |
| Maintenance Fee: | 720.00 |
| Address: | 2 David Eyer Rd East , Unit 829, Richmond Hill, L4S 0N6, Ontario |
| Province/State: | Ontario |
| Condo Corporation No | N/A |
| Level | 8 |
| Unit No | 829 |
| Directions/Cross Streets: | Elgin Mills / Bayview |
| Rooms: | 7 |
| Bedrooms: | 2 |
| Bedrooms +: | 1 |
| Kitchens: | 1 |
| Family Room: | N |
| Basement: | None |
| Approximatly Age: | New |
| Property Type: | Condo Apt |
| Style: | Apartment |
| Exterior: | Brick, Concrete |
| Garage Type: | Underground |
| Garage(/Parking)Space: | 2.00 |
| Drive Parking Spaces: | 2 |
| Park #1 | |
| Parking Spot: | A34 |
| Parking Type: | Owned |
| Park #2 | |
| Parking Spot: | A35 |
| Parking Type: | Owned |
| Exposure: | Ne |
| Balcony: | Terr |
| Locker: | Owned |
| Pet Permited: | Restrict |
| Retirement Home: | N |
| Approximatly Age: | New |
| Approximatly Square Footage: | 900-999 |
| Building Amenities: | Bike Storage, Concierge, Exercise Room, Gym, Party/Meeting Room, Recreation Room |
| Maintenance: | 720.00 |
| CAC Included: | Y |
| Common Elements Included: | Y |
| Heat Included: | Y |
| Parking Included: | Y |
| Building Insurance Included: | Y |
| Fireplace/Stove: | N |
| Heat Source: | Gas |
| Heat Type: | Forced Air |
| Central Air Conditioning: | Central Air |
| Laundry Level: | Main |
| Elevator Lift: | Y |
$
%
Years
This calculator is for demonstration purposes only. Always consult a professional
financial advisor before making personal financial decisions.
| Although the information displayed is believed to be accurate, no warranties or representations are made of any kind. |
| IPRO REALTY LTD. |
|
|

Rohit Rangwani
Sales Representative
Dir:
647-885-7849
Bus:
905-793-7797
Fax:
905-593-2619
| Book Showing | Email a Friend |
Jump To:
At a Glance:
| Type: | Condo - Condo Apt |
| Area: | York |
| Municipality: | Richmond Hill |
| Neighbourhood: | Rural Richmond Hill |
| Style: | Apartment |
| Approximate Age: | New |
| Maintenance Fee: | $720 |
| Beds: | 2+1 |
| Baths: | 2 |
| Garage: | 2 |
| Fireplace: | N |
Locatin Map:
Payment Calculator:

