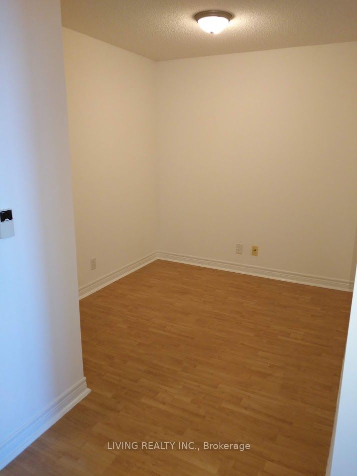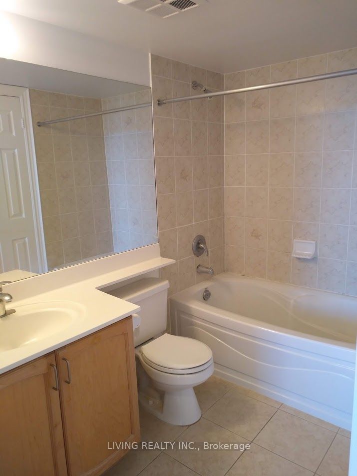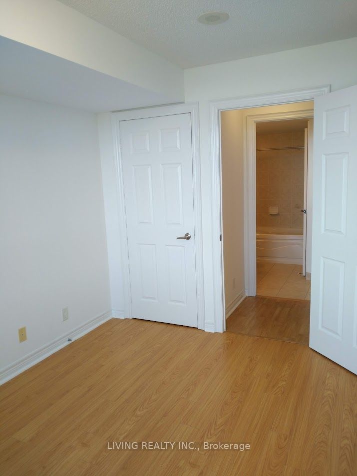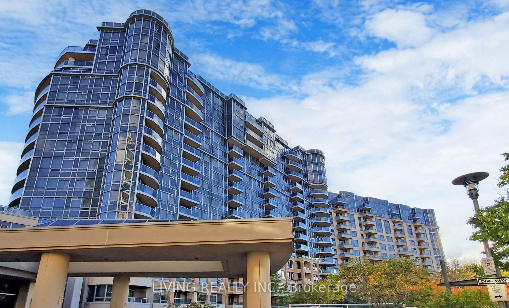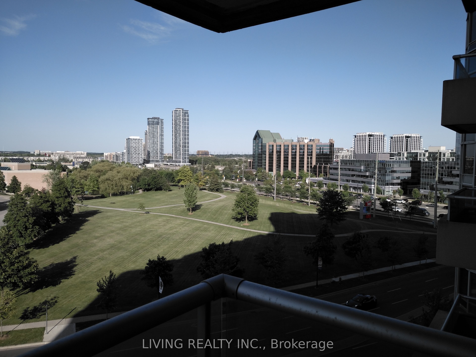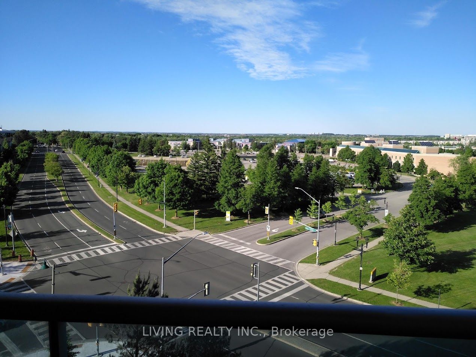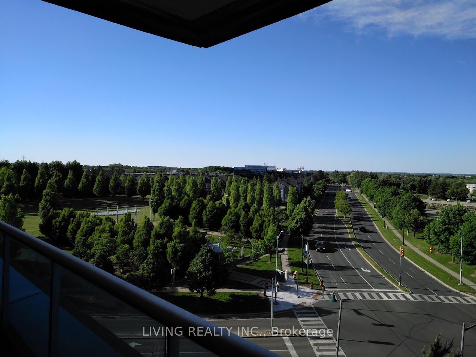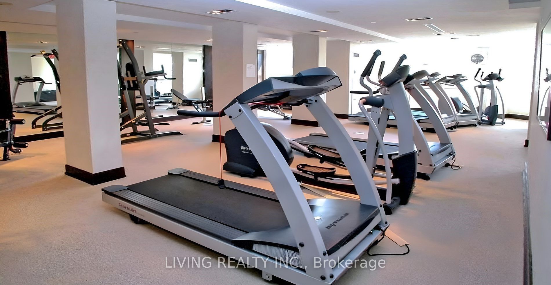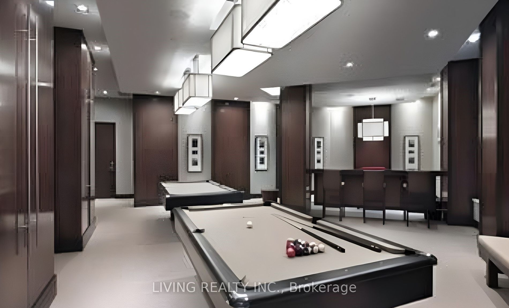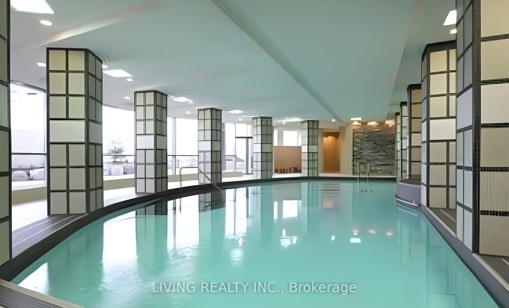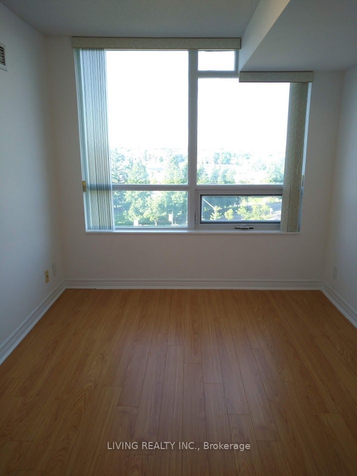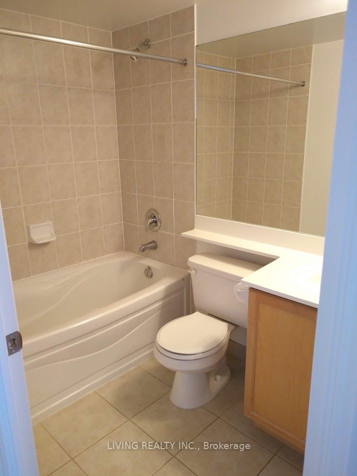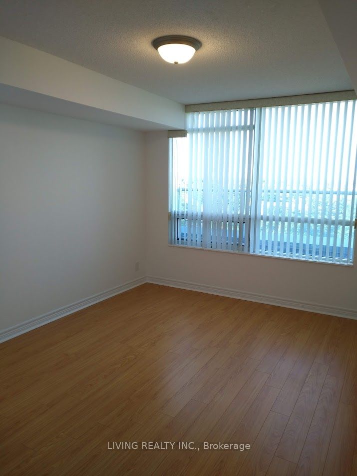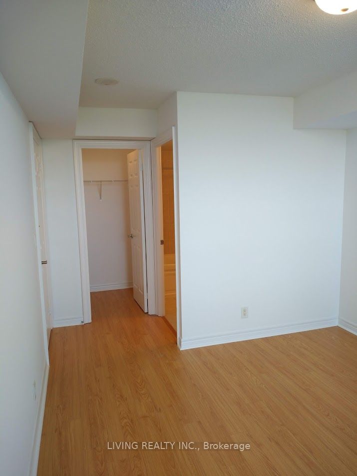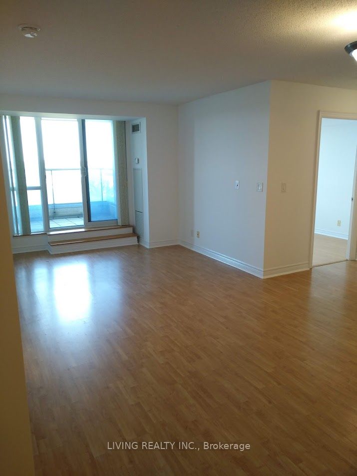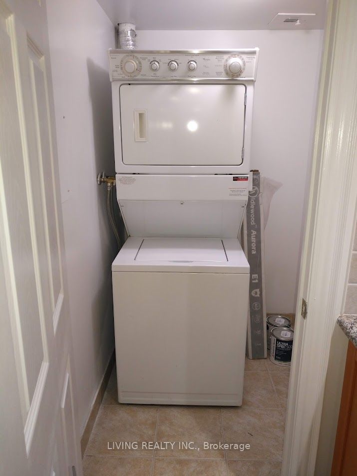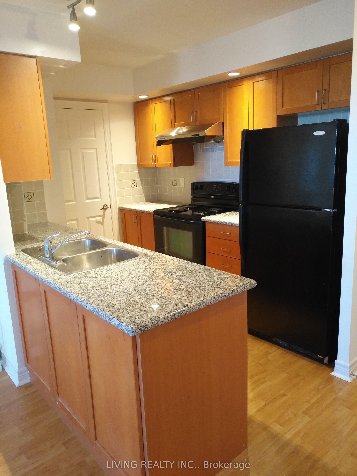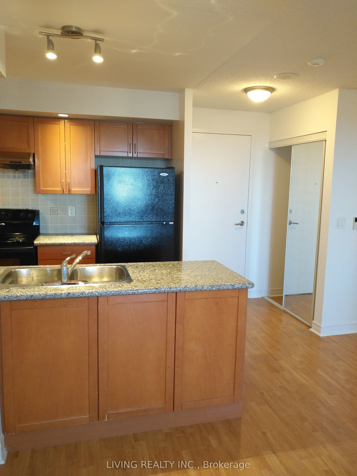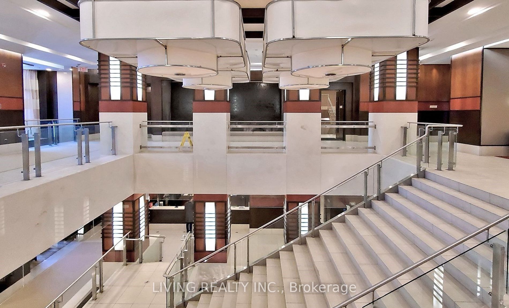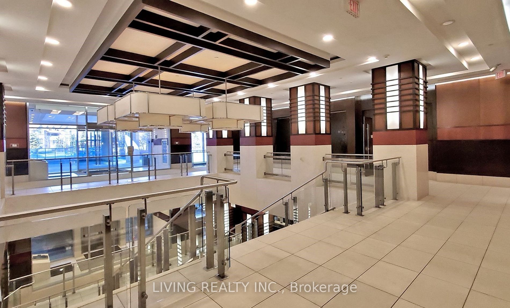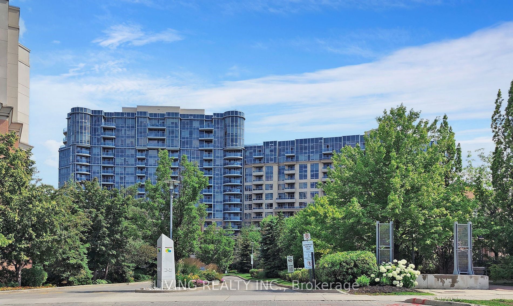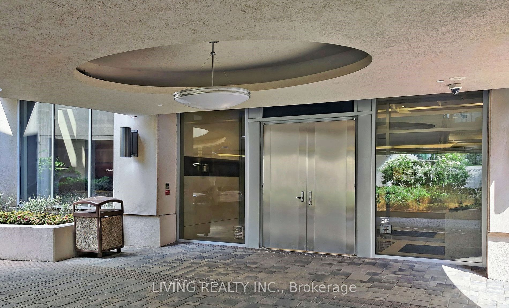$805,000
Available - For Sale
Listing ID: N8472296
33 Cox Blvd , Unit 820, Markham, L3R 8A6, Ontario
| The Perfect Mix Of Luxury & Convenience Tridel CIRCA Condominium In Heart Of Unionville. Impressive Panoramic Unobstructed North East View. Daytime Bright w/Natural Lights. Rarely Split 2 Bedrooms + Den, Functional Layout. An Oversized Primary Bedroom Featuring Walk-In Closet And A Luxurious 4-Piece Ensuite. Den Can Be Used As A Guest Bedroom or Home Ofce. Luxury Amenities Include: 24 Hr Concierge, Indoor Swimming Pool, Gym, Party Room, Billiard Room, Theatre, Guest Suites. Steps to Markham Civic Centre, First Markham Place, Supermarkets, Transit and Other Amenities. High-ranked Unionville HS, Coledale PS & St Justin Martyr Catholic ES In The Area. |
| Extras: Kitchen Cultured Marble Vanity Counter Tops, Backsplash, Fridge, Stove, B/I Microwave w/Range Hood, B/I Dishwasher, Stacked Washer & Dryer. All Existing ELF and Window Blinds. Mirrored Closet Doors in Foyer. |
| Price | $805,000 |
| Taxes: | $2584.56 |
| Assessment Year: | 2023 |
| Maintenance Fee: | 717.24 |
| Address: | 33 Cox Blvd , Unit 820, Markham, L3R 8A6, Ontario |
| Province/State: | Ontario |
| Condo Corporation No | YRSC |
| Level | 7 |
| Unit No | 18 |
| Locker No | 360 |
| Directions/Cross Streets: | Warden/ Hwy 7 |
| Rooms: | 6 |
| Bedrooms: | 2 |
| Bedrooms +: | 1 |
| Kitchens: | 1 |
| Family Room: | N |
| Basement: | None |
| Approximatly Age: | 16-30 |
| Property Type: | Condo Apt |
| Style: | Apartment |
| Exterior: | Concrete |
| Garage Type: | Underground |
| Garage(/Parking)Space: | 1.00 |
| Drive Parking Spaces: | 0 |
| Park #1 | |
| Parking Spot: | #127 |
| Parking Type: | Owned |
| Legal Description: | Level B |
| Exposure: | Ne |
| Balcony: | Open |
| Locker: | Owned |
| Pet Permited: | Restrict |
| Approximatly Age: | 16-30 |
| Approximatly Square Footage: | 900-999 |
| Building Amenities: | Car Wash, Concierge, Guest Suites, Gym, Indoor Pool, Party/Meeting Room |
| Property Features: | Clear View, Park, Place Of Worship, Public Transit, Rec Centre, School |
| Maintenance: | 717.24 |
| CAC Included: | Y |
| Water Included: | Y |
| Common Elements Included: | Y |
| Heat Included: | Y |
| Parking Included: | Y |
| Building Insurance Included: | Y |
| Fireplace/Stove: | N |
| Heat Source: | Gas |
| Heat Type: | Forced Air |
| Central Air Conditioning: | Central Air |
$
%
Years
This calculator is for demonstration purposes only. Always consult a professional
financial advisor before making personal financial decisions.
| Although the information displayed is believed to be accurate, no warranties or representations are made of any kind. |
| LIVING REALTY INC. |
|
|

Rohit Rangwani
Sales Representative
Dir:
647-885-7849
Bus:
905-793-7797
Fax:
905-593-2619
| Book Showing | Email a Friend |
Jump To:
At a Glance:
| Type: | Condo - Condo Apt |
| Area: | York |
| Municipality: | Markham |
| Neighbourhood: | Unionville |
| Style: | Apartment |
| Approximate Age: | 16-30 |
| Tax: | $2,584.56 |
| Maintenance Fee: | $717.24 |
| Beds: | 2+1 |
| Baths: | 2 |
| Garage: | 1 |
| Fireplace: | N |
Locatin Map:
Payment Calculator:

