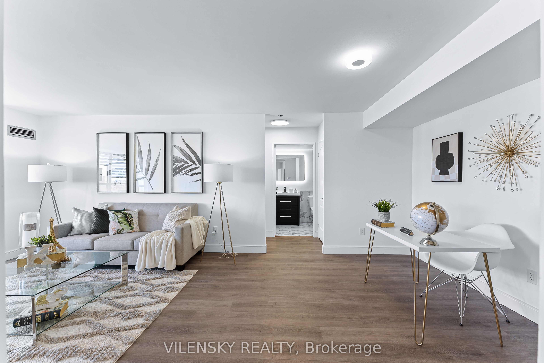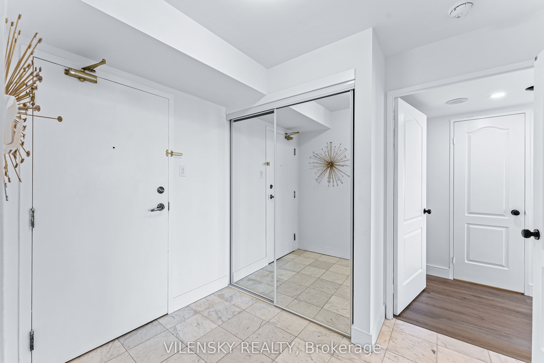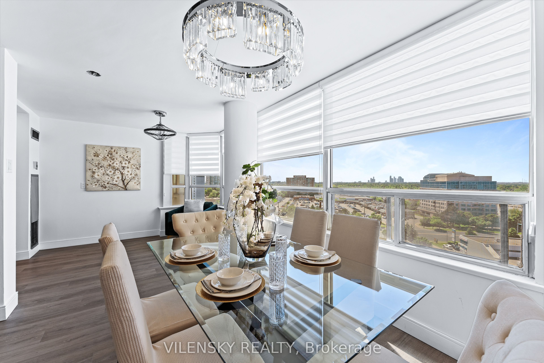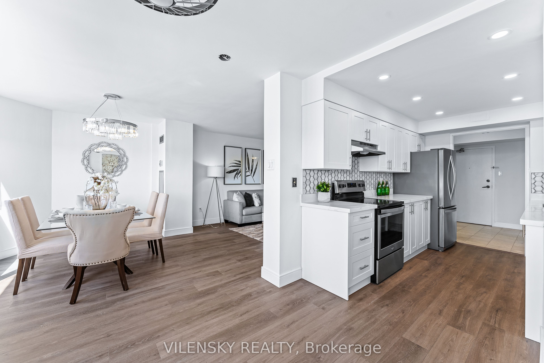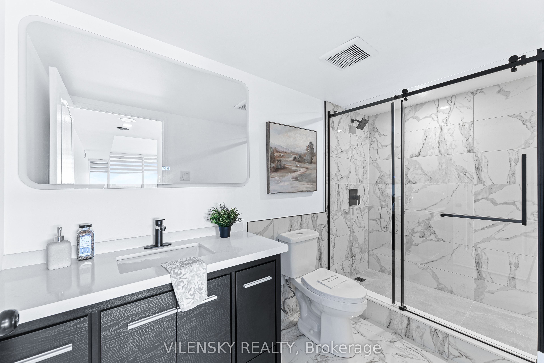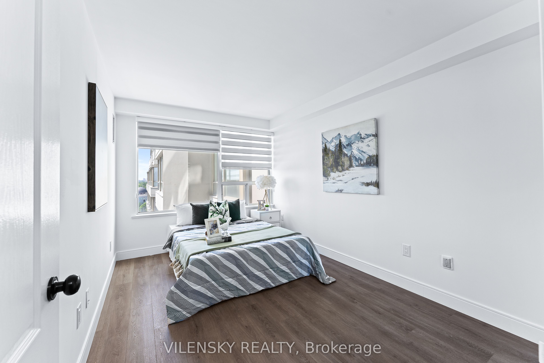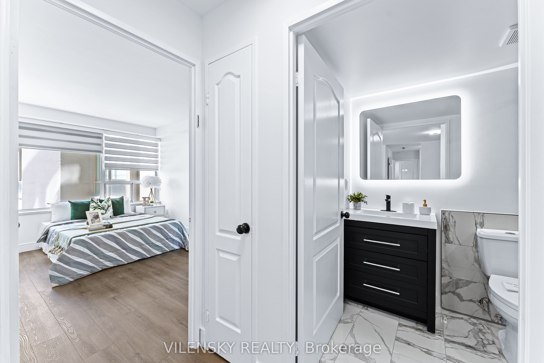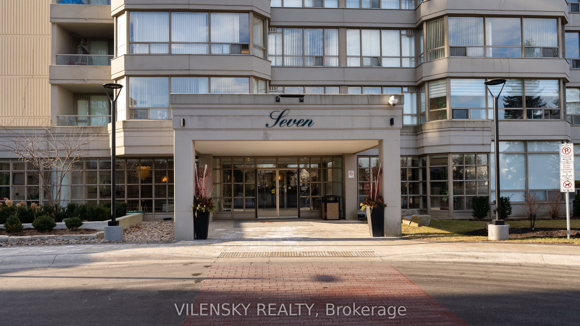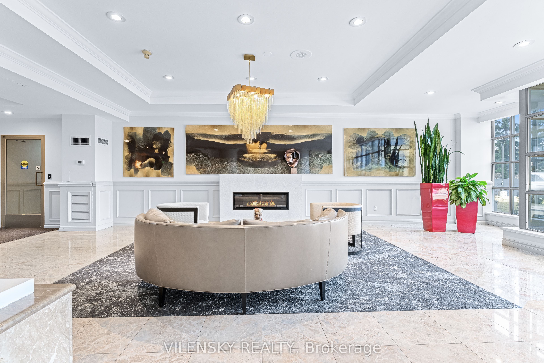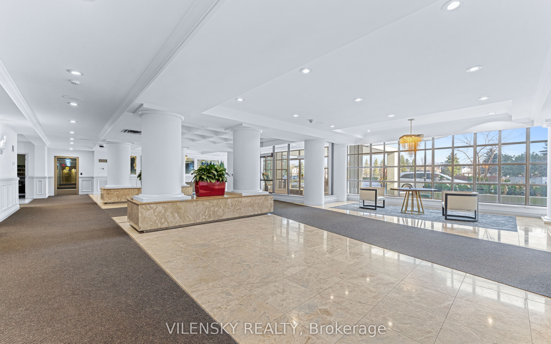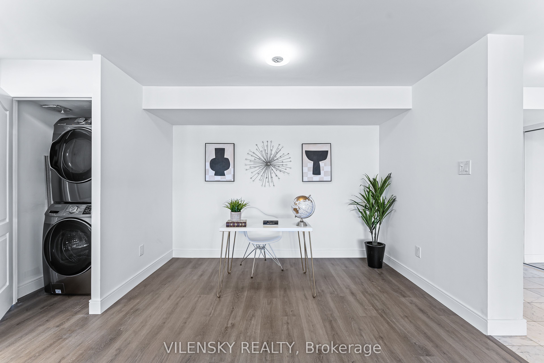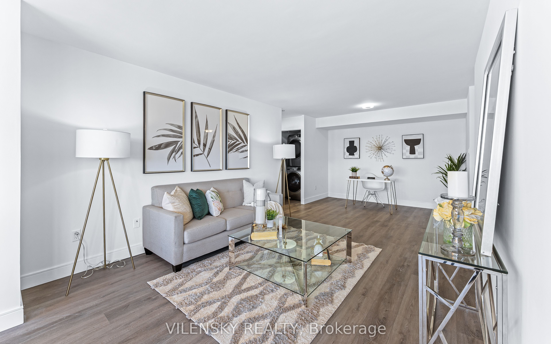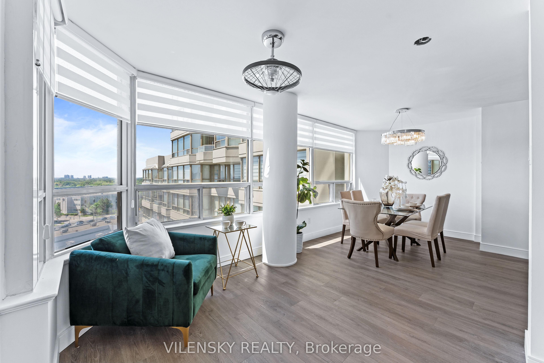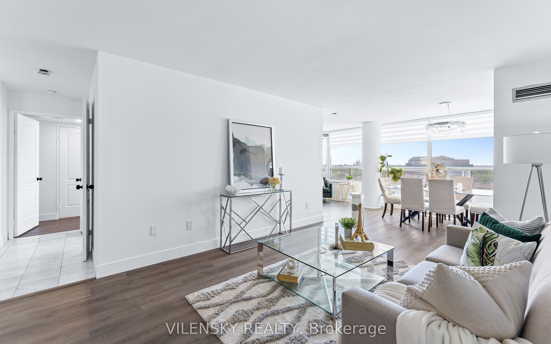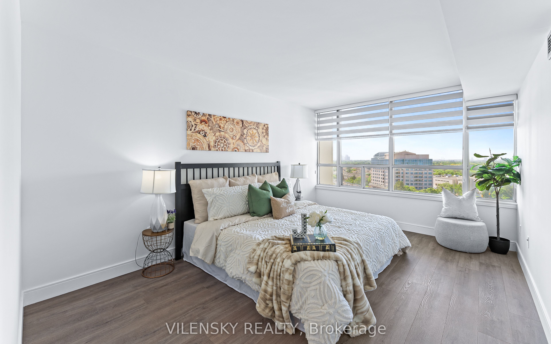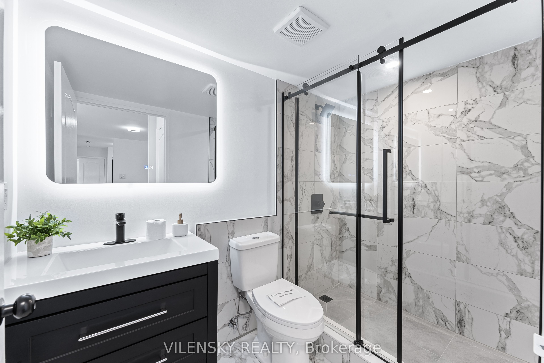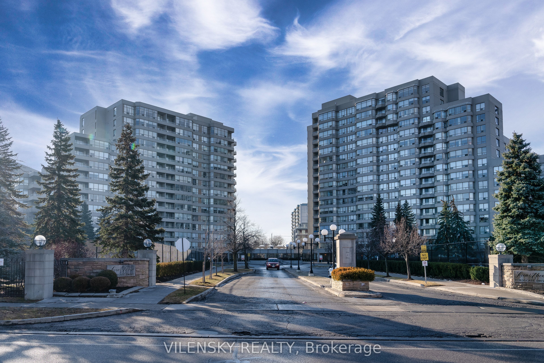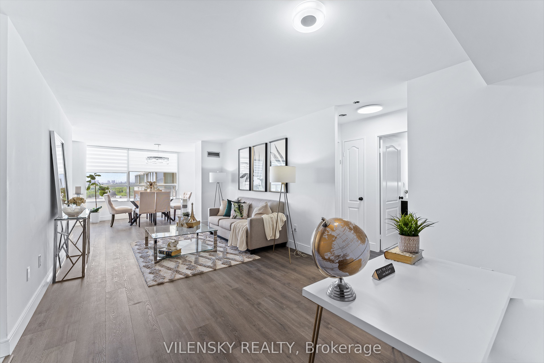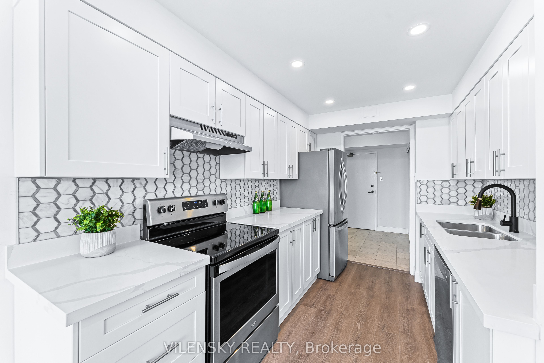$799,000
Available - For Sale
Listing ID: N8472628
7 Townsgate Dr , Unit 1114, Vaughan, L4J 7Z9, Ontario
| Welcome Home to 7 Townsgate Drive! S-T-U-N-N-I-N-G & N-E-W-L-Y--R-E-N-O-V-A-T-E-D Unit! 8 Reasons You will Love This Home 1) Beautifully Upgraded 2 Bedrooms & 2 Bathrooms Rarely Available Masterpiece 2) Ideal Layout Includes Open Concept Living Room, Executive Spacious Dining Room & Stunning New Chef's Kitchen 3) Additional Upgrades Include Quartz Countertops, Brand New-Never Used High-End Stainless Steel Appliances & Pot lights 4) Enjoy A Separate Breakfast Area, Brand New Floors & Fresh Paint 5) Bright & Spacious Bedrooms Including A Generous Primary Bedroom With Walk-In Closet & Fully Upgraded 3-Piece Ensuite Primary Bathroom 5) Ideal Second Bedroom With 3Pc Additional Bathroom 6) Unit Includes An Extra Long Parking Spot & One Locker 7) Ideal Location In The Heart Of Thornhill Near Plazas, Grocery Stores, Restaurants, & Public Transit 8) Maintenance fee Include Utilities & Stunning Amenities For Your Enjoyment. |
| Extras: Amenities Include: Indoor Pool, Sauna, Garden Room, Exercise Room, Party Room, Guest Suites. Heat, Hydro, Water & Cable Included In Maintenance Fees. Includes Extra Long Parking Spot Fit For 2 Cars & 1 Locker. |
| Price | $799,000 |
| Taxes: | $2724.77 |
| Maintenance Fee: | 1176.87 |
| Address: | 7 Townsgate Dr , Unit 1114, Vaughan, L4J 7Z9, Ontario |
| Province/State: | Ontario |
| Condo Corporation No | YRCC |
| Level | 11 |
| Unit No | 14 |
| Directions/Cross Streets: | Bathurst St & Steeles Ave W |
| Rooms: | 6 |
| Bedrooms: | 2 |
| Bedrooms +: | 1 |
| Kitchens: | 1 |
| Family Room: | Y |
| Basement: | None |
| Property Type: | Condo Apt |
| Style: | Apartment |
| Exterior: | Concrete |
| Garage Type: | Underground |
| Garage(/Parking)Space: | 2.00 |
| Drive Parking Spaces: | 2 |
| Park #1 | |
| Parking Spot: | 117 |
| Parking Type: | Owned |
| Legal Description: | A |
| Exposure: | Nw |
| Balcony: | None |
| Locker: | Owned |
| Pet Permited: | N |
| Approximatly Square Footage: | 1000-1199 |
| Building Amenities: | Concierge, Exercise Room, Indoor Pool, Sauna, Tennis Court, Visitor Parking |
| Property Features: | Hospital, Library, Park, Place Of Worship, Public Transit, School |
| Maintenance: | 1176.87 |
| CAC Included: | Y |
| Hydro Included: | Y |
| Water Included: | Y |
| Cabel TV Included: | Y |
| Common Elements Included: | Y |
| Heat Included: | Y |
| Parking Included: | Y |
| Building Insurance Included: | Y |
| Fireplace/Stove: | N |
| Heat Source: | Gas |
| Heat Type: | Forced Air |
| Central Air Conditioning: | Central Air |
| Laundry Level: | Main |
$
%
Years
This calculator is for demonstration purposes only. Always consult a professional
financial advisor before making personal financial decisions.
| Although the information displayed is believed to be accurate, no warranties or representations are made of any kind. |
| VILENSKY REALTY |
|
|

Rohit Rangwani
Sales Representative
Dir:
647-885-7849
Bus:
905-793-7797
Fax:
905-593-2619
| Book Showing | Email a Friend |
Jump To:
At a Glance:
| Type: | Condo - Condo Apt |
| Area: | York |
| Municipality: | Vaughan |
| Neighbourhood: | Crestwood-Springfarm-Yorkhill |
| Style: | Apartment |
| Tax: | $2,724.77 |
| Maintenance Fee: | $1,176.87 |
| Beds: | 2+1 |
| Baths: | 2 |
| Garage: | 2 |
| Fireplace: | N |
Locatin Map:
Payment Calculator:

