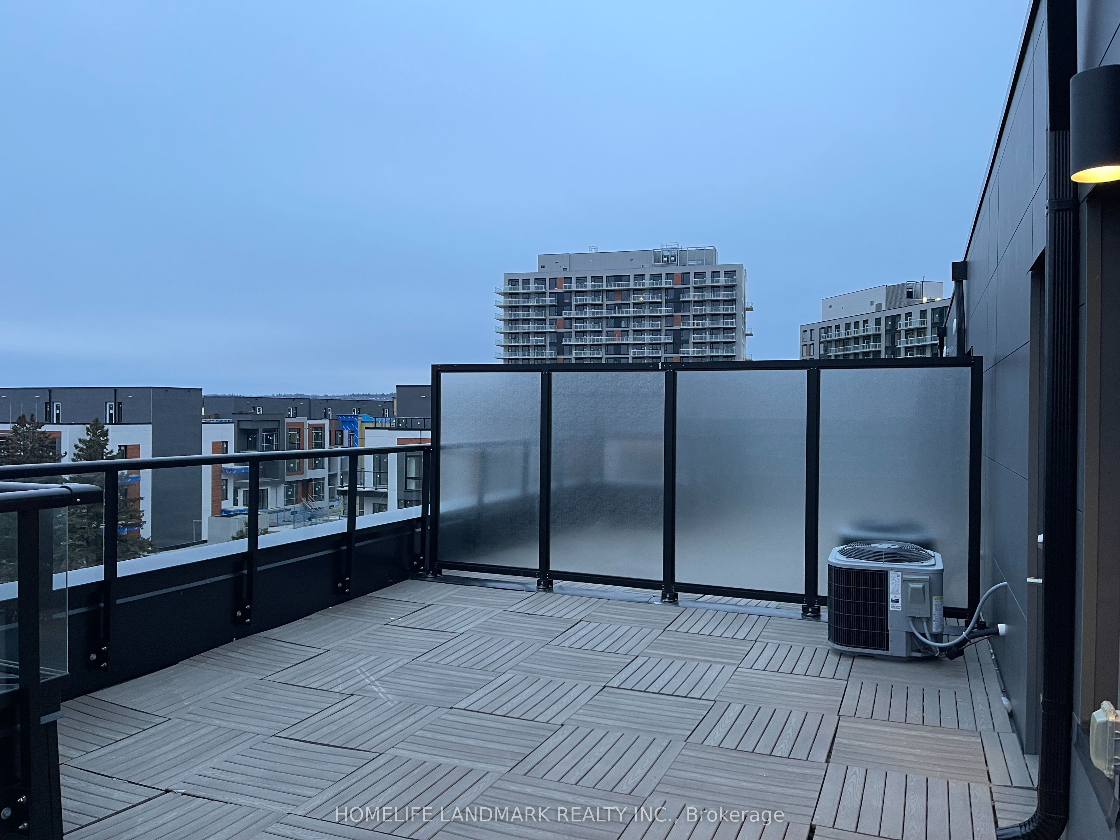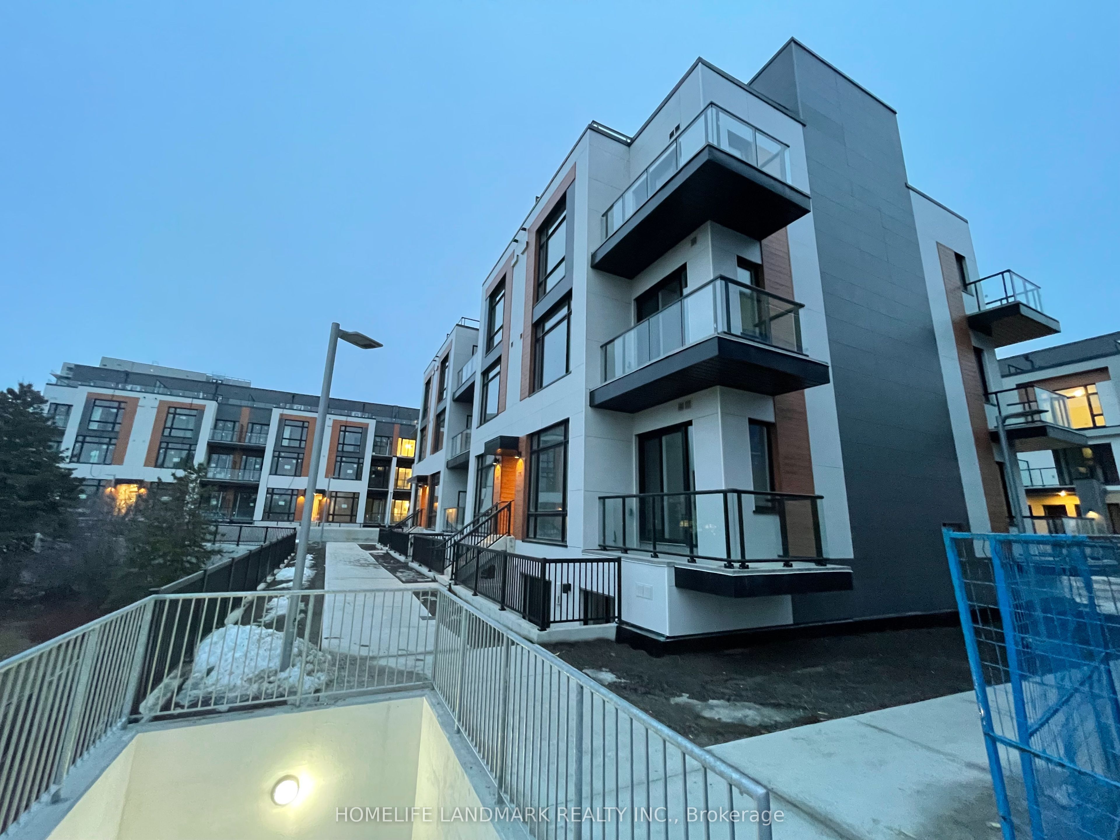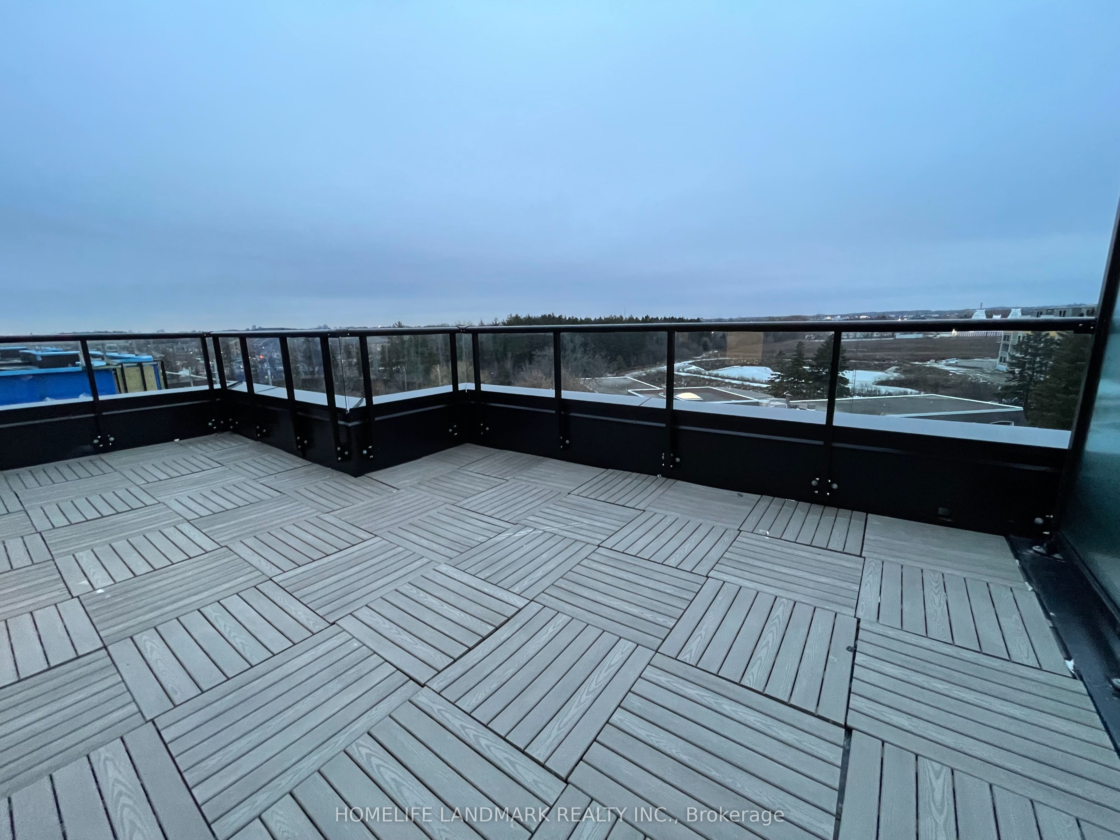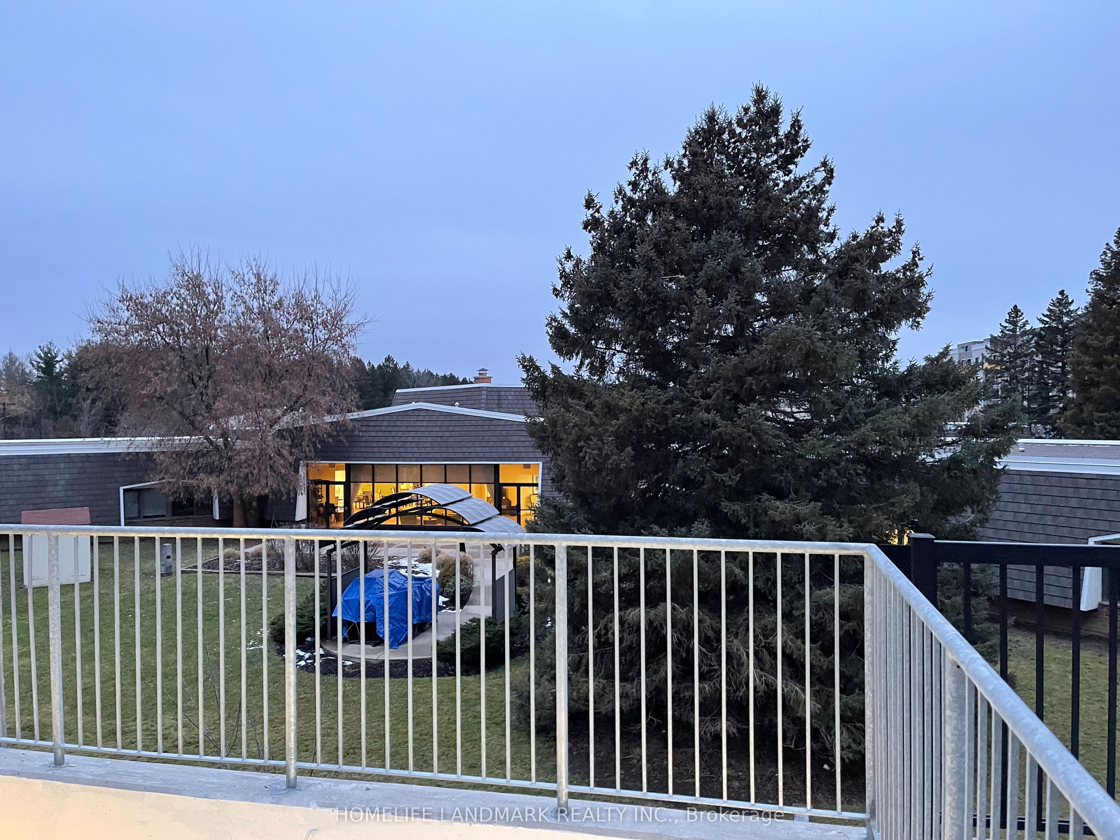$858,000
Available - For Sale
Listing ID: N8472788
8 Steckley House Lane , Unit 214, Richmond Hill, L4S 1M4, Ontario
| Gorgeous 3 Bedroom, 3 bath end unit townhouse (1,664 sq ft+ outdoor space) available in the prime area of Bayview Ave/ Elgin Mills Rd in Richmond Hill. This immaculate Upper unit townhome comes with very impressive features like 10 ft ceilings on the main floor, 9 ft ceilings on the upper floor, quartz counter top in the kitchen with LED under cabinet lighting and integrated appliances. Primary bedroom with ensuite bath, large windows and w/o to balcony. There is lot to enjoy in this house with plenty of indoor as well as outdoor space with2balconies and a huge rooftop terrace. Great location. Close to Costco, Walmart, grocery stores, schools, parks. Minutes to Hwy 404 & 407. Maintenance fee includes internet, parking fee and locker fee. |
| Extras: All existing light fixtures, appliances: fridge, stove, dishwasher, Washer & Dryer. |
| Price | $858,000 |
| Taxes: | $0.00 |
| Maintenance Fee: | 0.00 |
| Address: | 8 Steckley House Lane , Unit 214, Richmond Hill, L4S 1M4, Ontario |
| Province/State: | Ontario |
| Condo Corporation No | YRCC |
| Level | 2 |
| Unit No | 214 |
| Locker No | 645 |
| Directions/Cross Streets: | Bayview Ave/ Elgin Mills Rd |
| Rooms: | 5 |
| Bedrooms: | 3 |
| Bedrooms +: | |
| Kitchens: | 1 |
| Family Room: | N |
| Basement: | None |
| Approximatly Age: | New |
| Property Type: | Condo Townhouse |
| Style: | Stacked Townhse |
| Exterior: | Other |
| Garage Type: | Underground |
| Garage(/Parking)Space: | 0.00 |
| Drive Parking Spaces: | 1 |
| Park #1 | |
| Parking Spot: | TBD |
| Parking Type: | Owned |
| Legal Description: | P1/#TBD Level A |
| Exposure: | Sw |
| Balcony: | Terr |
| Locker: | Owned |
| Pet Permited: | Restrict |
| Approximatly Age: | New |
| Approximatly Square Footage: | 1600-1799 |
| Building Amenities: | Bbqs Allowed, Rooftop Deck/Garden, Visitor Parking |
| Maintenance: | 0.00 |
| Common Elements Included: | Y |
| Parking Included: | Y |
| Building Insurance Included: | Y |
| Fireplace/Stove: | N |
| Heat Source: | Gas |
| Heat Type: | Forced Air |
| Central Air Conditioning: | Central Air |
$
%
Years
This calculator is for demonstration purposes only. Always consult a professional
financial advisor before making personal financial decisions.
| Although the information displayed is believed to be accurate, no warranties or representations are made of any kind. |
| HOMELIFE LANDMARK REALTY INC. |
|
|

Rohit Rangwani
Sales Representative
Dir:
647-885-7849
Bus:
905-793-7797
Fax:
905-593-2619
| Book Showing | Email a Friend |
Jump To:
At a Glance:
| Type: | Condo - Condo Townhouse |
| Area: | York |
| Municipality: | Richmond Hill |
| Neighbourhood: | Rural Richmond Hill |
| Style: | Stacked Townhse |
| Approximate Age: | New |
| Beds: | 3 |
| Baths: | 3 |
| Fireplace: | N |
Locatin Map:
Payment Calculator:







