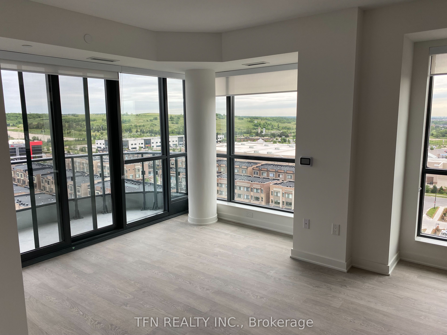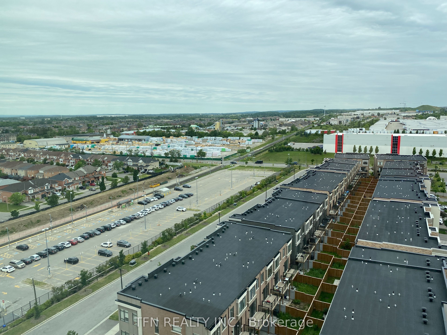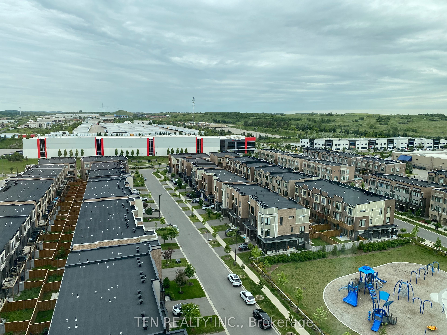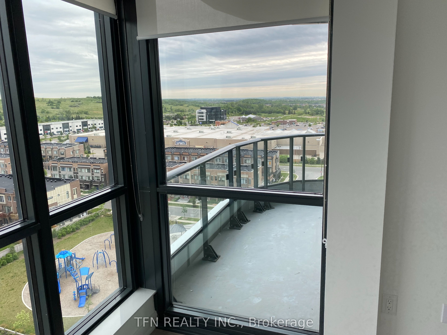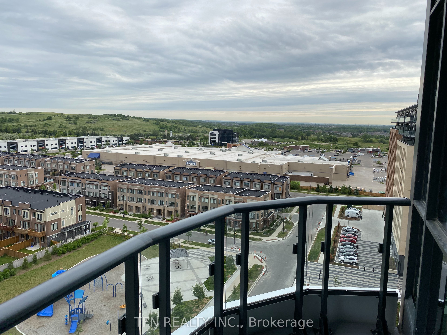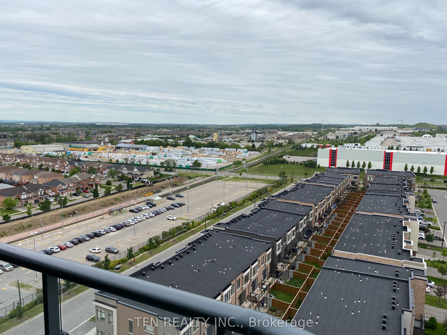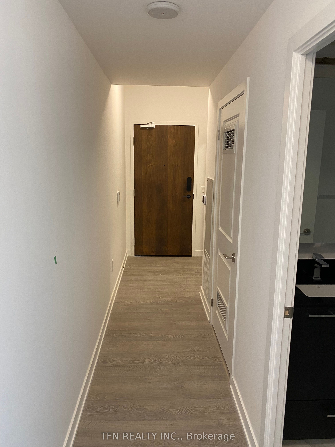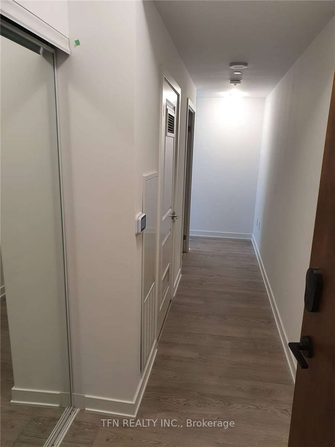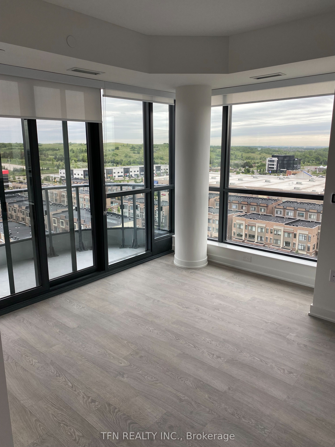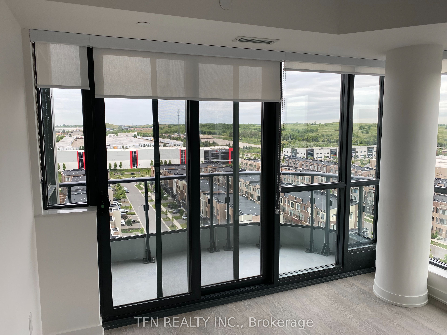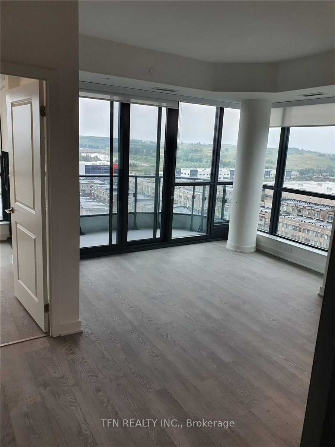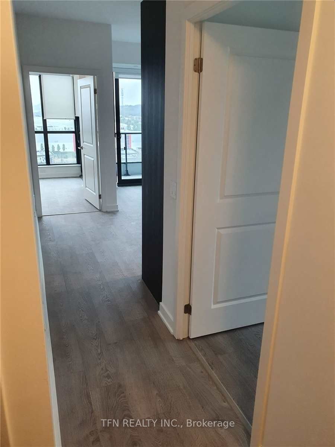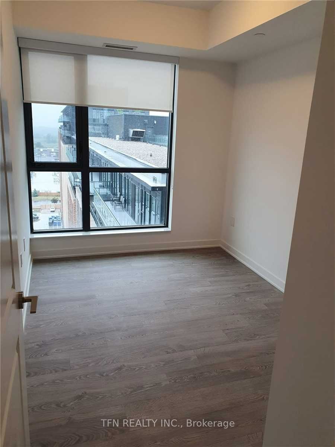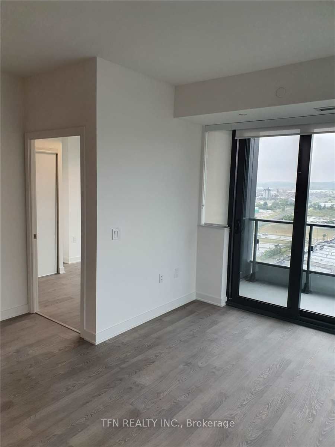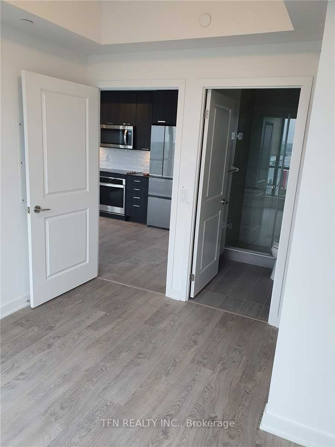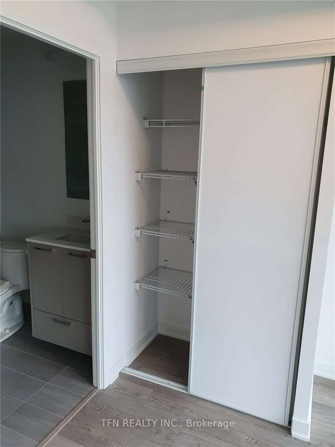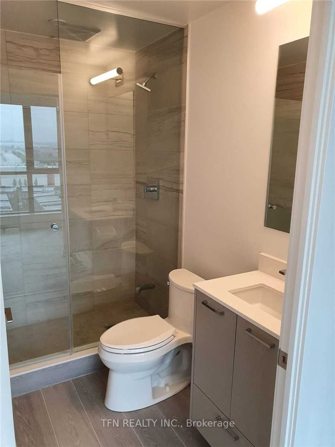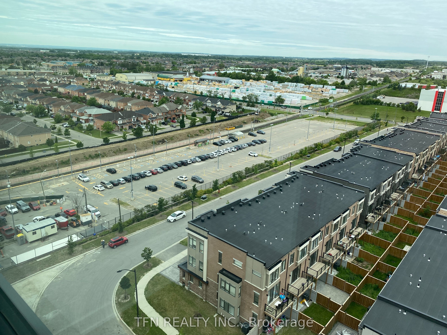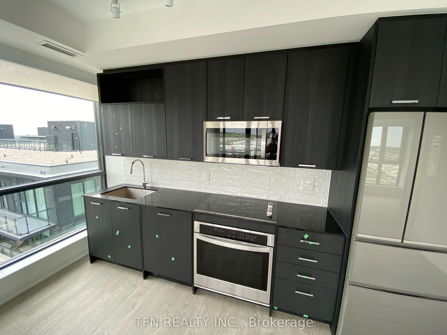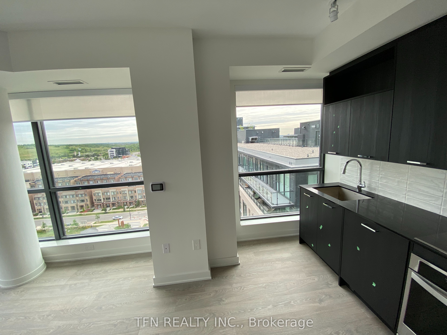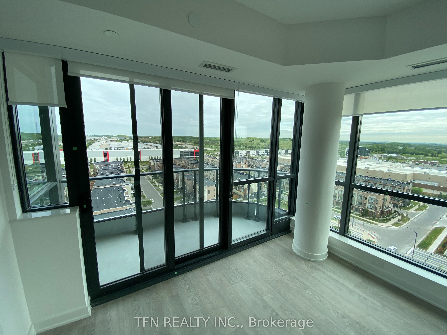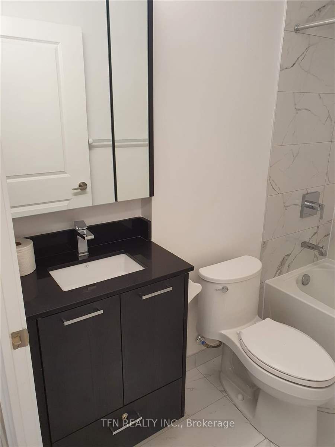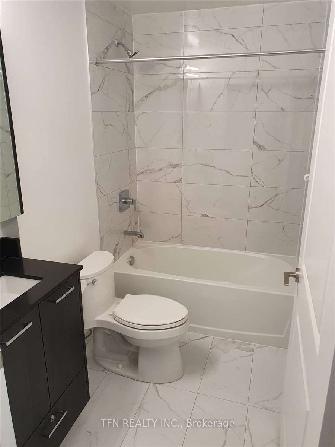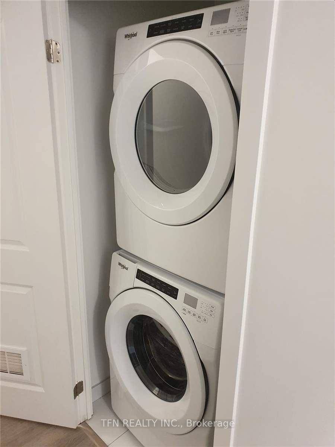$749,990
Available - For Sale
Listing ID: N8474128
120 Eagle Rock Way , Unit 1104, Vaughan, L6A 5C2, Ontario
| Stunning 2 Bedrooms Corner Unit At The Mackenzie By Pemberton. Clear View, Smooth 9' Ceilings, Floor-To-Ceiling Windows, Balcony, Blackout Curtains, Primary Bedroom Has Ensuite Bathroom, Kitchen Has Under Cabinet Lighting And Stone Countertops. Everything Is Nearby Such As Public Transit, Parks, Restaurants, Library And Much More. New Building - Rent Control Does Not Apply. Including Parking And Locker. |
| Extras: S/S Appliances: Fridge, Stove, Over-The-Range Microwave, B/I Dishwasher, Washer And Dryer, Blocking Roller Shades. |
| Price | $749,990 |
| Taxes: | $2773.00 |
| Maintenance Fee: | 649.08 |
| Address: | 120 Eagle Rock Way , Unit 1104, Vaughan, L6A 5C2, Ontario |
| Province/State: | Ontario |
| Condo Corporation No | YRSCC |
| Level | 11 |
| Unit No | 4 |
| Locker No | 67 |
| Directions/Cross Streets: | Keele St & Major Mackenzie |
| Rooms: | 5 |
| Bedrooms: | 2 |
| Bedrooms +: | |
| Kitchens: | 1 |
| Family Room: | N |
| Basement: | None |
| Approximatly Age: | 0-5 |
| Property Type: | Condo Apt |
| Style: | Apartment |
| Exterior: | Brick, Concrete |
| Garage Type: | Underground |
| Garage(/Parking)Space: | 1.00 |
| Drive Parking Spaces: | 0 |
| Park #1 | |
| Parking Spot: | 21 |
| Parking Type: | Owned |
| Legal Description: | P2 |
| Exposure: | Ne |
| Balcony: | Open |
| Locker: | Owned |
| Pet Permited: | Restrict |
| Approximatly Age: | 0-5 |
| Approximatly Square Footage: | 700-799 |
| Building Amenities: | Concierge, Guest Suites, Gym, Party/Meeting Room, Rooftop Deck/Garden, Visitor Parking |
| Property Features: | Clear View, Hospital, Library, Park, Public Transit, School |
| Maintenance: | 649.08 |
| CAC Included: | Y |
| Water Included: | Y |
| Common Elements Included: | Y |
| Heat Included: | Y |
| Parking Included: | Y |
| Building Insurance Included: | Y |
| Fireplace/Stove: | N |
| Heat Source: | Gas |
| Heat Type: | Forced Air |
| Central Air Conditioning: | Central Air |
| Elevator Lift: | Y |
$
%
Years
This calculator is for demonstration purposes only. Always consult a professional
financial advisor before making personal financial decisions.
| Although the information displayed is believed to be accurate, no warranties or representations are made of any kind. |
| TFN REALTY INC. |
|
|

Rohit Rangwani
Sales Representative
Dir:
647-885-7849
Bus:
905-793-7797
Fax:
905-593-2619
| Book Showing | Email a Friend |
Jump To:
At a Glance:
| Type: | Condo - Condo Apt |
| Area: | York |
| Municipality: | Vaughan |
| Neighbourhood: | Maple |
| Style: | Apartment |
| Approximate Age: | 0-5 |
| Tax: | $2,773 |
| Maintenance Fee: | $649.08 |
| Beds: | 2 |
| Baths: | 2 |
| Garage: | 1 |
| Fireplace: | N |
Locatin Map:
Payment Calculator:

