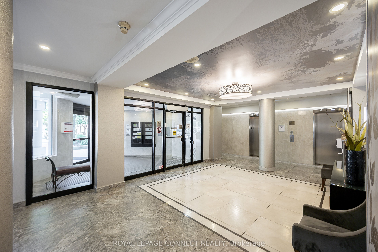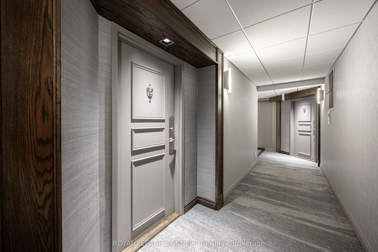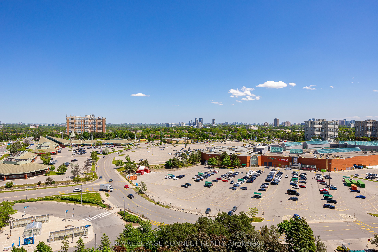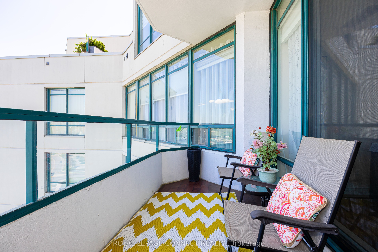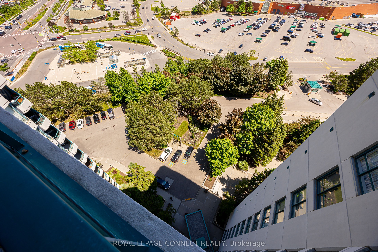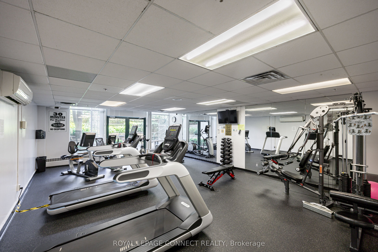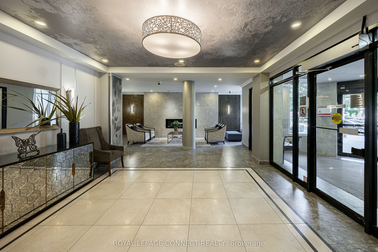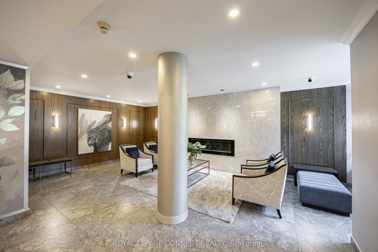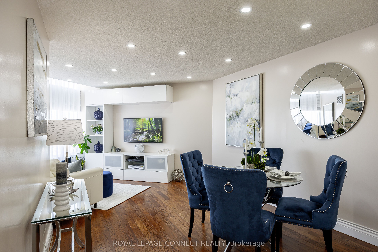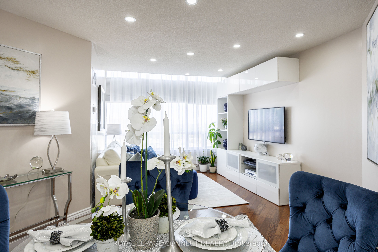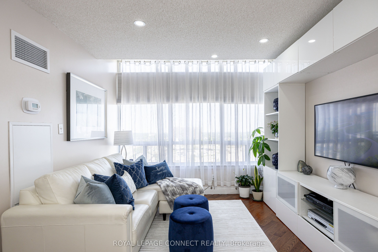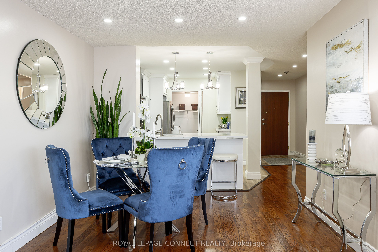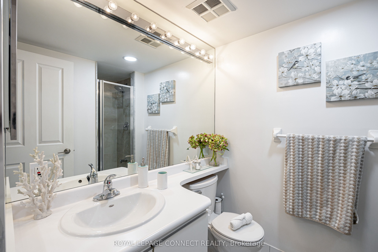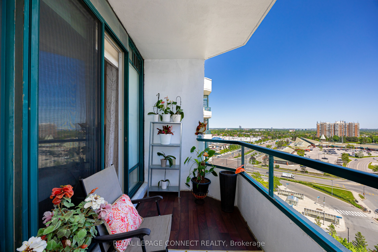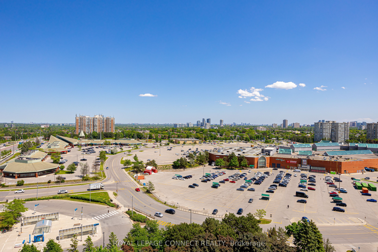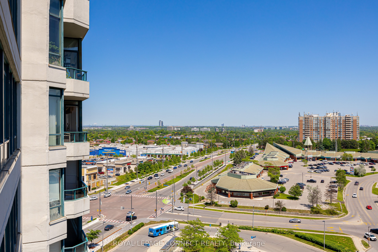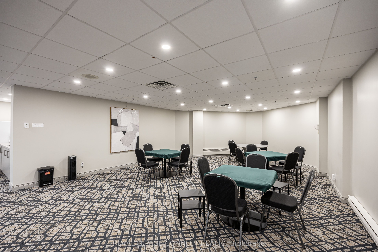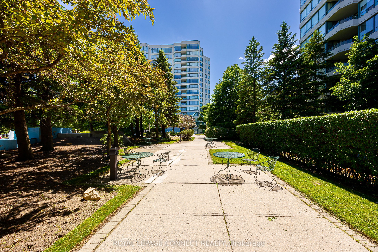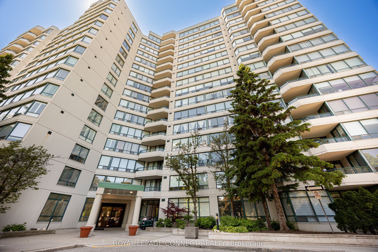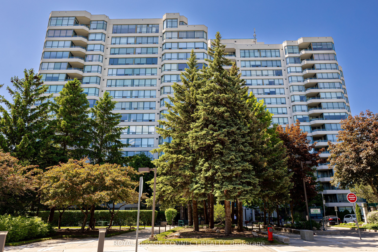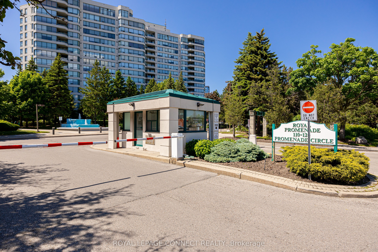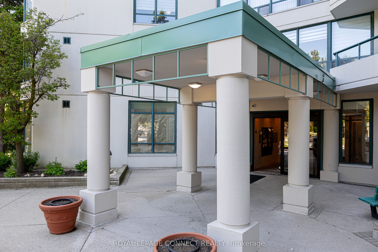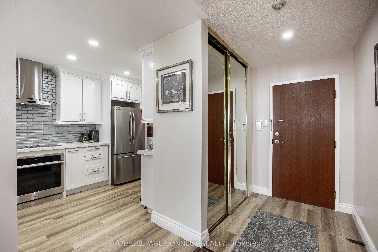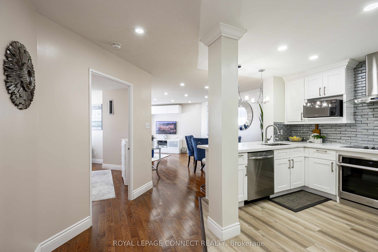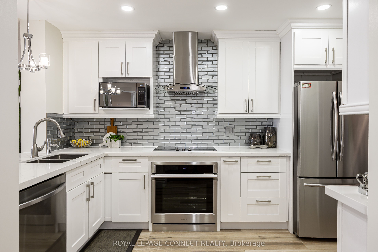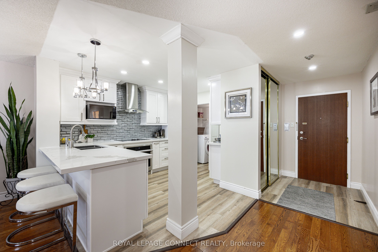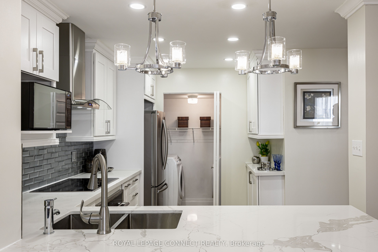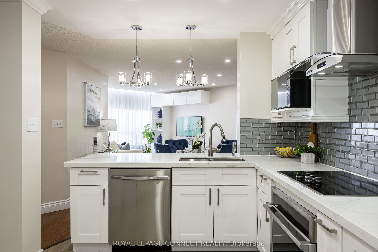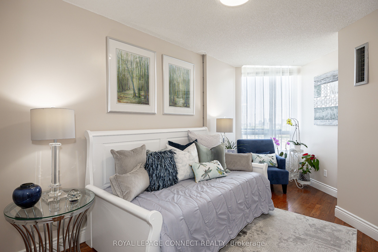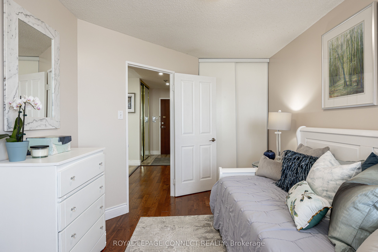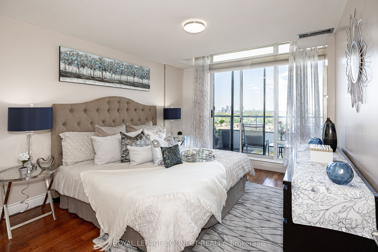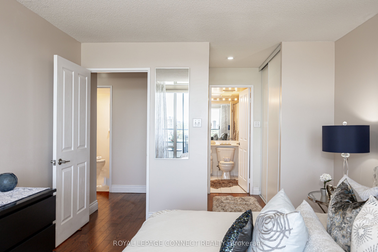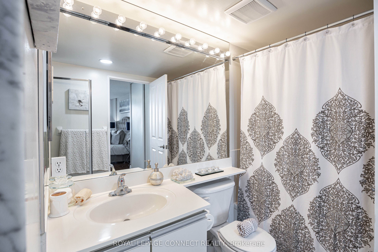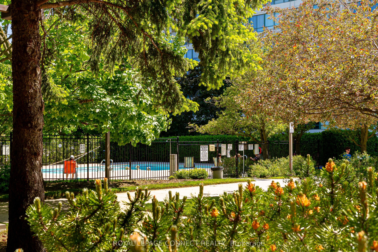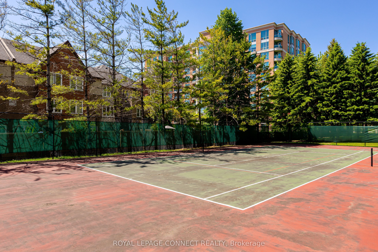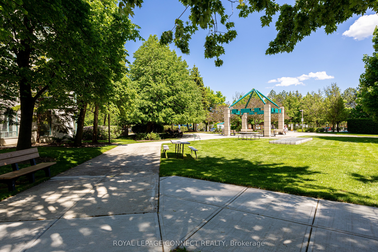$899,999
Available - For Sale
Listing ID: N8474532
120 Promenade Circ , Unit PH214, Vaughan, L4J 7W9, Ontario
| ENJOY ALL the AMENITIES AT YOUR FOOTSTEPS w/this rarely Offered Penthouse in Menke's luxury GATED Royal Promenade 1 complex nestled in highly sought-out coveted Thornhill community. Thousands in kitchen upgrades w/quartz countertop, stainless steel appliances, glass backsplash & a breakfast area. Features 9ft ceilings, open-concept layout w/LR/DR and built-in shelving, potlights, large windows & gleaming hardwood. Primary bedroom has its own ensuite and his and hers double closets. Floor-to-ceiling windows provide an abundance of natural lighting. Walkout to open balcony w/unobstructive views facing EAST to enjoy a peaceful retreat. This exquisite residence offers unparalleled comfort & an abundance of a convenient lifestyle. Amenities w/outdoor pool, tennis/pickleball courts, game rooms with billiards, table tennis, exercise room, party room and guest suite. Just steps to PROMENADE Mall, public transit, boutique shops, renowned restaurants. Just a short drive to golf and Hwy 407/7. |
| Extras: 24hr- Gatehouse security, Maintenance fees includes ALL UTILITIES wifi, phone & cable. |
| Price | $899,999 |
| Taxes: | $2961.10 |
| Maintenance Fee: | 893.43 |
| Address: | 120 Promenade Circ , Unit PH214, Vaughan, L4J 7W9, Ontario |
| Province/State: | Ontario |
| Condo Corporation No | YRCP |
| Level | 15 |
| Unit No | 13 |
| Directions/Cross Streets: | Bathurst/Center |
| Rooms: | 5 |
| Bedrooms: | 2 |
| Bedrooms +: | |
| Kitchens: | 1 |
| Family Room: | N |
| Basement: | None |
| Property Type: | Condo Apt |
| Style: | Apartment |
| Exterior: | Concrete |
| Garage Type: | Underground |
| Garage(/Parking)Space: | 1.00 |
| Drive Parking Spaces: | 0 |
| Park #1 | |
| Parking Spot: | 101 |
| Parking Type: | Owned |
| Legal Description: | P2 |
| Exposure: | E |
| Balcony: | Open |
| Locker: | Owned |
| Pet Permited: | N |
| Approximatly Square Footage: | 1000-1199 |
| Maintenance: | 893.43 |
| CAC Included: | Y |
| Hydro Included: | Y |
| Water Included: | Y |
| Cabel TV Included: | Y |
| Common Elements Included: | Y |
| Heat Included: | Y |
| Parking Included: | Y |
| Building Insurance Included: | Y |
| Fireplace/Stove: | N |
| Heat Source: | Gas |
| Heat Type: | Forced Air |
| Central Air Conditioning: | Central Air |
$
%
Years
This calculator is for demonstration purposes only. Always consult a professional
financial advisor before making personal financial decisions.
| Although the information displayed is believed to be accurate, no warranties or representations are made of any kind. |
| ROYAL LEPAGE CONNECT REALTY |
|
|

Rohit Rangwani
Sales Representative
Dir:
647-885-7849
Bus:
905-793-7797
Fax:
905-593-2619
| Virtual Tour | Book Showing | Email a Friend |
Jump To:
At a Glance:
| Type: | Condo - Condo Apt |
| Area: | York |
| Municipality: | Vaughan |
| Neighbourhood: | Brownridge |
| Style: | Apartment |
| Tax: | $2,961.1 |
| Maintenance Fee: | $893.43 |
| Beds: | 2 |
| Baths: | 2 |
| Garage: | 1 |
| Fireplace: | N |
Locatin Map:
Payment Calculator:

