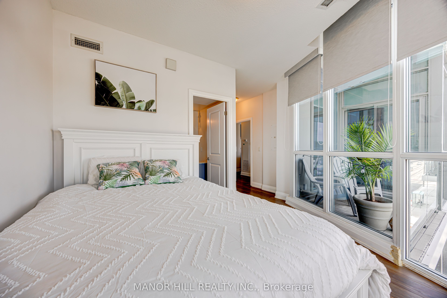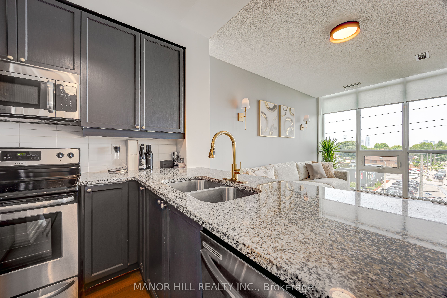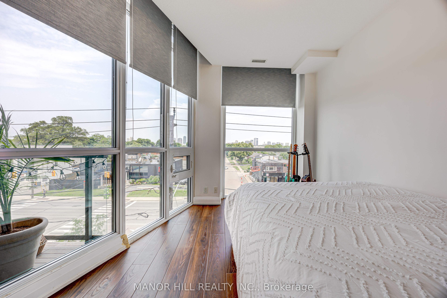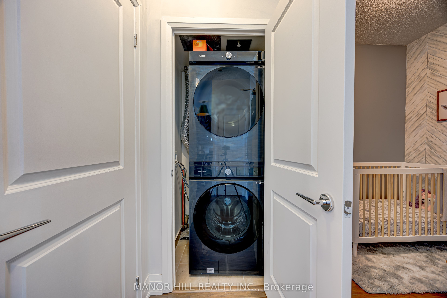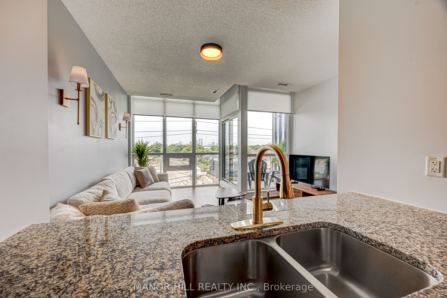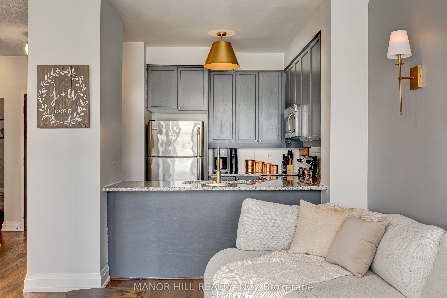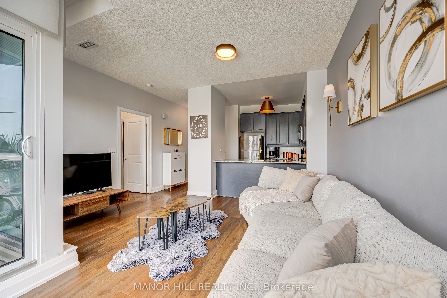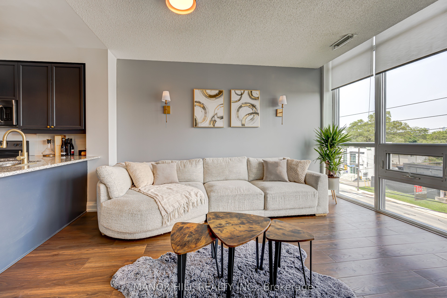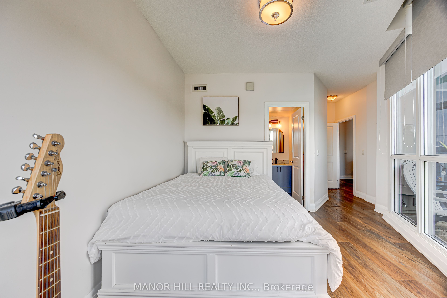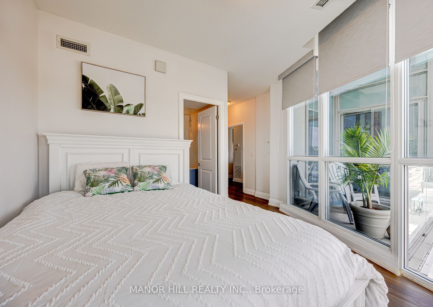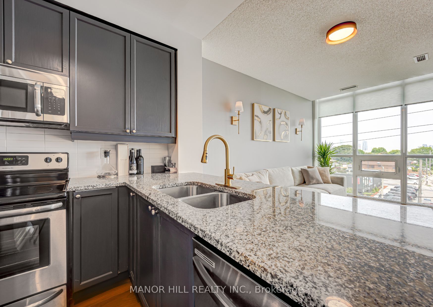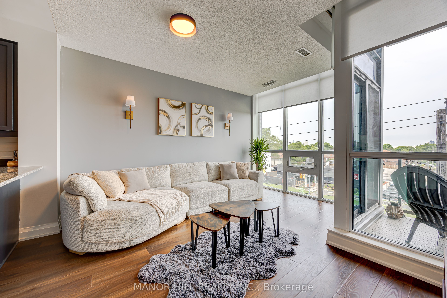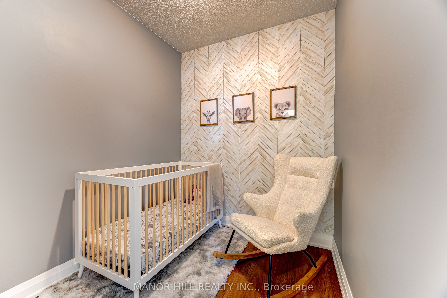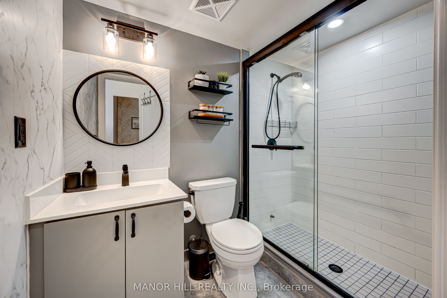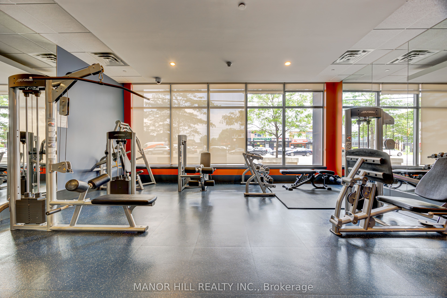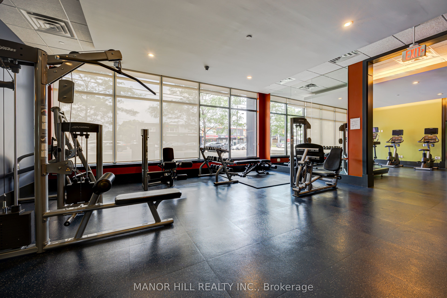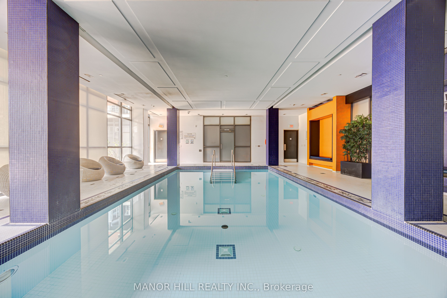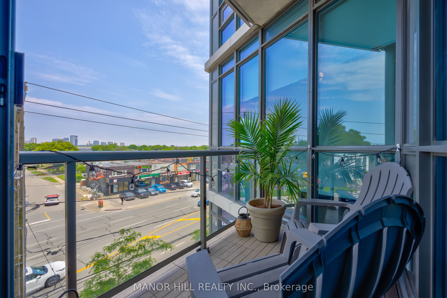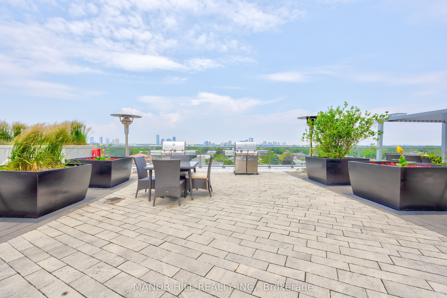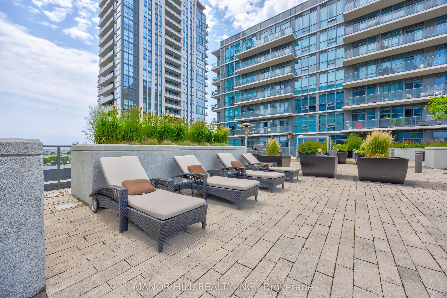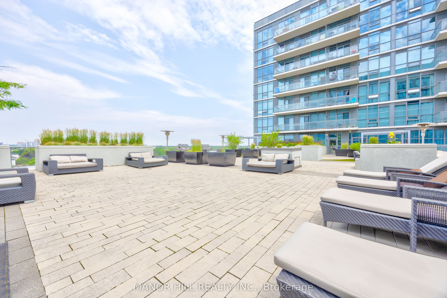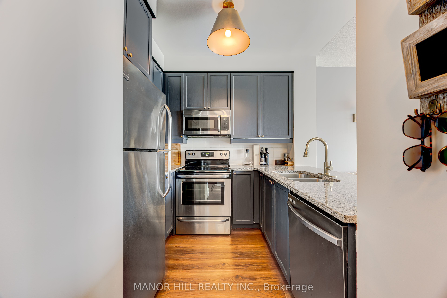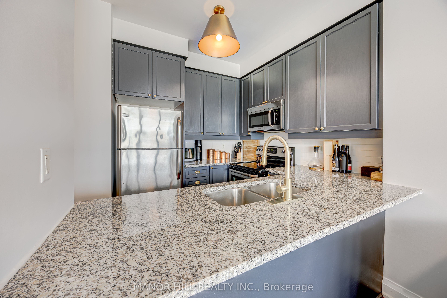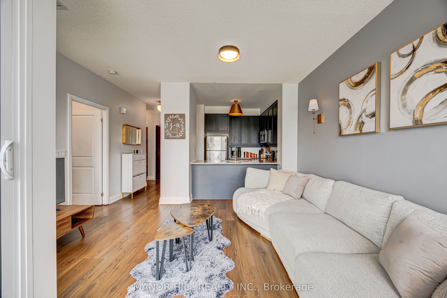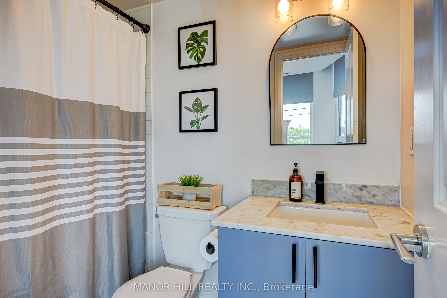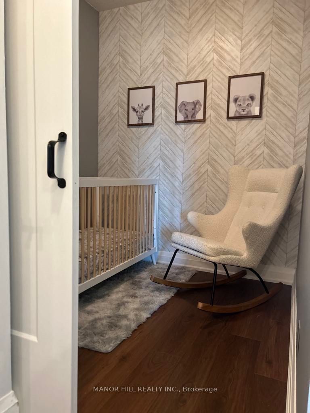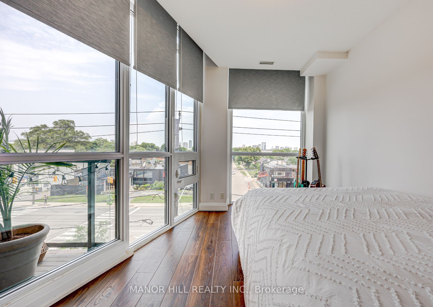$589,000
Available - For Sale
Listing ID: W8471314
1185 The Queensway , Unit 409, Toronto, M8Z 0C6, Ontario
| Discover The Epitome Of Urban Living In This Upgraded, Move-In-Ready Condo, Where The Expansive 10ft Floor-To-Ceiling Windows Invite Natural Light To Flood Every Corner, Creating A Warm And Welcoming Atmosphere. Say Goodbye To Impractical Dens; This Unit Offers A Functional Plus-One Room, Complete With A Stylish Sliding Barn Door To Ensure Privacy Without Sacrificing The Open-Concept Feel. The Kitchen, Equipped With Sleek Stainless Steel Appliances, Provides An Unobstructed View That Will Make Cooking A Delight. The Convenience Of Two Bathrooms, Including An Ensuite In The Primary Bedroom, Adds To The Comfort And Luxury Of The Space. Located In The IQ Condos, Residents Enjoy A Prime Location Near Essential Amenities And Major Routes, Ensuring A Lifestyle Of Ease And Accessibility. The Neighborhood Is Recognized For Its Safety And Family-Friendly Environment. The Building's Extensive Amenities, Including A Gym, Pool, Hot Tub, Sauna, And A 6th-Floor Outdoor BBQ And Seating Area, Cater To A Variety Of Leisure Activities. Additionally, Pet Owners Will Appreciate The Thoughtful Inclusion Of A Dog Wash Station And The Proximity To An Off-Leash Dog Park. This Condo Is Not Just A Residence; It's A Community Designed For A Modern, And Convenient Lifestyle. |
| Extras: 1 Parking (Owned), 1 Locker (Owned), Brand New Upgraded Luxury Vinyl Floors, Samsung Stacked Washer & Dryer (2023), Custom Blinds Throughout (2023), Samsung Dishwasher (2023), Barn Door Newly Added To Den For Functional Separation |
| Price | $589,000 |
| Taxes: | $2410.52 |
| Maintenance Fee: | 639.41 |
| Address: | 1185 The Queensway , Unit 409, Toronto, M8Z 0C6, Ontario |
| Province/State: | Ontario |
| Condo Corporation No | TSCC |
| Level | 4 |
| Unit No | 09 |
| Directions/Cross Streets: | The Queensway/ Zorra St. |
| Rooms: | 4 |
| Bedrooms: | 1 |
| Bedrooms +: | 1 |
| Kitchens: | 1 |
| Family Room: | N |
| Basement: | None |
| Property Type: | Condo Apt |
| Style: | Apartment |
| Exterior: | Concrete |
| Garage Type: | Underground |
| Garage(/Parking)Space: | 1.00 |
| Drive Parking Spaces: | 0 |
| Park #1 | |
| Parking Type: | Owned |
| Exposure: | N |
| Balcony: | Terr |
| Locker: | Owned |
| Pet Permited: | Restrict |
| Approximatly Square Footage: | 700-799 |
| Building Amenities: | Concierge, Exercise Room, Guest Suites, Gym, Indoor Pool |
| Maintenance: | 639.41 |
| CAC Included: | Y |
| Water Included: | Y |
| Common Elements Included: | Y |
| Heat Included: | Y |
| Parking Included: | Y |
| Building Insurance Included: | Y |
| Fireplace/Stove: | N |
| Heat Source: | Gas |
| Heat Type: | Forced Air |
| Central Air Conditioning: | Central Air |
$
%
Years
This calculator is for demonstration purposes only. Always consult a professional
financial advisor before making personal financial decisions.
| Although the information displayed is believed to be accurate, no warranties or representations are made of any kind. |
| MANOR HILL REALTY INC. |
|
|

Rohit Rangwani
Sales Representative
Dir:
647-885-7849
Bus:
905-793-7797
Fax:
905-593-2619
| Book Showing | Email a Friend |
Jump To:
At a Glance:
| Type: | Condo - Condo Apt |
| Area: | Toronto |
| Municipality: | Toronto |
| Neighbourhood: | Islington-City Centre West |
| Style: | Apartment |
| Tax: | $2,410.52 |
| Maintenance Fee: | $639.41 |
| Beds: | 1+1 |
| Baths: | 2 |
| Garage: | 1 |
| Fireplace: | N |
Locatin Map:
Payment Calculator:

