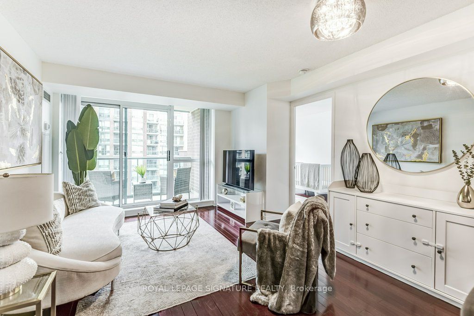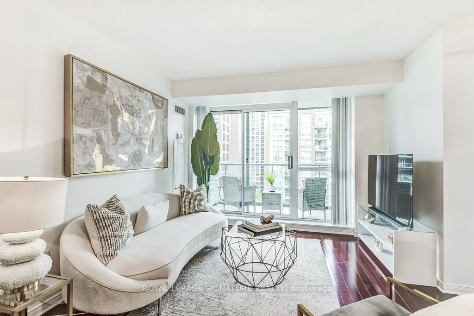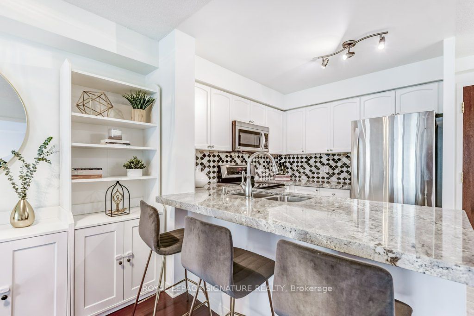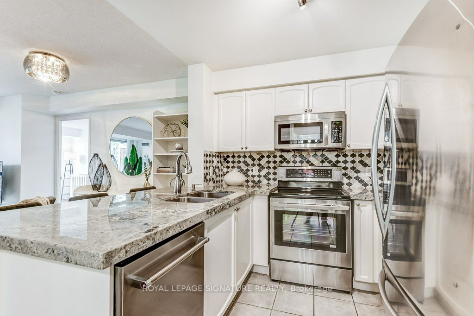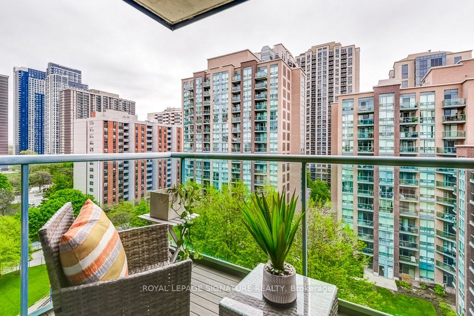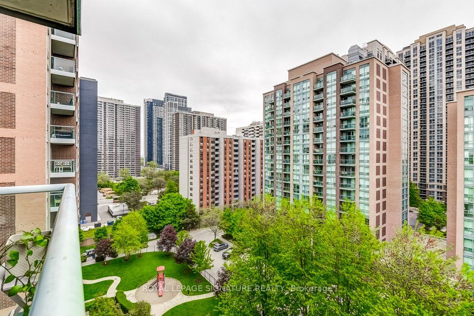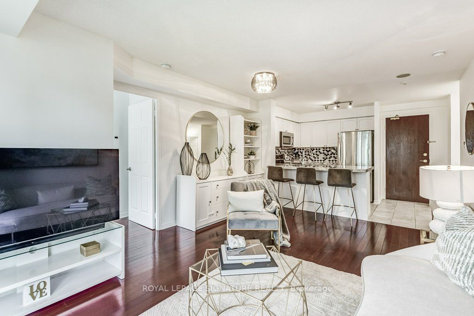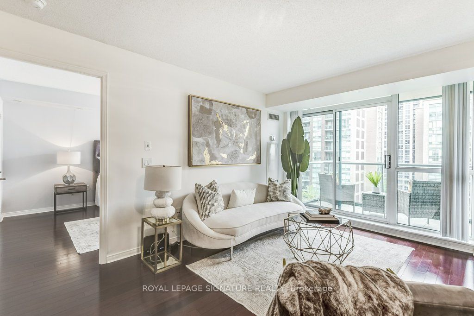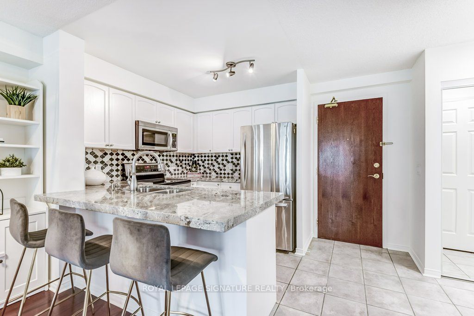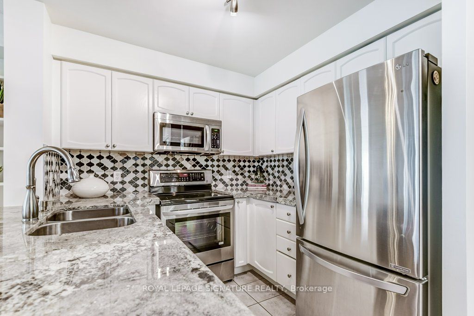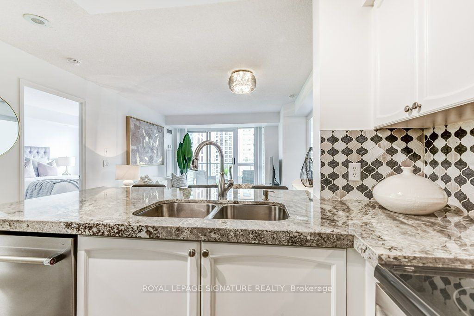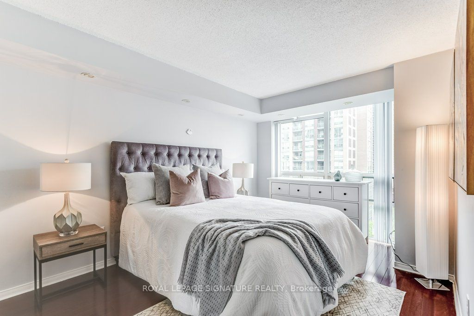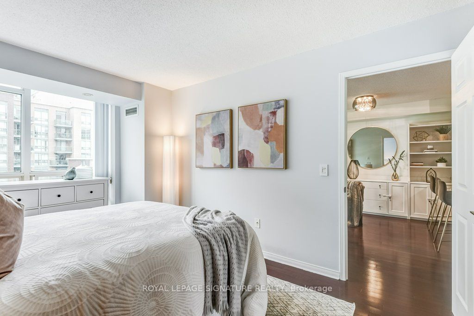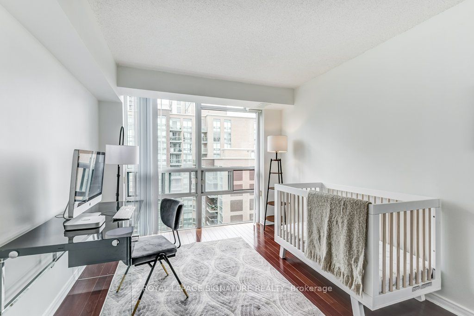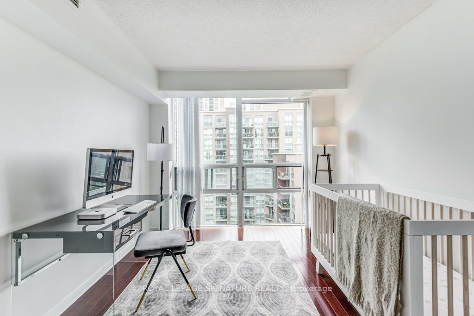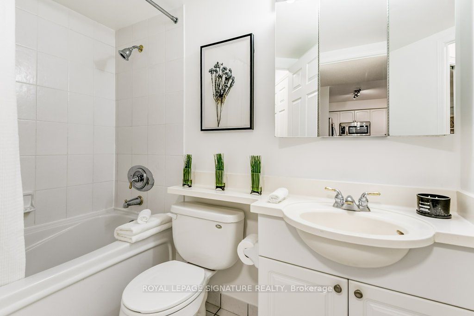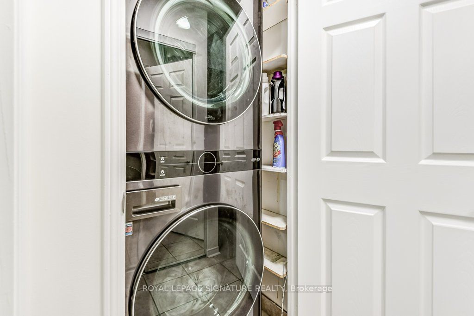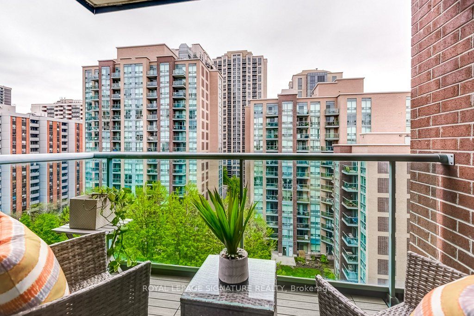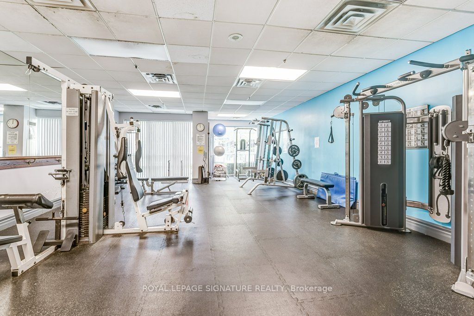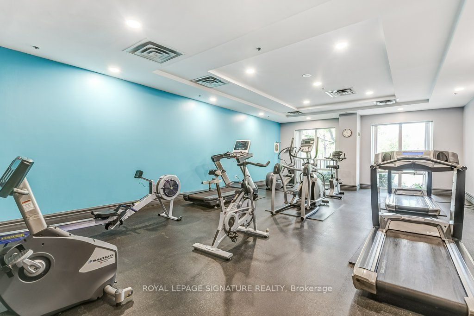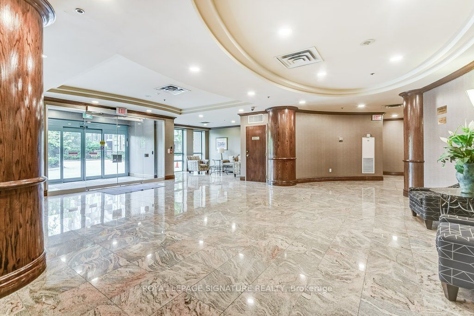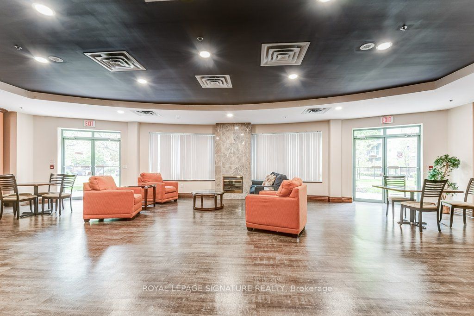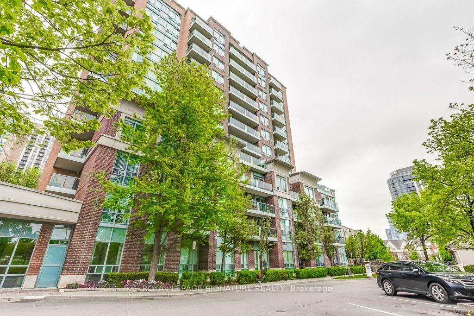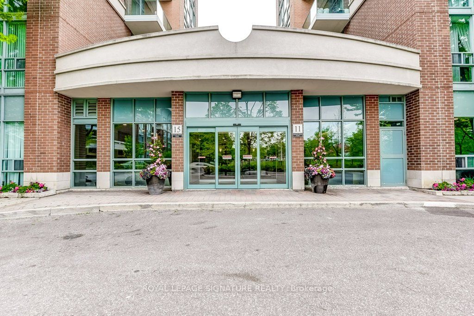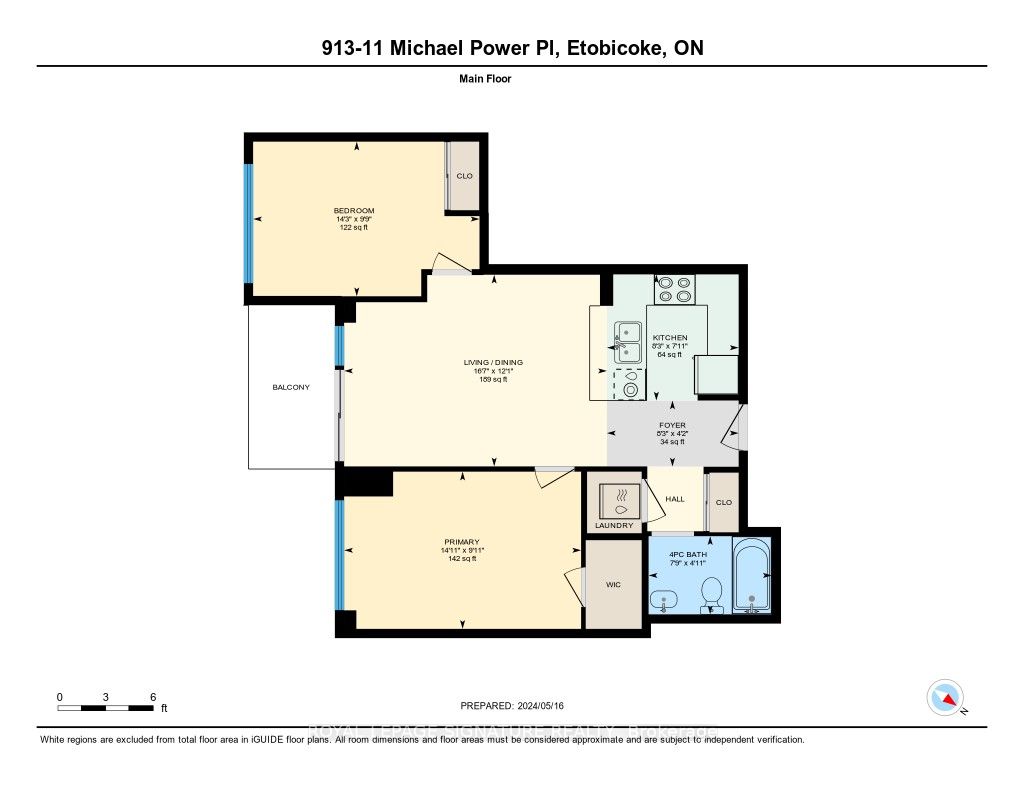$3,000
Available - For Rent
Listing ID: W8471562
11 Michael Power Pl , Unit 913, Toronto, M9A 5G3, Ontario
| Welcome to this meticulously maintained 2 bedroom, 1 bathroom condo, with 1 parking & 1 locker with built-in shelving. Heat, AC, Water, Electricity are included in the maintenance! Top Ranked Schools are nearby. Step into a space bathed in natural light from floor-to-ceiling windows. The gleaming stainless steel appliances in the kitchen enhance both style and functionality. Unwind on the southeast facing balcony overlooking greenspace. Commuting is a breeze with easy access to Hwy 427 and less than a 10-minute walk to Islington and Kipling stations. Shopping malls and golf courses a real within a 5-minute drive and its just a 5-minute stroll to highly rated local restaurants. A lovely parkette with a splash pad is located immediately beside the building. You'll have everything you need right in your immediate neighbourhood. Seeing is believing. Discover why this condo is the perfect place to call home! |
| Extras: Stainless Steel: Fridge, Stove, KitchenAid Dishwasher (2021) & Microwave. Wifi enabled LG WashTowerClothes Washer/Dryer (2021). All Electric Light Fixtures. Fan Coil Unit (2022). All Window Coverings. Deck Tiles on Balcony (2023). |
| Price | $3,000 |
| Address: | 11 Michael Power Pl , Unit 913, Toronto, M9A 5G3, Ontario |
| Province/State: | Ontario |
| Condo Corporation No | TSCP |
| Level | 9 |
| Unit No | 7 |
| Directions/Cross Streets: | Islington Ave & Bloor St W |
| Rooms: | 6 |
| Bedrooms: | 2 |
| Bedrooms +: | |
| Kitchens: | 1 |
| Family Room: | N |
| Basement: | None |
| Furnished: | N |
| Property Type: | Condo Apt |
| Style: | Apartment |
| Exterior: | Brick Front, Concrete |
| Garage Type: | Underground |
| Garage(/Parking)Space: | 1.00 |
| Drive Parking Spaces: | 1 |
| Park #1 | |
| Parking Type: | Owned |
| Legal Description: | Level A Unit 65 |
| Exposure: | Se |
| Balcony: | Open |
| Locker: | Owned |
| Pet Permited: | Restrict |
| Approximatly Square Footage: | 800-899 |
| Building Amenities: | Bike Storage, Exercise Room, Games Room, Gym, Party/Meeting Room, Recreation Room |
| Property Features: | Library, Park, Place Of Worship, Public Transit, School |
| CAC Included: | Y |
| Hydro Included: | Y |
| Water Included: | Y |
| Common Elements Included: | Y |
| Heat Included: | Y |
| Parking Included: | Y |
| Building Insurance Included: | Y |
| Fireplace/Stove: | N |
| Heat Source: | Gas |
| Heat Type: | Forced Air |
| Central Air Conditioning: | Central Air |
| Although the information displayed is believed to be accurate, no warranties or representations are made of any kind. |
| ROYAL LEPAGE SIGNATURE REALTY |
|
|

Rohit Rangwani
Sales Representative
Dir:
647-885-7849
Bus:
905-793-7797
Fax:
905-593-2619
| Virtual Tour | Book Showing | Email a Friend |
Jump To:
At a Glance:
| Type: | Condo - Condo Apt |
| Area: | Toronto |
| Municipality: | Toronto |
| Neighbourhood: | Islington-City Centre West |
| Style: | Apartment |
| Beds: | 2 |
| Baths: | 1 |
| Garage: | 1 |
| Fireplace: | N |
Locatin Map:

