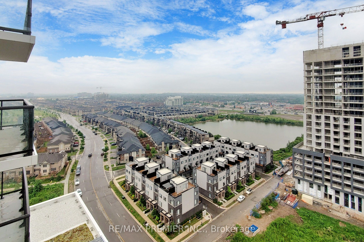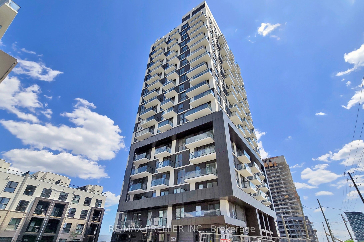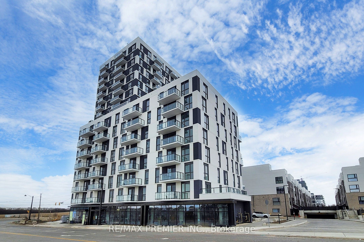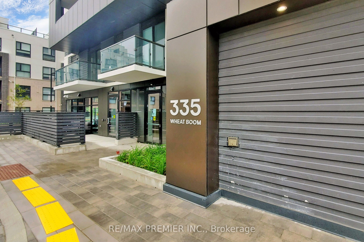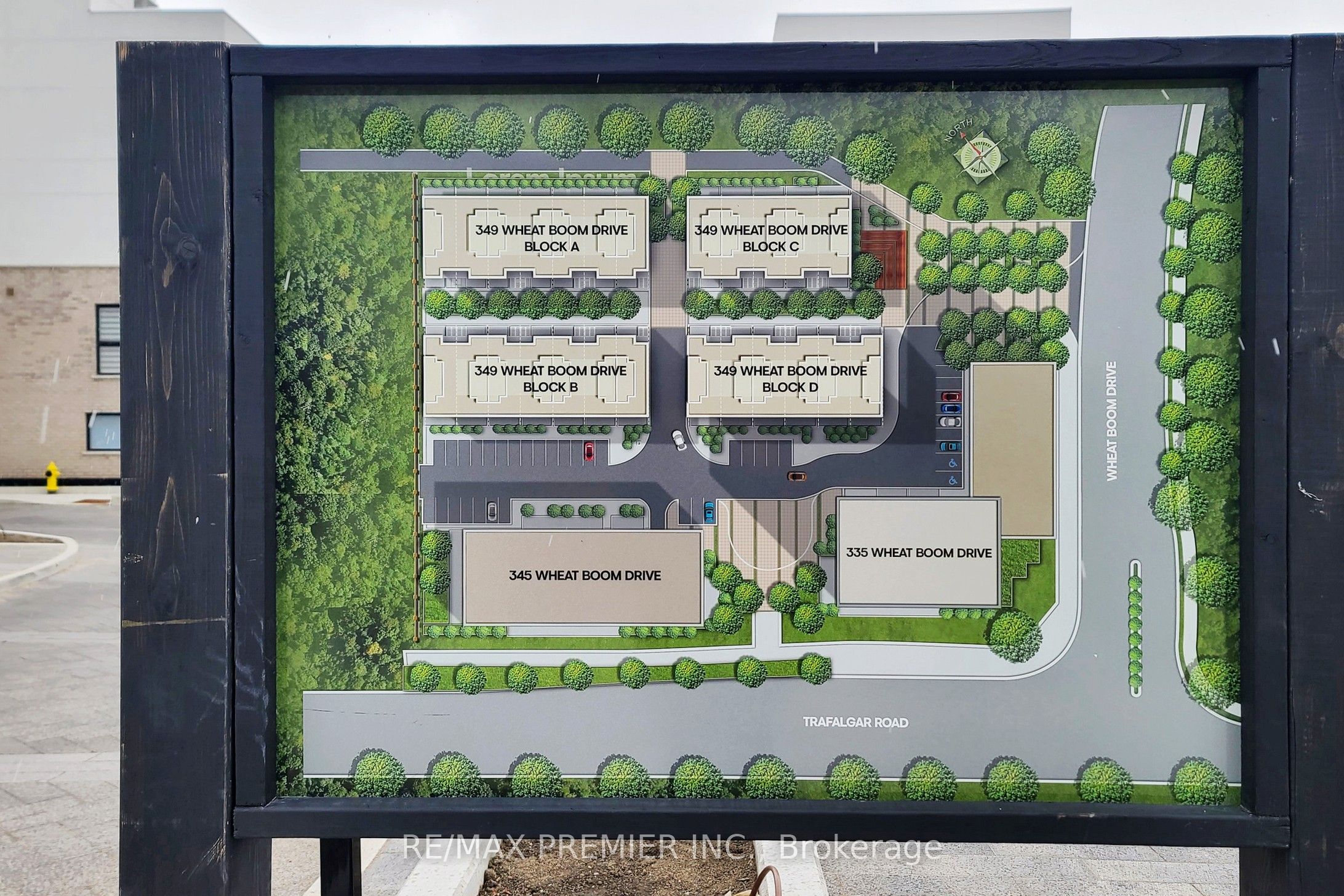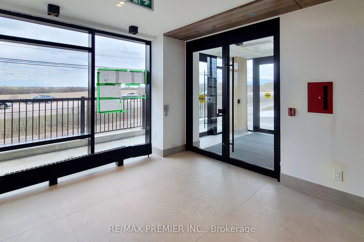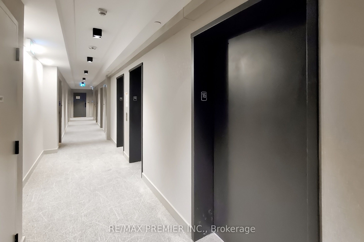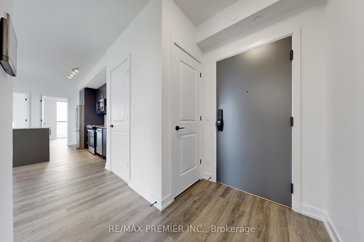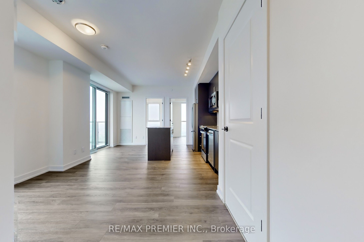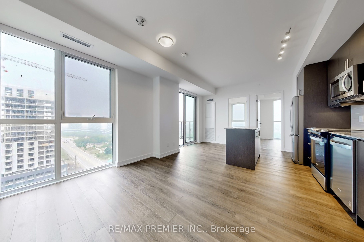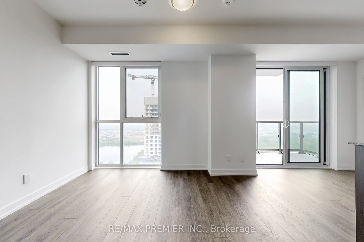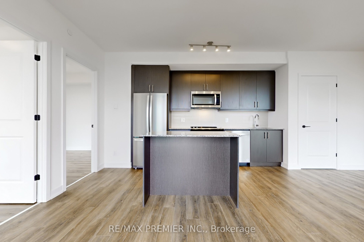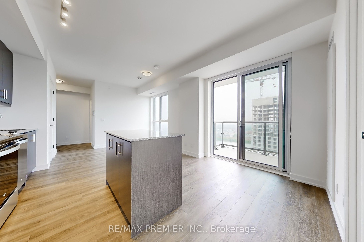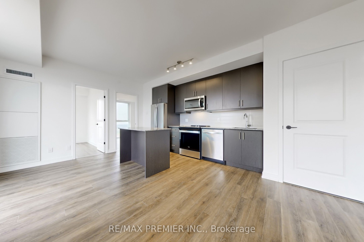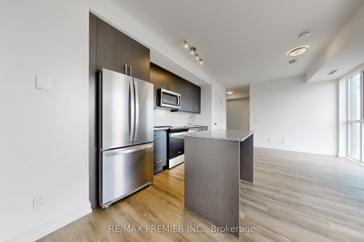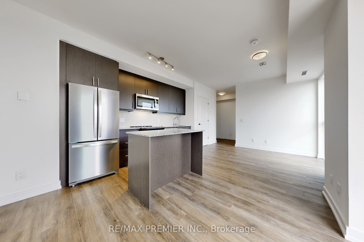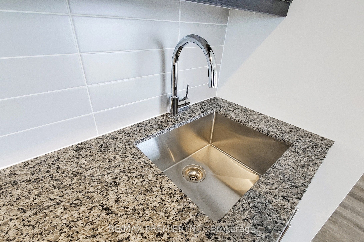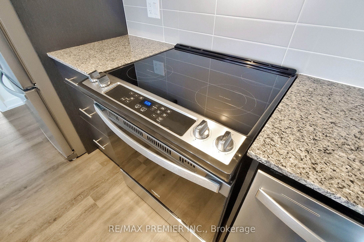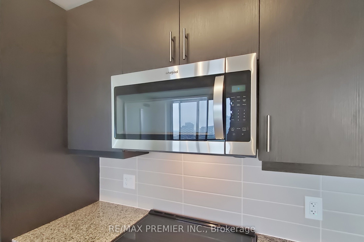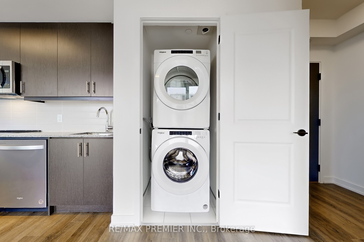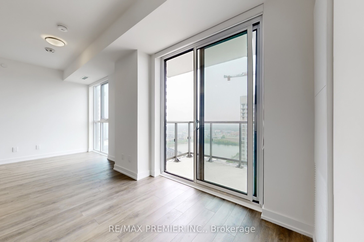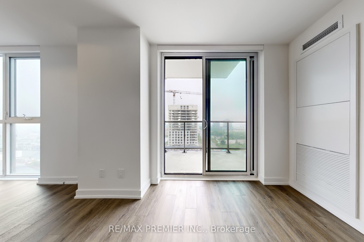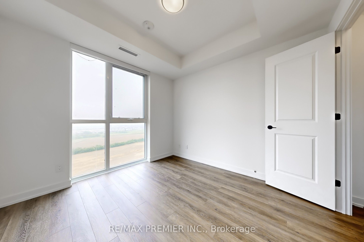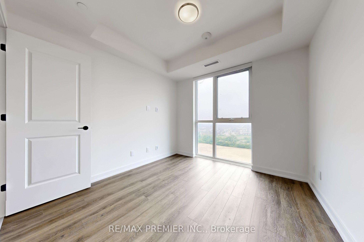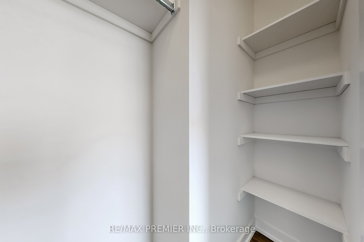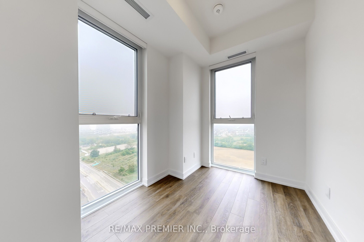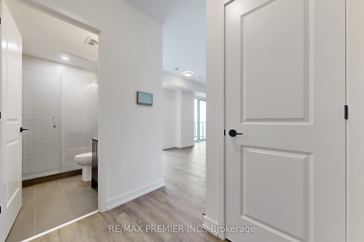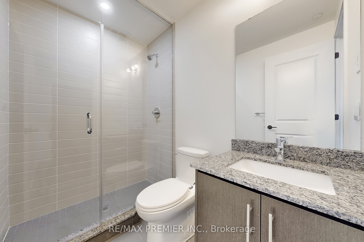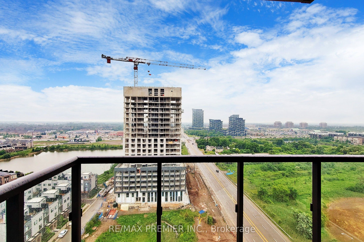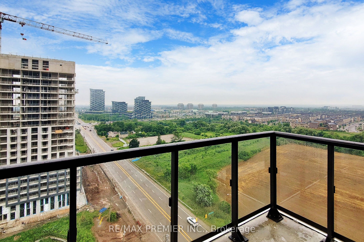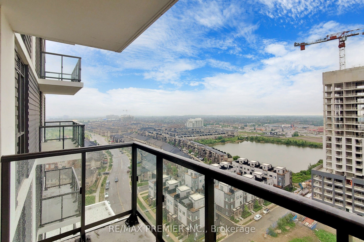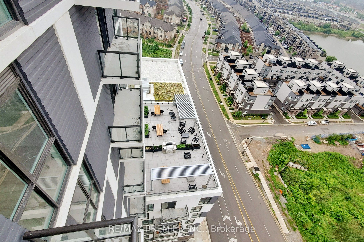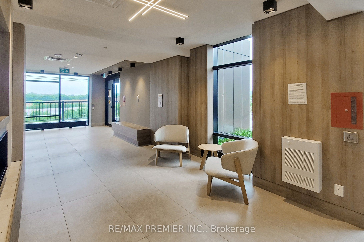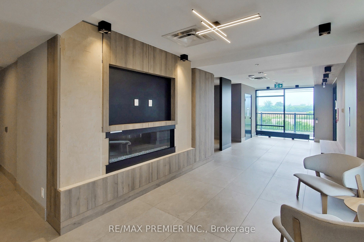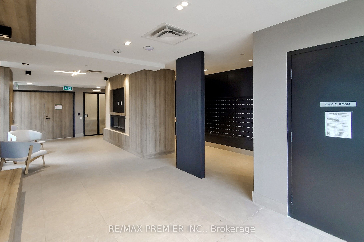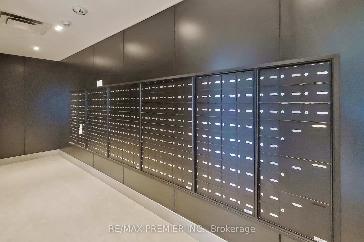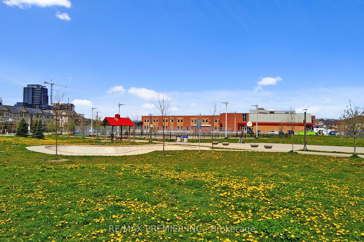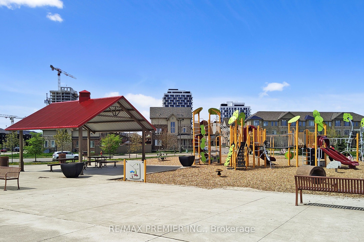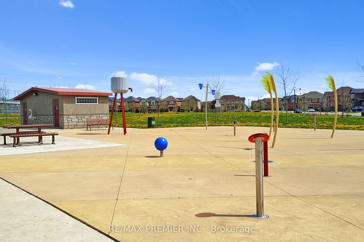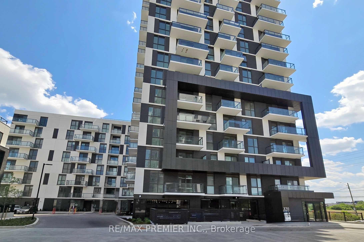$2,450
Available - For Rent
Listing ID: W8471754
335 Wheat Boom Dr , Unit 1603, Oakville, L6H 7Y1, Ontario
| Welcome to 335 Wheat Boom Drive Suite 1603 in Minto's Oakvillage. Lovely brand new condo with gorgeous views of Lake Ontario, pond & Escarpment. One Bedroom + Den with 9 ft ceilings & floor to ceiling windows.661 SQ Ft per Builders floor plan plus 58 SQ ft of balcony. Den is a closed off room and could be used as 2nd bedroom. Primary Bedroom w/ walk-in closet. Gorgeous kitchen with Stainless Steel Appliances, Valence lighting, Backsplash, quartz counters & 4 foot island. Washroom has been upgraded with an oversized shower. Spacious balcony for you to relax with a beverage in hand. Digital thermostat with security features, keyless entry & Internet is included in rent. Front loading washer & dryer. Blinds have already been installed. Comes with 1 parking spot. Unit is all ready for you to take the keys, move in and enjoy! Quick commute to Longo's, Starbucks, Wal-mart, Canadian Tire, Winners, Restaurants and much more. Amenities will include Gym & party room! |
| Extras: Great location for nature lovers, close to scenic trails. Near Schools, parks and quick access to 407/403,GO Station GOLF Courses. See Media/Virtual tour link to view 3D tour & floor plan |
| Price | $2,450 |
| Address: | 335 Wheat Boom Dr , Unit 1603, Oakville, L6H 7Y1, Ontario |
| Province/State: | Ontario |
| Condo Corporation No | HCP |
| Level | 16 |
| Unit No | 03 |
| Directions/Cross Streets: | Trafalgar Rd & Dundas St E |
| Rooms: | 5 |
| Bedrooms: | 1 |
| Bedrooms +: | 1 |
| Kitchens: | 1 |
| Family Room: | N |
| Basement: | None |
| Furnished: | N |
| Property Type: | Condo Apt |
| Style: | Apartment |
| Exterior: | Concrete |
| Garage Type: | Underground |
| Garage(/Parking)Space: | 1.00 |
| Drive Parking Spaces: | 1 |
| Park #1 | |
| Parking Type: | Exclusive |
| Legal Description: | #150 LEVEL A |
| Exposure: | S |
| Balcony: | Open |
| Locker: | None |
| Pet Permited: | N |
| Approximatly Square Footage: | 600-699 |
| Building Amenities: | Visitor Parking |
| Property Features: | Lake/Pond, Park, Public Transit |
| Common Elements Included: | Y |
| Parking Included: | Y |
| Fireplace/Stove: | N |
| Heat Source: | Gas |
| Heat Type: | Forced Air |
| Central Air Conditioning: | Central Air |
| Laundry Level: | Main |
| Although the information displayed is believed to be accurate, no warranties or representations are made of any kind. |
| RE/MAX PREMIER INC. |
|
|

Rohit Rangwani
Sales Representative
Dir:
647-885-7849
Bus:
905-793-7797
Fax:
905-593-2619
| Virtual Tour | Book Showing | Email a Friend |
Jump To:
At a Glance:
| Type: | Condo - Condo Apt |
| Area: | Halton |
| Municipality: | Oakville |
| Neighbourhood: | Rural Oakville |
| Style: | Apartment |
| Beds: | 1+1 |
| Baths: | 1 |
| Garage: | 1 |
| Fireplace: | N |
Locatin Map:

