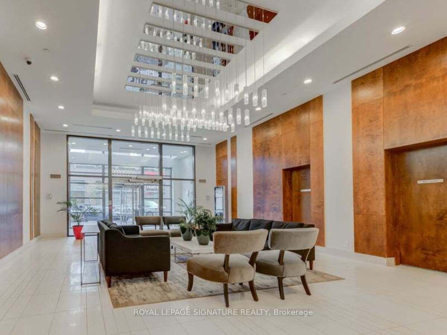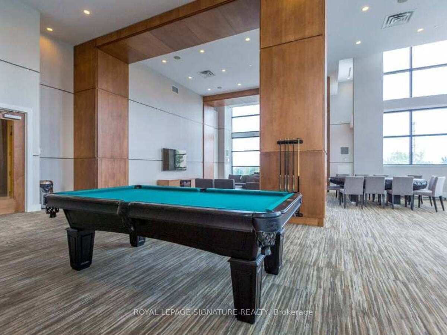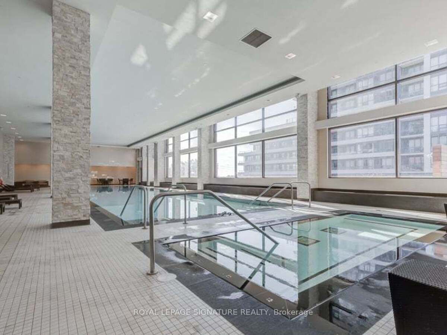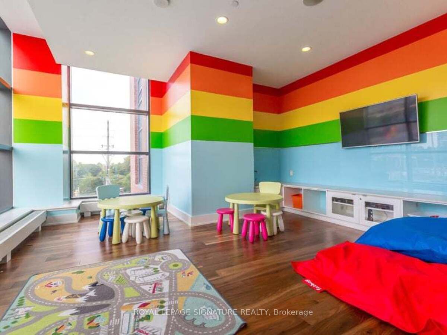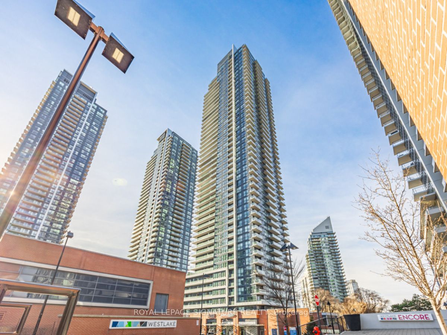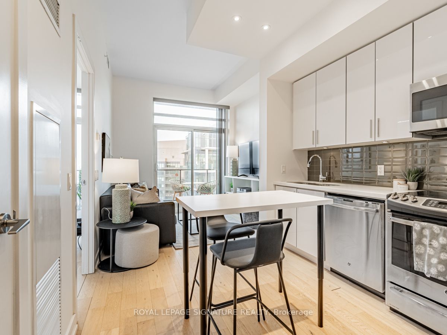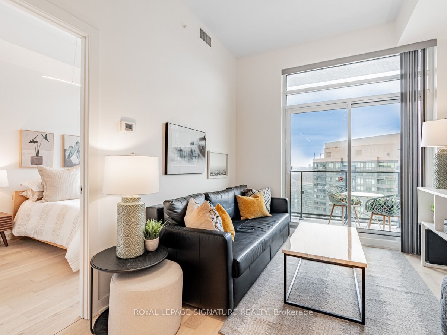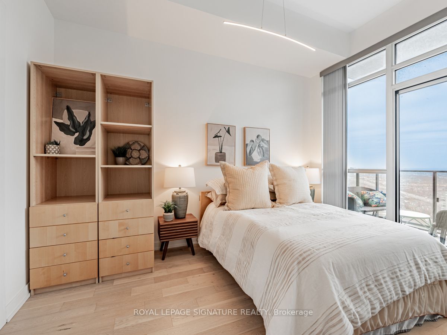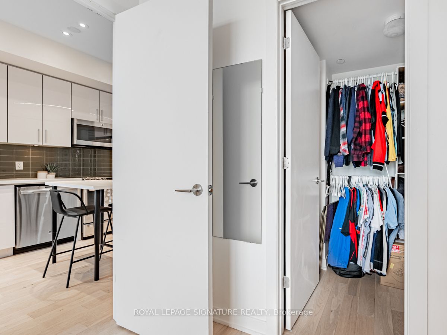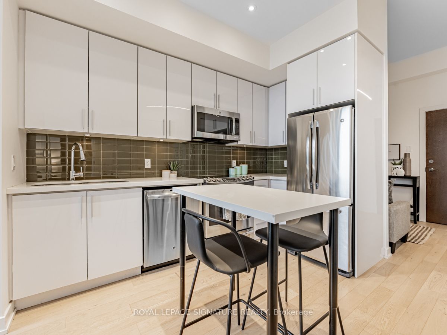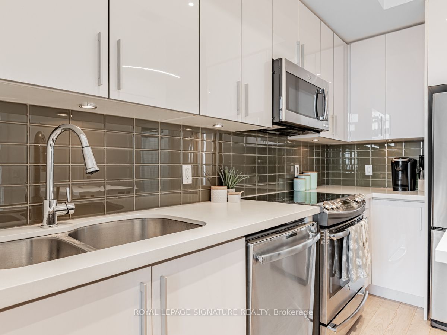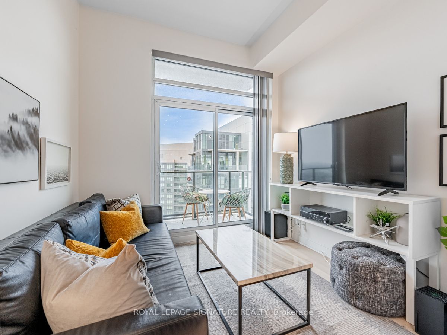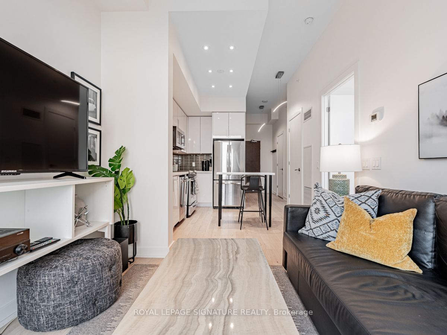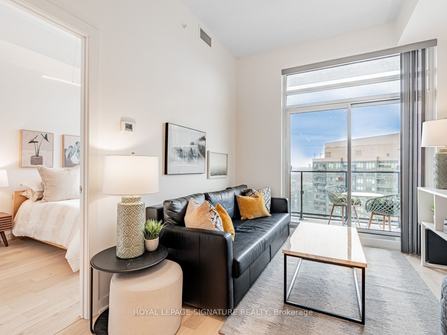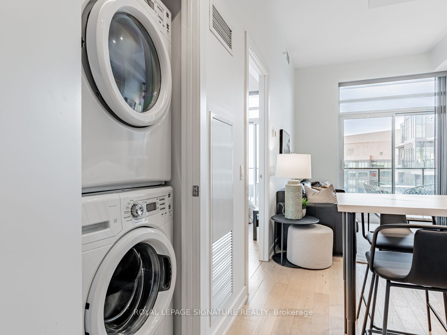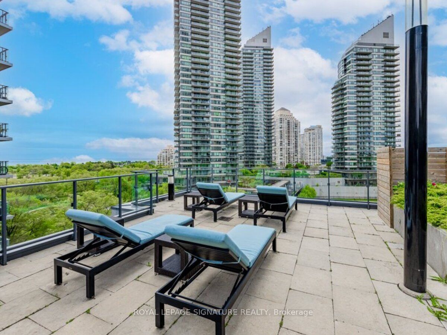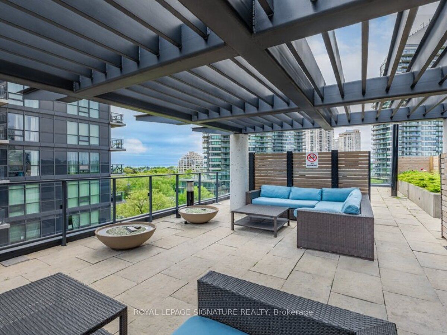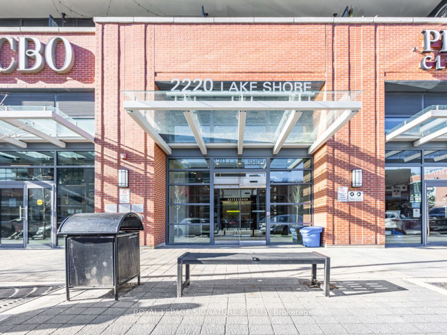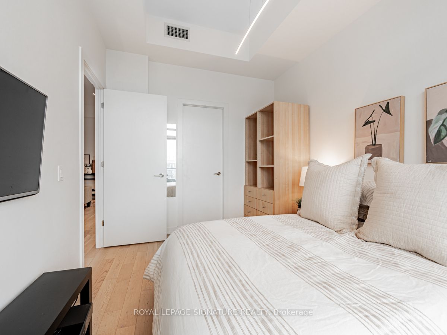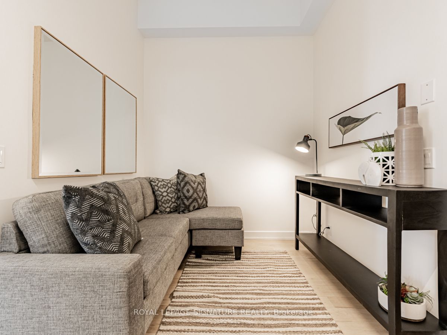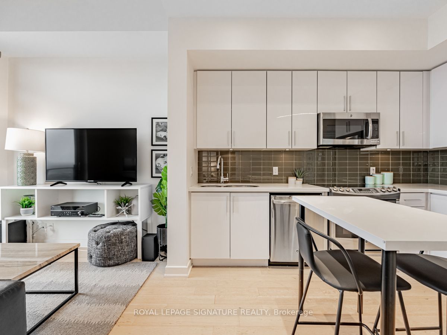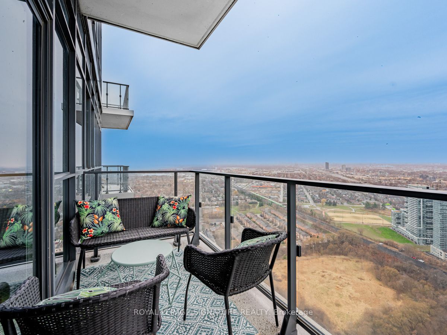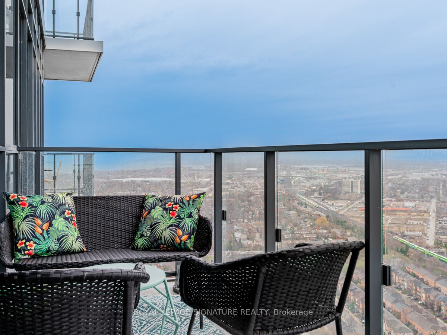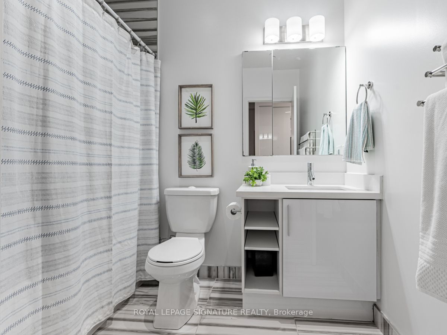$579,900
Available - For Sale
Listing ID: W8472202
2220 Lake Shore Blvd West , Unit Uph03, Toronto, M8V 0C1, Ontario
| Welcome to Westlake Village, where luxury meets convenience. This Upper Penthouse 1+1 Bedroom unit is an exceptional opportunity, whether you're looking for your first home or a savvy investment. Located just steps away from the vibrant heart of Toronto, you'll love the prime location, thoughtful layout, and superb amenities in this thriving neighbourhood.This beautifully designed unit features an open concept living and dining area, complemented by a chef's kitchen with modern finishes, custom high gloss cabinetry, a chic backsplash, and sleek quartz countertops. High ceilings and updated lighting enhance the contemporary feel.The primary bedroom boasts a walk-in customized closet, while the spacious den offers flexibility as a second bedroom or home office. The luxurious family bathroom is equipped with heated floors for added comfort.Relax and take in the stunning views of both the serene lake and the bustling city skyline from your expansive double-wide balcony. This unit truly offers the best of urban living with a touch of tranquility. Unit comes with locker and underground parking! Building amenities include absolutely everything a person could imagine. To name a few CLUB W Amenities Include State-Of-The-Art Fitness, Party, Sports Lounge & Theatre Rooms. Indoor Pool Jacuzzi, Sauna, and Outdoor Rooftop BBQ area. Don't miss this amazing opportunity for home ownership in this exciting development Westlake Village community. This is a dream unit for some lucky buyer. |
| Extras: Steps to Groceries LCBO TTC Shopping outstanding restaurants & Humber Bay park & Lake promenade. Gardiner/427/Qew nearby with Downtown core only minutes away. A great chance to live in a Vibrant and Trendy Westlake Village Community |
| Price | $579,900 |
| Taxes: | $2012.15 |
| Maintenance Fee: | 512.75 |
| Address: | 2220 Lake Shore Blvd West , Unit Uph03, Toronto, M8V 0C1, Ontario |
| Province/State: | Ontario |
| Condo Corporation No | TSCC |
| Level | 47 |
| Unit No | 03 |
| Directions/Cross Streets: | Lake Shore/Parklawn |
| Rooms: | 6 |
| Bedrooms: | 1 |
| Bedrooms +: | 1 |
| Kitchens: | 1 |
| Family Room: | N |
| Basement: | None |
| Property Type: | Condo Apt |
| Style: | Apartment |
| Exterior: | Brick, Concrete |
| Garage Type: | Underground |
| Garage(/Parking)Space: | 1.00 |
| Drive Parking Spaces: | 1 |
| Park #1 | |
| Parking Spot: | 2280 |
| Parking Type: | Owned |
| Legal Description: | P2 |
| Exposure: | Nw |
| Balcony: | Open |
| Locker: | Owned |
| Pet Permited: | Restrict |
| Retirement Home: | N |
| Approximatly Square Footage: | 500-599 |
| Building Amenities: | Concierge, Guest Suites, Gym, Indoor Pool, Party/Meeting Room, Rooftop Deck/Garden |
| Property Features: | Arts Centre, Beach, Lake Access, Marina, Public Transit |
| Maintenance: | 512.75 |
| CAC Included: | Y |
| Water Included: | Y |
| Common Elements Included: | Y |
| Heat Included: | Y |
| Parking Included: | Y |
| Building Insurance Included: | Y |
| Fireplace/Stove: | N |
| Heat Source: | Gas |
| Heat Type: | Forced Air |
| Central Air Conditioning: | Central Air |
| Laundry Level: | Main |
| Elevator Lift: | Y |
$
%
Years
This calculator is for demonstration purposes only. Always consult a professional
financial advisor before making personal financial decisions.
| Although the information displayed is believed to be accurate, no warranties or representations are made of any kind. |
| ROYAL LEPAGE SIGNATURE REALTY |
|
|

Rohit Rangwani
Sales Representative
Dir:
647-885-7849
Bus:
905-793-7797
Fax:
905-593-2619
| Virtual Tour | Book Showing | Email a Friend |
Jump To:
At a Glance:
| Type: | Condo - Condo Apt |
| Area: | Toronto |
| Municipality: | Toronto |
| Neighbourhood: | Mimico |
| Style: | Apartment |
| Tax: | $2,012.15 |
| Maintenance Fee: | $512.75 |
| Beds: | 1+1 |
| Baths: | 1 |
| Garage: | 1 |
| Fireplace: | N |
Locatin Map:
Payment Calculator:

