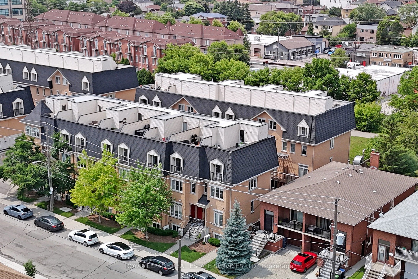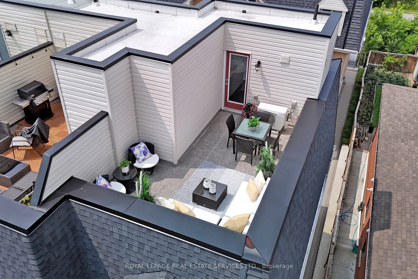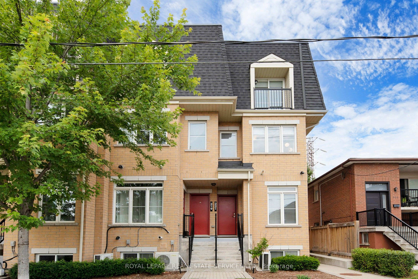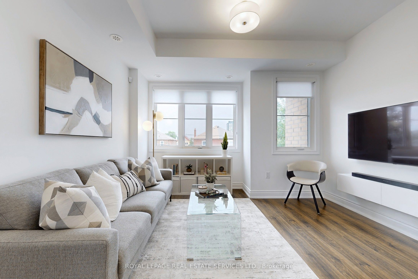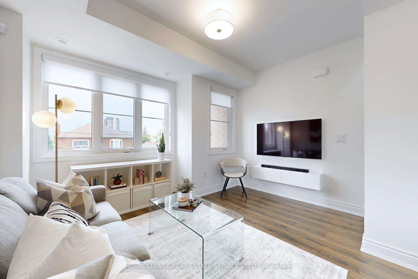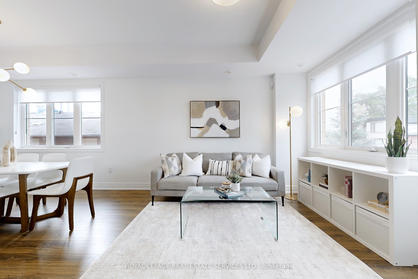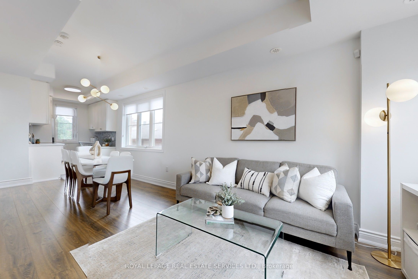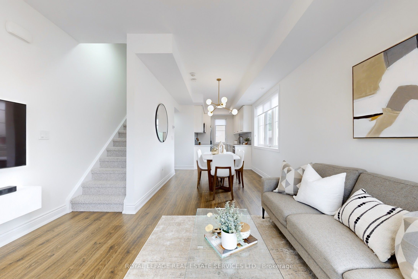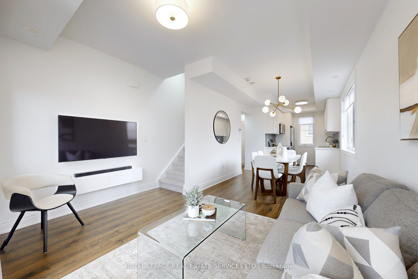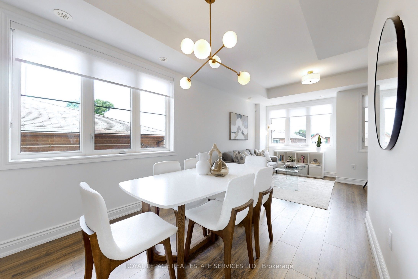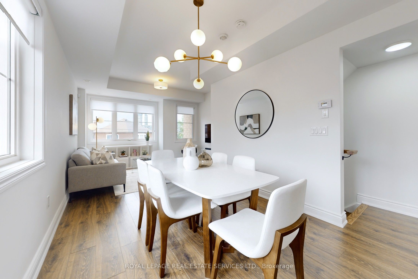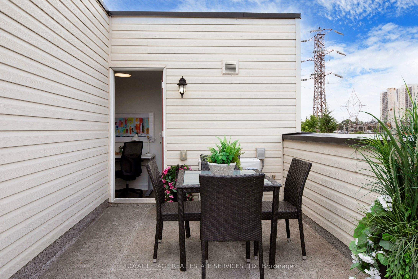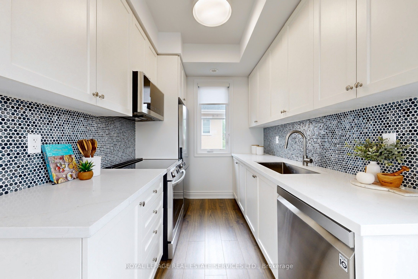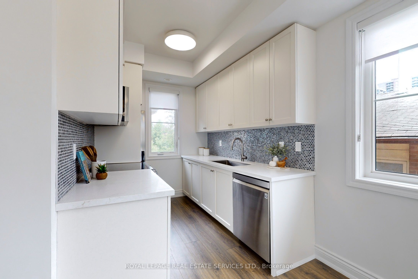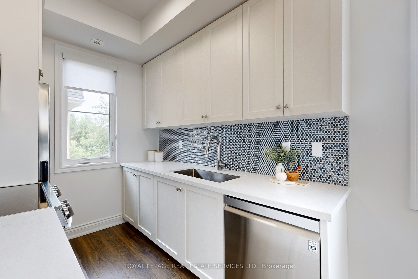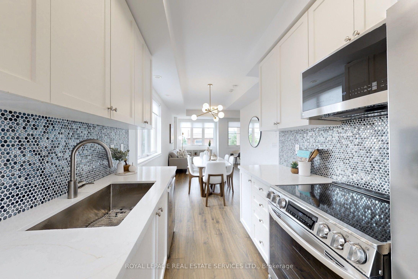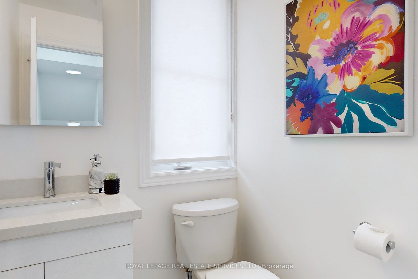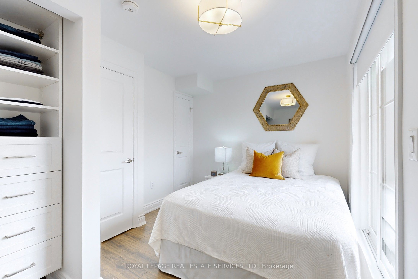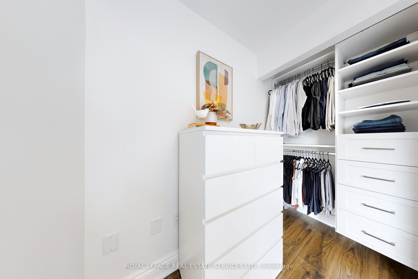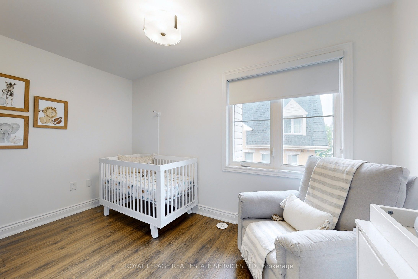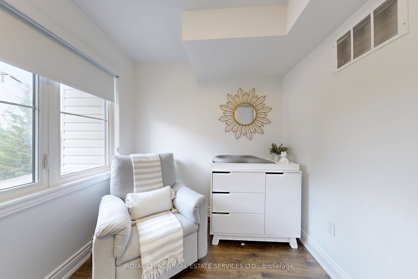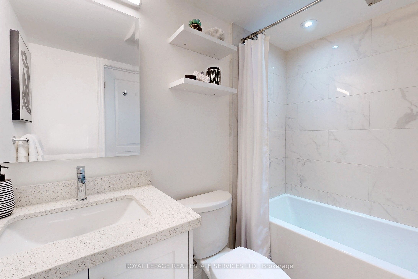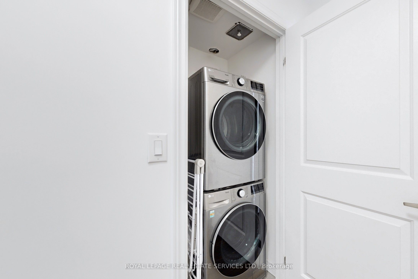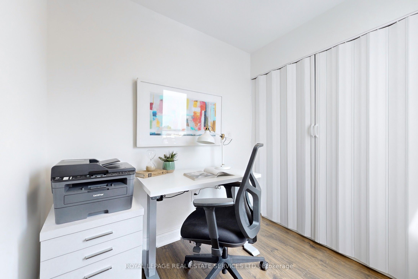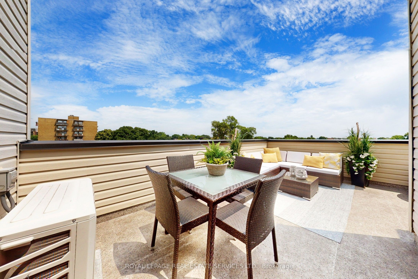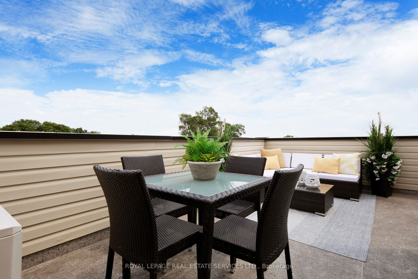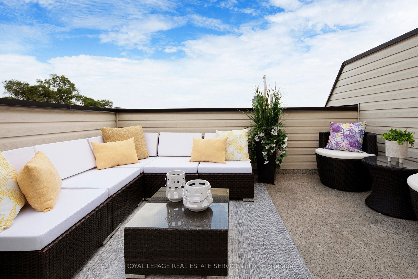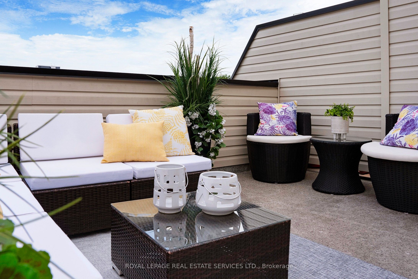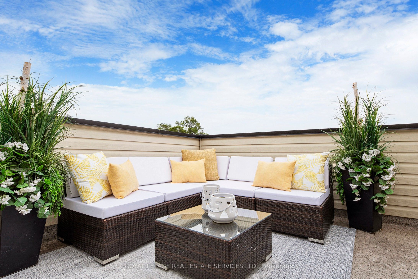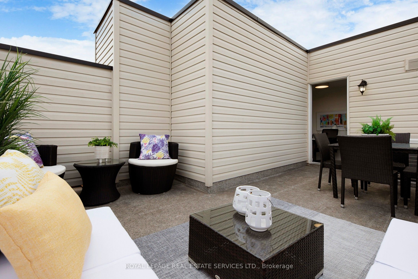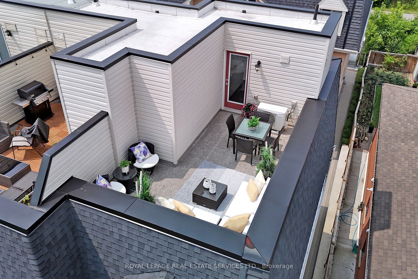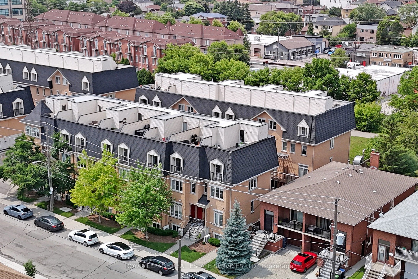$699,900
Available - For Sale
Listing ID: W8472422
370 Hopewell Ave , Unit 221, Toronto, M6E 2S2, Ontario
| Beautiful 3 Storey End Unit 2+1 Bedroom Town Home In Desirable Briar Hill Area, Great For First Time Home Buyers, All New Laminate Floors From Germany, Replaced Entry Stairs Carpet With Vinyl, New Floor Tiles & Custom Vanity In Powder Room, Renovated Main Bathroom With Tub, New Counter, Backsplash In Kitchen, Sink & Faucet In Kitchen, New Appliances, Fridge, Stove, Microwave, & Dishwasher, Custom Electronic Window Blinds, Custom Shelving In Closets, Open Concept Living & Dining Room, Lots of Windows, Laundry Room on 2nd level, Third Floor Den Can Be Used As An Office, Large Roof Top Terrace With Spectacular Sunrise Views, Gas Line For Barbecue, Approx 1013 Sq Ft As Per Mpac, Steps To LRT On Eglinton, Easy Access To Allen Expressway & 401 Highways, Close To Parks, Places Of Worship, Yorkdale Shopping Mall, Schools, Parking & Locker Included, $$$$ Spent on Renovations! Shows Brand New! Show & Sell! |
| Price | $699,900 |
| Taxes: | $3261.75 |
| Assessment Year: | 2023 |
| Maintenance Fee: | 573.51 |
| Address: | 370 Hopewell Ave , Unit 221, Toronto, M6E 2S2, Ontario |
| Province/State: | Ontario |
| Condo Corporation No | TSCC |
| Level | 2 |
| Unit No | 21 |
| Directions/Cross Streets: | Eglinton Ave W & Marlee Ave |
| Rooms: | 6 |
| Rooms +: | 1 |
| Bedrooms: | 2 |
| Bedrooms +: | 1 |
| Kitchens: | 1 |
| Family Room: | N |
| Basement: | None |
| Property Type: | Condo Apt |
| Style: | 3-Storey |
| Exterior: | Brick |
| Garage Type: | Underground |
| Garage(/Parking)Space: | 1.00 |
| Drive Parking Spaces: | 1 |
| Park #1 | |
| Parking Spot: | 37 |
| Parking Type: | Owned |
| Legal Description: | #1 |
| Park #2 | |
| Legal Description: | #2 |
| Exposure: | S |
| Balcony: | Terr |
| Locker: | Common |
| Pet Permited: | Restrict |
| Approximatly Square Footage: | 1000-1199 |
| Maintenance: | 573.51 |
| Common Elements Included: | Y |
| Parking Included: | Y |
| Building Insurance Included: | Y |
| Fireplace/Stove: | N |
| Heat Source: | Gas |
| Heat Type: | Forced Air |
| Central Air Conditioning: | Central Air |
$
%
Years
This calculator is for demonstration purposes only. Always consult a professional
financial advisor before making personal financial decisions.
| Although the information displayed is believed to be accurate, no warranties or representations are made of any kind. |
| ROYAL LEPAGE REAL ESTATE SERVICES LTD. |
|
|

Rohit Rangwani
Sales Representative
Dir:
647-885-7849
Bus:
905-793-7797
Fax:
905-593-2619
| Virtual Tour | Book Showing | Email a Friend |
Jump To:
At a Glance:
| Type: | Condo - Condo Apt |
| Area: | Toronto |
| Municipality: | Toronto |
| Neighbourhood: | Briar Hill-Belgravia |
| Style: | 3-Storey |
| Tax: | $3,261.75 |
| Maintenance Fee: | $573.51 |
| Beds: | 2+1 |
| Baths: | 2 |
| Garage: | 1 |
| Fireplace: | N |
Locatin Map:
Payment Calculator:

