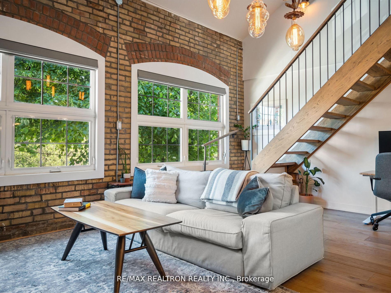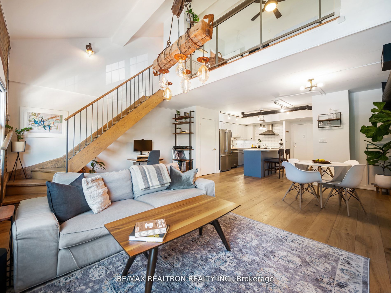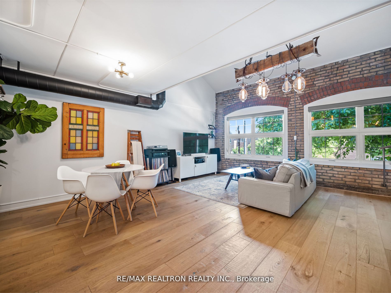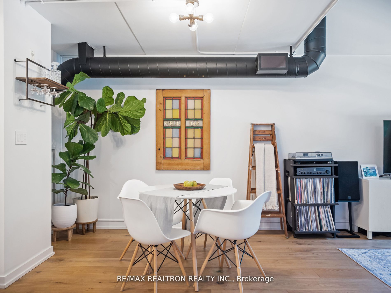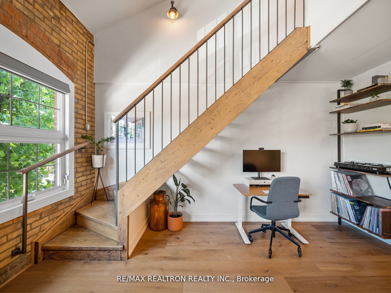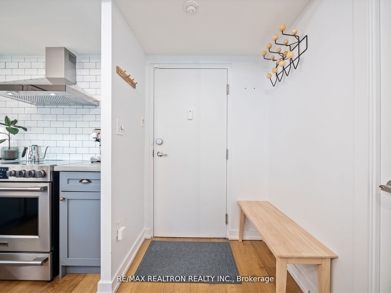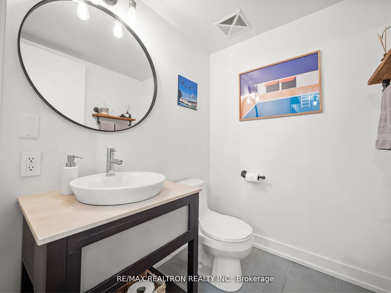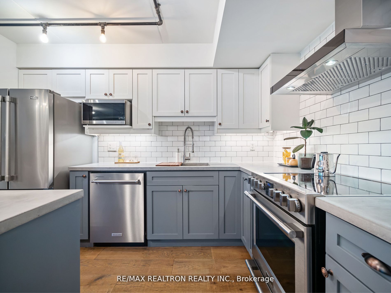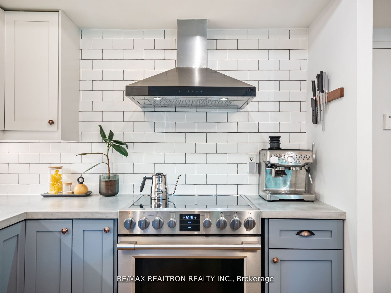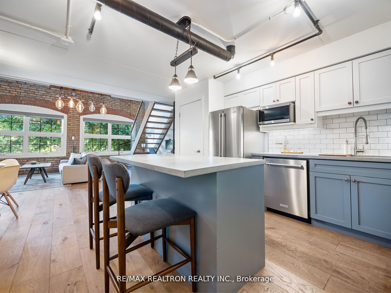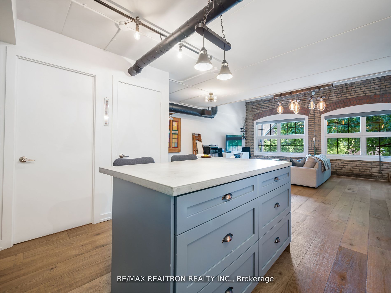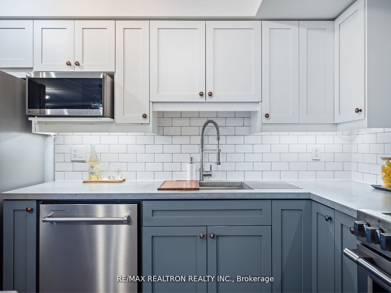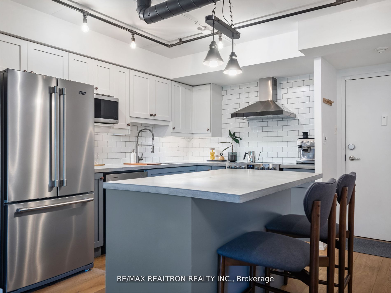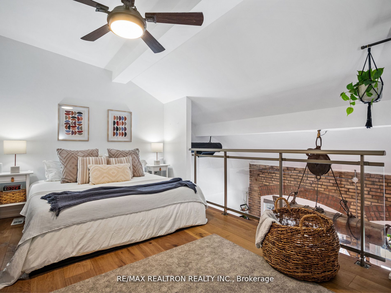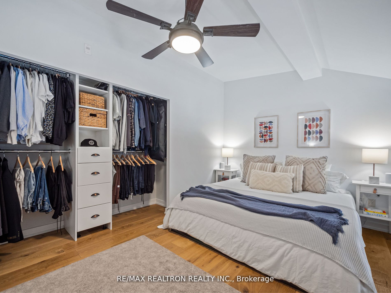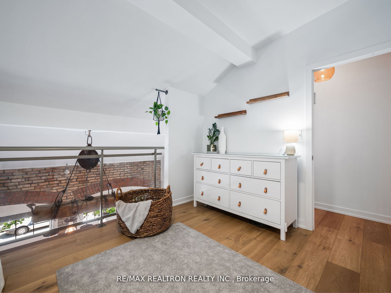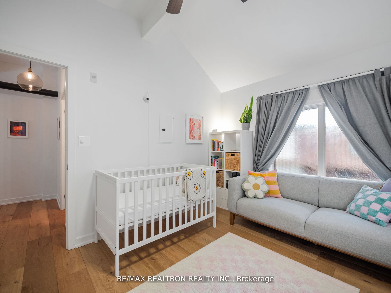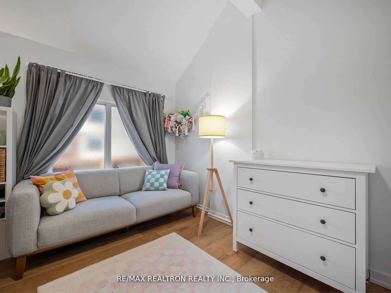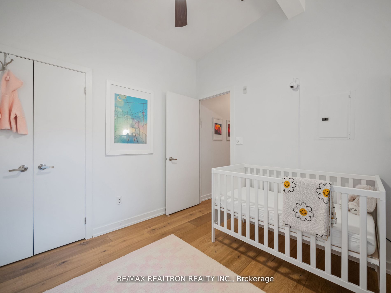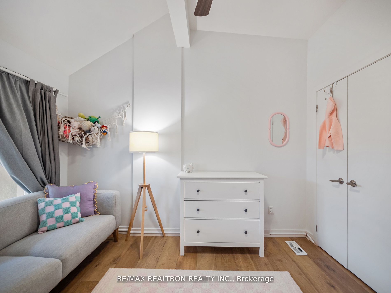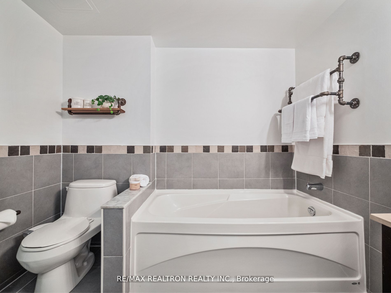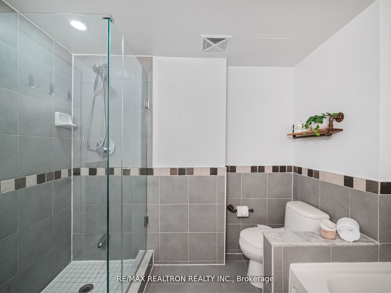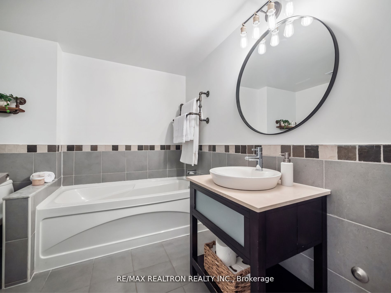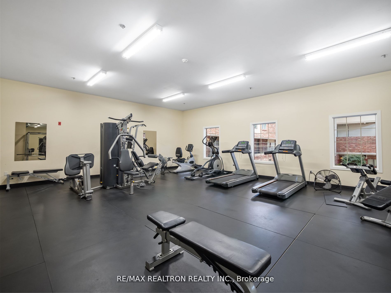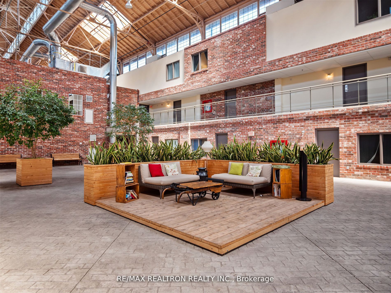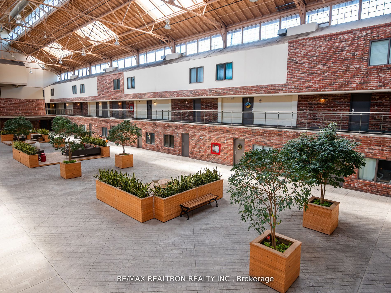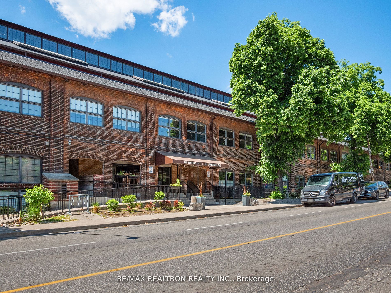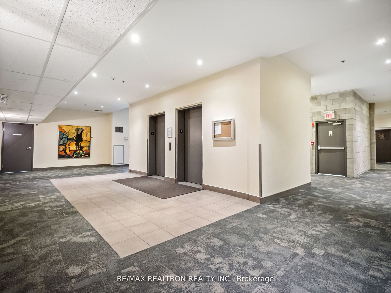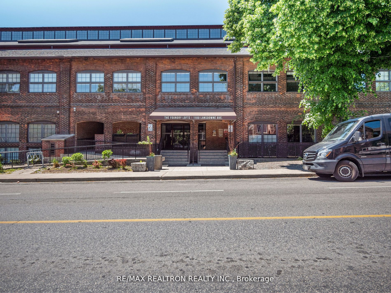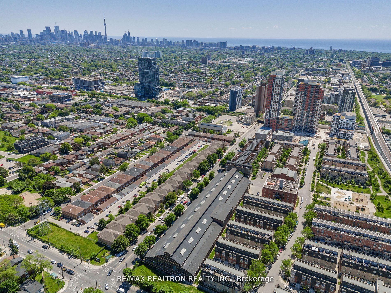$1,029,000
Available - For Sale
Listing ID: W8472578
1100 Lansdowne Ave , Unit 303, Toronto, M6H 4K1, Ontario
| Enjoy Authentic Loft Living at Its Finest in the West Ends Most Unique and Highly Desirable Building - The Foundry Lofts! This 2 Bedroom, 2 Bathroom Highly Coveted Hard Loft Conversion Offers a Stunning Blend of Industrial Charm and Modern Luxury. Spread Over Two Spacious Levels, This Approximately 1169 Sq. Ft. Unit Features Striking Exposed Brick and Ductwork, Complemented by Engineered Hardwood Floors. The Open Concept Main Floor is Designed for Both Comfort and Style, Showcasing Soaring Living Room Ceilings and Equipped with Lutron Caseta & Philips Hue Smart Lighting Systems, Smart Climate Control, Smart Safety and Security Features. The Updated Kitchen is a Chef's Dream, Boasting Stainless Steel Appliances, a Centre Island, Subway Tile Backsplash, Under-Cabinet Lighting and Concrete Countertops. Custom Blackout and Sheer Roller Blinds, Along with Unique Lighting Fixtures Add a Touch of Elegance and Functionality to the Space. 1 Parking Spot and 1 Locker Included. |
| Extras: Building Amenities Include Party Room, Fitness Room, Screening Room, 16,000 Sq. Ft. Open Atrium, and Ample Visitor Parking. Steps to Playground, Parks, Shopping, Coffee Shop, Restaurants, Transit and All This Trendy Area Has to Offer. |
| Price | $1,029,000 |
| Taxes: | $3562.14 |
| Maintenance Fee: | 806.44 |
| Address: | 1100 Lansdowne Ave , Unit 303, Toronto, M6H 4K1, Ontario |
| Province/State: | Ontario |
| Condo Corporation No | TSCC |
| Level | 2 |
| Unit No | 3 |
| Directions/Cross Streets: | Lansdowne/ Davenport |
| Rooms: | 5 |
| Bedrooms: | 2 |
| Bedrooms +: | |
| Kitchens: | 1 |
| Family Room: | N |
| Basement: | None |
| Property Type: | Condo Apt |
| Style: | Loft |
| Exterior: | Brick |
| Garage Type: | Underground |
| Garage(/Parking)Space: | 1.00 |
| Drive Parking Spaces: | 1 |
| Park #1 | |
| Parking Spot: | 107 |
| Parking Type: | Owned |
| Legal Description: | A |
| Exposure: | E |
| Balcony: | None |
| Locker: | Owned |
| Pet Permited: | Restrict |
| Approximatly Square Footage: | 1000-1199 |
| Maintenance: | 806.44 |
| CAC Included: | Y |
| Water Included: | Y |
| Common Elements Included: | Y |
| Heat Included: | Y |
| Parking Included: | Y |
| Building Insurance Included: | Y |
| Fireplace/Stove: | N |
| Heat Source: | Gas |
| Heat Type: | Forced Air |
| Central Air Conditioning: | Central Air |
$
%
Years
This calculator is for demonstration purposes only. Always consult a professional
financial advisor before making personal financial decisions.
| Although the information displayed is believed to be accurate, no warranties or representations are made of any kind. |
| RE/MAX REALTRON REALTY INC. |
|
|

Rohit Rangwani
Sales Representative
Dir:
647-885-7849
Bus:
905-793-7797
Fax:
905-593-2619
| Virtual Tour | Book Showing | Email a Friend |
Jump To:
At a Glance:
| Type: | Condo - Condo Apt |
| Area: | Toronto |
| Municipality: | Toronto |
| Neighbourhood: | Dovercourt-Wallace Emerson-Junction |
| Style: | Loft |
| Tax: | $3,562.14 |
| Maintenance Fee: | $806.44 |
| Beds: | 2 |
| Baths: | 2 |
| Garage: | 1 |
| Fireplace: | N |
Locatin Map:
Payment Calculator:

