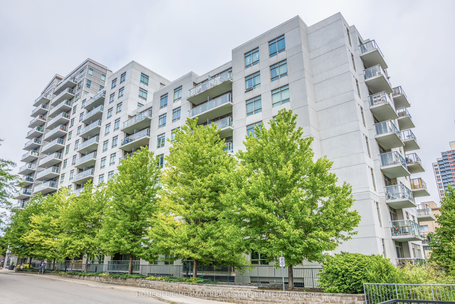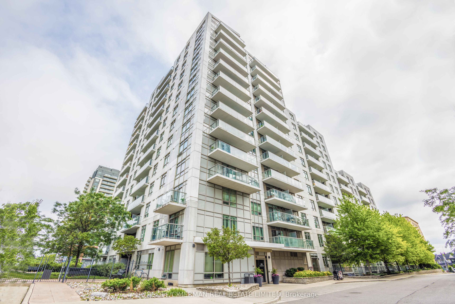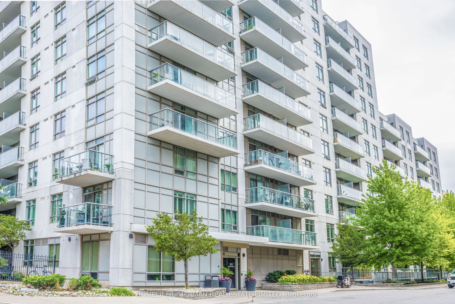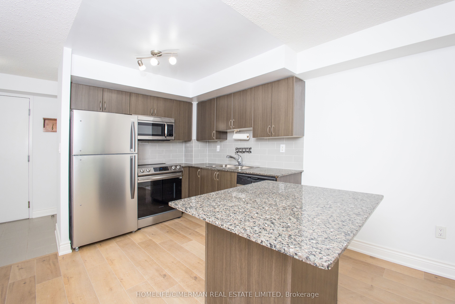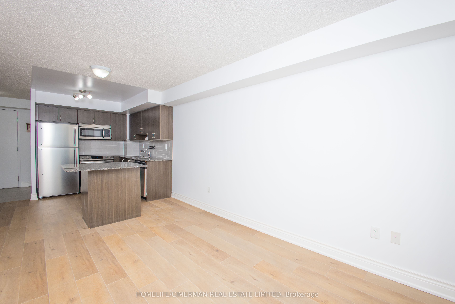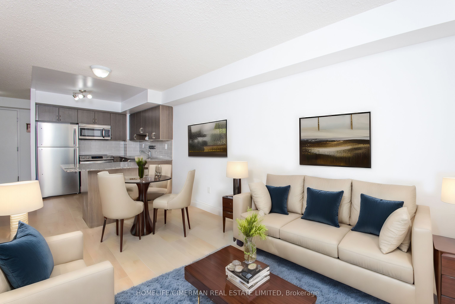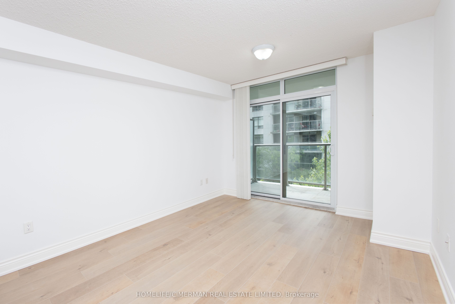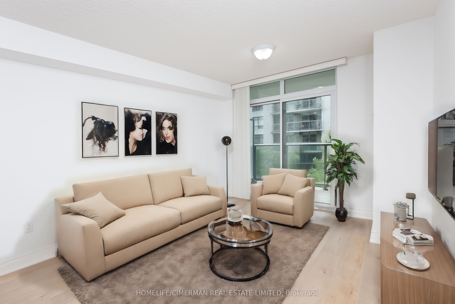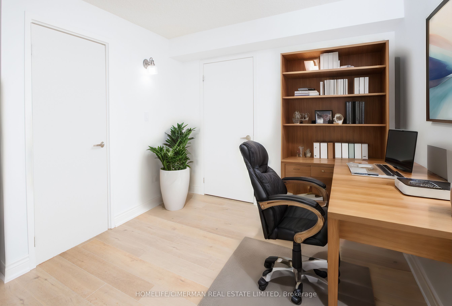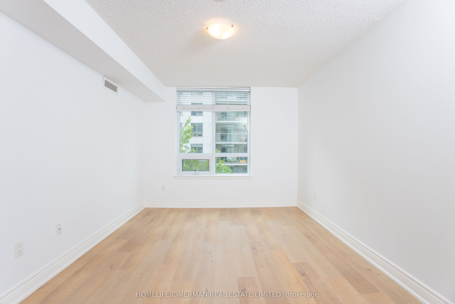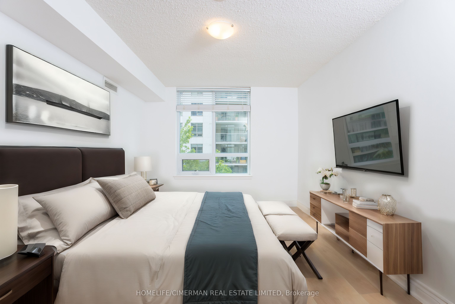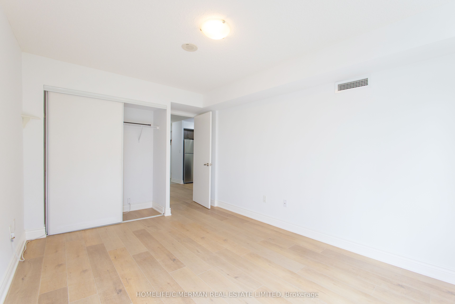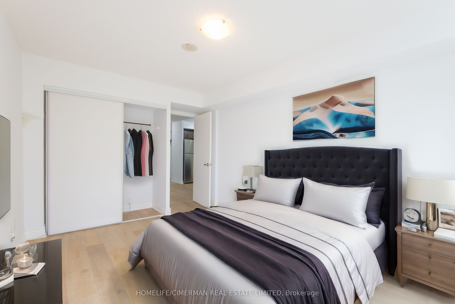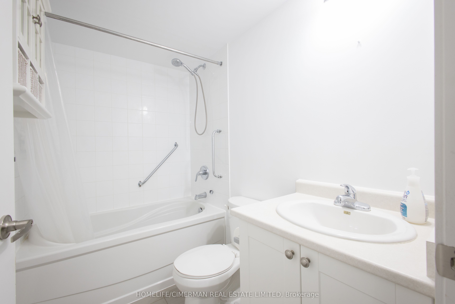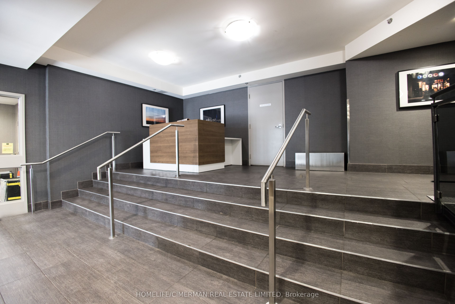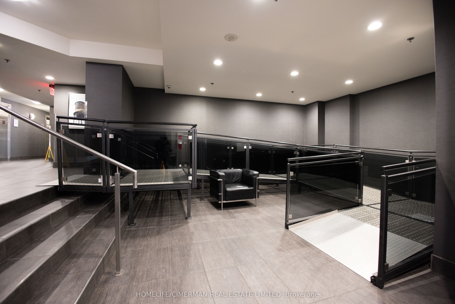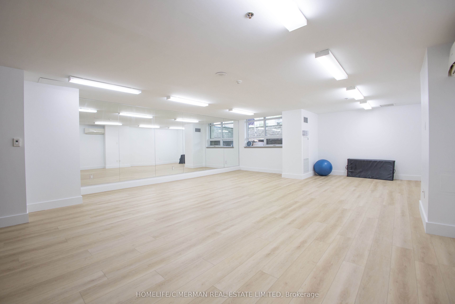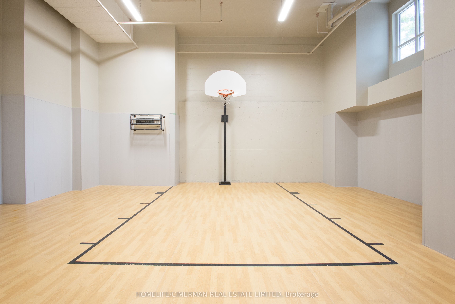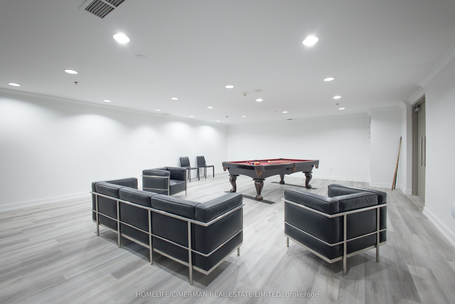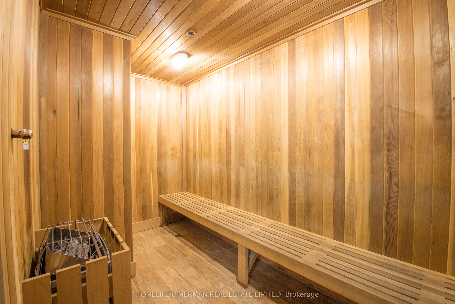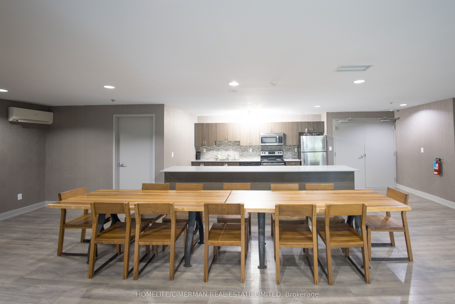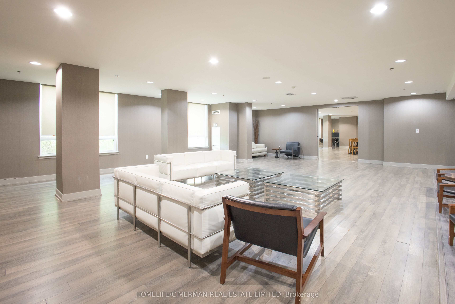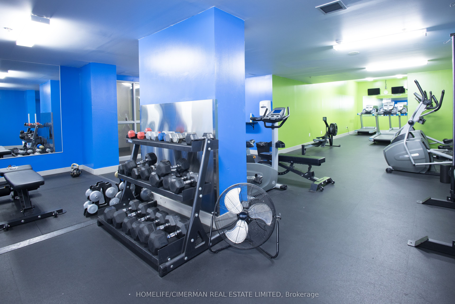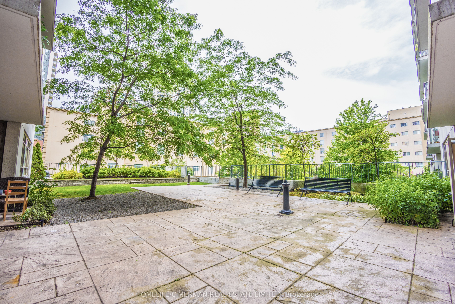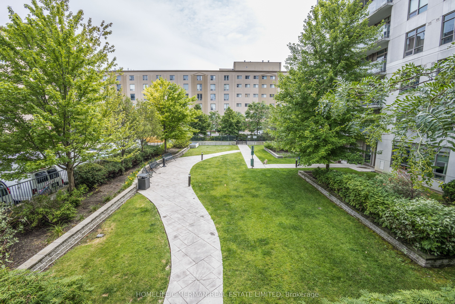$549,800
Available - For Sale
Listing ID: W8472616
816 Lansdowne Ave , Unit 414, Toronto, M6H 4K6, Ontario
| Urban Living at Toronto's Trendy "Upside Down Condos". This 1+1 bedroom has been recently painted and new flooring installed. Upgrades include dimmer switches throughout. A modern kitchen with center island, stainless steel appliances and granite counters. A lovely open concept south facing layout. Ideal for first time buyers and downsizers. Just move-in and enjoy the benefits of resort living in a vibrant community. Building with Five Star amenities too many to mention. Close to Food Basics, Shoppers Drug Mart, parks, trails, resto's and TTC nearby. An immaculately clean unit, so start packing! |
| Extras: 1 Fridge, 1 stove, built-in dishwasher, built-in microwave/fan, stacked washer and dryer, electric light fixtures, dimmer switches, and all window coverings. 1 parking and 1 locker. |
| Price | $549,800 |
| Taxes: | $2102.95 |
| Maintenance Fee: | 535.91 |
| Address: | 816 Lansdowne Ave , Unit 414, Toronto, M6H 4K6, Ontario |
| Province/State: | Ontario |
| Condo Corporation No | TSCC |
| Level | 4 |
| Unit No | 14 |
| Directions/Cross Streets: | Dupont and Lansdowne |
| Rooms: | 5 |
| Bedrooms: | 1 |
| Bedrooms +: | 1 |
| Kitchens: | 1 |
| Family Room: | N |
| Basement: | None |
| Property Type: | Condo Apt |
| Style: | Apartment |
| Exterior: | Concrete |
| Garage Type: | Underground |
| Garage(/Parking)Space: | 1.00 |
| Drive Parking Spaces: | 1 |
| Park #1 | |
| Parking Spot: | #8 |
| Parking Type: | Owned |
| Legal Description: | Level C |
| Exposure: | S |
| Balcony: | Open |
| Locker: | Owned |
| Pet Permited: | Restrict |
| Approximatly Square Footage: | 600-699 |
| Building Amenities: | Bike Storage, Exercise Room, Games Room, Gym, Party/Meeting Room, Visitor Parking |
| Property Features: | Park, Place Of Worship, Public Transit, Rec Centre, School |
| Maintenance: | 535.91 |
| CAC Included: | Y |
| Water Included: | Y |
| Common Elements Included: | Y |
| Heat Included: | Y |
| Parking Included: | Y |
| Building Insurance Included: | Y |
| Fireplace/Stove: | N |
| Heat Source: | Gas |
| Heat Type: | Forced Air |
| Central Air Conditioning: | Central Air |
$
%
Years
This calculator is for demonstration purposes only. Always consult a professional
financial advisor before making personal financial decisions.
| Although the information displayed is believed to be accurate, no warranties or representations are made of any kind. |
| HOMELIFE/CIMERMAN REAL ESTATE LIMITED |
|
|

Rohit Rangwani
Sales Representative
Dir:
647-885-7849
Bus:
905-793-7797
Fax:
905-593-2619
| Book Showing | Email a Friend |
Jump To:
At a Glance:
| Type: | Condo - Condo Apt |
| Area: | Toronto |
| Municipality: | Toronto |
| Neighbourhood: | Dovercourt-Wallace Emerson-Junction |
| Style: | Apartment |
| Tax: | $2,102.95 |
| Maintenance Fee: | $535.91 |
| Beds: | 1+1 |
| Baths: | 1 |
| Garage: | 1 |
| Fireplace: | N |
Locatin Map:
Payment Calculator:

