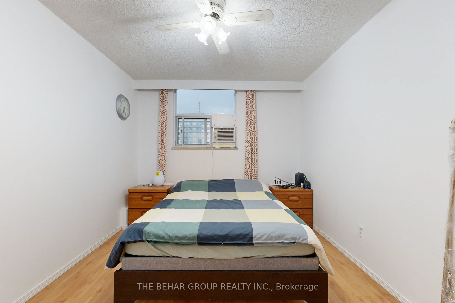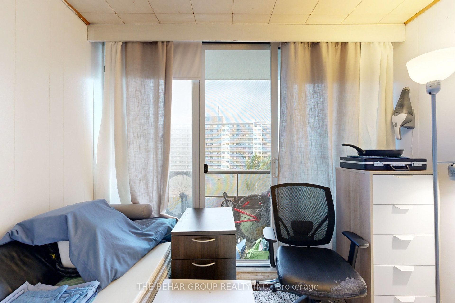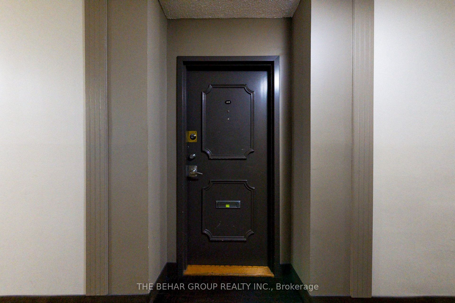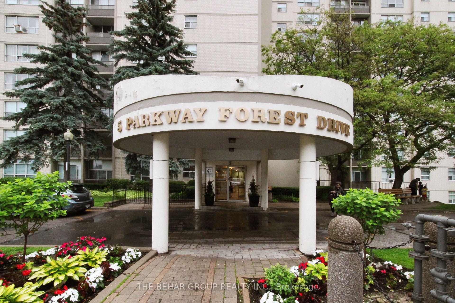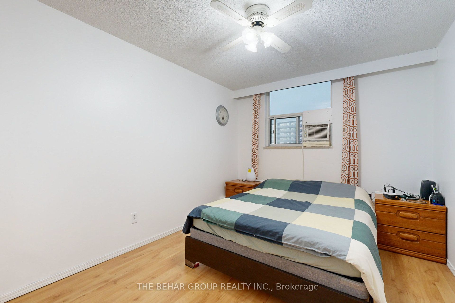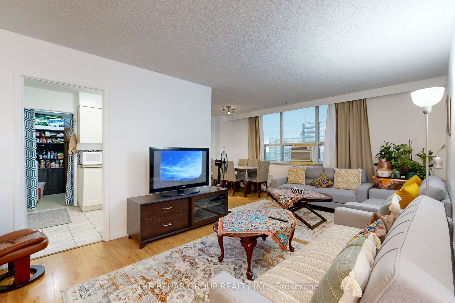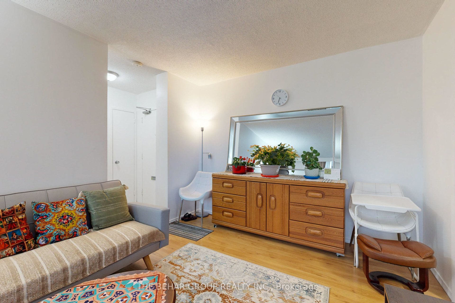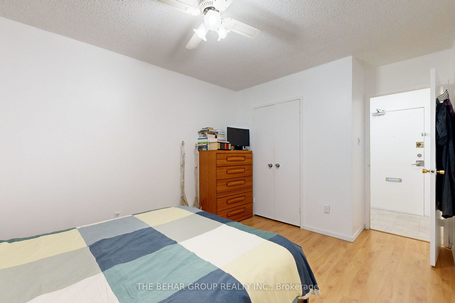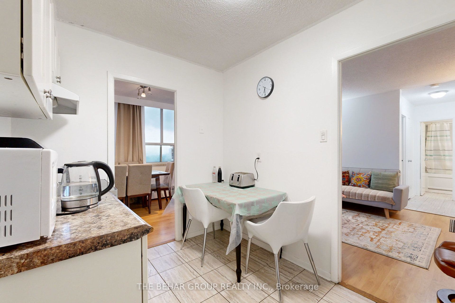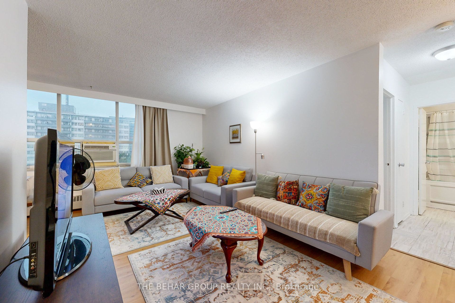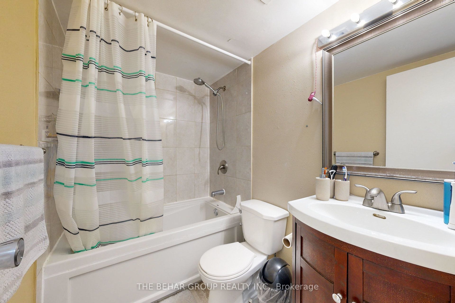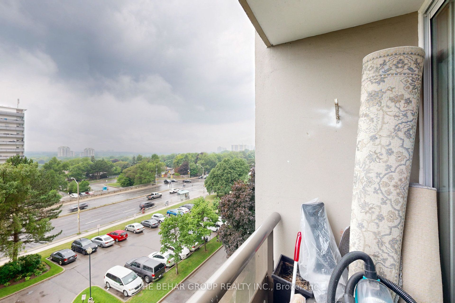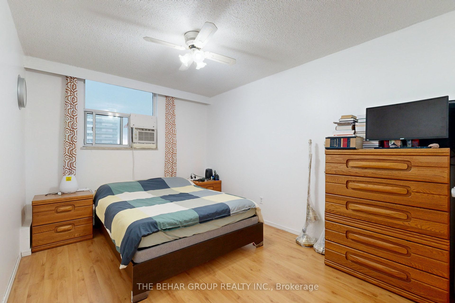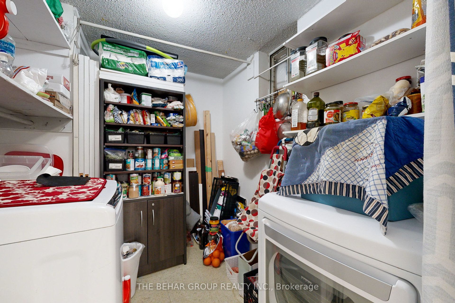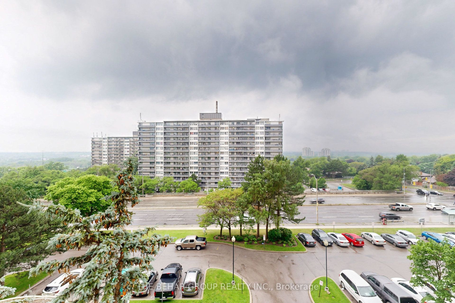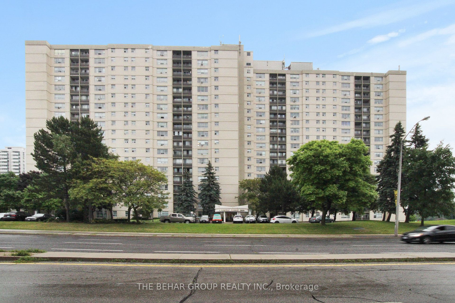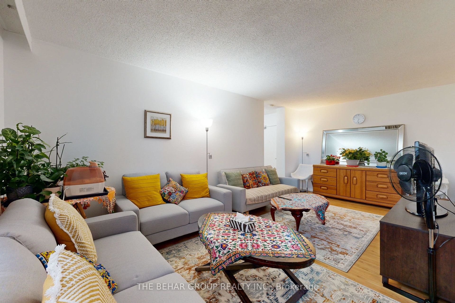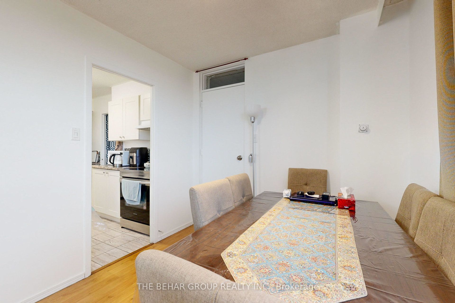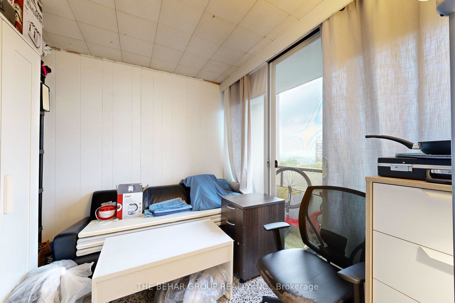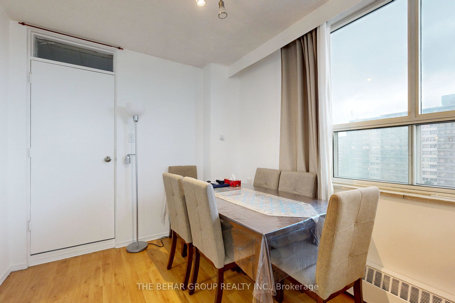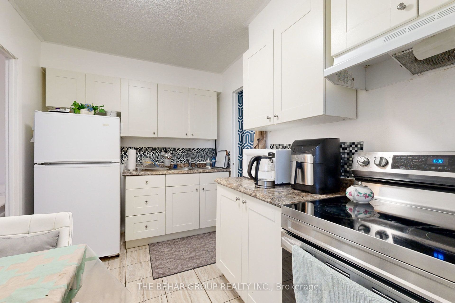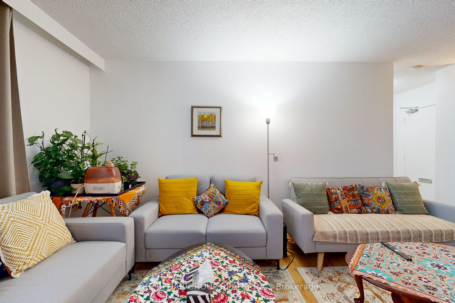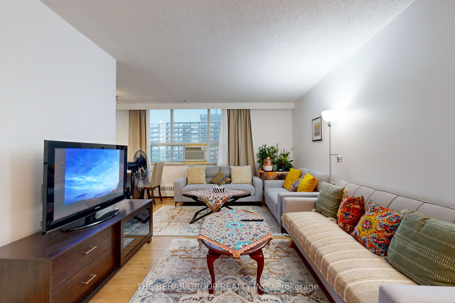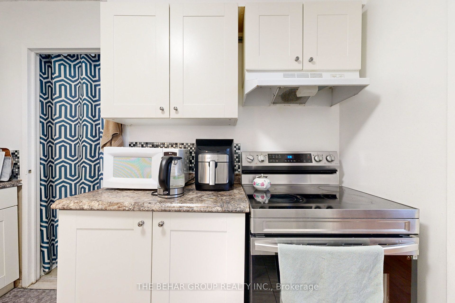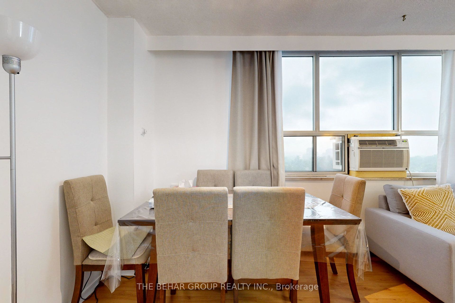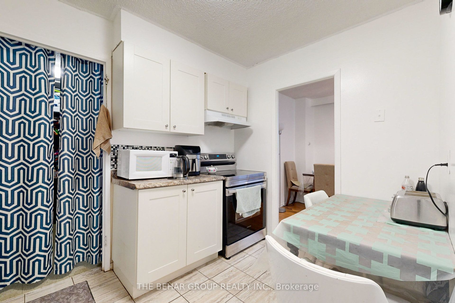$508,800
Available - For Sale
Listing ID: C9040806
5 parkway forest Dr East , Unit 612, Toronto, M2J 1L2, Ontario
| Great Views From The Open Balcony Has Tremendous Potential To Make It Your Own! Perfect For First Time Home Buyers, Families, & Investors Alike. Den Is Transformed To The Office. Huge Laundry Room & Plenty Of Storage Space. Rare To Have Cable Tv To Maintenance Fee. Walking Distance To Freshco Grocery Store, Ttc And Subway, Fast Access To Highways 404 And 401. Next Door North York General Hospital And Fairview Mall.Low Maintenance Fee Which Includes All Utilities. Great Location! |
| Extras: Fridge, stove, washer, dryer, all electrical light fixtures, window air conditioner, large laundry room and storage area. |
| Price | $508,800 |
| Taxes: | $0.00 |
| Assessment Year: | 2023 |
| Maintenance Fee: | 635.00 |
| Address: | 5 parkway forest Dr East , Unit 612, Toronto, M2J 1L2, Ontario |
| Province/State: | Ontario |
| Condo Corporation No | YCC |
| Level | 06 |
| Unit No | 12 |
| Directions/Cross Streets: | Donmills/Parkway forest |
| Rooms: | 6 |
| Rooms +: | 1 |
| Bedrooms: | 2 |
| Bedrooms +: | |
| Kitchens: | 1 |
| Family Room: | N |
| Basement: | None |
| Approximatly Age: | 31-50 |
| Property Type: | Condo Apt |
| Style: | Apartment |
| Exterior: | Stucco/Plaster |
| Garage Type: | Underground |
| Garage(/Parking)Space: | 1.00 |
| Drive Parking Spaces: | 1 |
| Park #1 | |
| Parking Type: | Owned |
| Exposure: | Sw |
| Balcony: | Open |
| Locker: | None |
| Pet Permited: | Restrict |
| Retirement Home: | N |
| Approximatly Age: | 31-50 |
| Approximatly Square Footage: | 800-899 |
| Maintenance: | 635.00 |
| Hydro Included: | Y |
| Water Included: | Y |
| Cabel TV Included: | Y |
| Common Elements Included: | Y |
| Heat Included: | Y |
| Parking Included: | Y |
| Fireplace/Stove: | N |
| Heat Source: | Electric |
| Heat Type: | Baseboard |
| Central Air Conditioning: | Window Unit |
| Laundry Level: | Main |
| Elevator Lift: | Y |
$
%
Years
This calculator is for demonstration purposes only. Always consult a professional
financial advisor before making personal financial decisions.
| Although the information displayed is believed to be accurate, no warranties or representations are made of any kind. |
| THE BEHAR GROUP REALTY INC. |
|
|

Rohit Rangwani
Sales Representative
Dir:
647-885-7849
Bus:
905-793-7797
Fax:
905-593-2619
| Virtual Tour | Book Showing | Email a Friend |
Jump To:
At a Glance:
| Type: | Condo - Condo Apt |
| Area: | Toronto |
| Municipality: | Toronto |
| Neighbourhood: | Henry Farm |
| Style: | Apartment |
| Approximate Age: | 31-50 |
| Maintenance Fee: | $635 |
| Beds: | 2 |
| Baths: | 1 |
| Garage: | 1 |
| Fireplace: | N |
Locatin Map:
Payment Calculator:

