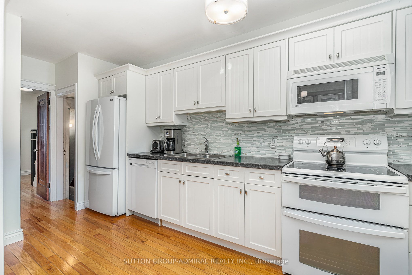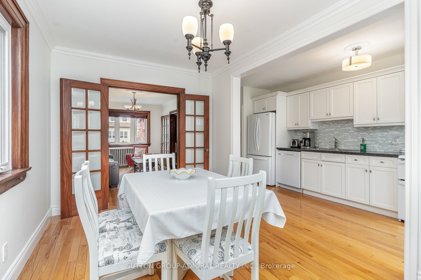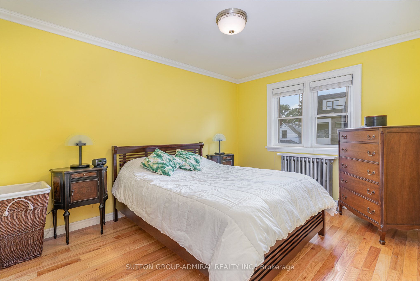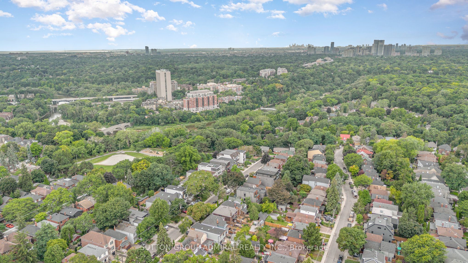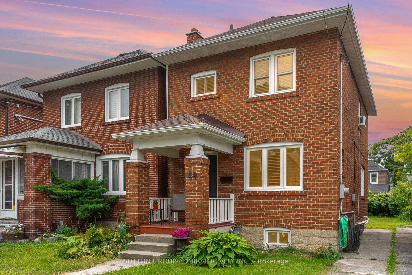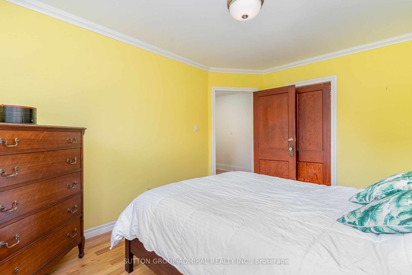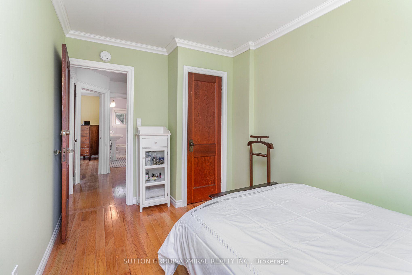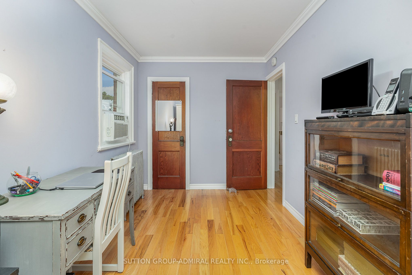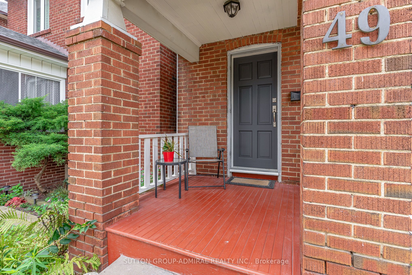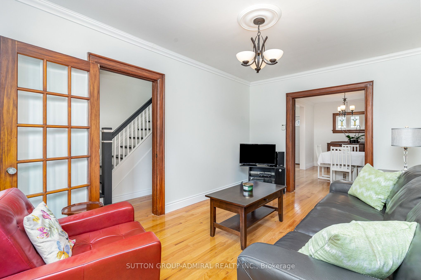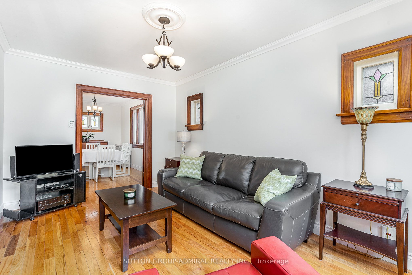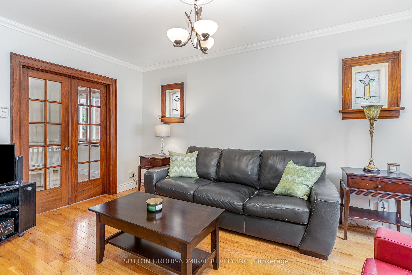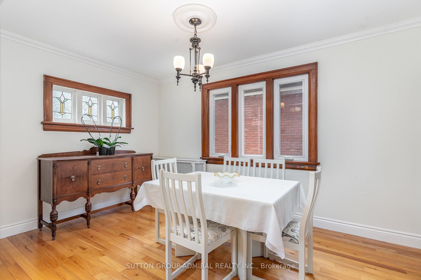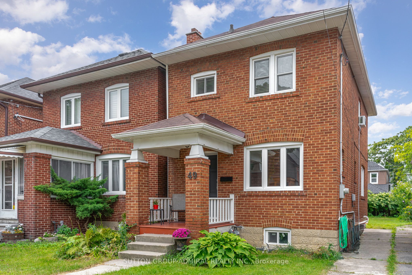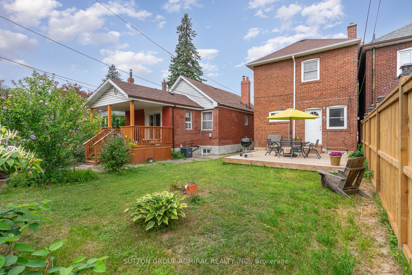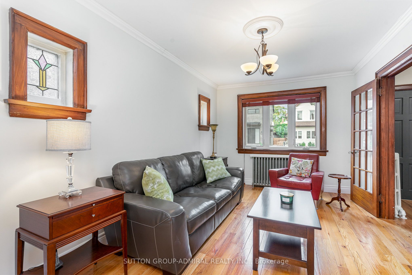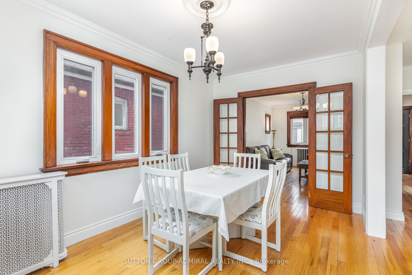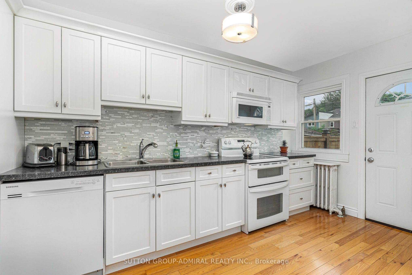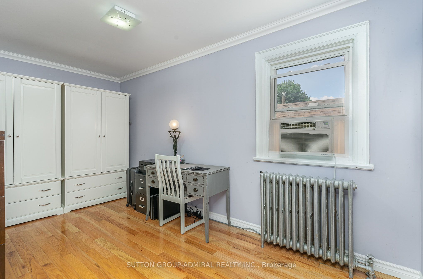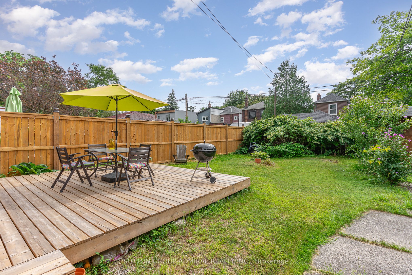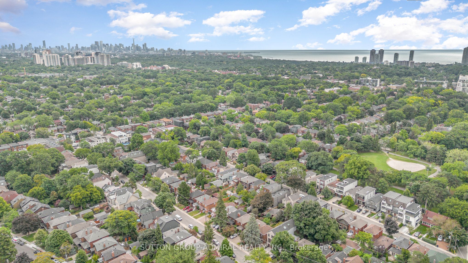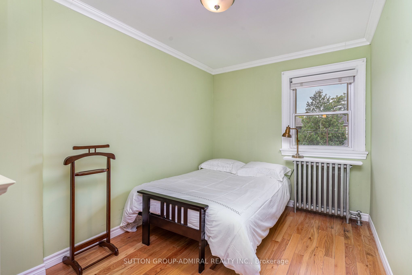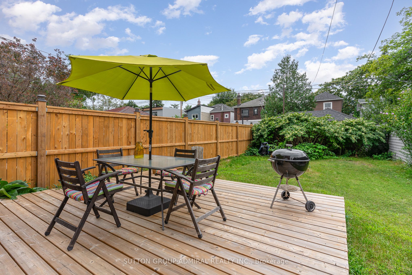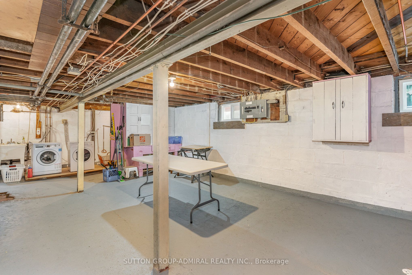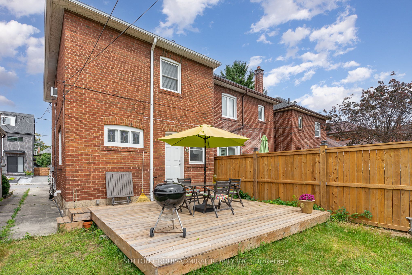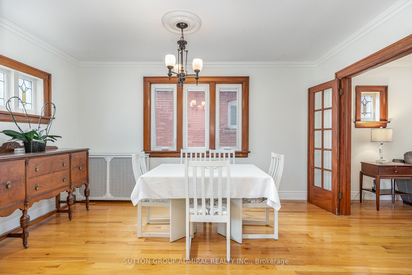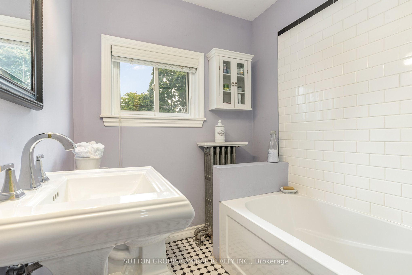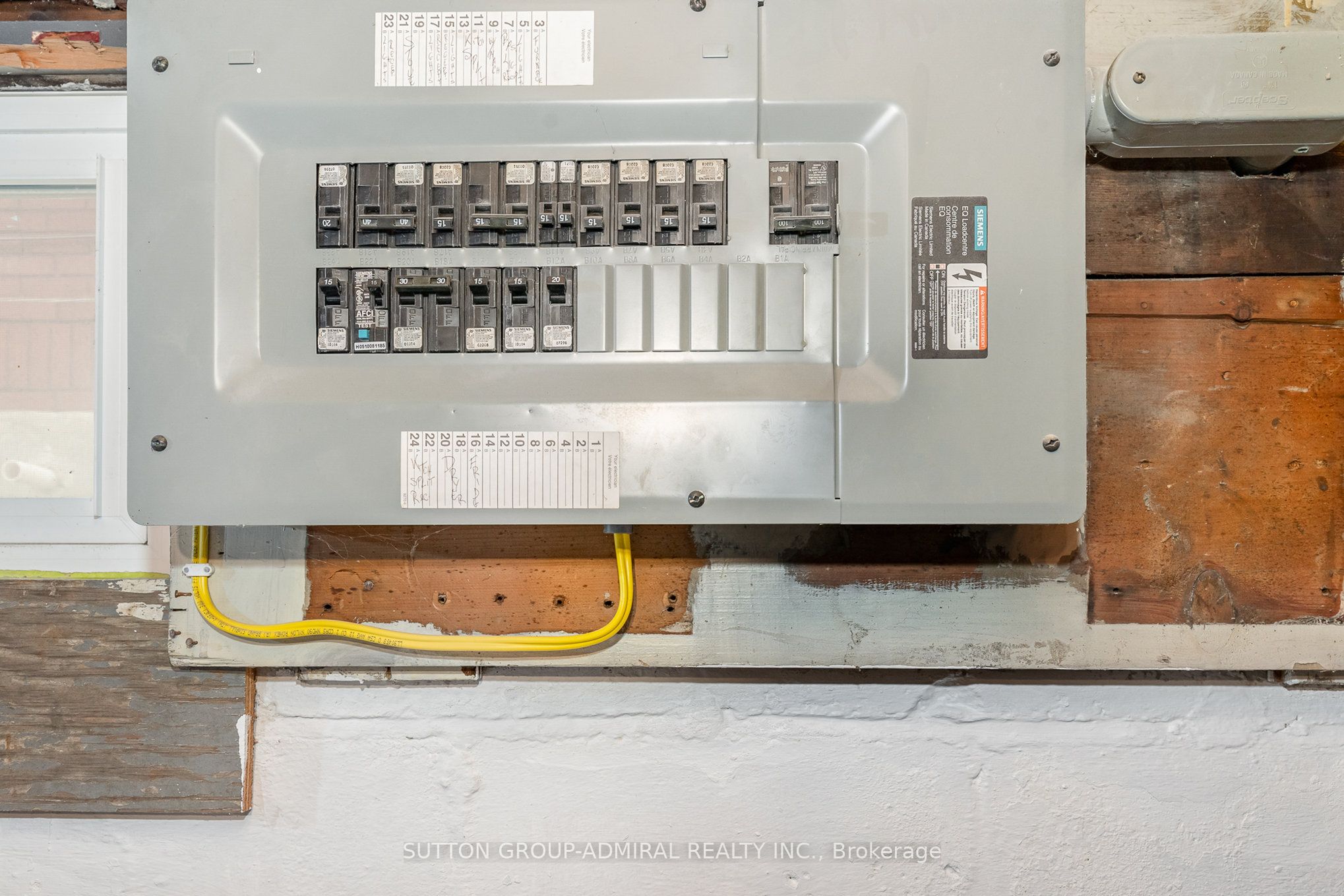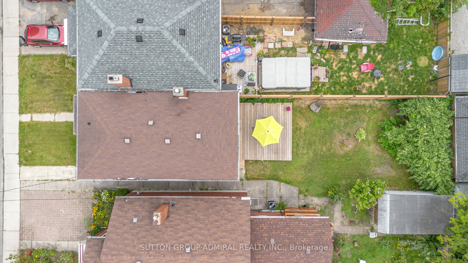$1,299,999
Available - For Sale
Listing ID: W9308340
49 Methuen Ave , Toronto, M6S 1Z7, Ontario
| This is not just a home, it's an opportunity to make your own memories in this prestigious, quiet neighbourhood nestled on the edge of Baby Point and the Humber River Parklands. This charming home features natural wood trims, French doors, leaded stain glass accent windows, and hardwood floors. Many renovations done in 2013-drywall main and 2nd floor(excluding hallways/stairs)kitchen, 4 piece washroom, new hardwood, wiring, roof/downspouts, and windows (2012/13). It's south facing lot fills the large backyard, deck and home with all day sunlight! Steps to Jane Subway Station, Bloor West Village/Swansea, Baby Point Village and a quick drive to all major Toronto Highways - the best of both worlds! NOTE: The city of Toronto/Off Street Parking, have informed us that 49 Methuen qualifies for front pad parking. Listing Agent has details. |
| Extras: Home Inspection Available upon request |
| Price | $1,299,999 |
| Taxes: | $6051.35 |
| Address: | 49 Methuen Ave , Toronto, M6S 1Z7, Ontario |
| Lot Size: | 23.03 x 100.15 (Feet) |
| Directions/Cross Streets: | Jane/Bloor |
| Rooms: | 6 |
| Bedrooms: | 3 |
| Bedrooms +: | |
| Kitchens: | 1 |
| Family Room: | N |
| Basement: | Unfinished |
| Property Type: | Detached |
| Style: | 2-Storey |
| Exterior: | Brick |
| Garage Type: | None |
| (Parking/)Drive: | Mutual |
| Drive Parking Spaces: | 0 |
| Pool: | None |
| Fireplace/Stove: | N |
| Heat Source: | Gas |
| Heat Type: | Radiant |
| Central Air Conditioning: | Window Unit |
| Sewers: | Sewers |
| Water: | Municipal |
$
%
Years
This calculator is for demonstration purposes only. Always consult a professional
financial advisor before making personal financial decisions.
| Although the information displayed is believed to be accurate, no warranties or representations are made of any kind. |
| SUTTON GROUP-ADMIRAL REALTY INC. |
|
|

Rohit Rangwani
Sales Representative
Dir:
647-885-7849
Bus:
905-793-7797
Fax:
905-593-2619
| Book Showing | Email a Friend |
Jump To:
At a Glance:
| Type: | Freehold - Detached |
| Area: | Toronto |
| Municipality: | Toronto |
| Neighbourhood: | Lambton Baby Point |
| Style: | 2-Storey |
| Lot Size: | 23.03 x 100.15(Feet) |
| Tax: | $6,051.35 |
| Beds: | 3 |
| Baths: | 2 |
| Fireplace: | N |
| Pool: | None |
Locatin Map:
Payment Calculator:

