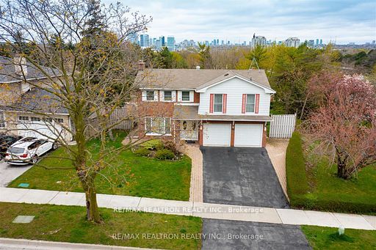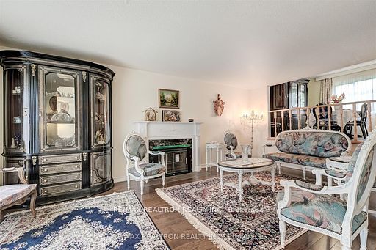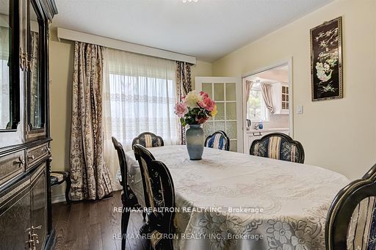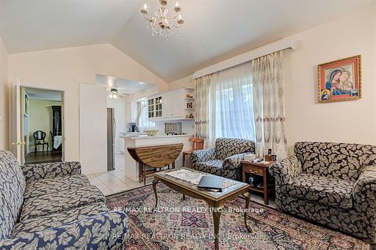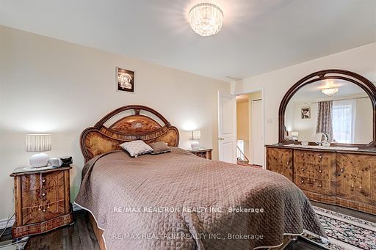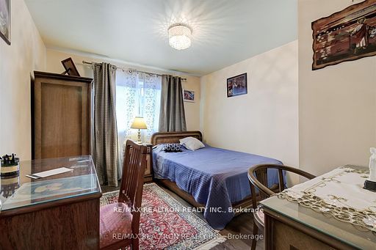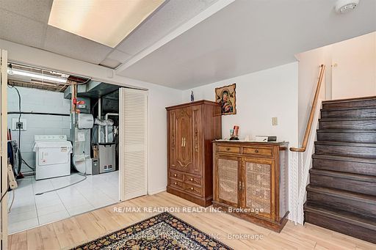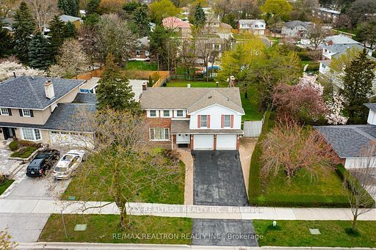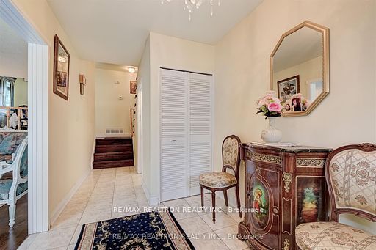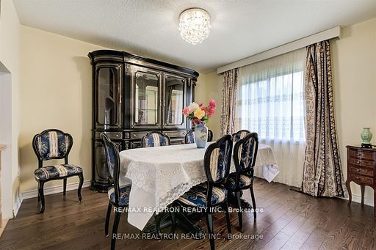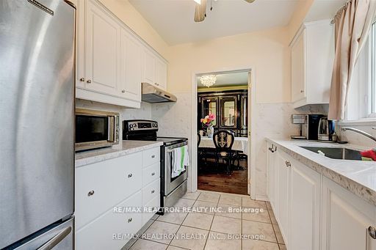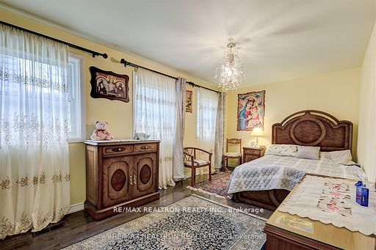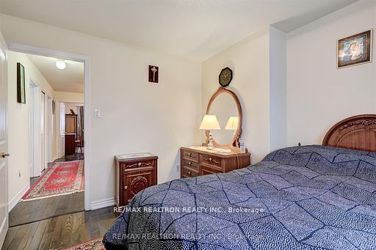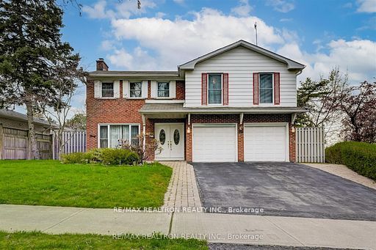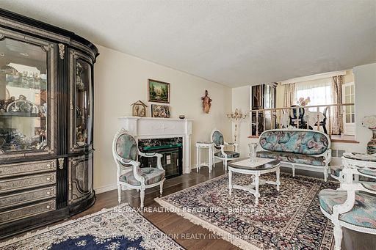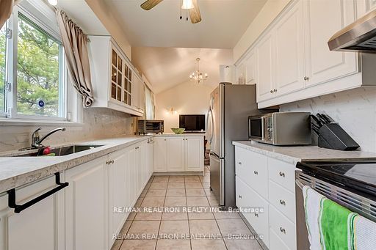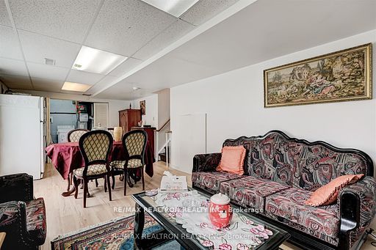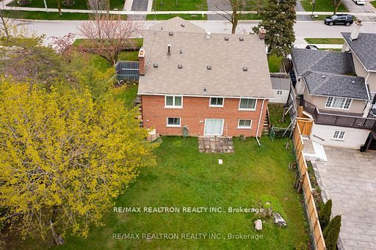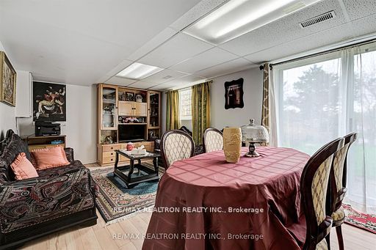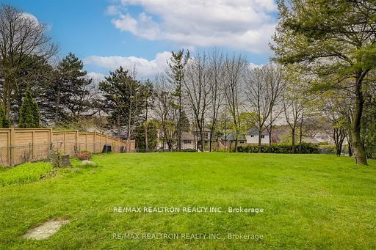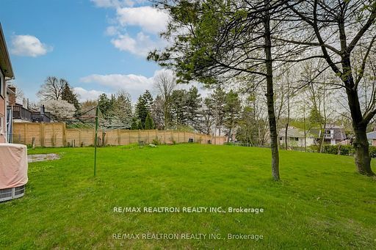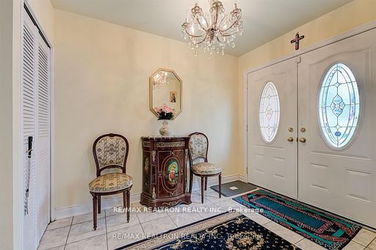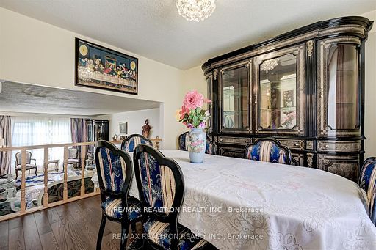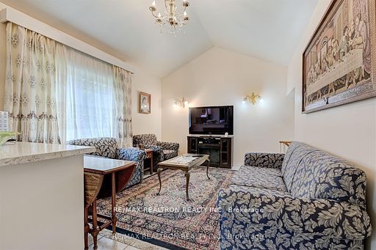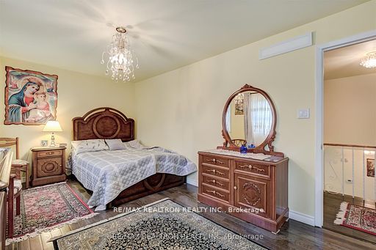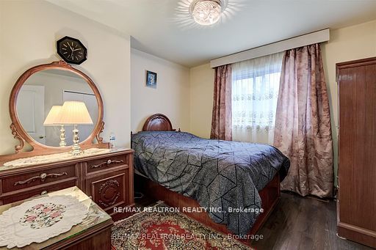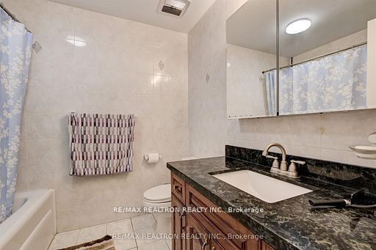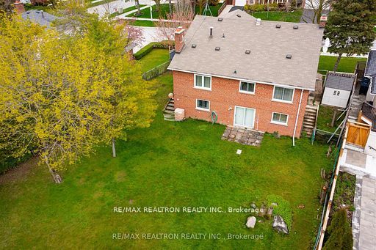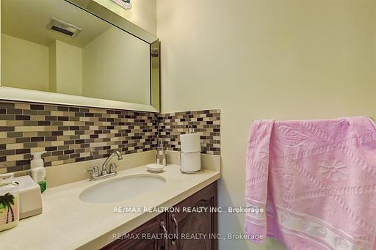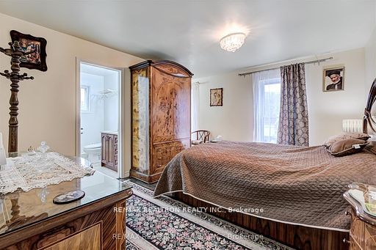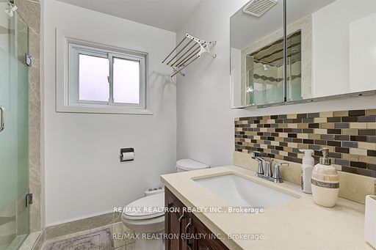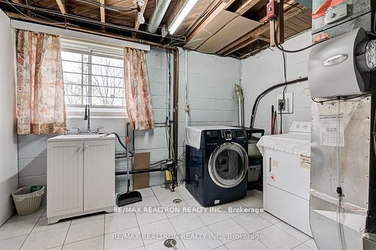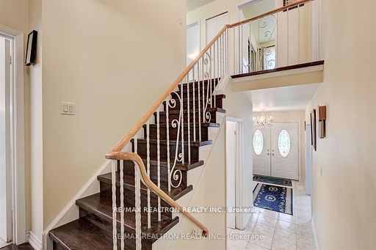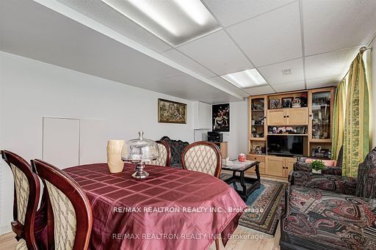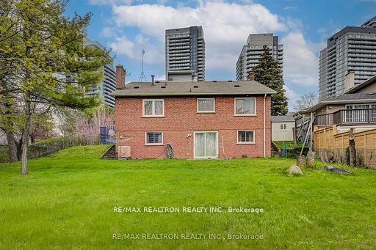$2,080,000
Available - For Sale
Listing ID: C9270562
40 Farmview Cres , Toronto, M2J 1G4, Ontario
| High Elevation Huge Pie Shape Lot-Treed. 11 Feet Ceiling in Family Room. Living & bedroom floors are Hardwood. Prestigious Henry Farm location. Approx. 2400 sqft. Situated on a large lot 57.85 ft by 156.43 ft. On sunny West exposure. Steps to public transit and subway line and hospital close by. Newer oak staircase. Kitchen renovated recently. Roof shingles approx. 8 yrs ago. |
| Extras: Fridge, stove, washer, dryer, all ELFs, all window coverings, CAC, 2 GDOs & remotes, alarm system (monitoring separate), storage shed |
| Price | $2,080,000 |
| Taxes: | $7746.58 |
| Address: | 40 Farmview Cres , Toronto, M2J 1G4, Ontario |
| Lot Size: | 57.85 x 156.43 (Feet) |
| Directions/Cross Streets: | Sheppard & Don Mills |
| Rooms: | 8 |
| Rooms +: | 1 |
| Bedrooms: | 4 |
| Bedrooms +: | |
| Kitchens: | 1 |
| Family Room: | Y |
| Basement: | Crawl Space, Fin W/O |
| Property Type: | Detached |
| Style: | Sidesplit 3 |
| Exterior: | Brick |
| Garage Type: | Attached |
| (Parking/)Drive: | Private |
| Drive Parking Spaces: | 4 |
| Pool: | None |
| Fireplace/Stove: | Y |
| Heat Source: | Gas |
| Heat Type: | Forced Air |
| Central Air Conditioning: | Central Air |
| Laundry Level: | Lower |
| Sewers: | Sewers |
| Water: | Municipal |
$
%
Years
This calculator is for demonstration purposes only. Always consult a professional
financial advisor before making personal financial decisions.
| Although the information displayed is believed to be accurate, no warranties or representations are made of any kind. |
| RE/MAX REALTRON REALTY INC. |
|
|

Rohit Rangwani
Sales Representative
Dir:
647-885-7849
Bus:
905-793-7797
Fax:
905-593-2619
| Virtual Tour | Book Showing | Email a Friend |
Jump To:
At a Glance:
| Type: | Freehold - Detached |
| Area: | Toronto |
| Municipality: | Toronto |
| Neighbourhood: | Henry Farm |
| Style: | Sidesplit 3 |
| Lot Size: | 57.85 x 156.43(Feet) |
| Tax: | $7,746.58 |
| Beds: | 4 |
| Baths: | 3 |
| Fireplace: | Y |
| Pool: | None |
Locatin Map:
Payment Calculator:

