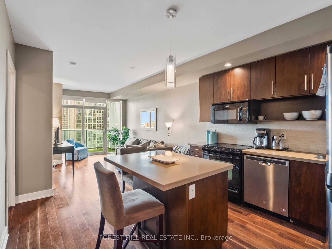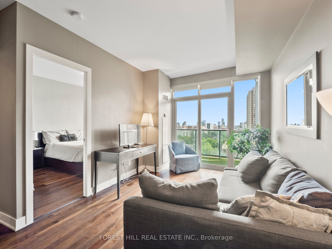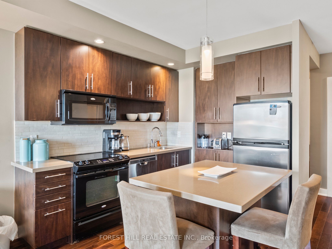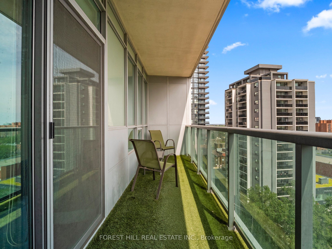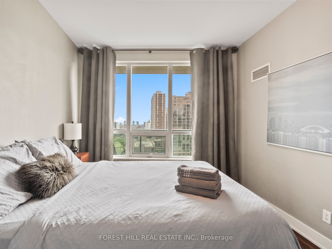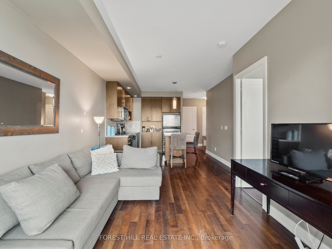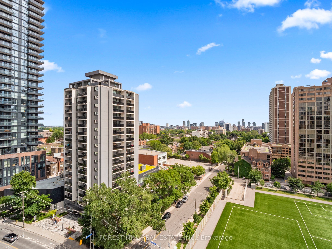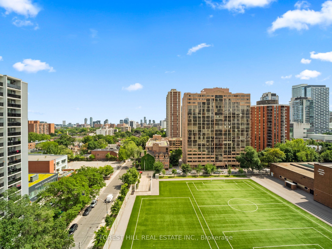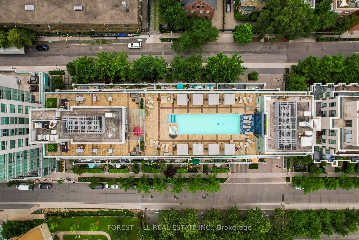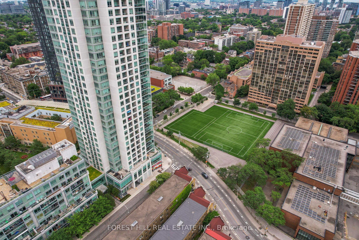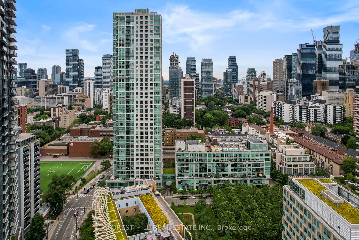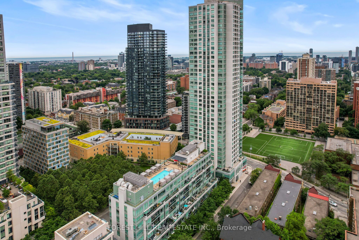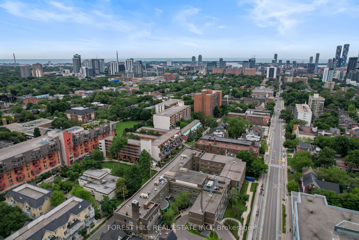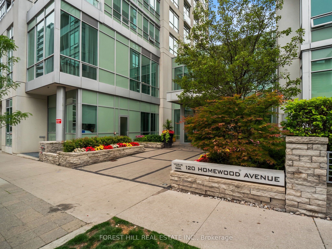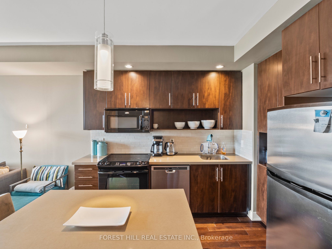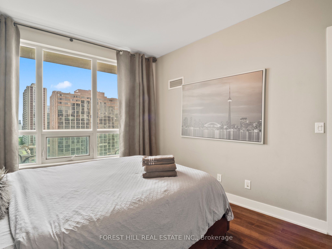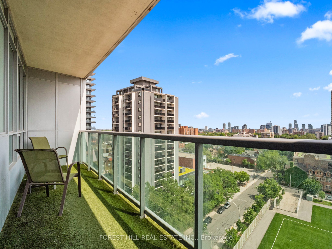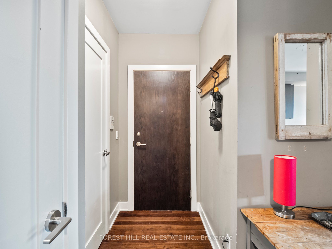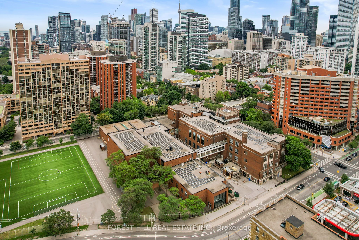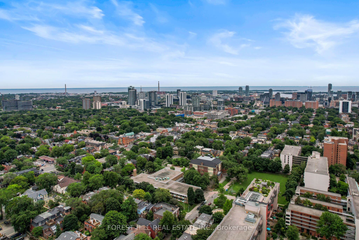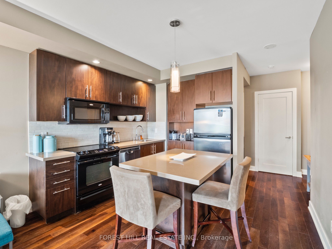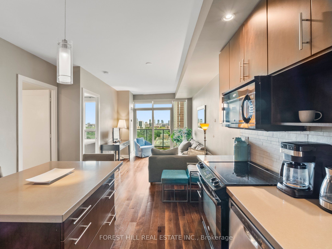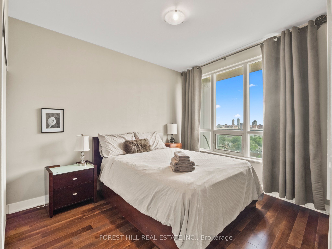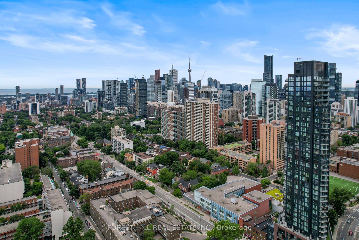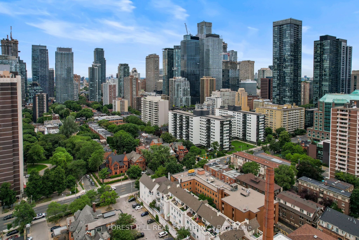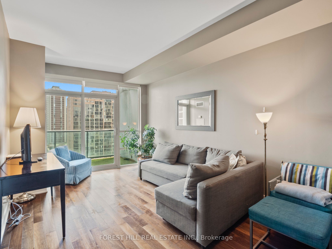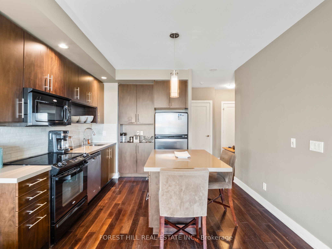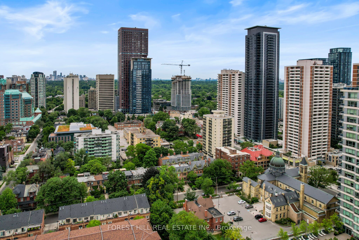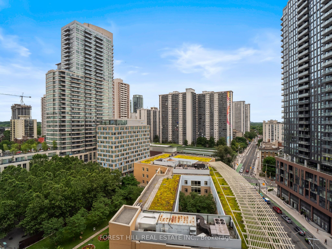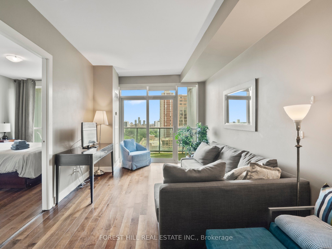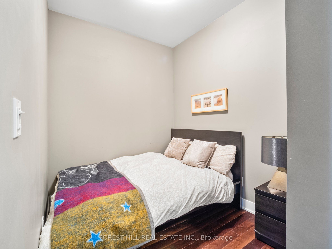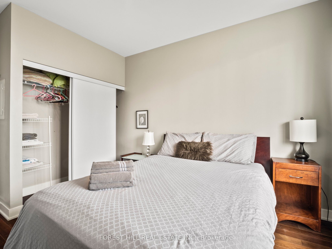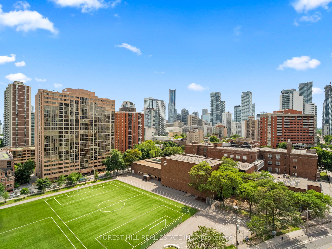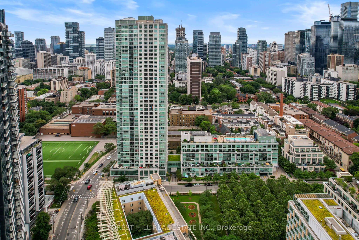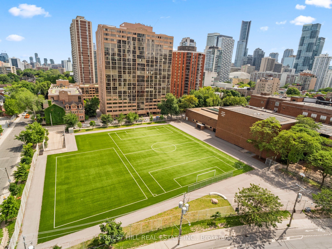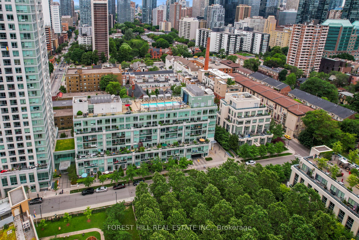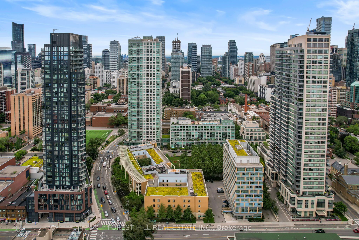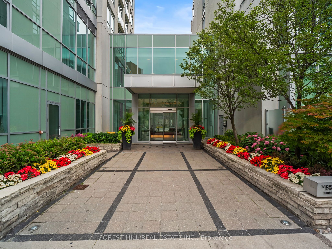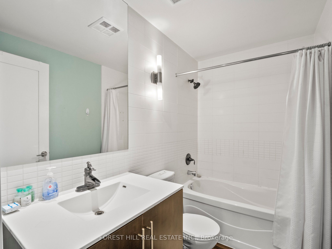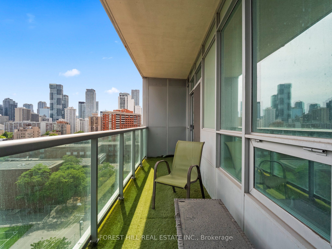$648,000
Available - For Sale
Listing ID: C9254362
120 Homewood Ave , Unit 1008, Toronto, M4Y 2J3, Ontario
| Get ready for the ultimate urban getaway at 120 Homewood Ave! This stunning updated 664 SqFt 1+1 Bedroom Suite @ The Verve in the heart of Cabbagetown! Great layout with Breathtaking Views of the City - offering a perfect blend of modern luxury and historic charm. W/ 9' Ceilings. Open Concept Living/Dining/Kitchen. Suite is a being sold Fully Furnished - Perfect for Executives, Investors or End-Users. The Most Functional Floorplan W/1+1 Bedroom, Highly Desirable Tridel Community, Leed Certified Energy Efficient. Fabulous Amenities! Rooftop Pool & Bbq Area, State Of The Art Gym, Yoga Studio, Billiards, Theatre, Party Room, Concierge And Visitor Parking. Walking Distance To Wellesley Subway, U Of T, Ryerson ,College Park, Eaton Centre. |
| Price | $648,000 |
| Taxes: | $2864.98 |
| Maintenance Fee: | 509.02 |
| Address: | 120 Homewood Ave , Unit 1008, Toronto, M4Y 2J3, Ontario |
| Province/State: | Ontario |
| Condo Corporation No | TSCP |
| Level | 10 |
| Unit No | 8 |
| Directions/Cross Streets: | Wellesley & Jarvis |
| Rooms: | 5 |
| Bedrooms: | 1 |
| Bedrooms +: | 1 |
| Kitchens: | 1 |
| Family Room: | N |
| Basement: | None |
| Property Type: | Condo Apt |
| Style: | Apartment |
| Exterior: | Concrete |
| Garage Type: | None |
| Garage(/Parking)Space: | 0.00 |
| Drive Parking Spaces: | 0 |
| Park #1 | |
| Parking Type: | None |
| Exposure: | S |
| Balcony: | Open |
| Locker: | None |
| Pet Permited: | Restrict |
| Approximatly Square Footage: | 600-699 |
| Building Amenities: | Concierge, Gym, Outdoor Pool, Party/Meeting Room, Visitor Parking |
| Maintenance: | 509.02 |
| Common Elements Included: | Y |
| Building Insurance Included: | Y |
| Fireplace/Stove: | N |
| Heat Source: | Gas |
| Heat Type: | Forced Air |
| Central Air Conditioning: | Central Air |
$
%
Years
This calculator is for demonstration purposes only. Always consult a professional
financial advisor before making personal financial decisions.
| Although the information displayed is believed to be accurate, no warranties or representations are made of any kind. |
| FOREST HILL REAL ESTATE INC. |
|
|

Rohit Rangwani
Sales Representative
Dir:
647-885-7849
Bus:
905-793-7797
Fax:
905-593-2619
| Virtual Tour | Book Showing | Email a Friend |
Jump To:
At a Glance:
| Type: | Condo - Condo Apt |
| Area: | Toronto |
| Municipality: | Toronto |
| Neighbourhood: | Cabbagetown-South St. James Town |
| Style: | Apartment |
| Tax: | $2,864.98 |
| Maintenance Fee: | $509.02 |
| Beds: | 1+1 |
| Baths: | 1 |
| Fireplace: | N |
Locatin Map:
Payment Calculator:

