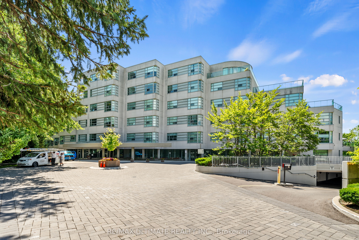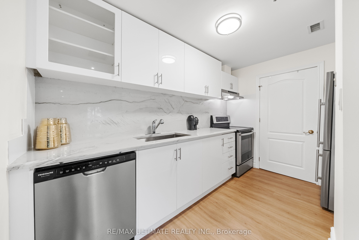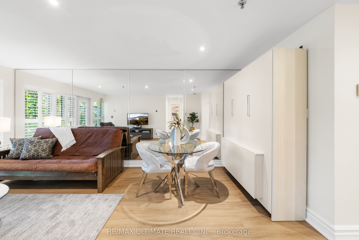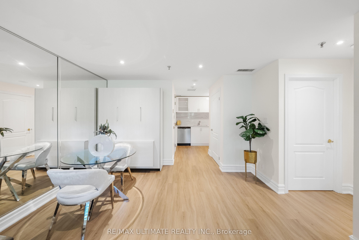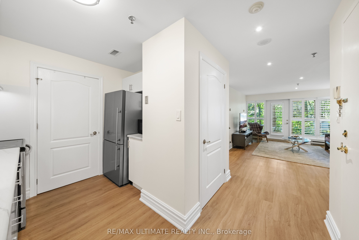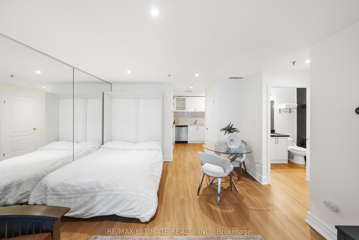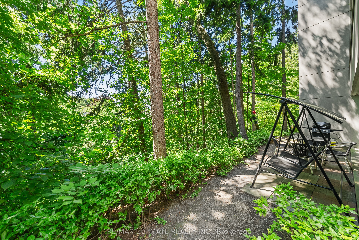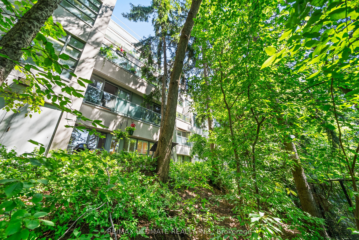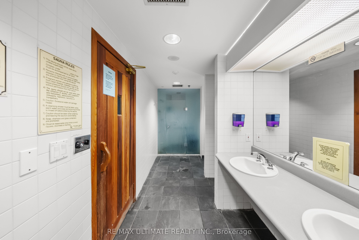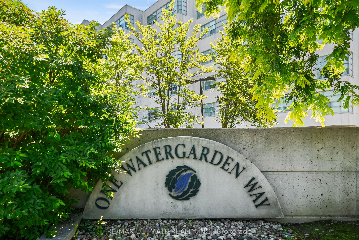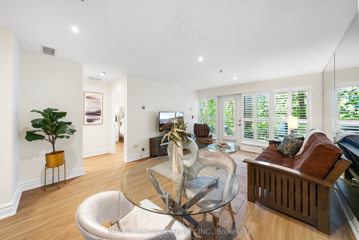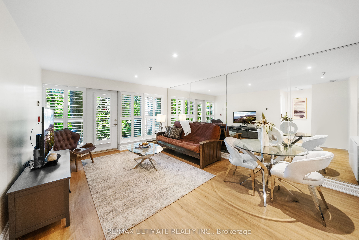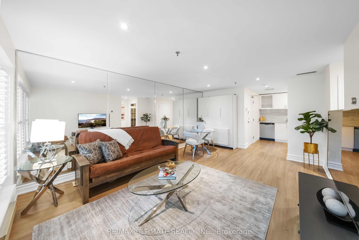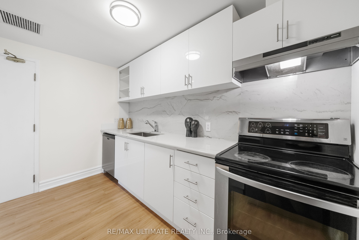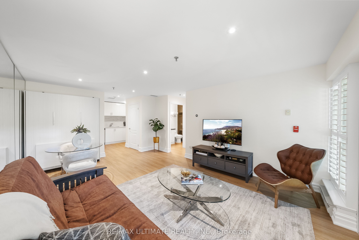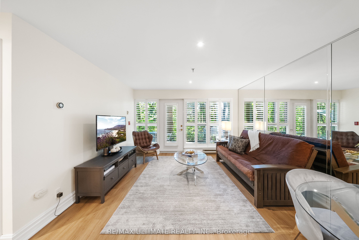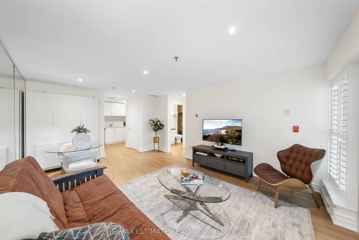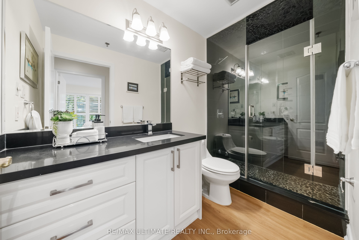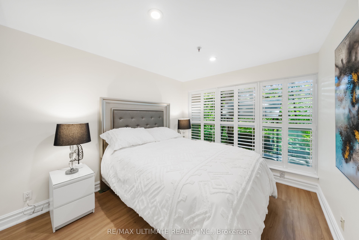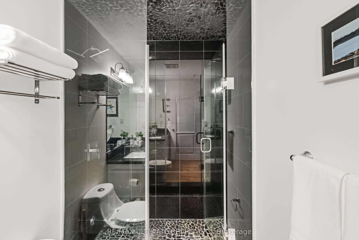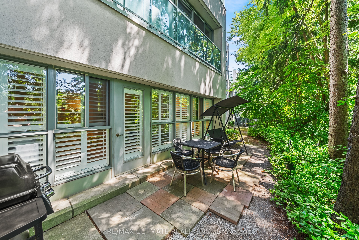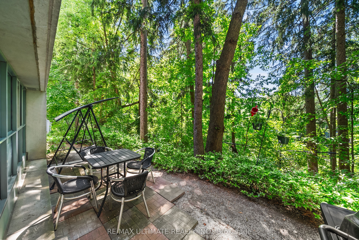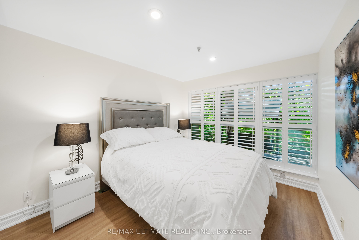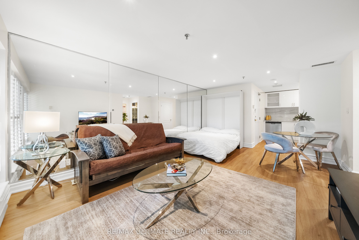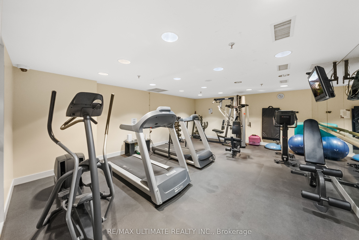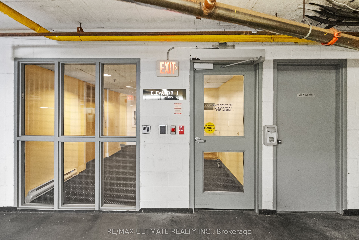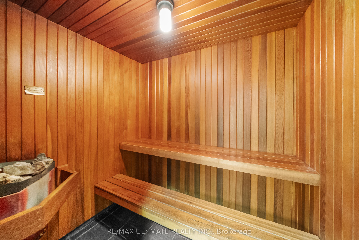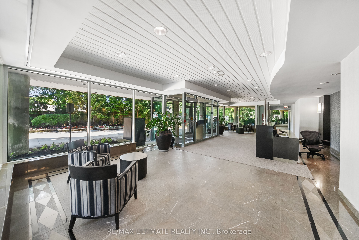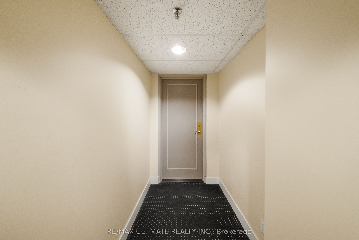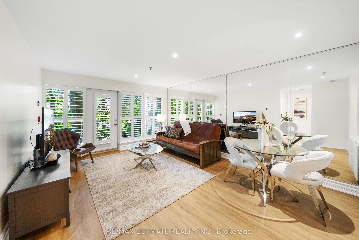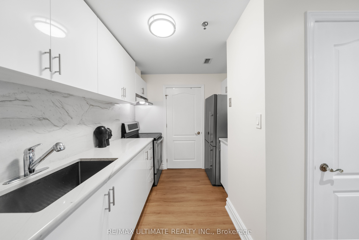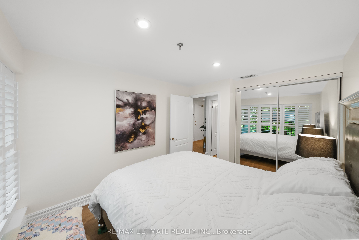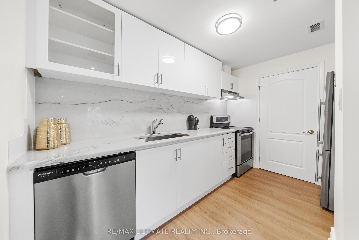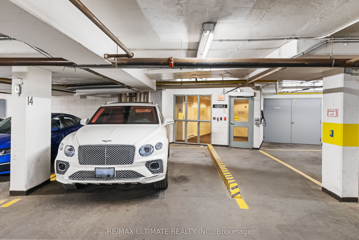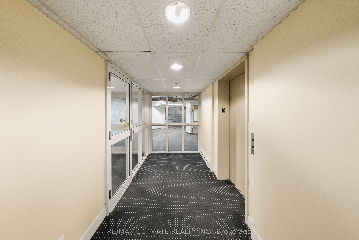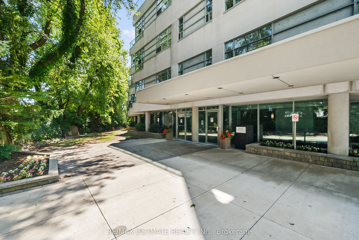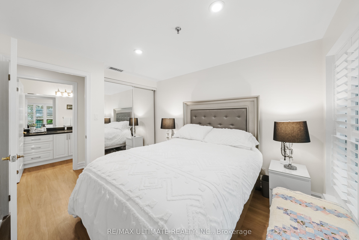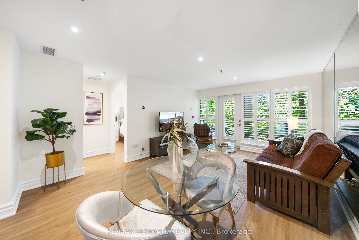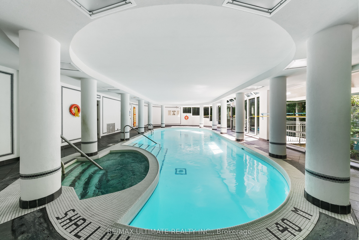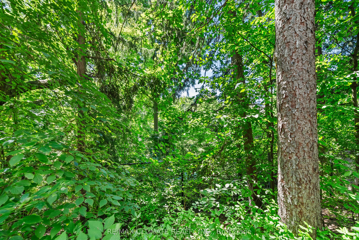$548,000
Available - For Sale
Listing ID: C9282870
1 Watergarden Way , Unit 2, Toronto, M2K 2Z7, Ontario
| Ravine Condo! Rare Offering at an Exquisite Low-Rise Boutique Luxury Condo, Beautifully Designed by World Renowned Arthur Erikson & Built by Shane Baghai, Majestically sits at the corner of Bayview and Finch Located In The Prestigious Bayview Village Community. Only 40 Suites with 5 Elevators!! Unobstructed breathtaking views, offers unparalleled elegance and tranquility, Completely Renovated Top to Bottom! Custom Kitchen With Marble Countertops & Stainless Steel Appliances, Hardwood Floors, Lots of Pot lights & Freshly Painted Throughout. Private Ravine Terrace Perfect To Enjoy Beautiful Nature, Entertain Friends And Enjoy Peace & Quiet Within The City. This Condo Is Near Bayview Village Shopping District, Restaurants, Public Transit, Schools, Parks & More. |
| Extras: Rare Ravine Ground Level Unit. 9' ceiling, pot lights. Underground Power Car Wash, Warm Water Indoor Pool, Gym, Sauna, Rare Ravine Ground Level Unit. 9' ceiling, pot lights. Underground Power Car Wash, Warm Water Indoor Pool, Gym, Sauna. |
| Price | $548,000 |
| Taxes: | $1974.20 |
| Maintenance Fee: | 824.63 |
| Address: | 1 Watergarden Way , Unit 2, Toronto, M2K 2Z7, Ontario |
| Province/State: | Ontario |
| Condo Corporation No | MTCC |
| Level | A |
| Unit No | 2 |
| Locker No | Tbv |
| Directions/Cross Streets: | Bayview / Finch |
| Rooms: | 4 |
| Bedrooms: | 1 |
| Bedrooms +: | |
| Kitchens: | 1 |
| Family Room: | N |
| Basement: | None |
| Property Type: | Condo Apt |
| Style: | Apartment |
| Exterior: | Concrete |
| Garage Type: | Underground |
| Garage(/Parking)Space: | 1.00 |
| Drive Parking Spaces: | 1 |
| Park #1 | |
| Parking Spot: | 2 |
| Parking Type: | Exclusive |
| Exposure: | W |
| Balcony: | None |
| Locker: | Ensuite+Owned |
| Pet Permited: | Restrict |
| Retirement Home: | N |
| Approximatly Square Footage: | 600-699 |
| Building Amenities: | Bbqs Allowed, Concierge, Exercise Room, Indoor Pool, Party/Meeting Room, Sauna |
| Property Features: | Library, Park, Public Transit, Ravine, Rec Centre, Wooded/Treed |
| Maintenance: | 824.63 |
| Water Included: | Y |
| Cabel TV Included: | Y |
| Common Elements Included: | Y |
| Heat Included: | Y |
| Parking Included: | Y |
| Building Insurance Included: | Y |
| Fireplace/Stove: | N |
| Heat Source: | Gas |
| Heat Type: | Forced Air |
| Central Air Conditioning: | Central Air |
| Laundry Level: | Main |
| Elevator Lift: | Y |
$
%
Years
This calculator is for demonstration purposes only. Always consult a professional
financial advisor before making personal financial decisions.
| Although the information displayed is believed to be accurate, no warranties or representations are made of any kind. |
| RE/MAX ULTIMATE REALTY INC. |
|
|

Rohit Rangwani
Sales Representative
Dir:
647-885-7849
Bus:
905-793-7797
Fax:
905-593-2619
| Virtual Tour | Book Showing | Email a Friend |
Jump To:
At a Glance:
| Type: | Condo - Condo Apt |
| Area: | Toronto |
| Municipality: | Toronto |
| Neighbourhood: | Bayview Village |
| Style: | Apartment |
| Tax: | $1,974.2 |
| Maintenance Fee: | $824.63 |
| Beds: | 1 |
| Baths: | 1 |
| Garage: | 1 |
| Fireplace: | N |
Locatin Map:
Payment Calculator:

