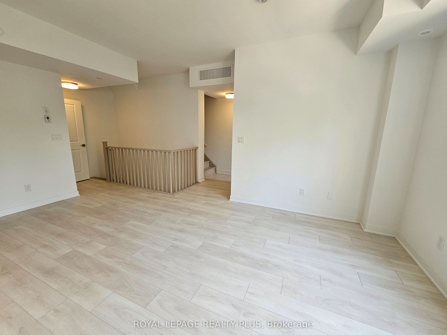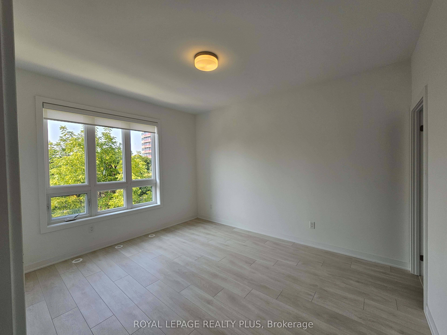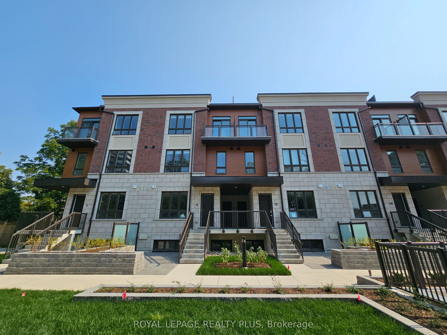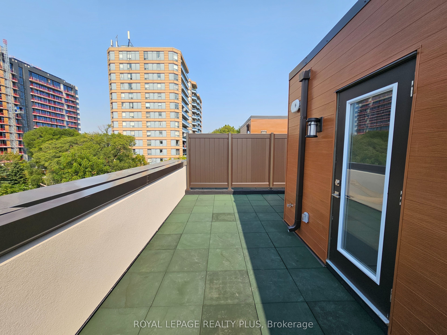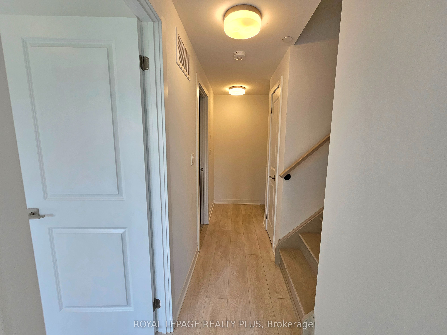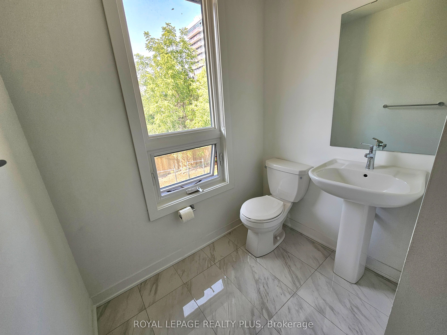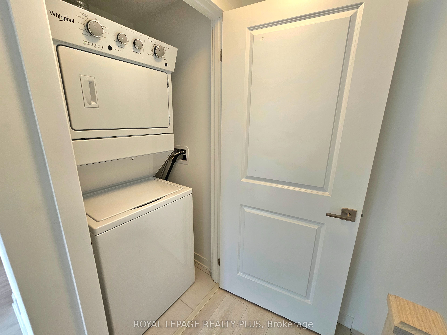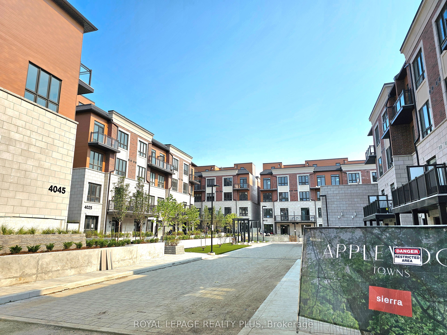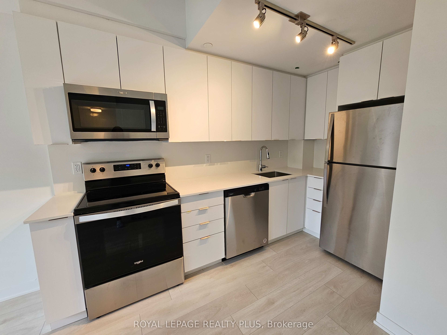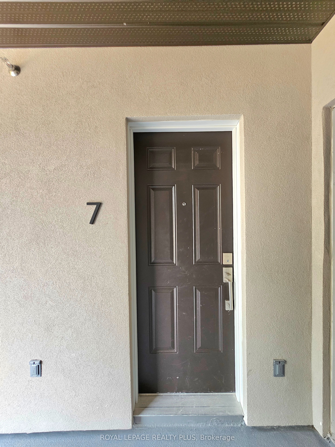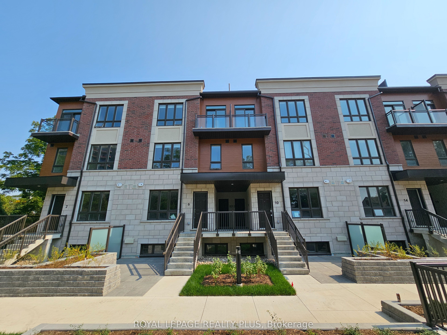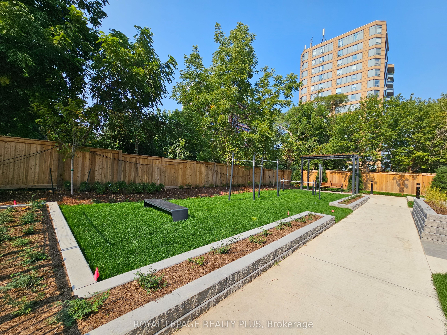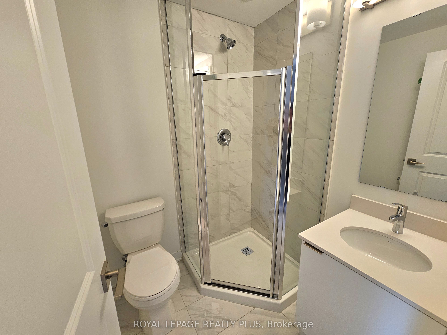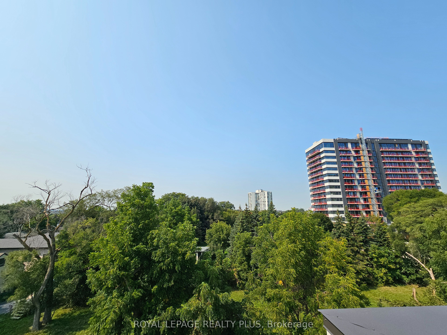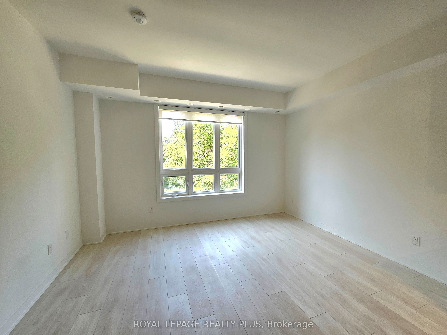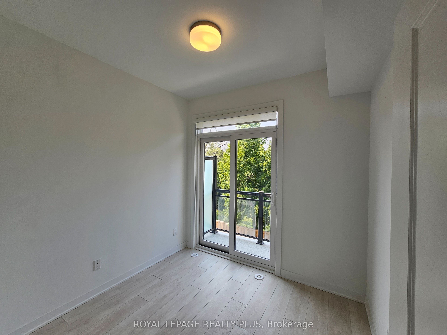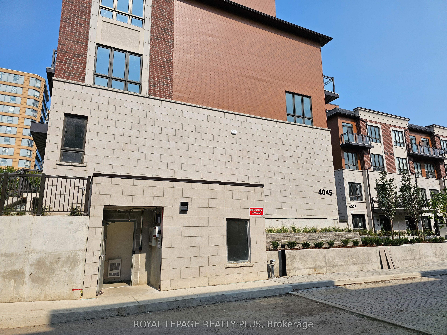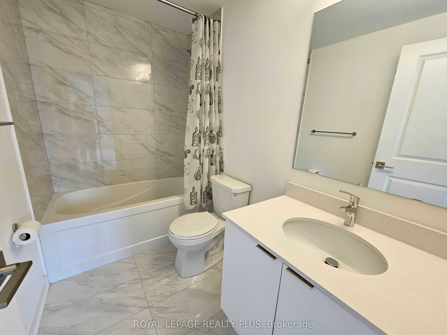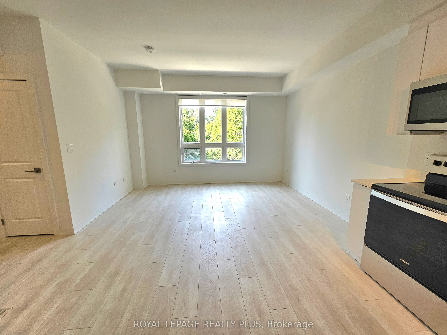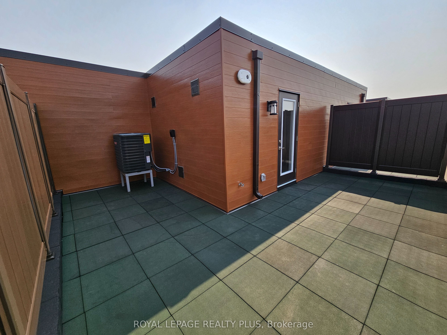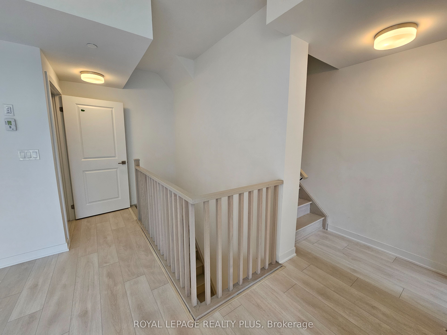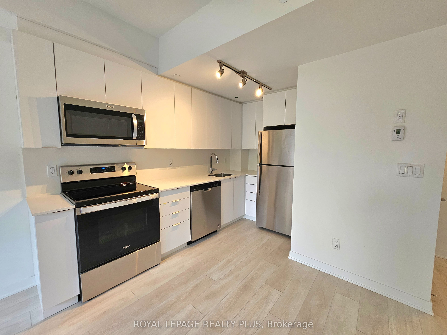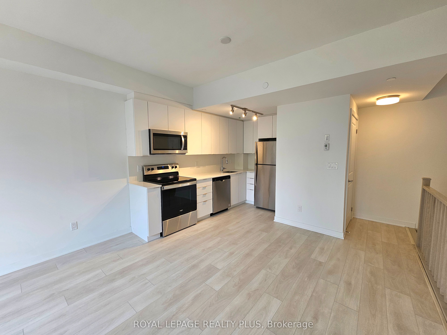$3,180
Available - For Rent
Listing ID: W9349939
4045 Hickory Dr , Unit 7, Mississauga, L4W 1L1, Ontario
| Welcome to your new home! This gorgeous, newly-constructed townhome offers modern living with upgraded finishes throughout and an open-concept layout. Situated in a mature community, you'll enjoy both comfort and convenience. Gourmet Kitchen Featuring stainless steel appliances, sleek countertops, with ample cabinet space. Enjoy a large terrace for your outdoor gatherings. Convenient access to major highways and public transportation. Close to shopping, dining, and entertainment options. Near parks, schools, and recreational facilities. |
| Extras: One Underground parking. |
| Price | $3,180 |
| Address: | 4045 Hickory Dr , Unit 7, Mississauga, L4W 1L1, Ontario |
| Province/State: | Ontario |
| Condo Corporation No | 000 |
| Level | 0 |
| Unit No | 7 |
| Directions/Cross Streets: | Dixie & Burnhamthorpe |
| Rooms: | 5 |
| Bedrooms: | 2 |
| Bedrooms +: | |
| Kitchens: | 1 |
| Family Room: | Y |
| Basement: | None |
| Furnished: | N |
| Property Type: | Condo Townhouse |
| Style: | 3-Storey |
| Exterior: | Brick |
| Garage Type: | Underground |
| Garage(/Parking)Space: | 1.00 |
| Drive Parking Spaces: | 0 |
| Park #1 | |
| Parking Spot: | #56 |
| Parking Type: | Exclusive |
| Exposure: | W |
| Balcony: | Terr |
| Locker: | None |
| Pet Permited: | N |
| Approximatly Square Footage: | 1000-1199 |
| CAC Included: | Y |
| Common Elements Included: | Y |
| Parking Included: | Y |
| Building Insurance Included: | Y |
| Fireplace/Stove: | N |
| Heat Source: | Gas |
| Heat Type: | Forced Air |
| Central Air Conditioning: | Central Air |
| Laundry Level: | Upper |
| Ensuite Laundry: | Y |
| Although the information displayed is believed to be accurate, no warranties or representations are made of any kind. |
| ROYAL LEPAGE REALTY PLUS |
|
|

Rohit Rangwani
Sales Representative
Dir:
647-885-7849
Bus:
905-793-7797
Fax:
905-593-2619
| Book Showing | Email a Friend |
Jump To:
At a Glance:
| Type: | Condo - Condo Townhouse |
| Area: | Peel |
| Municipality: | Mississauga |
| Neighbourhood: | Rathwood |
| Style: | 3-Storey |
| Beds: | 2 |
| Baths: | 3 |
| Garage: | 1 |
| Fireplace: | N |
Locatin Map:

