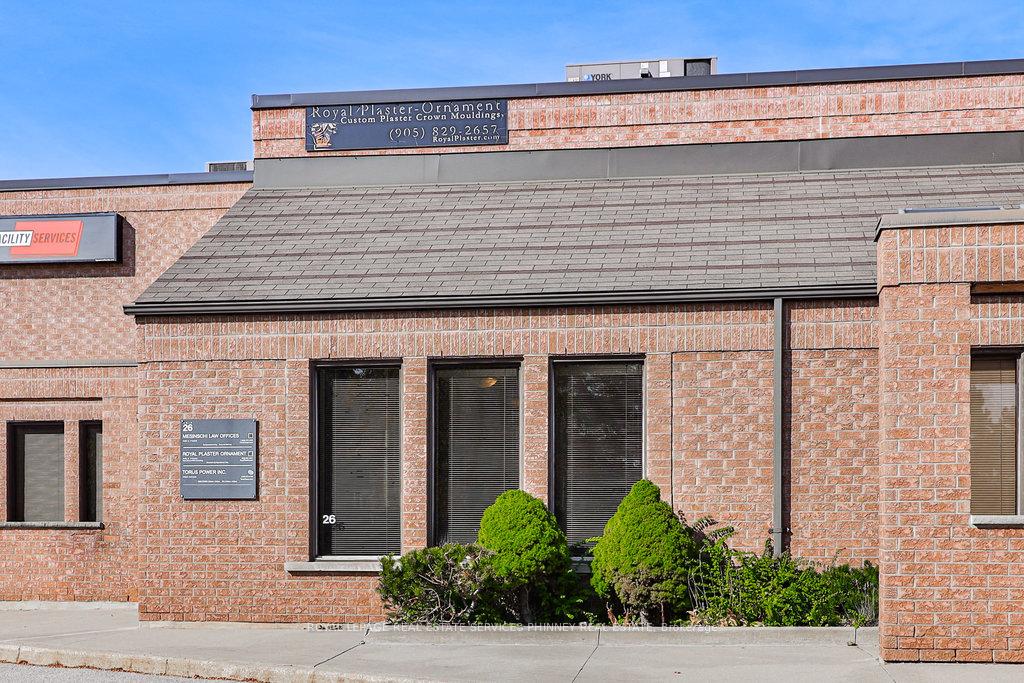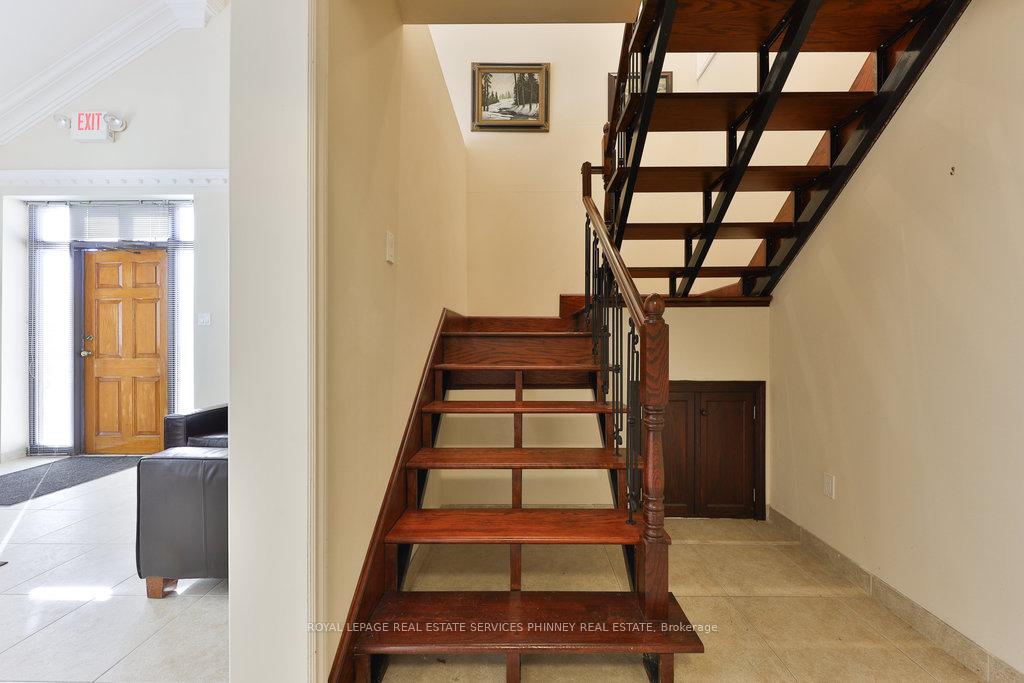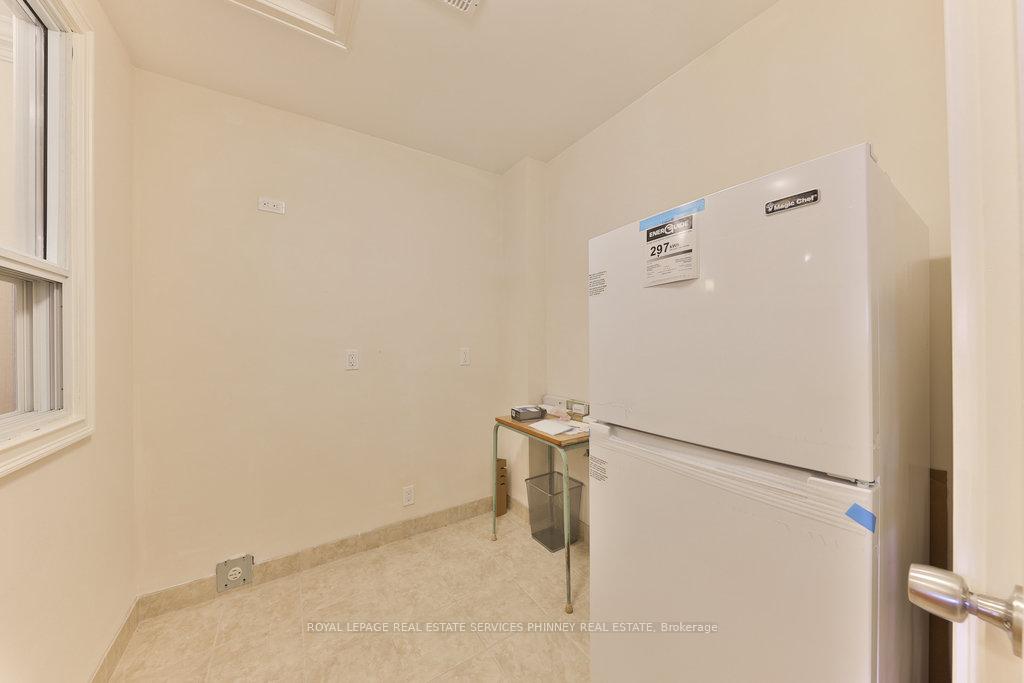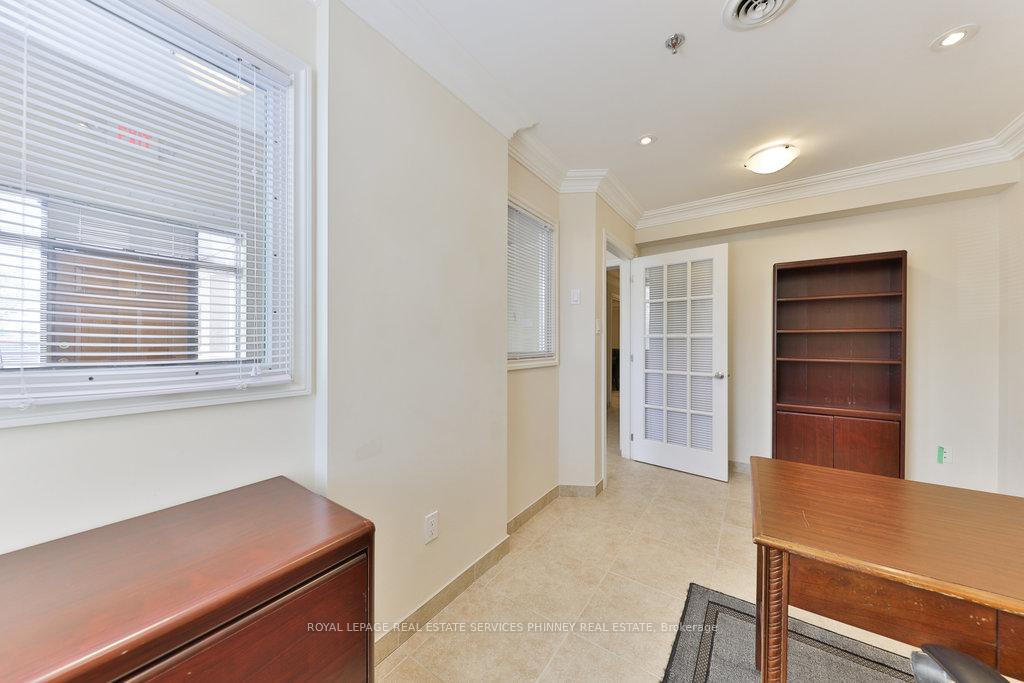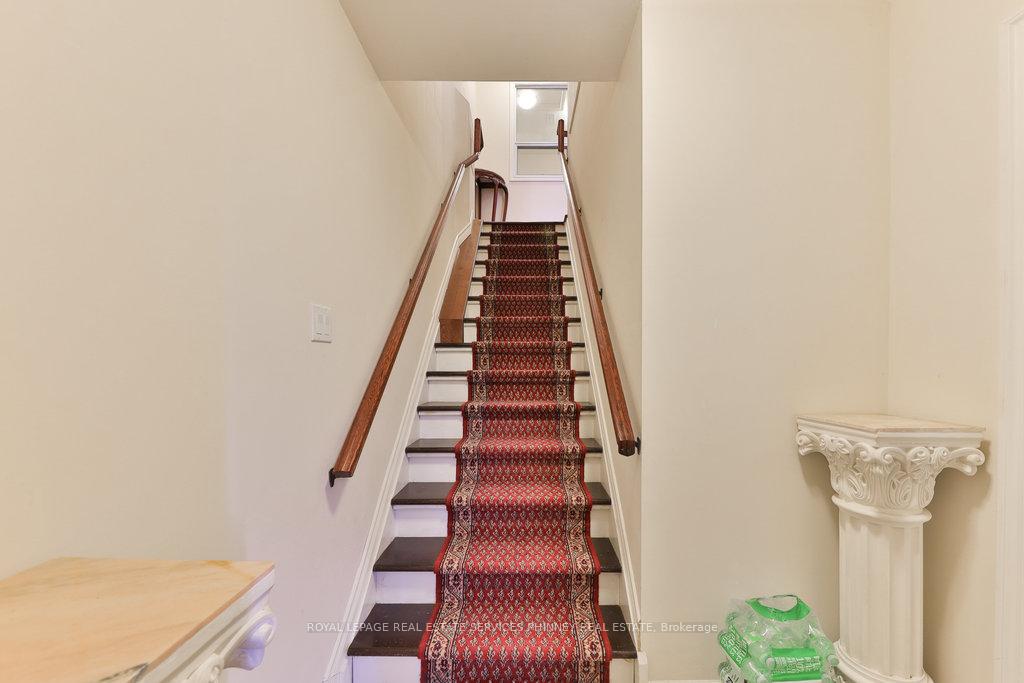$1,295,000
Available - For Sale
Listing ID: W9507392
2861 Sherwood Heights Driv , Oakville, L6J 7K1, Halton
| MUST SELL. Unit available for Sale in Highly sought after Sherwood Business Park. Professionally built out office over 2 floors with industrial space. Main floor includes a large reception, 2 offices, boardroom, 2 washroom, and kitchenette, Second floor includes a large conference room, 4 offices and 2 washrooms. Move in ready. 2 reserved parking plus 26 visitor parking. Excellent location. Easy access to QEW, Hwy#403. Freehold commercial unit. Maintenance Fee: $460/m |
| Price | $1,295,000 |
| Taxes: | $5700.00 |
| Tax Type: | Annual |
| Occupancy: | Owner |
| Address: | 2861 Sherwood Heights Driv , Oakville, L6J 7K1, Halton |
| Postal Code: | L6J 7K1 |
| Province/State: | Halton |
| Lot Size: | 22.00 x 66.00 (Feet) |
| Directions/Cross Streets: | QEW & WINSTON CHURCHILL |
| Washroom Type | No. of Pieces | Level |
| Washroom Type 1 | 0 | |
| Washroom Type 2 | 0 | |
| Washroom Type 3 | 0 | |
| Washroom Type 4 | 0 | |
| Washroom Type 5 | 0 | |
| Washroom Type 6 | 0 | |
| Washroom Type 7 | 0 | |
| Washroom Type 8 | 0 | |
| Washroom Type 9 | 0 | |
| Washroom Type 10 | 0 |
| Category: | Office |
| Building Percentage: | F |
| Total Area: | 2600.00 |
| Total Area Code: | Square Feet |
| Office/Appartment Area: | 90 |
| Office/Appartment Area Code: | % |
| Industrial Area: | 10 |
| Office/Appartment Area Code: | % |
| Sprinklers: | Yes |
| Washrooms: | 0 |
| Heat Type: | Gas Forced Air Open |
| Central Air Conditioning: | Yes |
| Sewers: | Sanitary |
$
%
Years
This calculator is for demonstration purposes only. Always consult a professional
financial advisor before making personal financial decisions.
| Although the information displayed is believed to be accurate, no warranties or representations are made of any kind. |
| ROYAL LEPAGE REAL ESTATE SERVICES PHINNEY REAL ESTATE |
|
|

Rohit Rangwani
Sales Representative
Dir:
647-885-7849
Bus:
905-793-7797
Fax:
905-593-2619
| Book Showing | Email a Friend |
Jump To:
At a Glance:
| Type: | Com - Office |
| Area: | Halton |
| Municipality: | Oakville |
| Neighbourhood: | 1021 - WP Winston Park |
| Lot Size: | 22.00 x 66.00(Feet) |
| Tax: | $5,700 |
| Fireplace: | N |
Locatin Map:
Payment Calculator:

