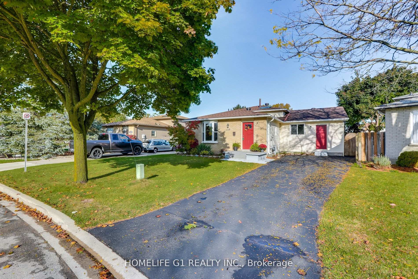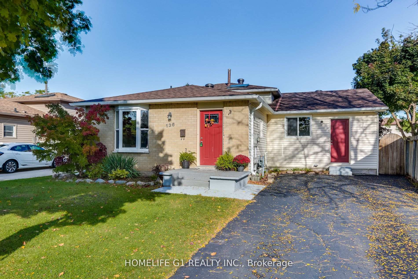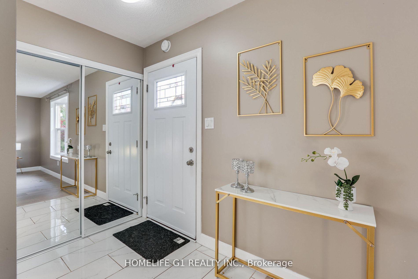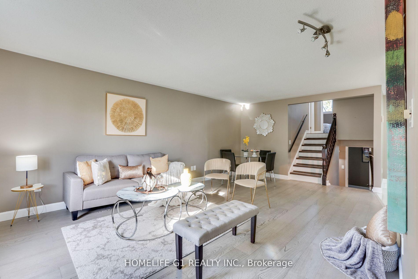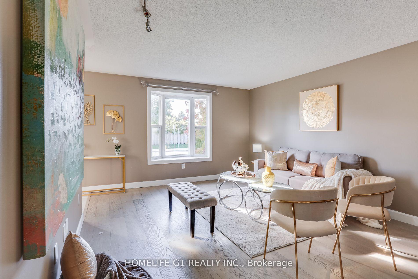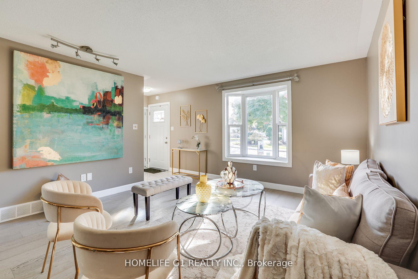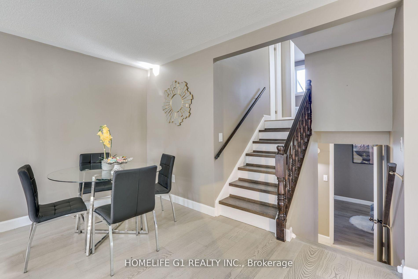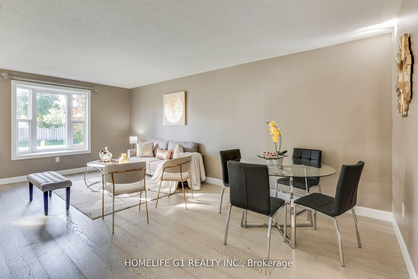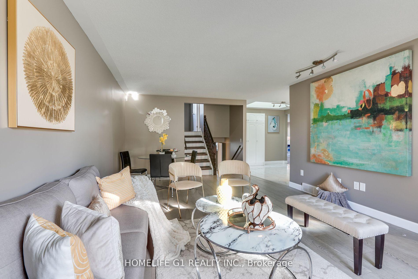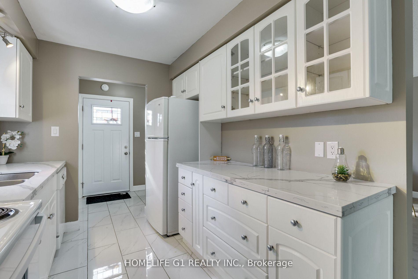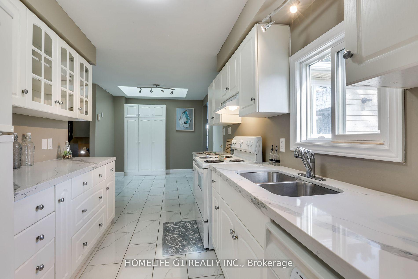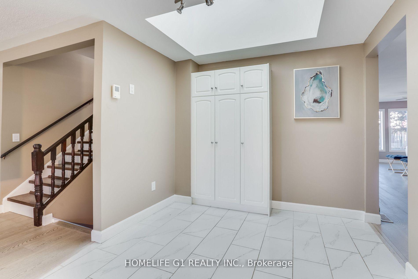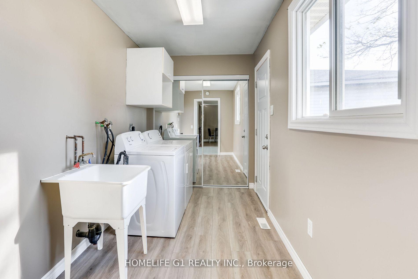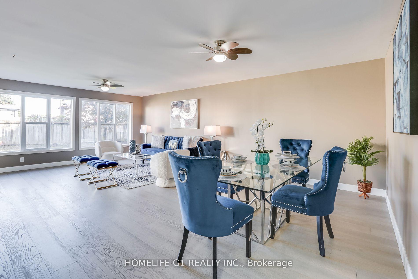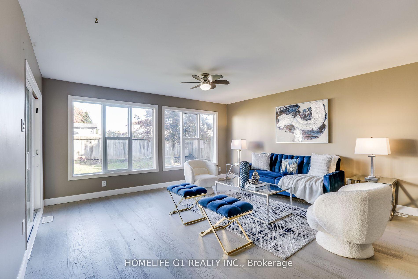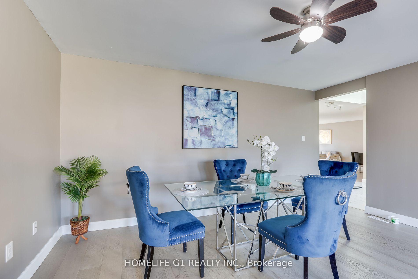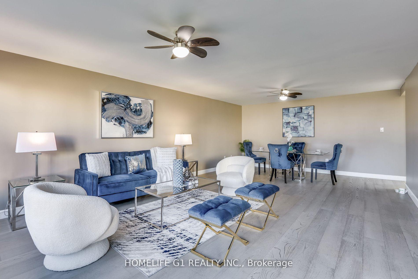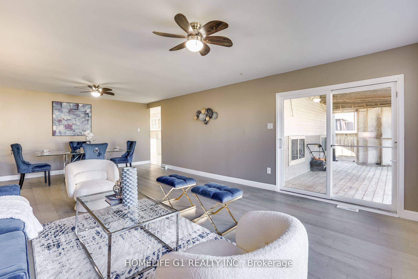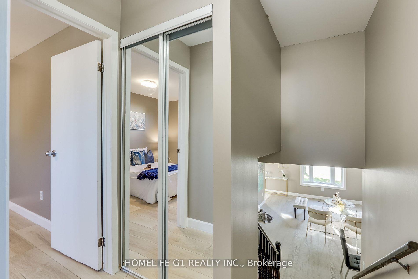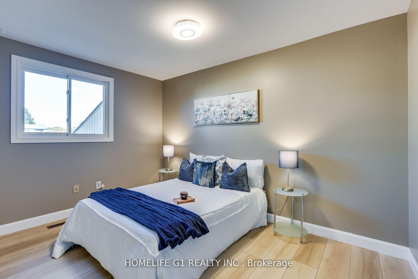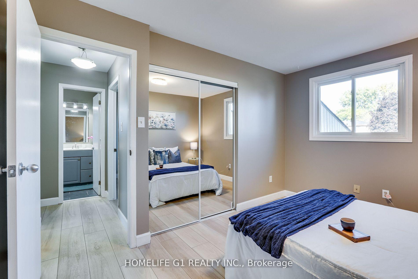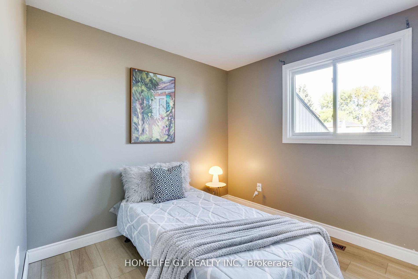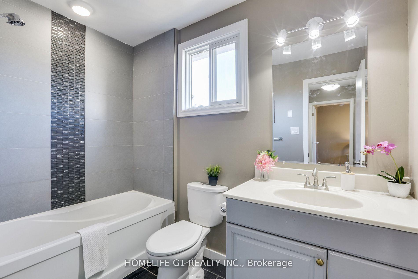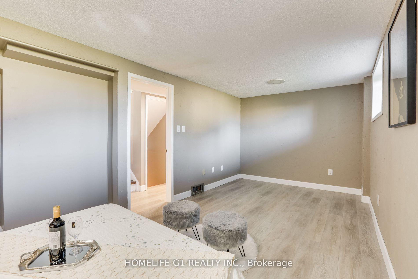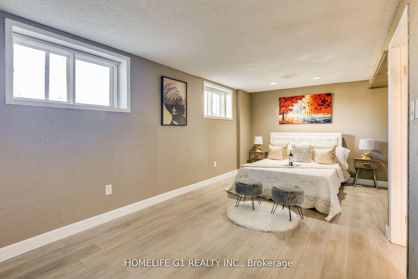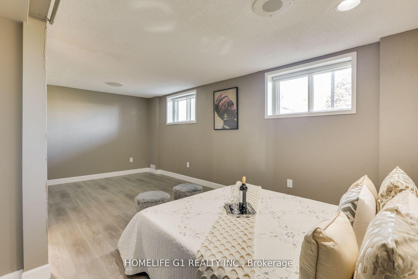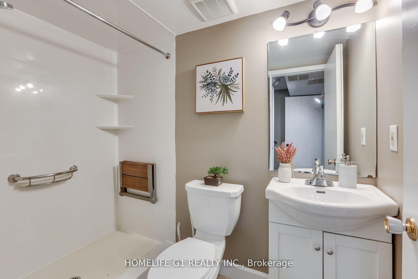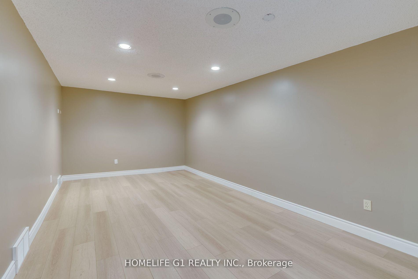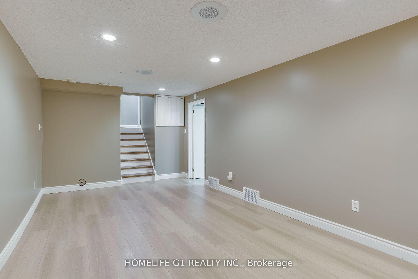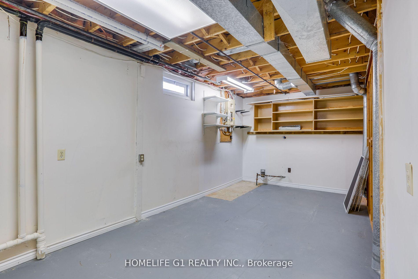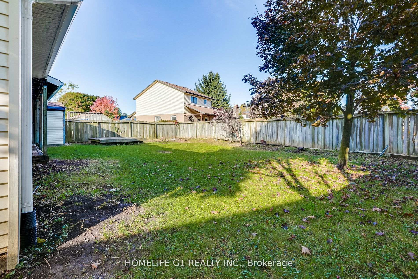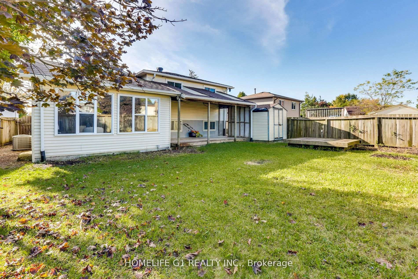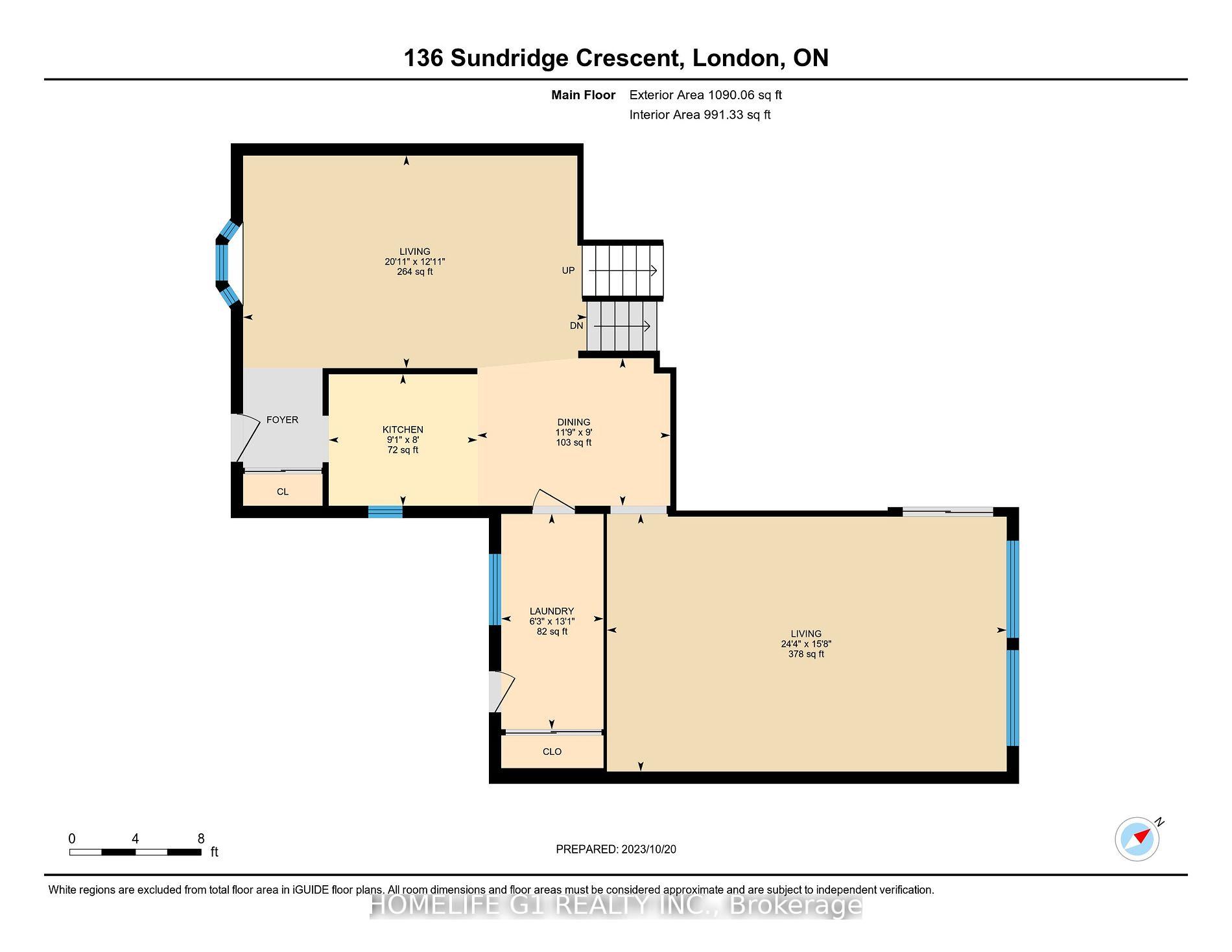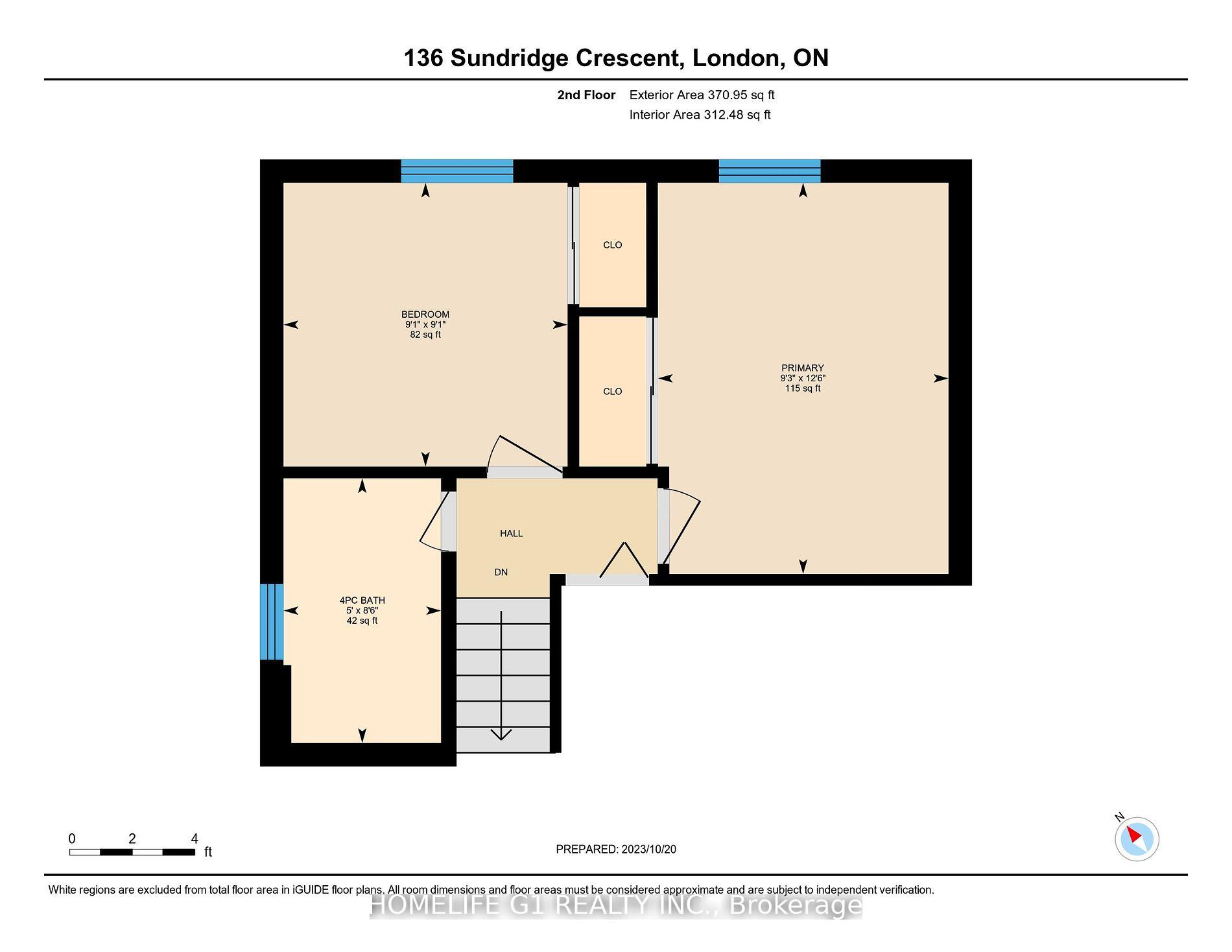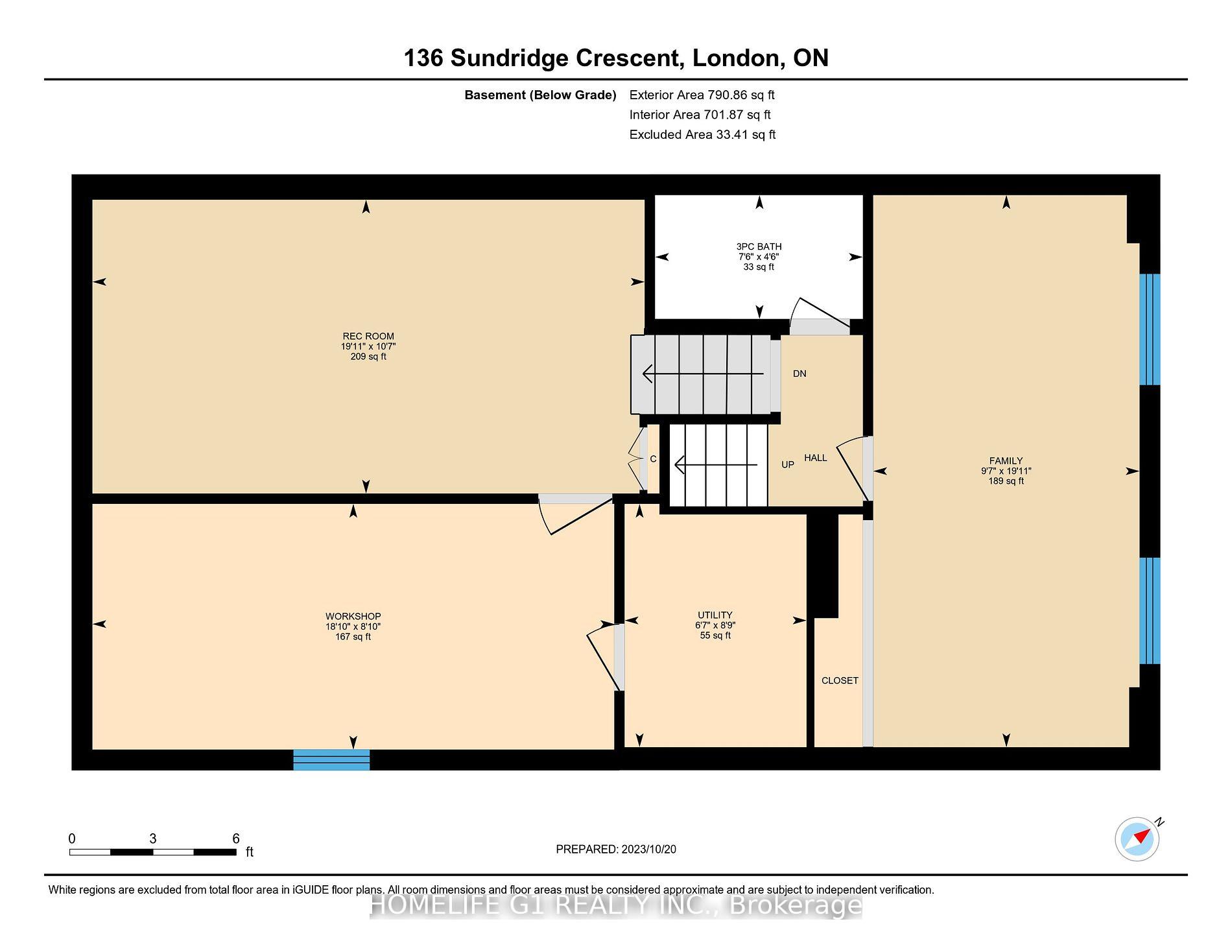$599,900
Available - For Sale
Listing ID: X10415784
136 Sundridge Cres , London, N5Z 4R7, Ontario
| This Beautiful Bright and Spacious 4 Level Backsplit with Additional Great Room, Mudroom/Laundry on Main Level is Perfect for you! Conveniently located Near Highway 401 and Highbury Ave South. Newly Renovated Kitchen with Quarts Counter Tops, Bright and spacious 3 bedroom, 2 Full bathrooms. Finished Basement with Rec Room Can be used as an extra bedroom and has separate workshop room. Lots of space. Recently Installed Engineer Red Oak Hardwood floors on living/dining and Great Room will impress you! Newly Renovated Oak Stairs and Best Quality 9 Inch Vinyl floors in all Bedrooms. Thousands spent on Renovations. New Basement laminate waterproof flooring and Oak stairs. Newer windows throughout. Recent upgrades Includes: Kitchen Counters tops (2023), New flooring 2023) and (2024) Paint (2024) Roof (2019), Skylight (2019), upper-level windows (2019), exterior doors (2018), Ceramic flooring on kitchen and Breakfast (2023). Stove, Washer and Dryer Replaced (2023) |
| Extras: Home is move in Ready, close to Schools, Shopping and Amenities. Also, very close to public transit and a 15-minute Drive Fanshawe College. |
| Price | $599,900 |
| Taxes: | $3948.55 |
| DOM | 80 |
| Occupancy by: | Vacant |
| Address: | 136 Sundridge Cres , London, N5Z 4R7, Ontario |
| Lot Size: | 41.63 x 100.69 (Feet) |
| Directions/Cross Streets: | Commissioners Rd E/Sundridge |
| Rooms: | 9 |
| Bedrooms: | 3 |
| Bedrooms +: | |
| Kitchens: | 1 |
| Family Room: | Y |
| Basement: | Finished |
| Property Type: | Detached |
| Style: | Backsplit 4 |
| Exterior: | Brick, Vinyl Siding |
| Garage Type: | None |
| (Parking/)Drive: | Private |
| Drive Parking Spaces: | 3 |
| Pool: | None |
| Fireplace/Stove: | N |
| Heat Source: | Gas |
| Heat Type: | Forced Air |
| Central Air Conditioning: | Central Air |
| Sewers: | Sewers |
| Water: | Municipal |
$
%
Years
This calculator is for demonstration purposes only. Always consult a professional
financial advisor before making personal financial decisions.
| Although the information displayed is believed to be accurate, no warranties or representations are made of any kind. |
| HOMELIFE G1 REALTY INC. |
|
|

Rohit Rangwani
Sales Representative
Dir:
647-885-7849
Bus:
905-793-7797
Fax:
905-593-2619
| Book Showing | Email a Friend |
Jump To:
At a Glance:
| Type: | Freehold - Detached |
| Area: | Middlesex |
| Municipality: | London |
| Neighbourhood: | South T |
| Style: | Backsplit 4 |
| Lot Size: | 41.63 x 100.69(Feet) |
| Tax: | $3,948.55 |
| Beds: | 3 |
| Baths: | 2 |
| Fireplace: | N |
| Pool: | None |
Locatin Map:
Payment Calculator:

