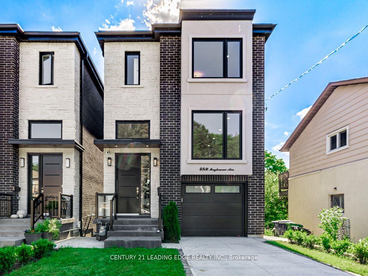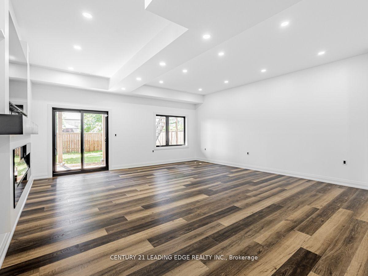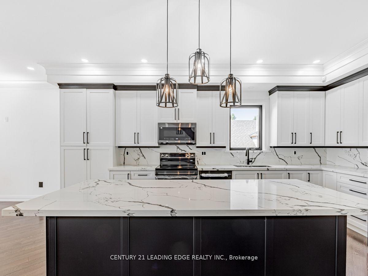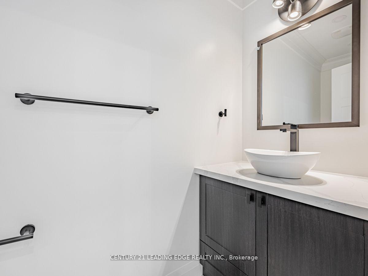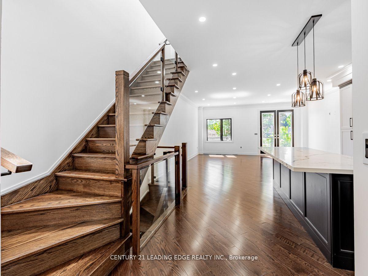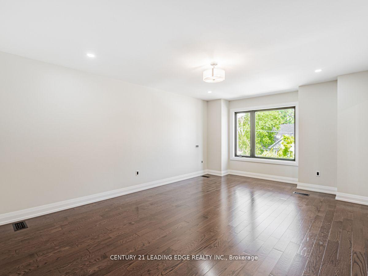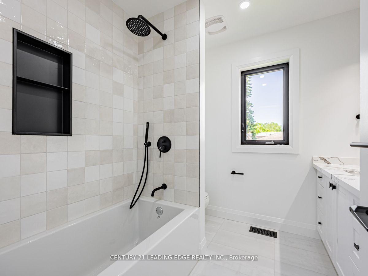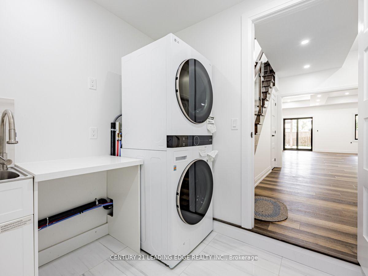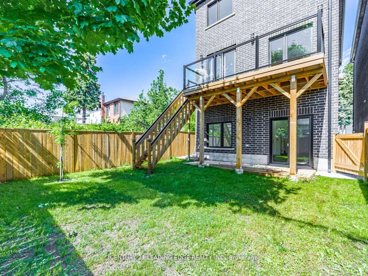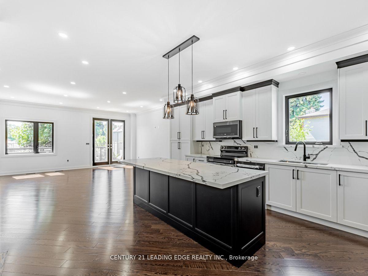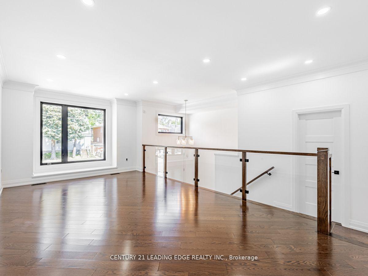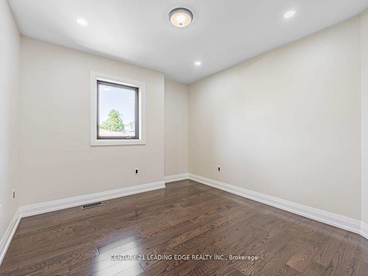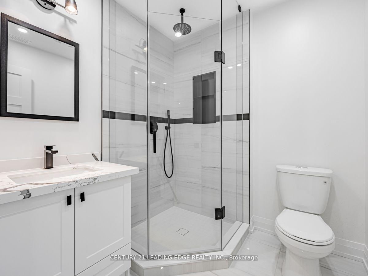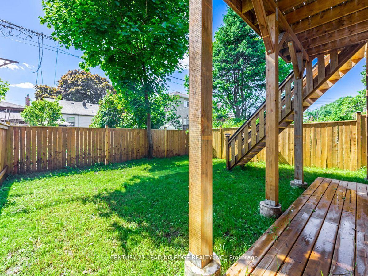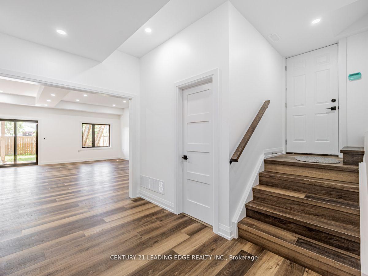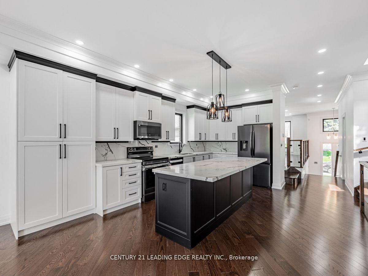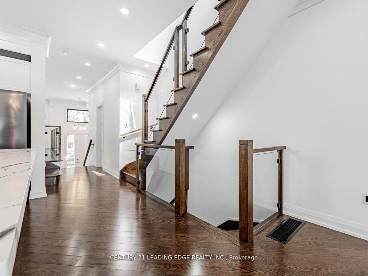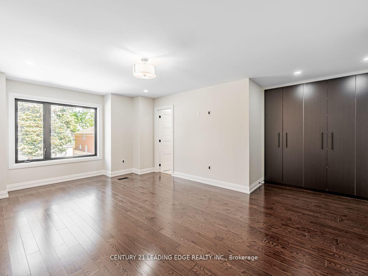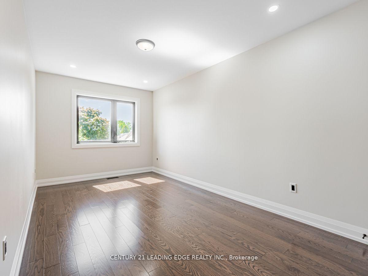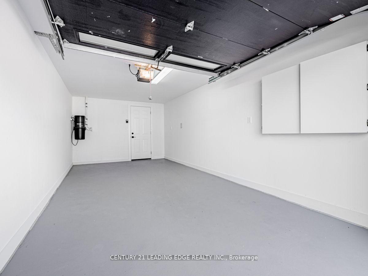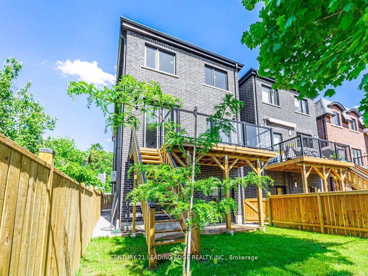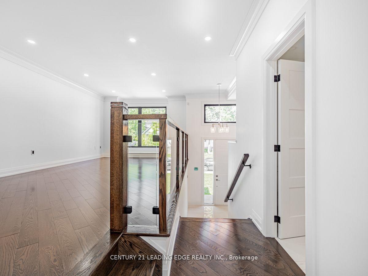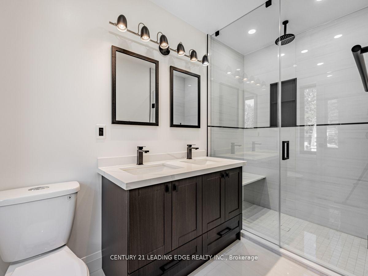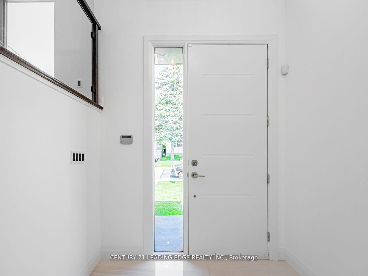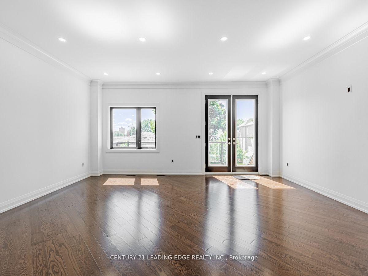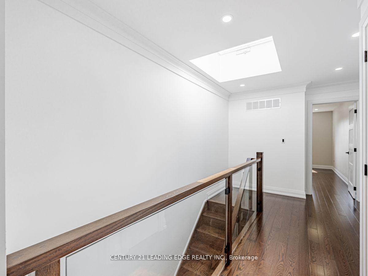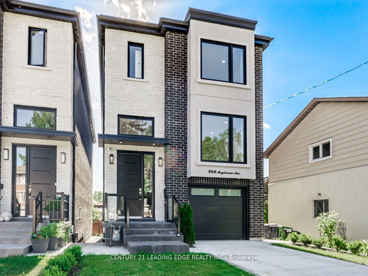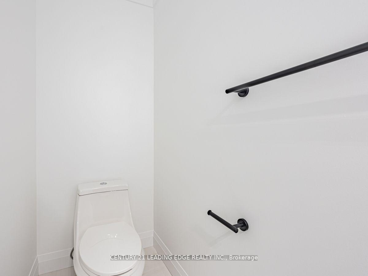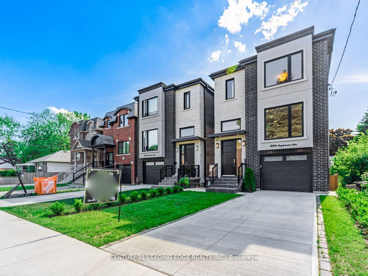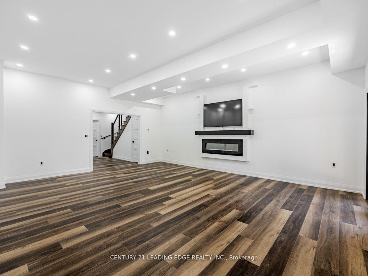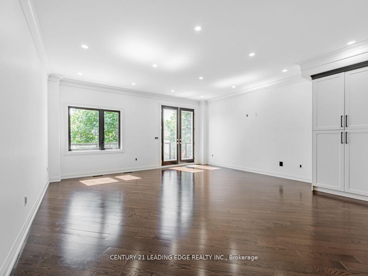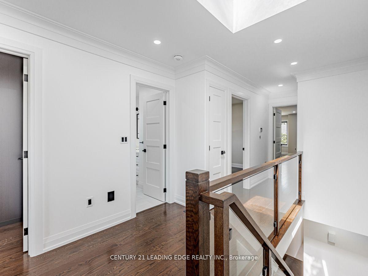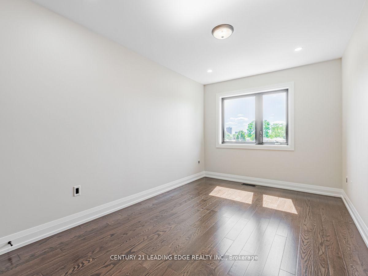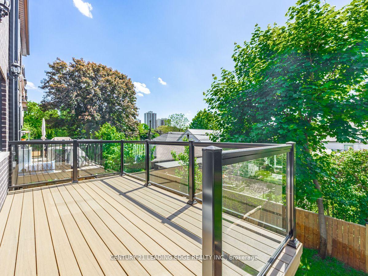$1,679,000
Available - For Sale
Listing ID: E10420691
48B Maybourne Ave , Toronto, M1L 2V9, Ontario
| Immaculate Brand New 4 Bdrm Custom Built Home In Sought After Clairlea, Master Craftsmanship + High End Finishes Throughout. Nothing Has Been Overlooked. 2 Laundry Rooms With 2 Washer & Dryers!! Superb Custom Kitchen W/ Large Island For Entertaining. Open Concept & Finished Bsmt Fully Finished W/ Walk Out & Radiant Heated Floors Throughout. Close To Schools, Parks, Trails And Much More! |
| Extras: S/S Fridge, Stove, D/W, Hood/Microwave, 2 Sets Of Washer & Dryer, All Elf's, Hwt(Owned), High Efficiency Furnace, Central Vac System + Completed Security & Camera System , Garage Dr Opener & Full Tarion Warranty |
| Price | $1,679,000 |
| Taxes: | $0.00 |
| Address: | 48B Maybourne Ave , Toronto, M1L 2V9, Ontario |
| Lot Size: | 25.00 x 106.00 (Feet) |
| Directions/Cross Streets: | Victoria Park Ave & St. Clair |
| Rooms: | 11 |
| Rooms +: | 1 |
| Bedrooms: | 4 |
| Bedrooms +: | 1 |
| Kitchens: | 1 |
| Family Room: | Y |
| Basement: | Fin W/O, Sep Entrance |
| Approximatly Age: | New |
| Property Type: | Detached |
| Style: | 2-Storey |
| Exterior: | Brick |
| Garage Type: | Built-In |
| (Parking/)Drive: | Private |
| Drive Parking Spaces: | 2 |
| Pool: | None |
| Approximatly Age: | New |
| Fireplace/Stove: | N |
| Heat Source: | Gas |
| Heat Type: | Forced Air |
| Central Air Conditioning: | Central Air |
| Sewers: | Sewers |
| Water: | Municipal |
$
%
Years
This calculator is for demonstration purposes only. Always consult a professional
financial advisor before making personal financial decisions.
| Although the information displayed is believed to be accurate, no warranties or representations are made of any kind. |
| CENTURY 21 LEADING EDGE REALTY INC. |
|
|

Rohit Rangwani
Sales Representative
Dir:
647-885-7849
Bus:
905-793-7797
Fax:
905-593-2619
| Virtual Tour | Book Showing | Email a Friend |
Jump To:
At a Glance:
| Type: | Freehold - Detached |
| Area: | Toronto |
| Municipality: | Toronto |
| Neighbourhood: | Clairlea-Birchmount |
| Style: | 2-Storey |
| Lot Size: | 25.00 x 106.00(Feet) |
| Approximate Age: | New |
| Beds: | 4+1 |
| Baths: | 4 |
| Fireplace: | N |
| Pool: | None |
Locatin Map:
Payment Calculator:

