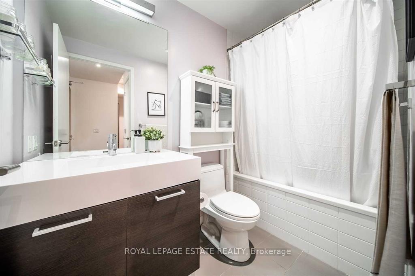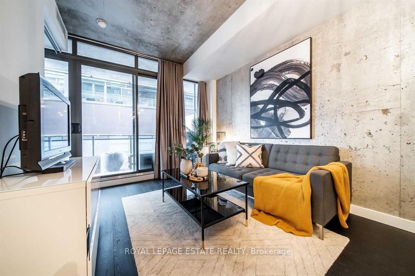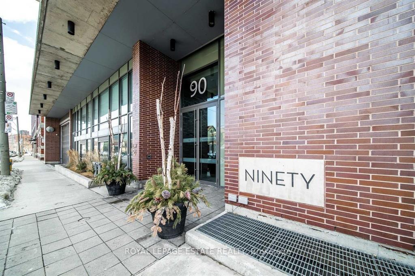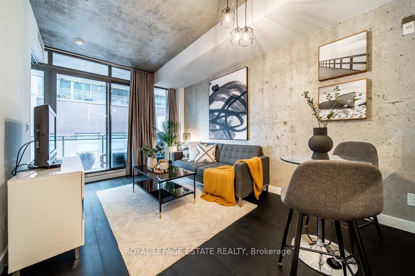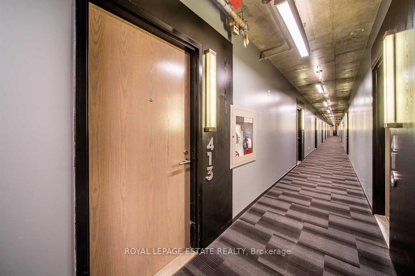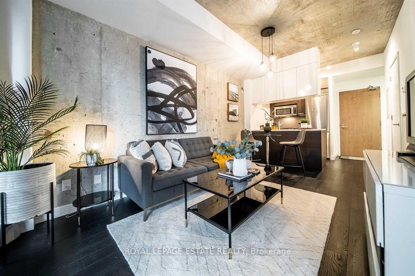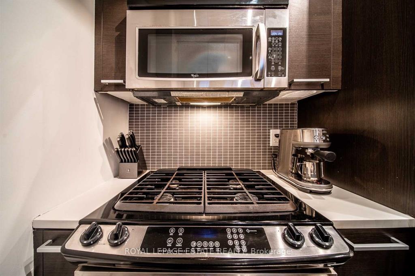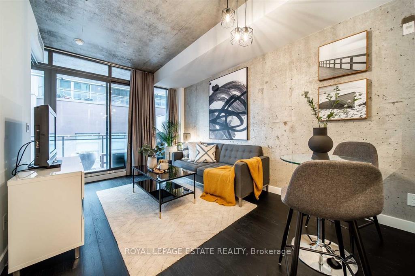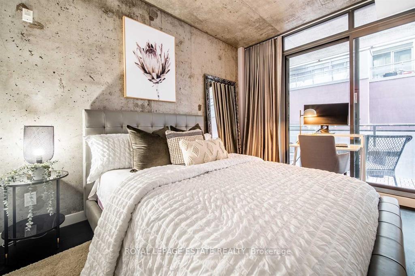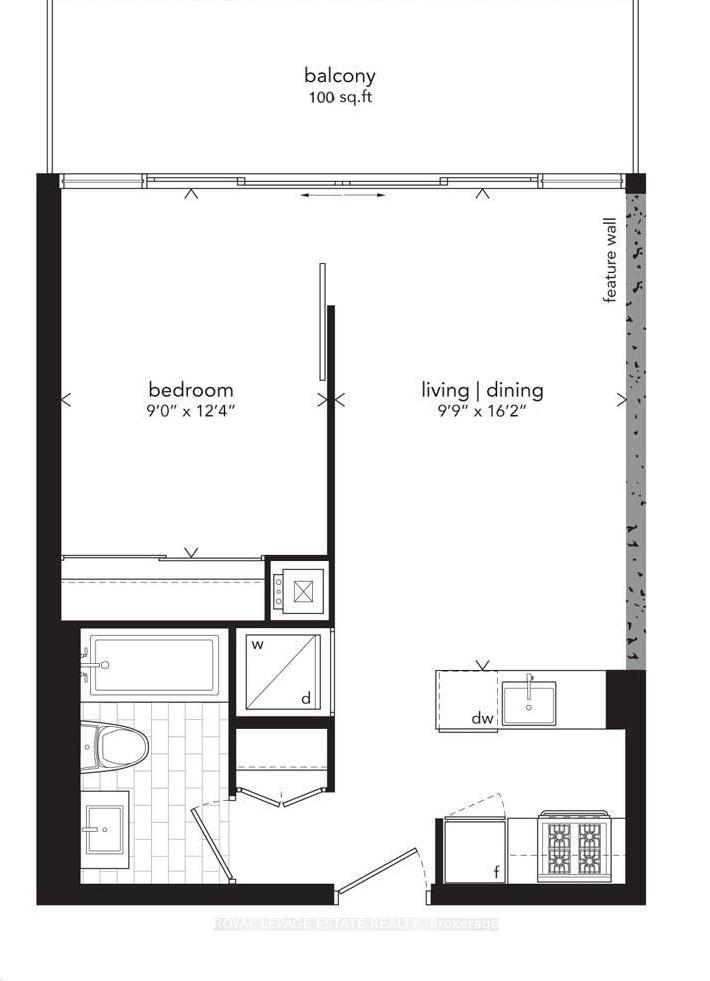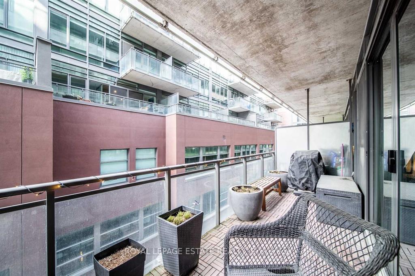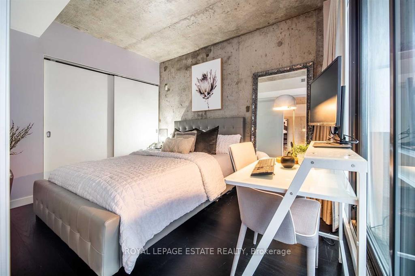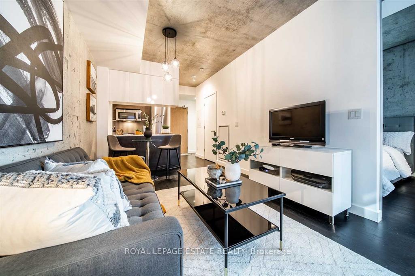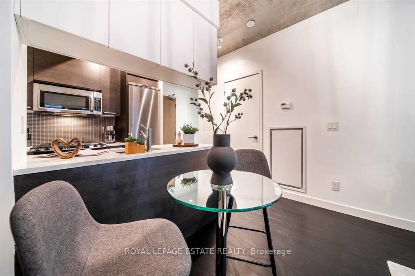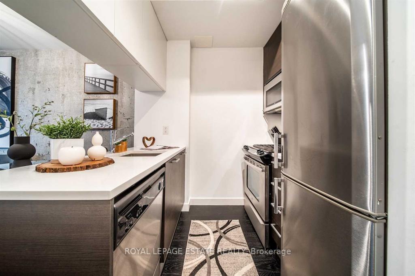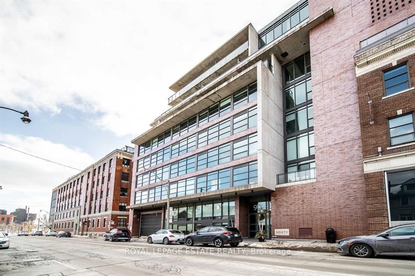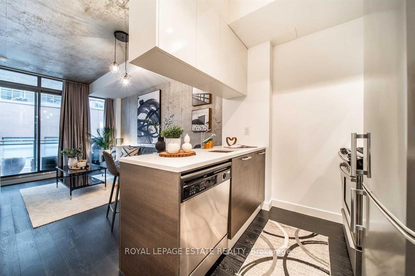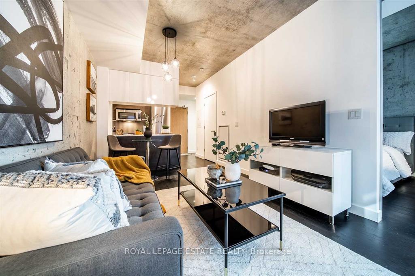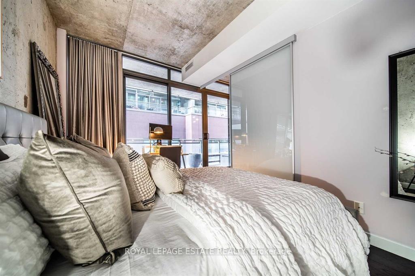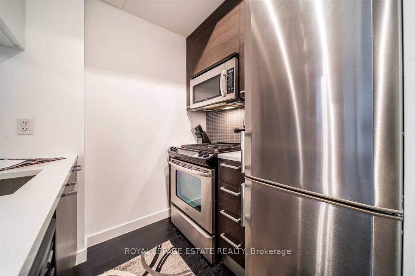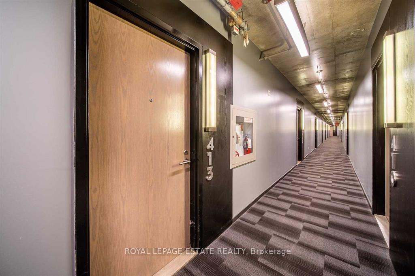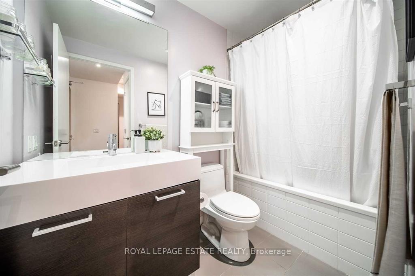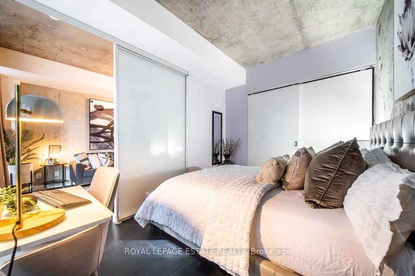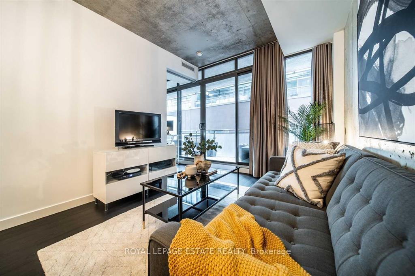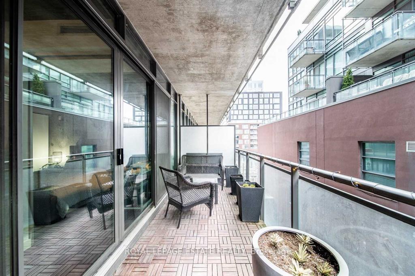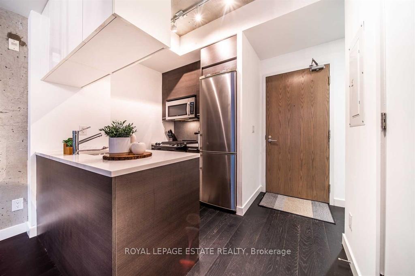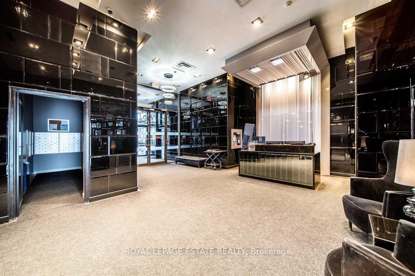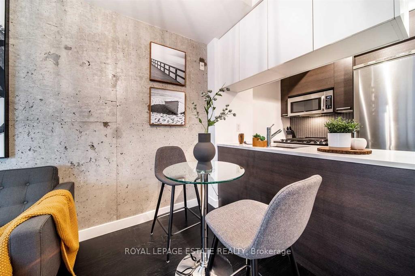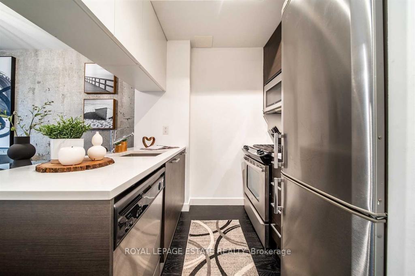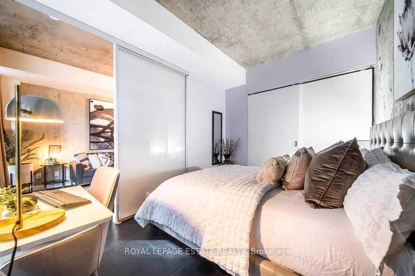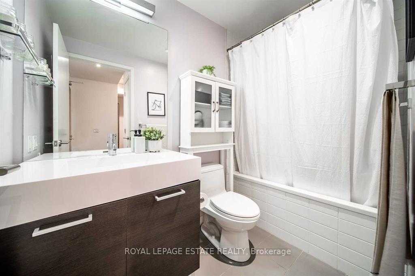$2,400
Available - For Rent
Listing ID: E10422235
90 Broadview Ave , Unit 413, Toronto, M4M 0A7, Ontario
| Embrace the unique charm of loft living in the vibrant, sought-after South Riverdale neighborhood. This one-bedroom gem features a sleek, modern kitchen and bath, paired with stunning 9-ft concrete ceilings and exposed walls that give the space an industrial edge. Enjoy the beauty of custom kitchen shelving and built-in closets throughout, while the stainless steel appliances, including a gas stove, elevate the homes design.Step outside to your private 100 sq. ft. balcony, perfect for summer entertaining with a gas hookup for BBQs. Plus, the unit includes parking for added convenience.With a range of building amenities including a party room and bike storage, this home places you just steps from local cafes, trendy bars, popular restaurants, and all the best of the neighborhood. The 24-hour streetcar, DVP, and Gardiner Expressway are also within easy reach, offering seamless access to the city. Dont miss the chance to live in one of Torontos most dynamic and growing areas |
| Price | $2,400 |
| Address: | 90 Broadview Ave , Unit 413, Toronto, M4M 0A7, Ontario |
| Province/State: | Ontario |
| Condo Corporation No | TSCP |
| Level | 4 |
| Unit No | 413 |
| Directions/Cross Streets: | Broadview / Queen |
| Rooms: | 4 |
| Bedrooms: | 1 |
| Bedrooms +: | |
| Kitchens: | 1 |
| Family Room: | N |
| Basement: | None |
| Furnished: | N |
| Approximatly Age: | 11-15 |
| Property Type: | Condo Apt |
| Style: | Apartment |
| Exterior: | Brick, Concrete |
| Garage Type: | Underground |
| Garage(/Parking)Space: | 1.00 |
| Drive Parking Spaces: | 0 |
| Park #1 | |
| Parking Spot: | 1 |
| Parking Type: | Owned |
| Legal Description: | Level C Unit 15 |
| Exposure: | W |
| Balcony: | Open |
| Locker: | None |
| Pet Permited: | Restrict |
| Retirement Home: | N |
| Approximatly Age: | 11-15 |
| Approximatly Square Footage: | 0-499 |
| Building Amenities: | Bbqs Allowed, Concierge, Party/Meeting Room, Rooftop Deck/Garden, Visitor Parking |
| Property Features: | Library, Public Transit, School |
| Common Elements Included: | Y |
| Parking Included: | Y |
| Building Insurance Included: | Y |
| Fireplace/Stove: | N |
| Heat Source: | Electric |
| Heat Type: | Heat Pump |
| Central Air Conditioning: | Central Air |
| Laundry Level: | Main |
| Ensuite Laundry: | Y |
| Elevator Lift: | Y |
| Although the information displayed is believed to be accurate, no warranties or representations are made of any kind. |
| ROYAL LEPAGE ESTATE REALTY |
|
|

Rohit Rangwani
Sales Representative
Dir:
647-885-7849
Bus:
905-793-7797
Fax:
905-593-2619
| Virtual Tour | Book Showing | Email a Friend |
Jump To:
At a Glance:
| Type: | Condo - Condo Apt |
| Area: | Toronto |
| Municipality: | Toronto |
| Neighbourhood: | South Riverdale |
| Style: | Apartment |
| Approximate Age: | 11-15 |
| Beds: | 1 |
| Baths: | 1 |
| Garage: | 1 |
| Fireplace: | N |
Locatin Map:

